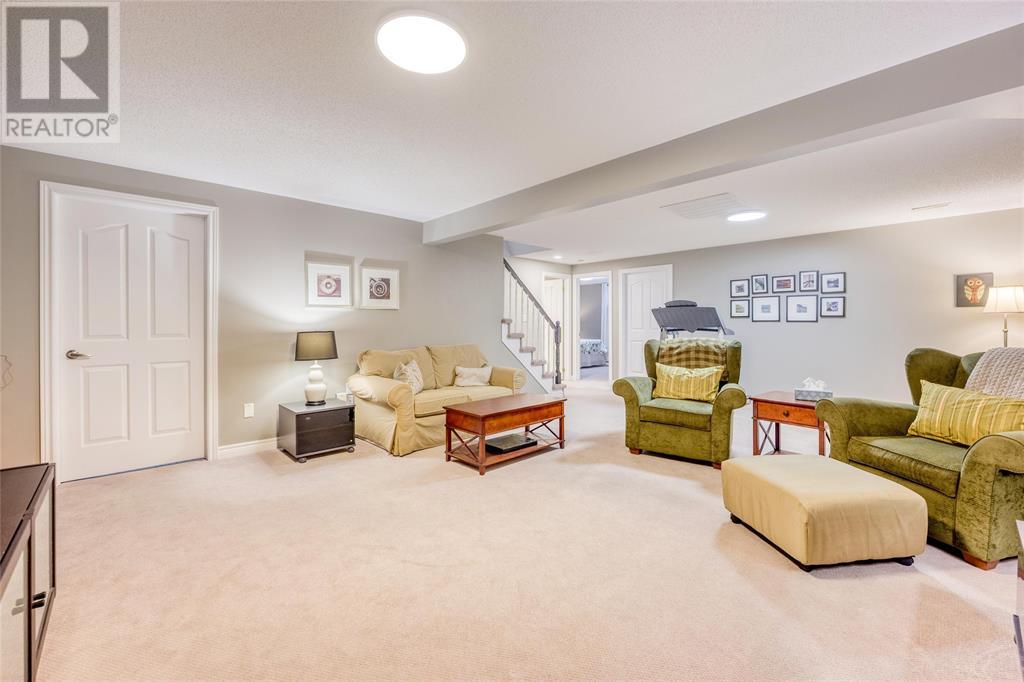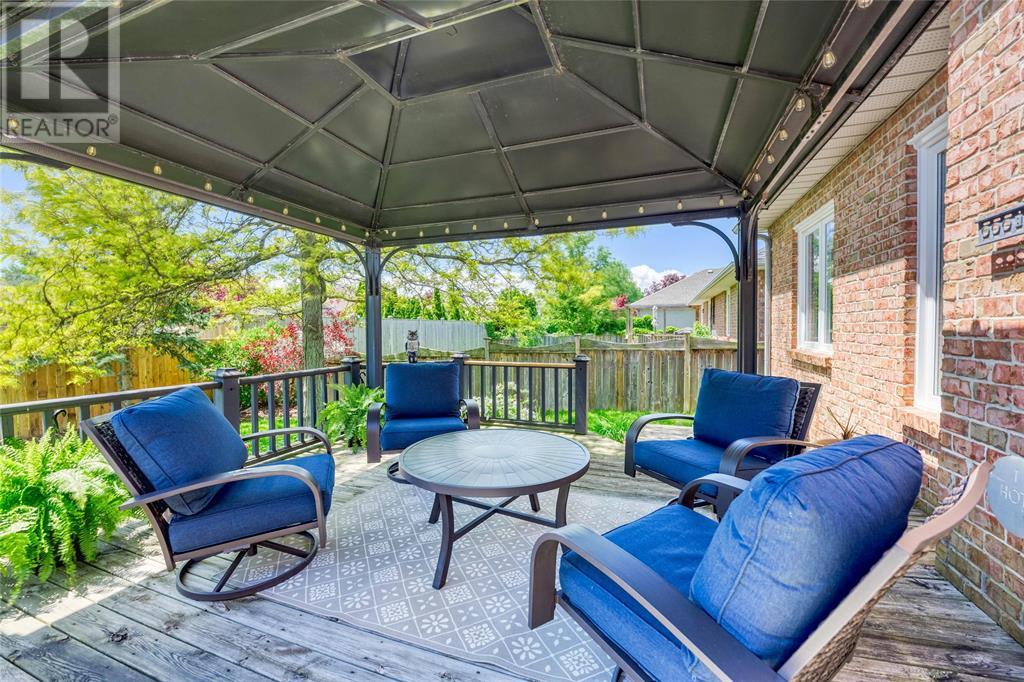3 Bedroom
3 Bathroom
1773 sqft
Bungalow
Fireplace
Central Air Conditioning
Forced Air, Furnace
Landscaped
$699,900
WELCOME TO 768 LAMBTON CRT., A WELL-MAINTAINED FAMILY HOME LOCATED IN THE HIGHLY DESIRABLE COLLEGE PARK AREA OF SARNIA. THIS 3 BEDROOM, 3 BATHROOM HOME OFFERS A COMFORTABLE LAYOUT PERFECT FOR FAMILY LIVING. THE MAIN FLOOR FEATURES UPDATED FLOORING (2018), A BRIGHT KITCHEN WITH MODERN QUARTZ COUNTERTOPS AND STYLISH BACKSPLASH (2019), AND A SPACIOUS LIVING AREA IDEAL FOR ENTERTAINING. THE UPPER LEVEL INCLUDES A GENEROUS PRIMARY BEDROOM WITH ENSUITE PRIVILEGES, AND TWO ADDITIONAL BEDROOMS WITH AMPLE CLOSET SPACE. THE FINISHED BASEMENT PROVIDES A REC ROOM, BEDROOM AND FULL BATHROOM, ALONG WITH ADDITIONAL STORAGE. ENJOY OUTDOOR LIVING IN THE FULLY FENCED YARD COMPLETE WITH A BEAUTIFUL DECK OFF THE KITCHEN WITH A GAZEBO FOR SUMMER RELAXATION, BBQING AND PRIVACY. NESTLED ON A QUIET CUL-DE-SAC, THIS PROPERTY IS CLOSE TO GREAT SCHOOLS, PARKS, WALKING TRAILS, AND LAMBTON COLLEGE. DON’T MISS YOUR OPPORTUNITY TO LIVE IN ONE OF SARNIA’S MOST SOUGHT-AFTER NEIGHBOURHOODS. BOOK YOUR PRIVATE SHOWING TODAY! (id:49269)
Property Details
|
MLS® Number
|
25013672 |
|
Property Type
|
Single Family |
|
Features
|
Concrete Driveway |
Building
|
BathroomTotal
|
3 |
|
BedroomsAboveGround
|
3 |
|
BedroomsTotal
|
3 |
|
Appliances
|
Dishwasher, Dryer, Microwave Range Hood Combo, Refrigerator, Stove, Washer |
|
ArchitecturalStyle
|
Bungalow |
|
ConstructedDate
|
1999 |
|
ConstructionStyleAttachment
|
Detached |
|
CoolingType
|
Central Air Conditioning |
|
ExteriorFinish
|
Brick |
|
FireplaceFuel
|
Gas |
|
FireplacePresent
|
Yes |
|
FireplaceType
|
Insert |
|
FlooringType
|
Carpeted, Ceramic/porcelain, Other |
|
FoundationType
|
Concrete |
|
HeatingFuel
|
Natural Gas |
|
HeatingType
|
Forced Air, Furnace |
|
StoriesTotal
|
1 |
|
SizeInterior
|
1773 Sqft |
|
TotalFinishedArea
|
1773 Sqft |
|
Type
|
House |
Parking
Land
|
Acreage
|
No |
|
FenceType
|
Fence |
|
LandscapeFeatures
|
Landscaped |
|
SizeIrregular
|
57.27x12073/125.24 |
|
SizeTotalText
|
57.27x12073/125.24 |
|
ZoningDescription
|
Ur1 |
Rooms
| Level |
Type |
Length |
Width |
Dimensions |
|
Basement |
Other |
|
|
11.2 x 11.7 |
|
Basement |
Bedroom |
|
|
13.6 x 11.6 |
|
Basement |
Storage |
|
|
14.11 x 5.1 |
|
Basement |
3pc Bathroom |
|
|
6.8 x 7.5 |
|
Basement |
Storage |
|
|
14.11 x 10.11 |
|
Basement |
Utility Room |
|
|
37.6 x 9.8 |
|
Basement |
Recreation Room |
|
|
24.10 x 16.5 |
|
Main Level |
Laundry Room |
|
|
8.7 x 7.0 |
|
Main Level |
4pc Ensuite Bath |
|
|
11.3 x 9.5 |
|
Main Level |
4pc Bathroom |
|
|
6.7 x 7.8 |
|
Main Level |
Bedroom |
|
|
14.11 x 10.1 |
|
Main Level |
Bedroom |
|
|
12.5 x 10.1 |
|
Main Level |
Primary Bedroom |
|
|
24.2 x 11.11 |
|
Main Level |
Dining Nook |
|
|
11.0 x 9.4 |
|
Main Level |
Kitchen |
|
|
14.10 x 11.0 |
|
Main Level |
Dining Room |
|
|
11.0 x 11.0 |
|
Main Level |
Great Room |
|
|
17.0 x 13.4 |
https://www.realtor.ca/real-estate/28406231/768-lambton-court-sarnia


















































