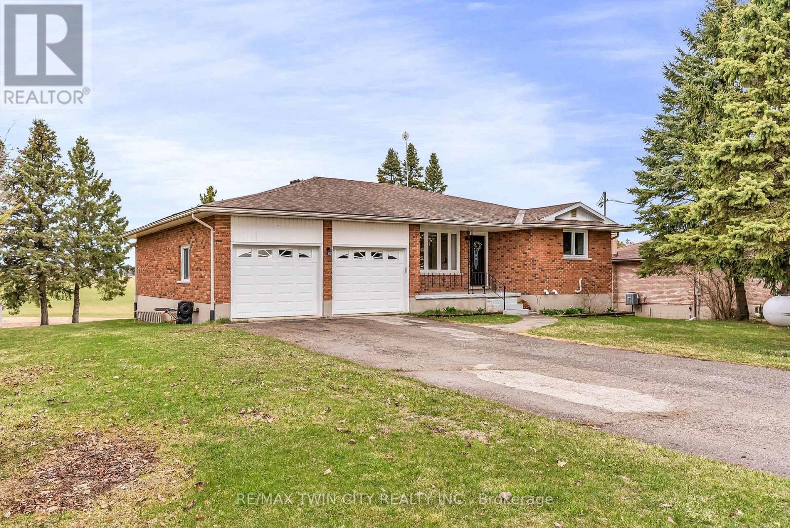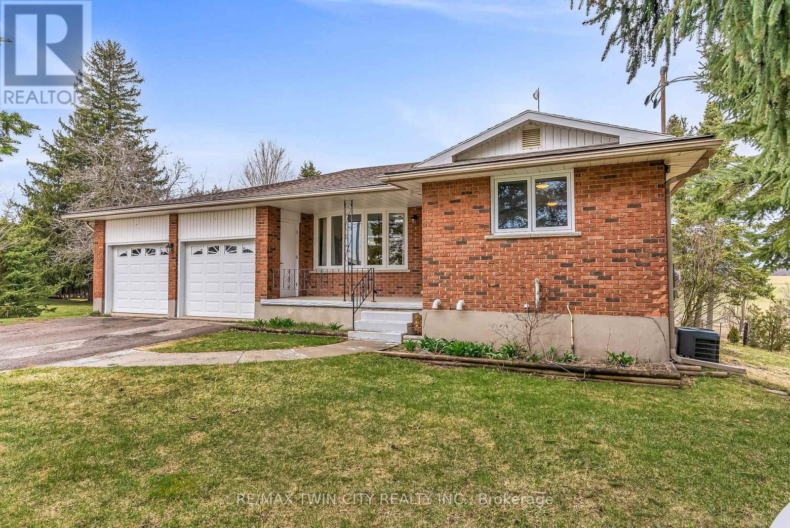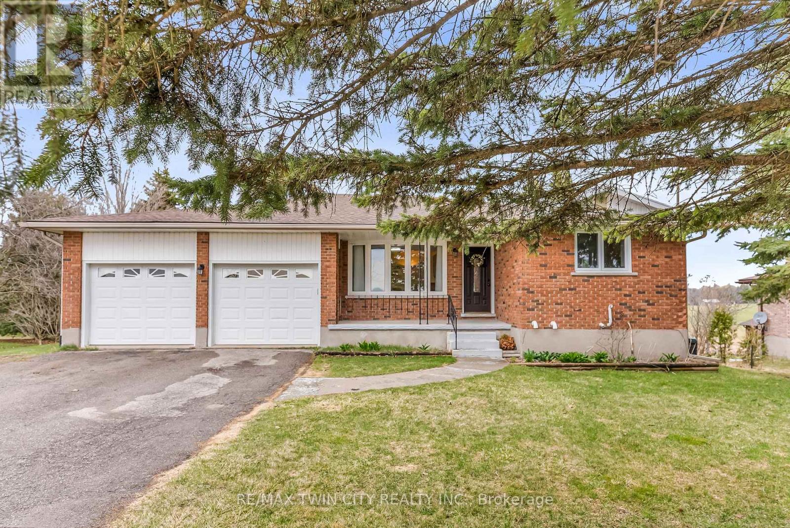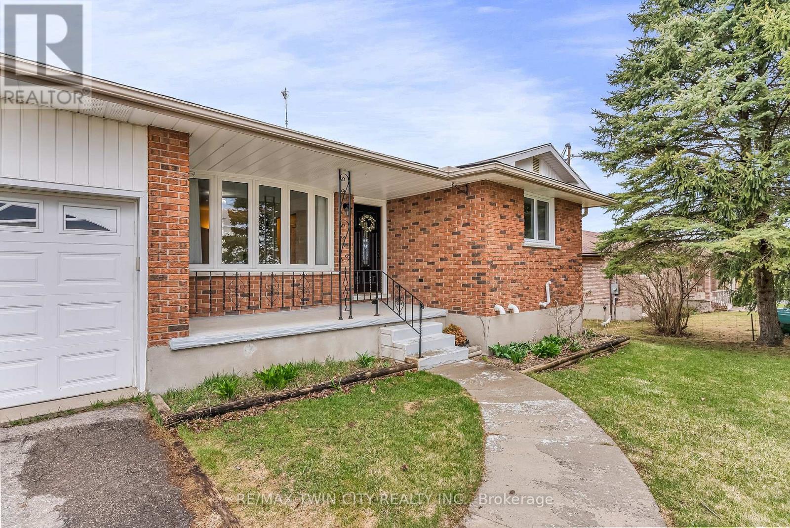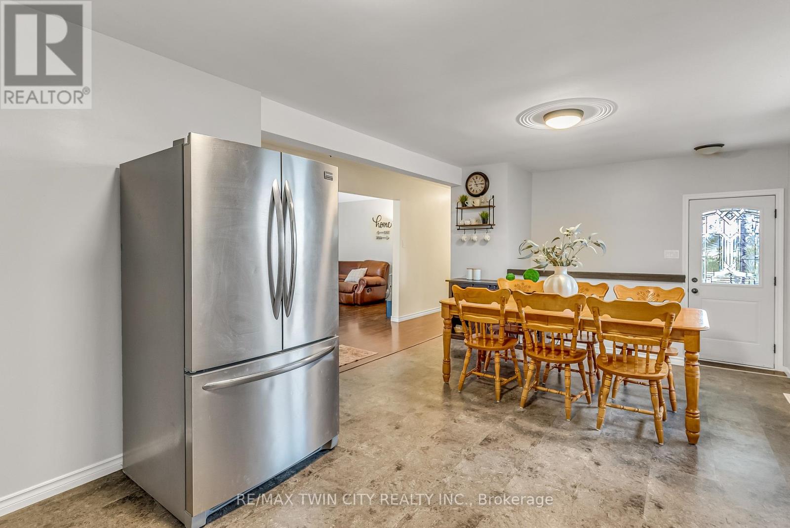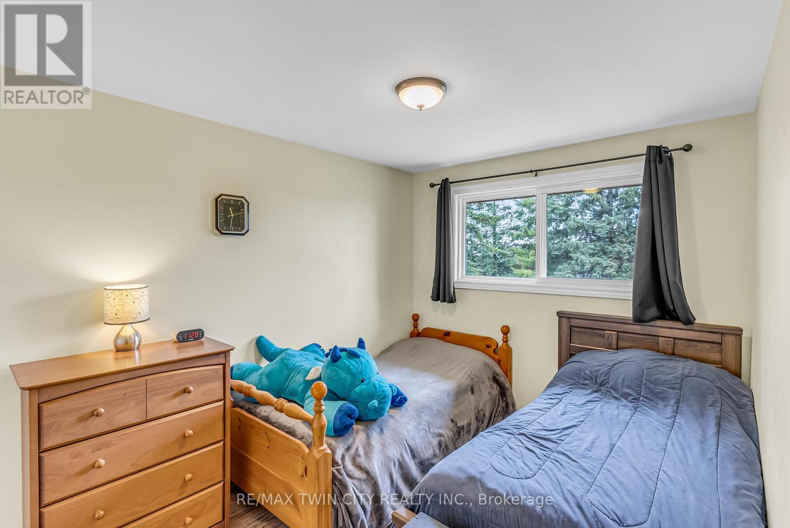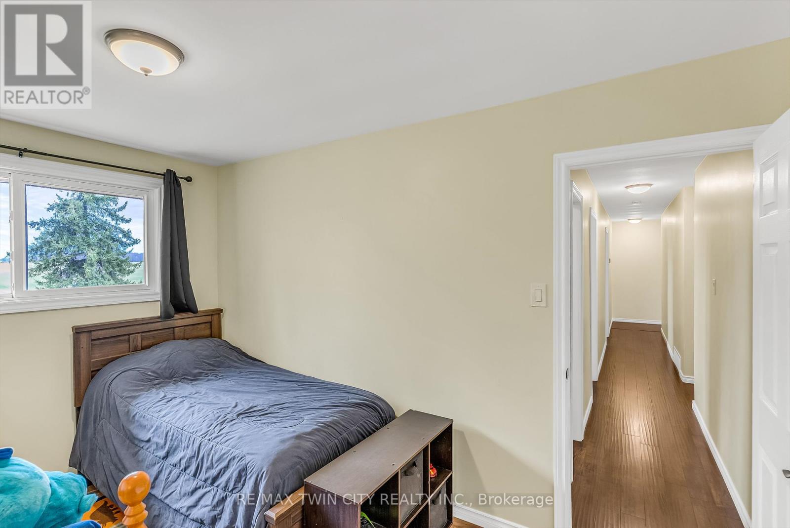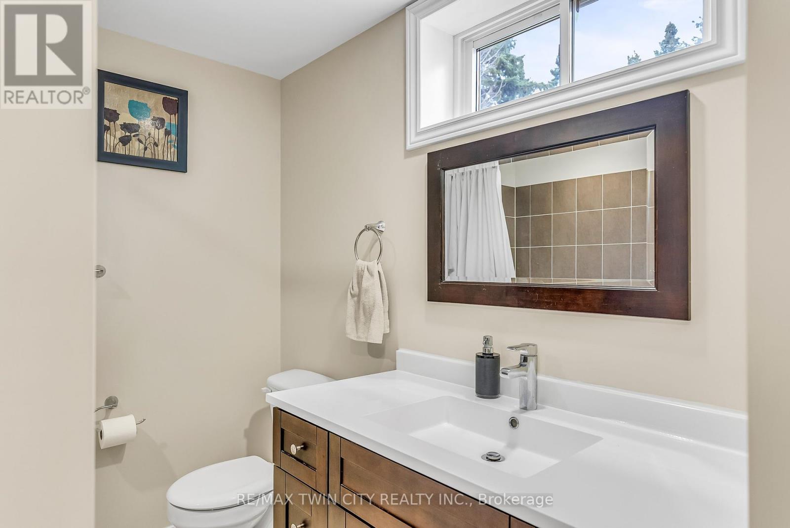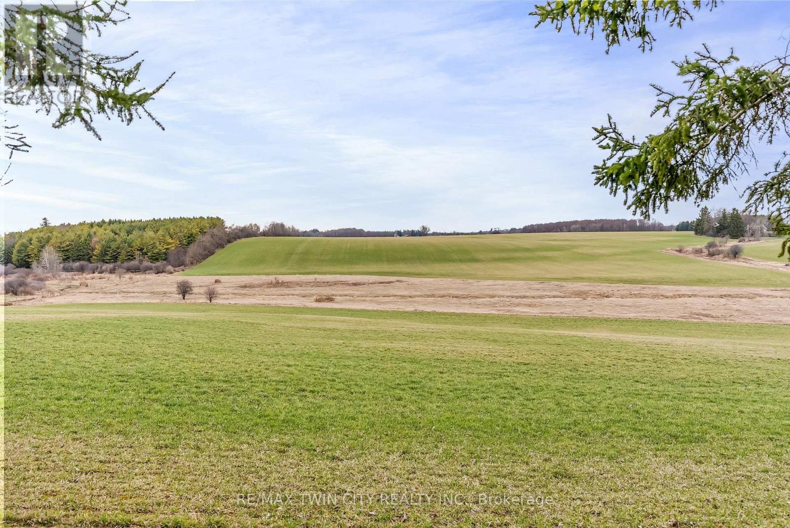5 Bedroom
2 Bathroom
1100 - 1500 sqft
Bungalow
Central Air Conditioning
Forced Air
$999,900
Welcome to this beautifully updated bungalow offering the perfect blend of comfort, space, and convenience. Situated on the outskirts of Guelph, this inviting home features 5 bedrooms - 3 on the main floor and 2 in the fully finished basement along with 2 full bathrooms, making it ideal for families or multi-generational living. Inside, youll find a newer, modern kitchen with quality finishes, updated flooring, and thoughtful upgrades throughout. The fully finished basement includes two bedrooms, a spacious rec room, perfect for movie nights, a home gym, or a play area, and plenty of storage space. Enjoy peace of mind with a recently installed, state-of-the-art UV water filtration and reverse osmosis system, providing clean, high-quality water for the entire household. Set on a very large lot, this property offers ample outdoor space for gardening, entertaining, or potential future expansion. Take in the beautiful views and enjoy the serenity of country-style living with the convenience of being just minutes from the city. With excellent highway access, this home is ideal for commuters or anyone looking for a quiet retreat close to all amenities. Dont miss your opportunity to own this move-in-ready bungalow with major upgrades and endless potential! (id:49269)
Property Details
|
MLS® Number
|
X12095038 |
|
Property Type
|
Single Family |
|
Community Name
|
Rural Centre Wellington East |
|
EquipmentType
|
Propane Tank |
|
ParkingSpaceTotal
|
6 |
|
RentalEquipmentType
|
Propane Tank |
Building
|
BathroomTotal
|
2 |
|
BedroomsAboveGround
|
5 |
|
BedroomsTotal
|
5 |
|
Age
|
51 To 99 Years |
|
Appliances
|
Water Purifier, Water Treatment, Water Heater, Water Heater - Tankless, Dishwasher, Dryer, Garage Door Opener, Stove, Washer, Window Coverings, Refrigerator |
|
ArchitecturalStyle
|
Bungalow |
|
BasementType
|
Full |
|
ConstructionStyleAttachment
|
Detached |
|
CoolingType
|
Central Air Conditioning |
|
ExteriorFinish
|
Brick |
|
FoundationType
|
Poured Concrete |
|
HeatingFuel
|
Propane |
|
HeatingType
|
Forced Air |
|
StoriesTotal
|
1 |
|
SizeInterior
|
1100 - 1500 Sqft |
|
Type
|
House |
Parking
Land
|
Acreage
|
No |
|
Sewer
|
Septic System |
|
SizeDepth
|
160 Ft ,3 In |
|
SizeFrontage
|
100 Ft ,2 In |
|
SizeIrregular
|
100.2 X 160.3 Ft |
|
SizeTotalText
|
100.2 X 160.3 Ft |
Rooms
| Level |
Type |
Length |
Width |
Dimensions |
|
Basement |
Workshop |
2.41 m |
2.43 m |
2.41 m x 2.43 m |
|
Basement |
Bathroom |
3.04 m |
2.17 m |
3.04 m x 2.17 m |
|
Basement |
Recreational, Games Room |
4.59 m |
3.73 m |
4.59 m x 3.73 m |
|
Basement |
Bedroom 4 |
2.41 m |
3.86 m |
2.41 m x 3.86 m |
|
Basement |
Bedroom 5 |
3.73 m |
2.43 m |
3.73 m x 2.43 m |
|
Main Level |
Kitchen |
3.81 m |
3.87 m |
3.81 m x 3.87 m |
|
Main Level |
Dining Room |
3.8 m |
4.26 m |
3.8 m x 4.26 m |
|
Main Level |
Living Room |
3.51 m |
5.49 m |
3.51 m x 5.49 m |
|
Main Level |
Bedroom |
4.08 m |
2.83 m |
4.08 m x 2.83 m |
|
Main Level |
Bedroom 2 |
3.04 m |
2.8 m |
3.04 m x 2.8 m |
|
Main Level |
Bedroom 3 |
2.69 m |
3.87 m |
2.69 m x 3.87 m |
|
Main Level |
Bathroom |
2.13 m |
2.83 m |
2.13 m x 2.83 m |
https://www.realtor.ca/real-estate/28195560/7680-eighth-line-centre-wellington-rural-centre-wellington-east

