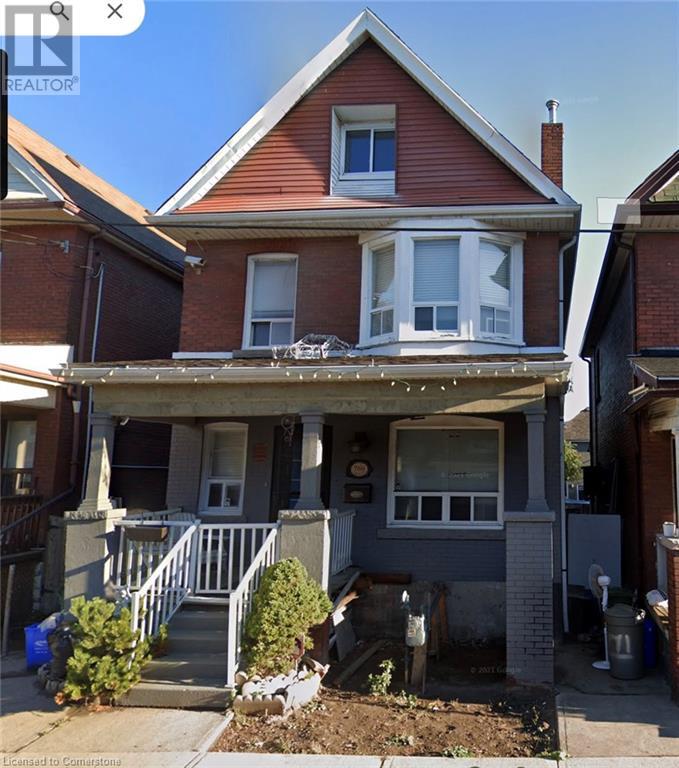5 Bedroom
1 Bathroom
1634 sqft
Central Air Conditioning
Forced Air
$599,999
Spacious Multi-Level Home – Investor’s Dream! Discover the endless potential of this huge multi-level home, perfect for investors or buyers looking to customize and renovate to their needs! The main floor features a large living room and spacious kitchen, both with hardwood flooring, offering a solid foundation for future upgrades. Plus, enjoy the convenience of a walkout to the backyard, perfect for outdoor enjoyment or expansion possibilities. The second floor boasts three generous bedrooms and a 4-piece washroom, providing ample space and comfort. The third floor offers two additional bedrooms, making this home ideal for large families, multi-generational living, or rental opportunities. A side door leads to the basement, adding potential for a separate unit or additional living space. This property is being sold as-is and requires renovations, making it a fantastic opportunity to add value and bring your vision to life. Don’t miss out on this incredible investment. (id:49269)
Property Details
|
MLS® Number
|
40700536 |
|
Property Type
|
Single Family |
|
AmenitiesNearBy
|
Hospital, Schools, Shopping |
|
CommunityFeatures
|
High Traffic Area, School Bus |
Building
|
BathroomTotal
|
1 |
|
BedroomsAboveGround
|
5 |
|
BedroomsTotal
|
5 |
|
BasementDevelopment
|
Unfinished |
|
BasementType
|
Full (unfinished) |
|
ConstructedDate
|
1912 |
|
ConstructionStyleAttachment
|
Detached |
|
CoolingType
|
Central Air Conditioning |
|
ExteriorFinish
|
Brick, Shingles |
|
FoundationType
|
Unknown |
|
HeatingType
|
Forced Air |
|
StoriesTotal
|
3 |
|
SizeInterior
|
1634 Sqft |
|
Type
|
House |
|
UtilityWater
|
Municipal Water |
Parking
Land
|
Acreage
|
No |
|
FenceType
|
Fence |
|
LandAmenities
|
Hospital, Schools, Shopping |
|
Sewer
|
Municipal Sewage System |
|
SizeDepth
|
75 Ft |
|
SizeFrontage
|
25 Ft |
|
SizeTotalText
|
Under 1/2 Acre |
|
ZoningDescription
|
C |
Rooms
| Level |
Type |
Length |
Width |
Dimensions |
|
Second Level |
4pc Bathroom |
|
|
Measurements not available |
|
Second Level |
Bedroom |
|
|
11'0'' x 8'0'' |
|
Second Level |
Bedroom |
|
|
11'11'' x 9'3'' |
|
Second Level |
Bedroom |
|
|
8'0'' x 19'0'' |
|
Third Level |
Bedroom |
|
|
10'5'' x 14'5'' |
|
Third Level |
Bedroom |
|
|
10'5'' x 11'0'' |
|
Basement |
Other |
|
|
19' x 27'5'' |
|
Main Level |
Living Room |
|
|
10'2'' x 13'5'' |
|
Main Level |
Dining Room |
|
|
10'2'' x 14'0'' |
|
Main Level |
Kitchen |
|
|
8'5'' x 13'5'' |
https://www.realtor.ca/real-estate/27941289/769-cannon-street-hamilton



