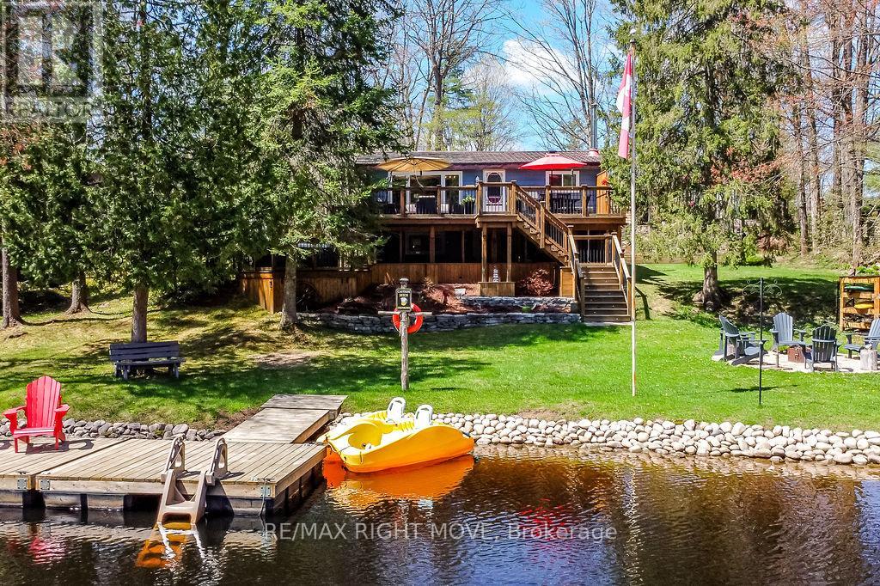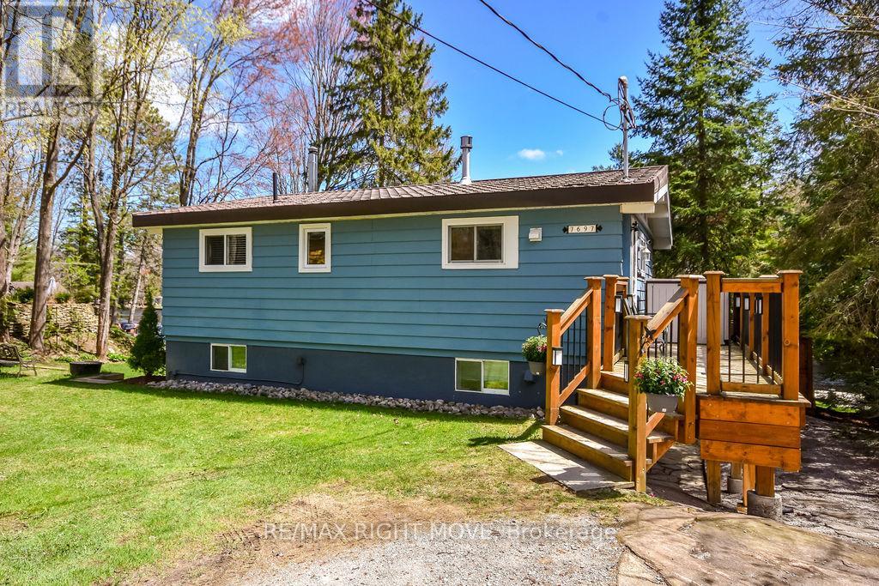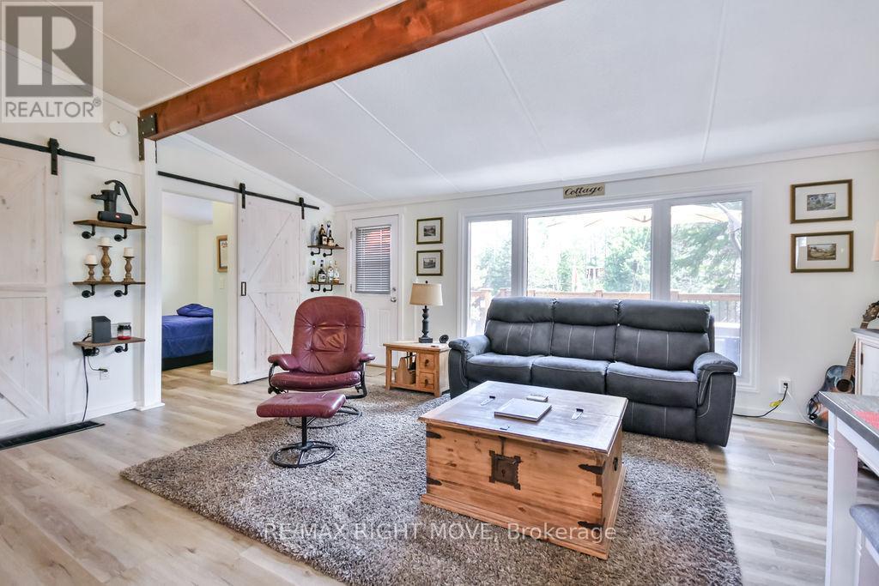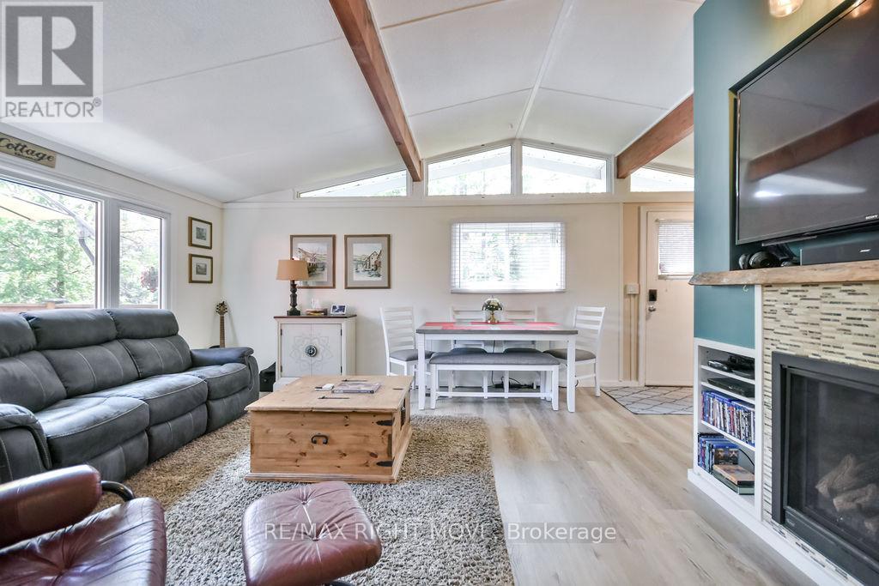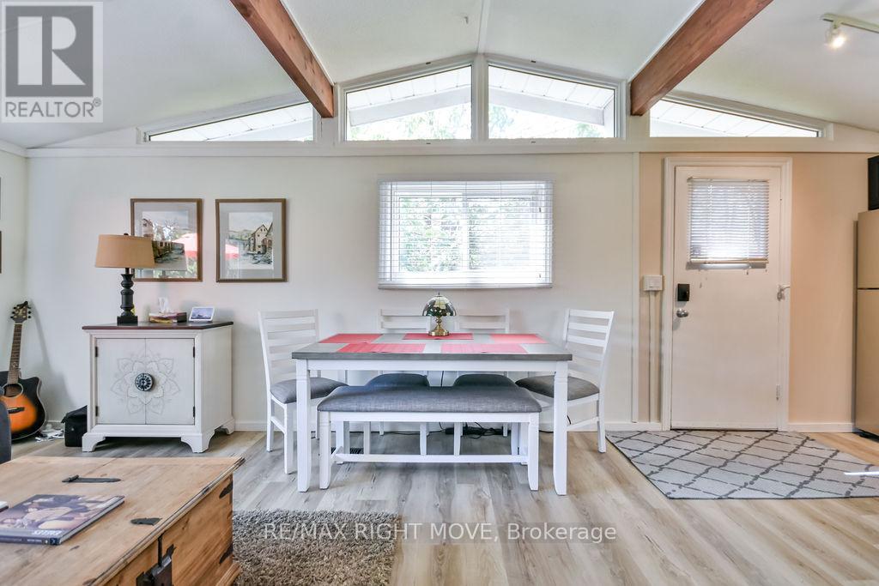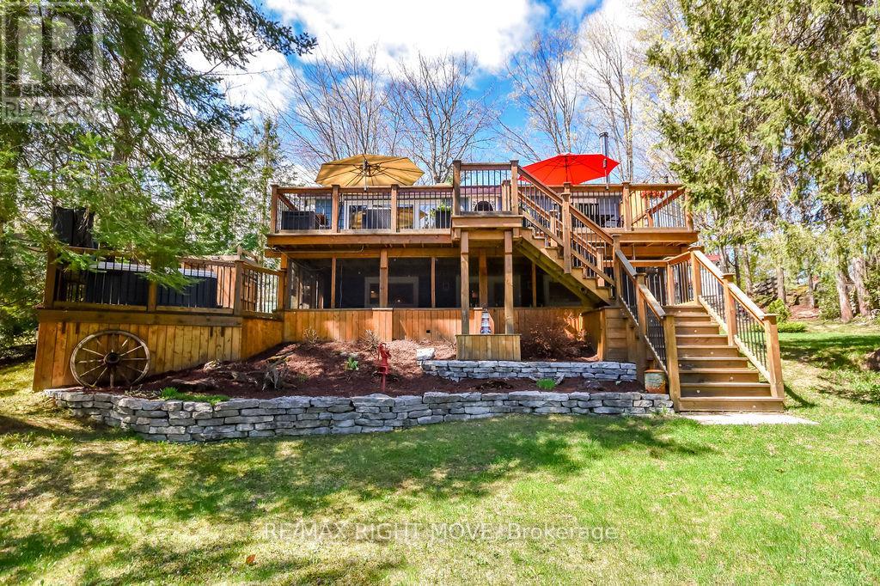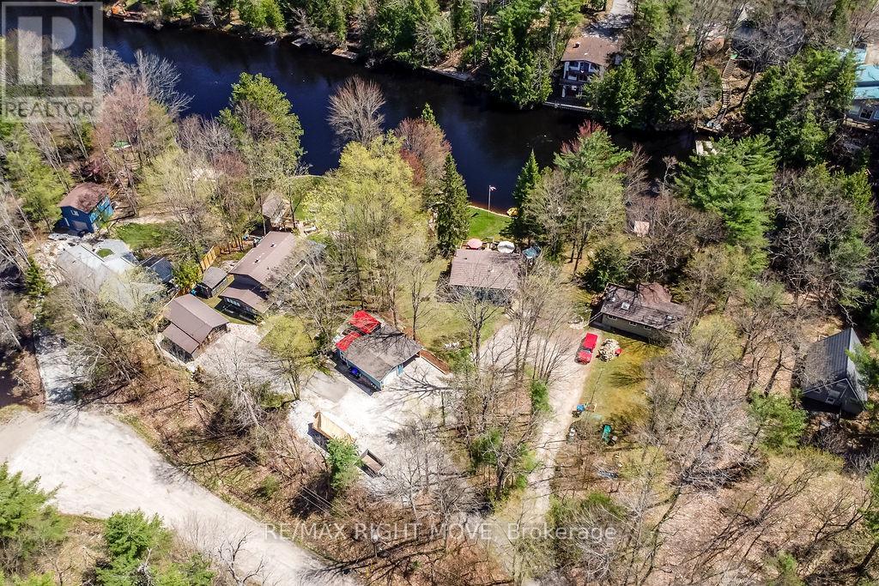3 Bedroom
2 Bathroom
1100 - 1500 sqft
Bungalow
Fireplace
Central Air Conditioning
Forced Air
Waterfront
$899,900
This exceptional waterfront property is the ultimate destination for outdoor fun and relaxation. Thoughtfully designed for entertaining and embracing the best of cottage life, this stunning retreat is fully equipped to make the most of riverfront living.Start your mornings with a refreshing swim in the deep, clean water or soak up the sun on your private dock. Explore 22 km of scenic, navigable river that winds through the charming town of Washago. After a day on the water, unwind in the hot tub, rinse off in the outdoor shower, and gather around the custom flagstone firepit. Hosting is a breeze with the covered outdoor barcomplete with dart board and TV, perfect for game day get-togethers.The beautifully landscaped grounds boast low-maintenance perennial gardens, extensive app-controlled outdoor lighting, and ample storage for all your gear. A garage/workshop and carport provide added flexibility for your hobbies and vehicles.This property is also built for peace of mind and year-round enjoyment with 200 amp electrical service and a GenLink connection system, ensuring reliable power when you need it most.Inside, the home features a smart, open-concept layout ideal for empty nesters or those seeking a stylish, low-maintenance escape. Premium vinyl plank flooring flows throughout the main level, where a functional kitchen opens into a cozy living area with walkout access to the expansive waterfront deck. The primary bedroom includes a private 2-piece ensuite, complemented by a second bedroom and an updated main bath with a spacious glass shower.Downstairs, youll find a third bedroom, a warm and inviting family room, and a large screened-in outdoor living spaceperfect for extending your entertaining season. (id:49269)
Property Details
|
MLS® Number
|
S12137304 |
|
Property Type
|
Single Family |
|
Community Name
|
Rural Ramara |
|
Easement
|
Right Of Way |
|
Features
|
Cul-de-sac, Irregular Lot Size |
|
ParkingSpaceTotal
|
8 |
|
Structure
|
Deck, Dock |
|
ViewType
|
River View, View Of Water, Direct Water View |
|
WaterFrontType
|
Waterfront |
Building
|
BathroomTotal
|
2 |
|
BedroomsAboveGround
|
2 |
|
BedroomsBelowGround
|
1 |
|
BedroomsTotal
|
3 |
|
Age
|
51 To 99 Years |
|
Amenities
|
Fireplace(s) |
|
Appliances
|
Hot Tub, Water Heater, Water Treatment, Dryer, Microwave, Stove, Washer, Window Coverings, Refrigerator |
|
ArchitecturalStyle
|
Bungalow |
|
BasementDevelopment
|
Finished |
|
BasementFeatures
|
Walk Out |
|
BasementType
|
N/a (finished) |
|
ConstructionStyleAttachment
|
Detached |
|
CoolingType
|
Central Air Conditioning |
|
ExteriorFinish
|
Aluminum Siding |
|
FireplacePresent
|
Yes |
|
FireplaceTotal
|
1 |
|
FlooringType
|
Vinyl, Ceramic |
|
FoundationType
|
Block |
|
HalfBathTotal
|
1 |
|
HeatingFuel
|
Propane |
|
HeatingType
|
Forced Air |
|
StoriesTotal
|
1 |
|
SizeInterior
|
1100 - 1500 Sqft |
|
Type
|
House |
|
UtilityWater
|
Lake/river Water Intake |
Parking
Land
|
AccessType
|
Year-round Access, Private Docking |
|
Acreage
|
No |
|
Sewer
|
Septic System |
|
SizeDepth
|
204 Ft |
|
SizeFrontage
|
70 Ft |
|
SizeIrregular
|
70 X 204 Ft ; 70 X 90 X 183.57 X 204 |
|
SizeTotalText
|
70 X 204 Ft ; 70 X 90 X 183.57 X 204|under 1/2 Acre |
|
ZoningDescription
|
H |
Rooms
| Level |
Type |
Length |
Width |
Dimensions |
|
Basement |
Other |
2.11 m |
3.43 m |
2.11 m x 3.43 m |
|
Basement |
Laundry Room |
2.08 m |
4.25 m |
2.08 m x 4.25 m |
|
Basement |
Family Room |
4.55 m |
6.08 m |
4.55 m x 6.08 m |
|
Basement |
Bedroom 3 |
4.55 m |
2.74 m |
4.55 m x 2.74 m |
|
Main Level |
Kitchen |
4.58 m |
2.45 m |
4.58 m x 2.45 m |
|
Main Level |
Living Room |
5.78 m |
4.93 m |
5.78 m x 4.93 m |
|
Main Level |
Bedroom |
2.31 m |
3.23 m |
2.31 m x 3.23 m |
|
Main Level |
Primary Bedroom |
3.58 m |
3.21 m |
3.58 m x 3.21 m |
|
Main Level |
Bathroom |
2.22 m |
1.11 m |
2.22 m x 1.11 m |
|
Main Level |
Bathroom |
2.38 m |
2.07 m |
2.38 m x 2.07 m |
https://www.realtor.ca/real-estate/28288451/7697-west-river-road-ramara-rural-ramara

