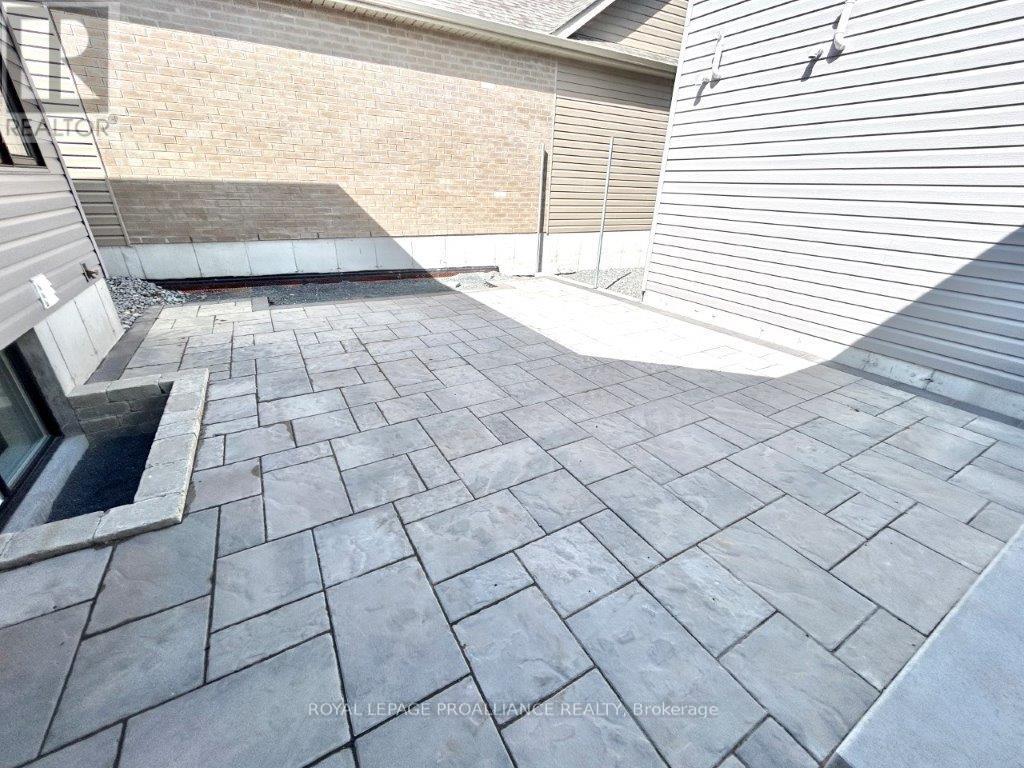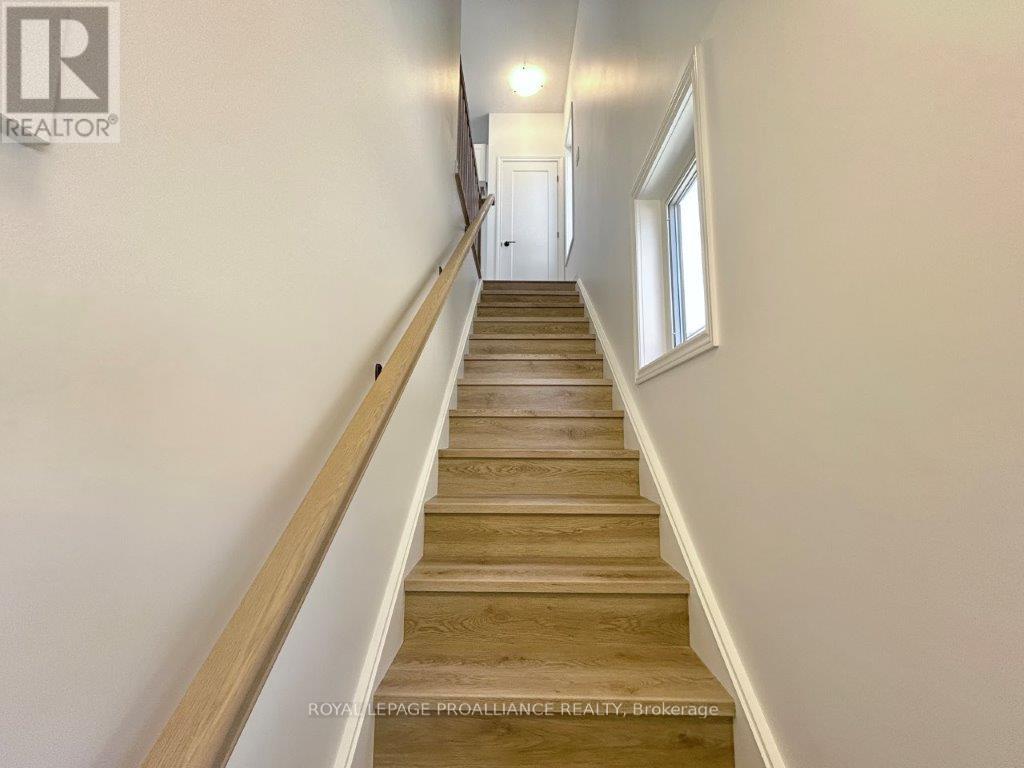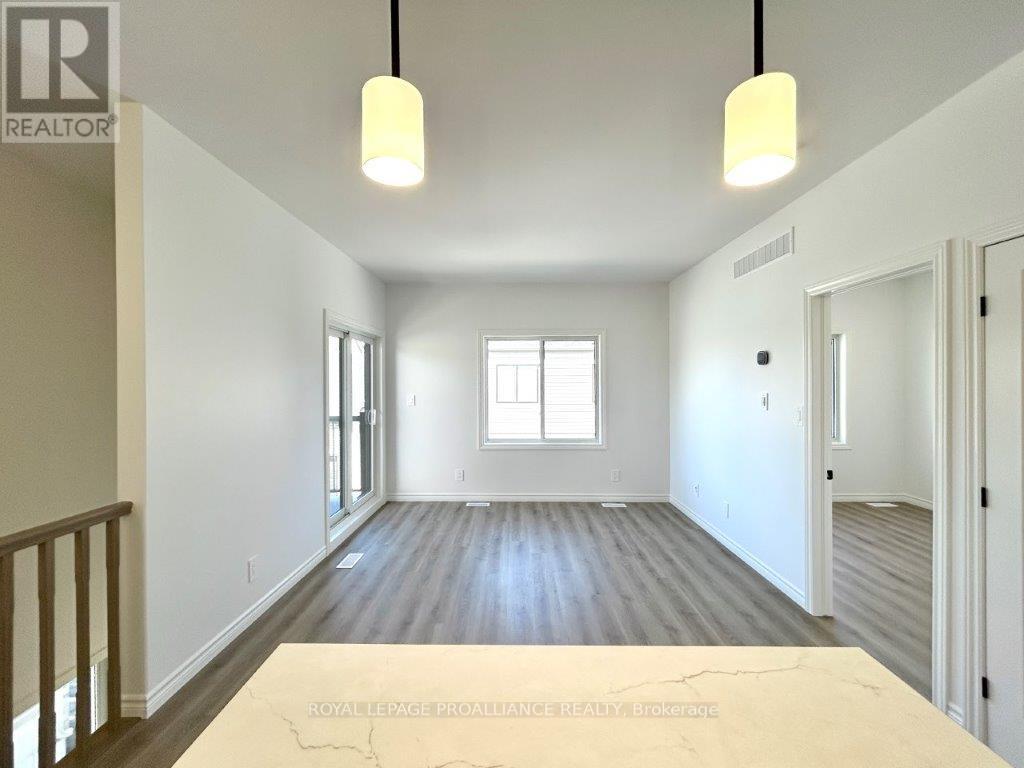77 A&b Athabaska Drive Belleville (Thurlow Ward), Ontario K8N 0T1
$865,900Maintenance, Parcel of Tied Land
$37 Monthly
Maintenance, Parcel of Tied Land
$37 MonthlyLooking for a fabulous low maintenance bungalow complete with income potential? This spacious 1589 sq. ft. three bedroom bungalow features a 582 sq ft. separately metered one bedroom apartment above the garage. The stunning main home includes a large primary suite with four piece en-suite bathroom and walk-in closet, two additional bedrooms, main bathroom, main floor laundry and a fabulous kitchen overlooking the dining area and living room complete with natural gas fireplace. Just off the dining area you will find access to the private fenced courtyard, perfect for enjoying your morning coffee or catching up with friends and family. The secondary dwelling is separate from the main home and accessed from the side elevation of the garage to ensure privacy. (id:49269)
Property Details
| MLS® Number | X12068946 |
| Property Type | Single Family |
| Community Name | Thurlow Ward |
| AmenitiesNearBy | Hospital, Park, Place Of Worship, Schools |
| CommunityFeatures | School Bus |
| Features | Sump Pump |
| ParkingSpaceTotal | 3 |
| Structure | Patio(s) |
Building
| BathroomTotal | 3 |
| BedroomsAboveGround | 3 |
| BedroomsTotal | 3 |
| Age | New Building |
| Amenities | Fireplace(s), Separate Heating Controls, Separate Electricity Meters |
| Appliances | Dishwasher, Range, Stove, Refrigerator |
| ArchitecturalStyle | Bungalow |
| BasementDevelopment | Unfinished |
| BasementType | N/a (unfinished) |
| ConstructionStyleAttachment | Detached |
| CoolingType | Central Air Conditioning, Ventilation System |
| ExteriorFinish | Brick, Vinyl Siding |
| FireProtection | Smoke Detectors |
| FireplacePresent | Yes |
| FireplaceTotal | 1 |
| FlooringType | Hardwood, Tile |
| FoundationType | Poured Concrete |
| HeatingFuel | Natural Gas |
| HeatingType | Forced Air |
| StoriesTotal | 1 |
| SizeInterior | 2000 - 2500 Sqft |
| Type | House |
| UtilityWater | Municipal Water |
Parking
| Attached Garage | |
| Garage |
Land
| Acreage | No |
| LandAmenities | Hospital, Park, Place Of Worship, Schools |
| Sewer | Sanitary Sewer |
| SizeDepth | 32 M |
| SizeFrontage | 11 M |
| SizeIrregular | 11 X 32 M |
| SizeTotalText | 11 X 32 M |
Rooms
| Level | Type | Length | Width | Dimensions |
|---|---|---|---|---|
| Second Level | Bathroom | 2.61 m | 2.79 m | 2.61 m x 2.79 m |
| Second Level | Bedroom | 3.37 m | 2.79 m | 3.37 m x 2.79 m |
| Second Level | Kitchen | 2.56 m | 3.17 m | 2.56 m x 3.17 m |
| Main Level | Kitchen | 3.96 m | 3.2 m | 3.96 m x 3.2 m |
| Main Level | Great Room | 4.57 m | 5.63 m | 4.57 m x 5.63 m |
| Main Level | Dining Room | 3.53 m | 3.17 m | 3.53 m x 3.17 m |
| Main Level | Bathroom | 2.79 m | 1.57 m | 2.79 m x 1.57 m |
| Main Level | Bathroom | 4.44 m | 1.57 m | 4.44 m x 1.57 m |
| Main Level | Primary Bedroom | 4.36 m | 3.83 m | 4.36 m x 3.83 m |
| Main Level | Bedroom 2 | 3.35 m | 3.04 m | 3.35 m x 3.04 m |
| Main Level | Bedroom 3 | 3.35 m | 3.04 m | 3.35 m x 3.04 m |
| Main Level | Laundry Room | 1.52 m | 0.91 m | 1.52 m x 0.91 m |
Utilities
| Cable | Available |
| Sewer | Installed |
Interested?
Contact us for more information






























