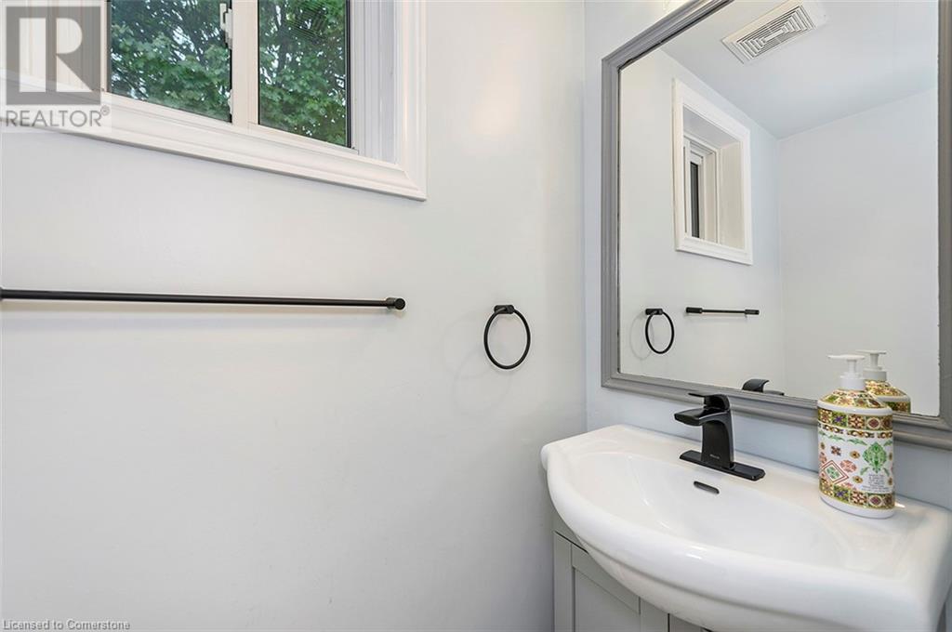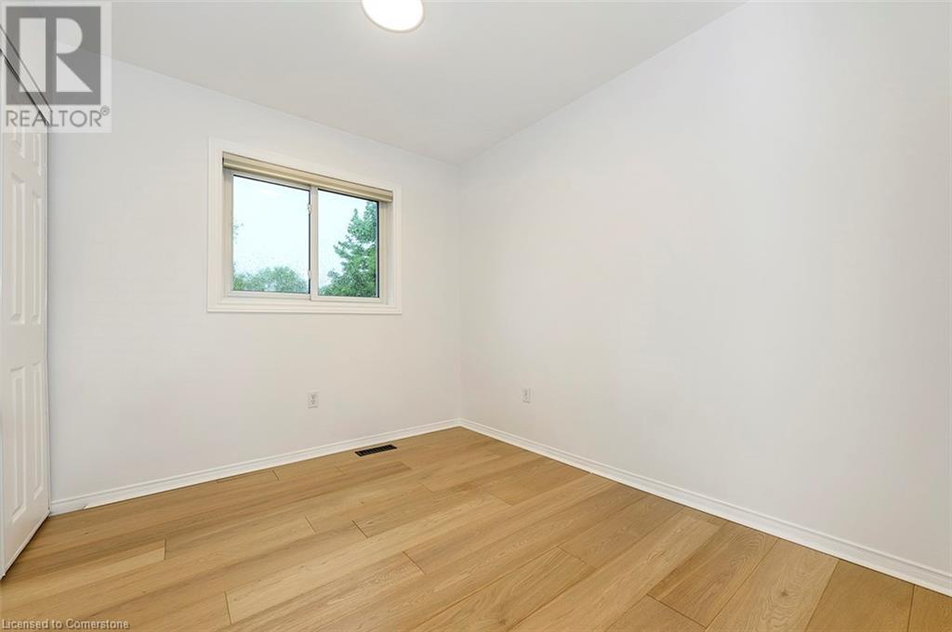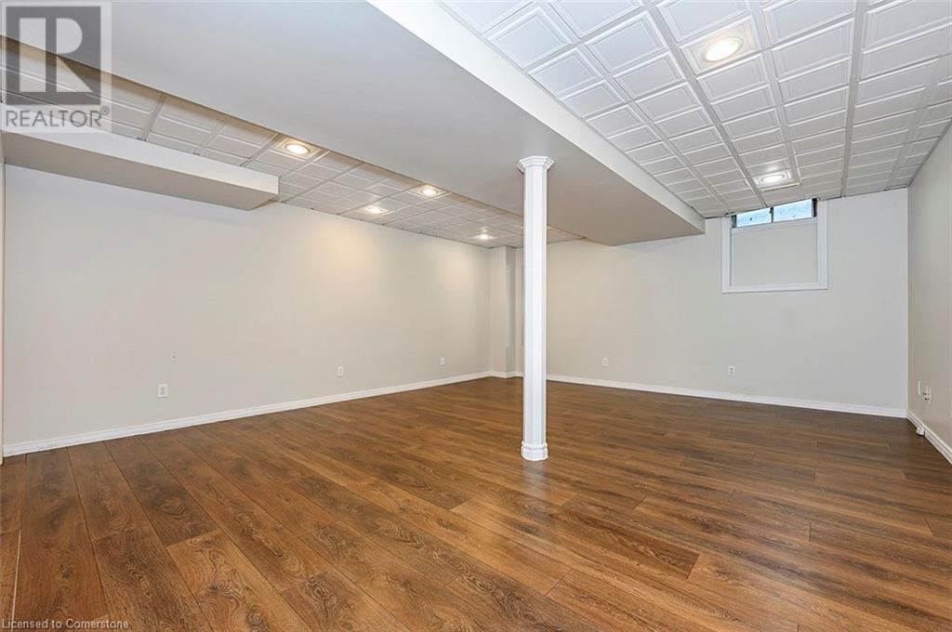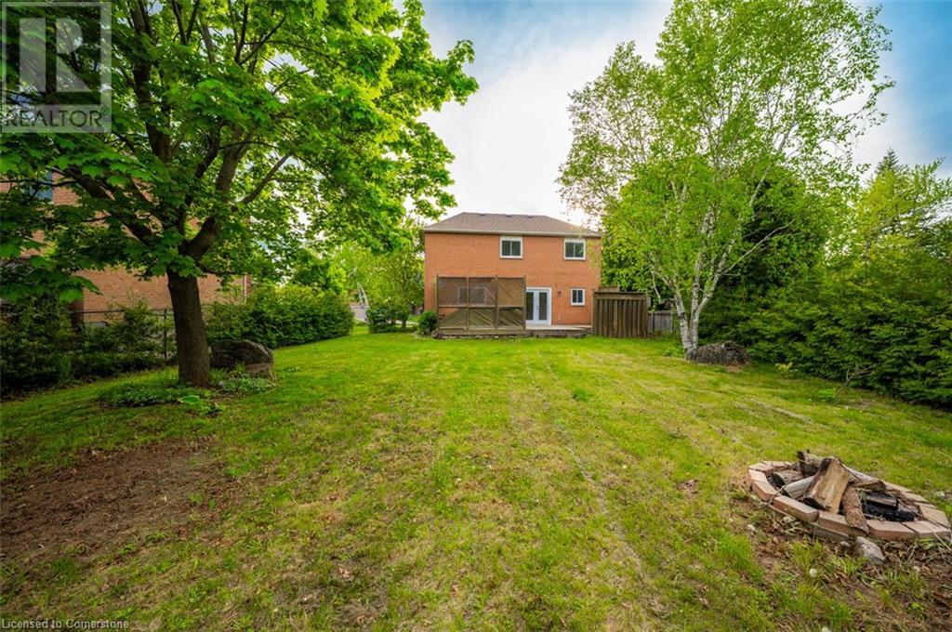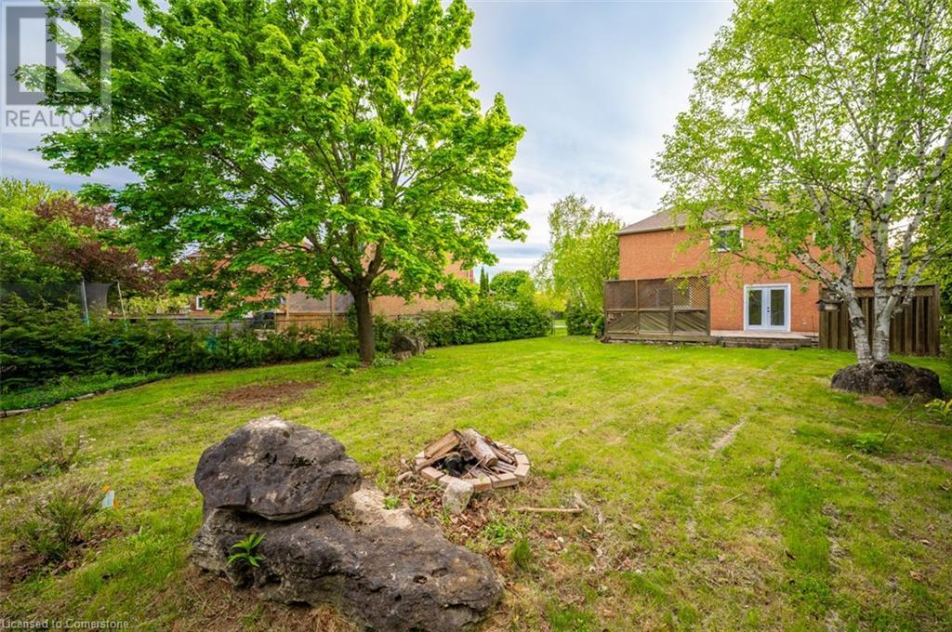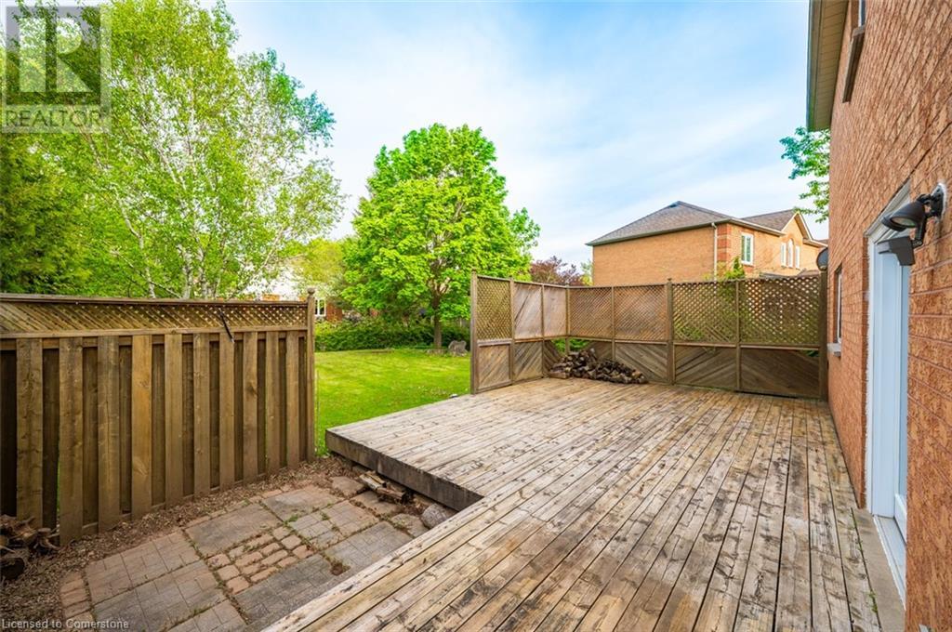3 Bedroom
3 Bathroom
1765 sqft
2 Level
Central Air Conditioning
Forced Air
$3,500 Monthly
Fantastic 3 bedroom, 3 bathroom home with double car garage, fully finished basement, large backyard on a quiet street next to Birchway Park. Great main floor layout with stunning hardwood and neutral tones throughout. Lovely kitchen with stainless steel appliances leading into dining & living room with walkout to grand backyard including wooden deck and lots of outdoor space. Two piece bath and inside garage entry complete the main floor. The second level features a spacious primary bedroom with 4-piece ensuite and large walk-in closet, 2 additional bedrooms and another 4-piece bath. Fully finished basement with lots of storage space and laundry room. Superb location close to parks, schools, shops, trails and plenty of amenities. AAA tenant. Credit report, letter of employment, proof of income & rental application required. (id:49269)
Property Details
|
MLS® Number
|
40732780 |
|
Property Type
|
Single Family |
|
AmenitiesNearBy
|
Park |
|
EquipmentType
|
Rental Water Softener, Water Heater |
|
ParkingSpaceTotal
|
6 |
|
RentalEquipmentType
|
Rental Water Softener, Water Heater |
Building
|
BathroomTotal
|
3 |
|
BedroomsAboveGround
|
3 |
|
BedroomsTotal
|
3 |
|
Appliances
|
Dishwasher, Dryer, Refrigerator, Stove, Water Softener, Washer |
|
ArchitecturalStyle
|
2 Level |
|
BasementDevelopment
|
Finished |
|
BasementType
|
Full (finished) |
|
ConstructedDate
|
1994 |
|
ConstructionStyleAttachment
|
Detached |
|
CoolingType
|
Central Air Conditioning |
|
ExteriorFinish
|
Brick |
|
FoundationType
|
Poured Concrete |
|
HalfBathTotal
|
1 |
|
HeatingFuel
|
Natural Gas |
|
HeatingType
|
Forced Air |
|
StoriesTotal
|
2 |
|
SizeInterior
|
1765 Sqft |
|
Type
|
House |
|
UtilityWater
|
Municipal Water |
Parking
Land
|
Acreage
|
No |
|
LandAmenities
|
Park |
|
Sewer
|
Municipal Sewage System |
|
SizeDepth
|
130 Ft |
|
SizeFrontage
|
34 Ft |
|
SizeTotalText
|
Under 1/2 Acre |
|
ZoningDescription
|
Ldr1-3 |
Rooms
| Level |
Type |
Length |
Width |
Dimensions |
|
Second Level |
4pc Bathroom |
|
|
Measurements not available |
|
Second Level |
Bedroom |
|
|
9'6'' x 9'3'' |
|
Second Level |
Bedroom |
|
|
9'6'' x 8'5'' |
|
Second Level |
4pc Bathroom |
|
|
Measurements not available |
|
Second Level |
Primary Bedroom |
|
|
15'10'' x 10'6'' |
|
Basement |
Recreation Room |
|
|
20'4'' x 18'5'' |
|
Main Level |
2pc Bathroom |
|
|
Measurements not available |
|
Main Level |
Living Room |
|
|
18'10'' x 10'5'' |
|
Main Level |
Dining Room |
|
|
11'5'' x 9'4'' |
|
Main Level |
Kitchen |
|
|
9'4'' x 9'0'' |
https://www.realtor.ca/real-estate/28353987/77-birchway-place-acton














