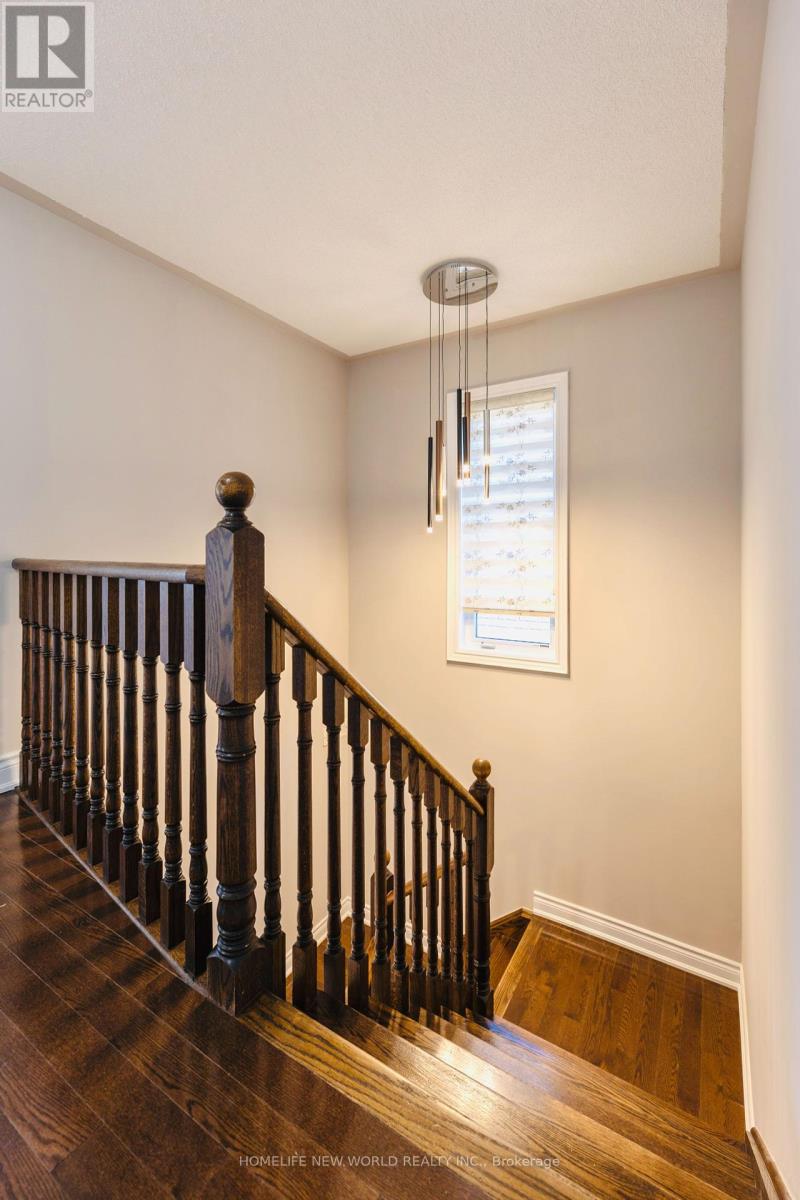5 Bedroom
5 Bathroom
2500 - 3000 sqft
Fireplace
Central Air Conditioning
Forced Air
$5,300 Monthly
Gorgeous Parkview Detached Home In Kleinburg Neighbourhood, Scenic Premium 38' Lot Backing Onto Greenspace And Adjacent Ravine. Exceptional Open Concept Model Home Floor Plan. 9Ft Ceilings, Pot Lights, Hardwood Floor And Crown Moulding At Main Floor, Gourmet Chef's Kitchen With Island, 4 Bedrooms, 3 Full Bathrooms In Upper Stairs, Convenient 2nd Floor Laundry. Brand New Basement finished (2024).Close to great schools (Public/Catholic/Private), Hwy427, Historical Kleinburg Park, Biking, Trails. True Sophistication. Just a quick drive you will be at Kleinburg Village, where you'll find shopping, restaurants, great cafes, offices and banks. (id:49269)
Property Details
|
MLS® Number
|
N12062384 |
|
Property Type
|
Single Family |
|
Community Name
|
Kleinburg |
|
AmenitiesNearBy
|
Park |
|
ParkingSpaceTotal
|
5 |
Building
|
BathroomTotal
|
5 |
|
BedroomsAboveGround
|
4 |
|
BedroomsBelowGround
|
1 |
|
BedroomsTotal
|
5 |
|
Age
|
6 To 15 Years |
|
Appliances
|
Dishwasher, Dryer, Stove, Washer, Refrigerator |
|
BasementDevelopment
|
Finished |
|
BasementType
|
N/a (finished) |
|
ConstructionStyleAttachment
|
Detached |
|
CoolingType
|
Central Air Conditioning |
|
ExteriorFinish
|
Brick, Stone |
|
FireplacePresent
|
Yes |
|
FlooringType
|
Hardwood, Carpeted |
|
HalfBathTotal
|
1 |
|
HeatingFuel
|
Natural Gas |
|
HeatingType
|
Forced Air |
|
StoriesTotal
|
2 |
|
SizeInterior
|
2500 - 3000 Sqft |
|
Type
|
House |
|
UtilityWater
|
Municipal Water |
Parking
Land
|
Acreage
|
No |
|
LandAmenities
|
Park |
|
Sewer
|
Sanitary Sewer |
|
SizeDepth
|
101 Ft |
|
SizeFrontage
|
38 Ft ,1 In |
|
SizeIrregular
|
38.1 X 101 Ft |
|
SizeTotalText
|
38.1 X 101 Ft |
Rooms
| Level |
Type |
Length |
Width |
Dimensions |
|
Second Level |
Primary Bedroom |
5.11 m |
6.27 m |
5.11 m x 6.27 m |
|
Second Level |
Bedroom 2 |
3.75 m |
3.08 m |
3.75 m x 3.08 m |
|
Second Level |
Bedroom 3 |
3.94 m |
4.19 m |
3.94 m x 4.19 m |
|
Second Level |
Bedroom 4 |
3.44 m |
3.84 m |
3.44 m x 3.84 m |
|
Main Level |
Living Room |
3.32 m |
6.02 m |
3.32 m x 6.02 m |
|
Main Level |
Dining Room |
4.7 m |
2.96 m |
4.7 m x 2.96 m |
|
Main Level |
Family Room |
5.14 m |
3.31 m |
5.14 m x 3.31 m |
|
Main Level |
Kitchen |
4.7 m |
2.96 m |
4.7 m x 2.96 m |
|
Main Level |
Eating Area |
4.7 m |
2.96 m |
4.7 m x 2.96 m |
https://www.realtor.ca/real-estate/28121504/77-cranbrook-crescent-vaughan-kleinburg-kleinburg





































