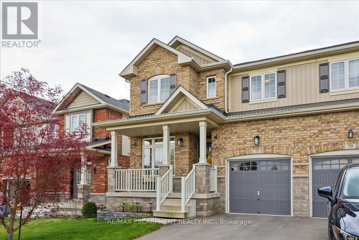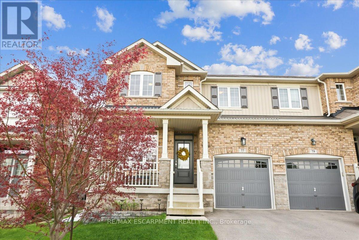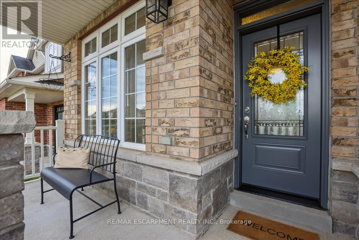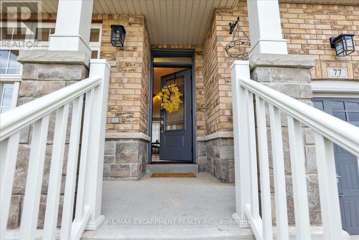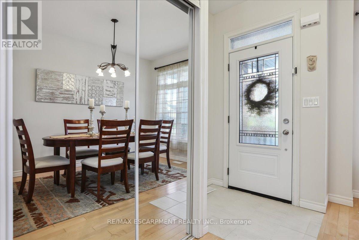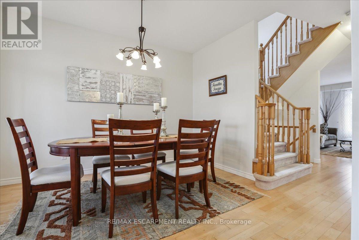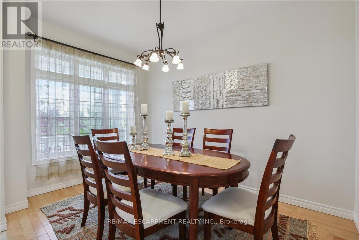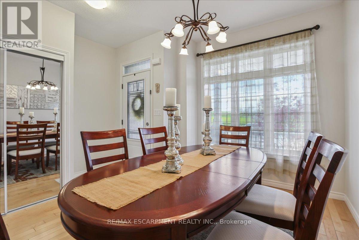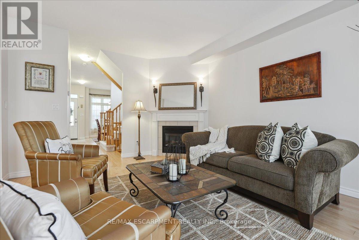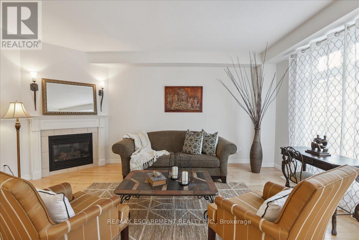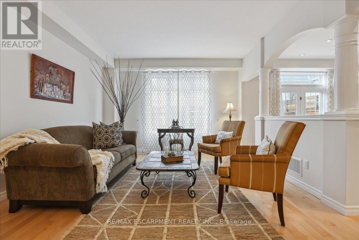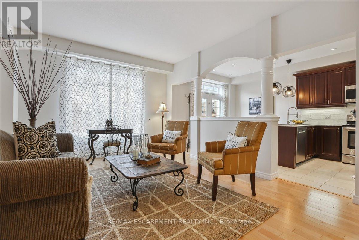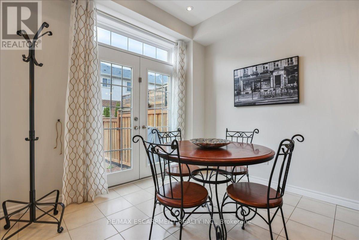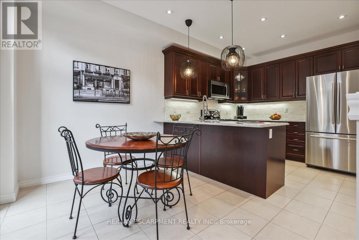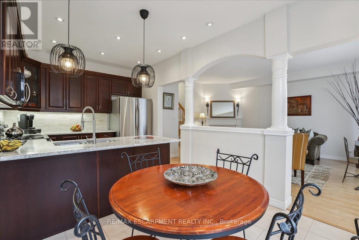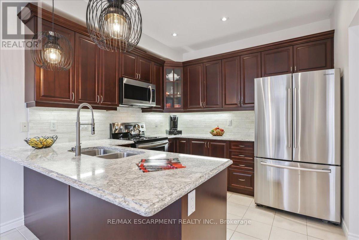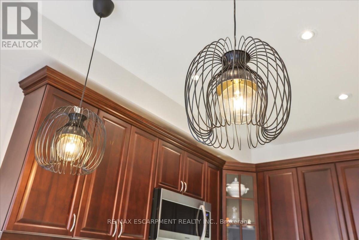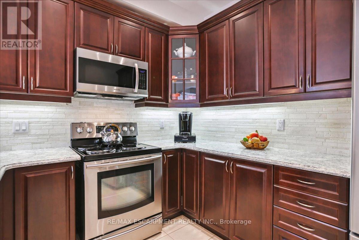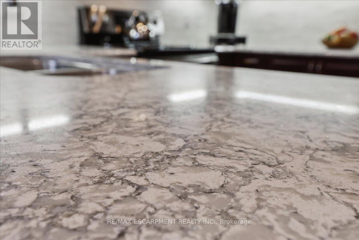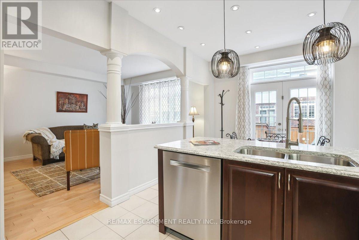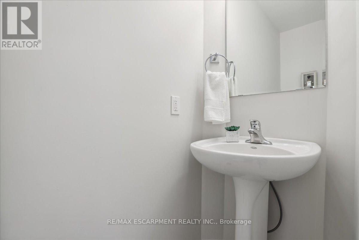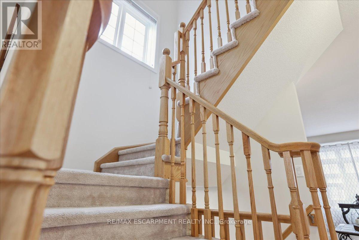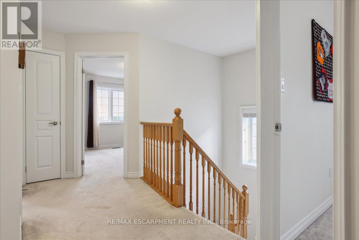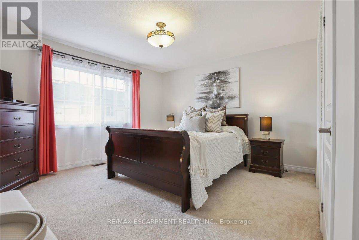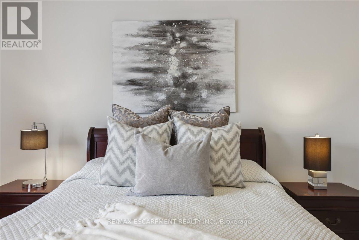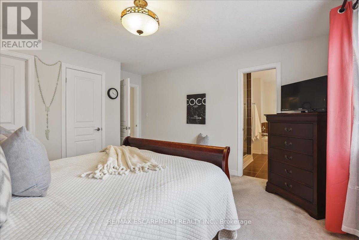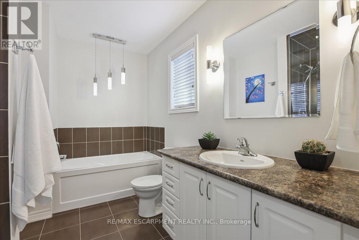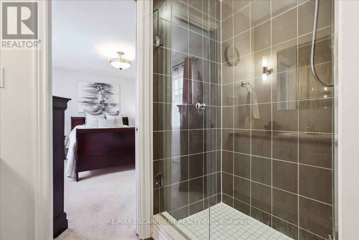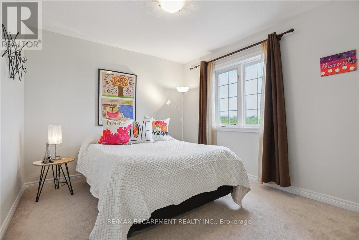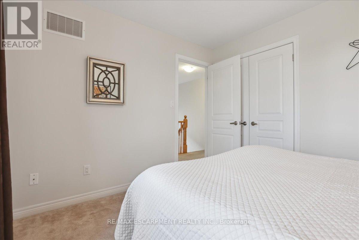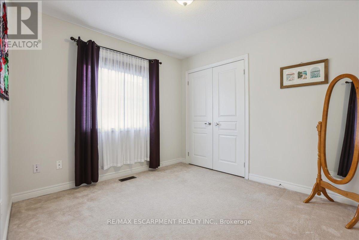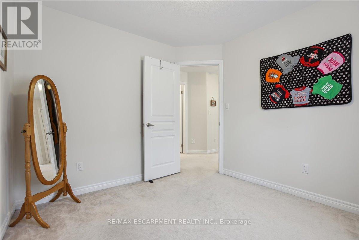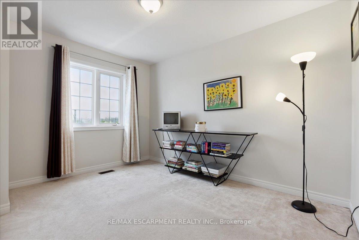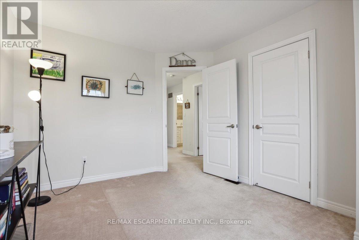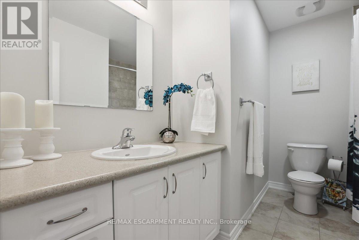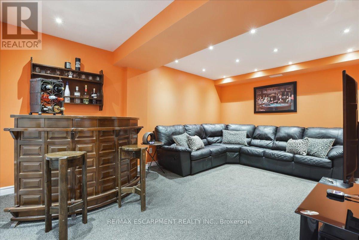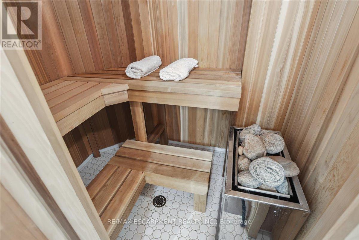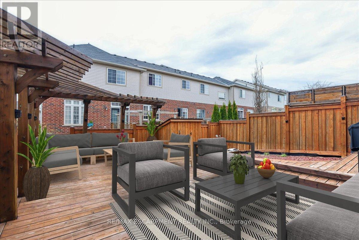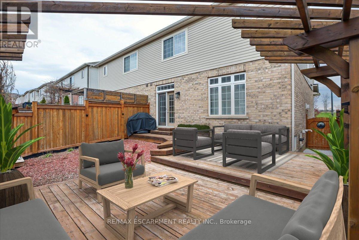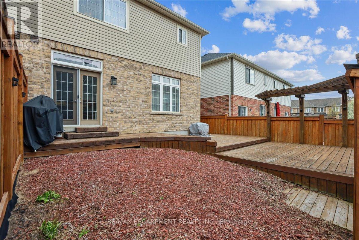4 Bedroom
4 Bathroom
Fireplace
Central Air Conditioning
Forced Air
$1,150,000
Welcome to 77 Sadielou Boulevard, a beautifully semi-detached home nestled in the family-friendly neighborhood of Waterdown, Ontario. This stunning property offers a modern lifestyle with top-notch finishes and a functional layout, making it an exceptional choice for discerning buyers. Step inside to discover a spacious and inviting main floor, boasting 9-foot ceilings and elegant hardwood flooring updated in October 2019. The versatile living/dining area provides a perfect space for family gatherings or entertaining guests. Adjacent to this, the great room features a decorative column and hardwood floors, seamlessly flowing into the eat-in kitchen. This culinary space is equipped with a breakfast bar, granite countertops, a stylish glass backsplash, and stainless steel appliances, all updated in October 2019. From here, access the deck overlooking a large fenced yard with a pergola, ideal for outdoor relaxation. The home's second level includes a large master bedroom positioned at the rear for added privacy, complete with a walk-in closet and a 4-piece tiled ensuite bathroom. Three additional bedrooms provide ample space for family and guests, complemented by a full bathroom. The fully finished basement enhances the living space, featuring a built-in office and a 3-piece bathroom, perfect for a home office or recreational area. The practical layout continues with an efficient laundry setup and a built-in garage, offering inside entry and an automatic door opener. Located just off Parkside Drive, this property is ideally situated close to parks, the Family YMCA, schools, highways, and shopping centers. With a recent renovation including the roof, furnace, and AC in 2012, this home is move-in ready. Freshly painted in neutral tones. **** EXTRAS **** 3 person Sauna in basement (id:49269)
Property Details
|
MLS® Number
|
X8313490 |
|
Property Type
|
Single Family |
|
Community Name
|
Waterdown |
|
Amenities Near By
|
Schools |
|
Community Features
|
Community Centre |
|
Features
|
Conservation/green Belt, Sump Pump, Sauna |
|
Parking Space Total
|
3 |
Building
|
Bathroom Total
|
4 |
|
Bedrooms Above Ground
|
4 |
|
Bedrooms Total
|
4 |
|
Appliances
|
Garage Door Opener Remote(s), Central Vacuum, Dishwasher, Dryer, Garage Door Opener, Microwave, Range, Refrigerator, Stove, Washer, Window Coverings |
|
Basement Development
|
Finished |
|
Basement Type
|
Full (finished) |
|
Construction Style Attachment
|
Semi-detached |
|
Cooling Type
|
Central Air Conditioning |
|
Exterior Finish
|
Brick, Vinyl Siding |
|
Fireplace Present
|
Yes |
|
Fireplace Total
|
1 |
|
Foundation Type
|
Unknown |
|
Heating Fuel
|
Natural Gas |
|
Heating Type
|
Forced Air |
|
Stories Total
|
2 |
|
Type
|
House |
|
Utility Water
|
Municipal Water |
Parking
Land
|
Acreage
|
No |
|
Land Amenities
|
Schools |
|
Sewer
|
Sanitary Sewer |
|
Size Irregular
|
29.53 X 85.33 Ft |
|
Size Total Text
|
29.53 X 85.33 Ft |
Rooms
| Level |
Type |
Length |
Width |
Dimensions |
|
Second Level |
Primary Bedroom |
4.11 m |
4.37 m |
4.11 m x 4.37 m |
|
Second Level |
Bedroom 2 |
3.07 m |
3.66 m |
3.07 m x 3.66 m |
|
Second Level |
Bedroom 3 |
3.3 m |
3.02 m |
3.3 m x 3.02 m |
|
Second Level |
Bedroom 4 |
3.07 m |
2.9 m |
3.07 m x 2.9 m |
|
Basement |
Utility Room |
1.98 m |
4.09 m |
1.98 m x 4.09 m |
|
Basement |
Laundry Room |
3.66 m |
3.53 m |
3.66 m x 3.53 m |
|
Basement |
Recreational, Games Room |
4.98 m |
3.45 m |
4.98 m x 3.45 m |
|
Basement |
Office |
1.91 m |
3.35 m |
1.91 m x 3.35 m |
|
Main Level |
Dining Room |
3.3 m |
3.66 m |
3.3 m x 3.66 m |
|
Main Level |
Eating Area |
3.07 m |
2.49 m |
3.07 m x 2.49 m |
|
Main Level |
Kitchen |
3.07 m |
3.07 m |
3.07 m x 3.07 m |
|
Main Level |
Living Room |
3.99 m |
4.7 m |
3.99 m x 4.7 m |
https://www.realtor.ca/real-estate/26858102/77-sadielou-boulevard-hamilton-waterdown

