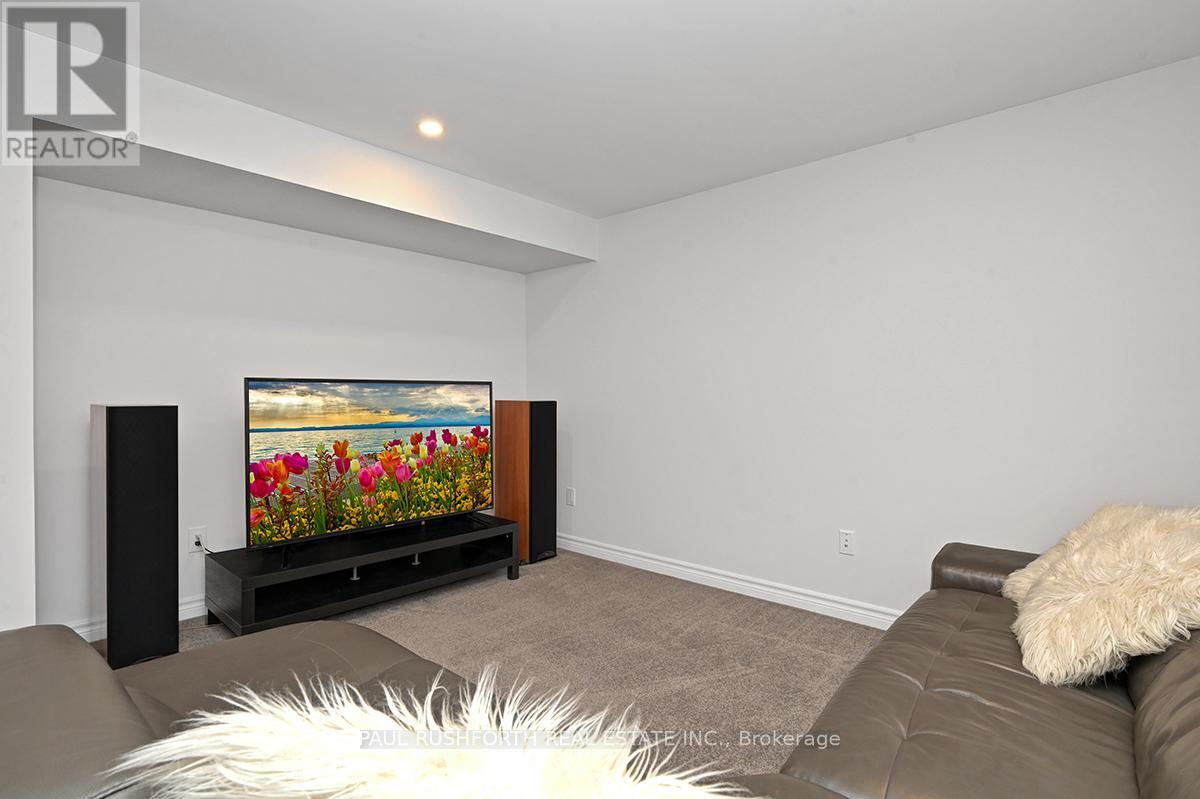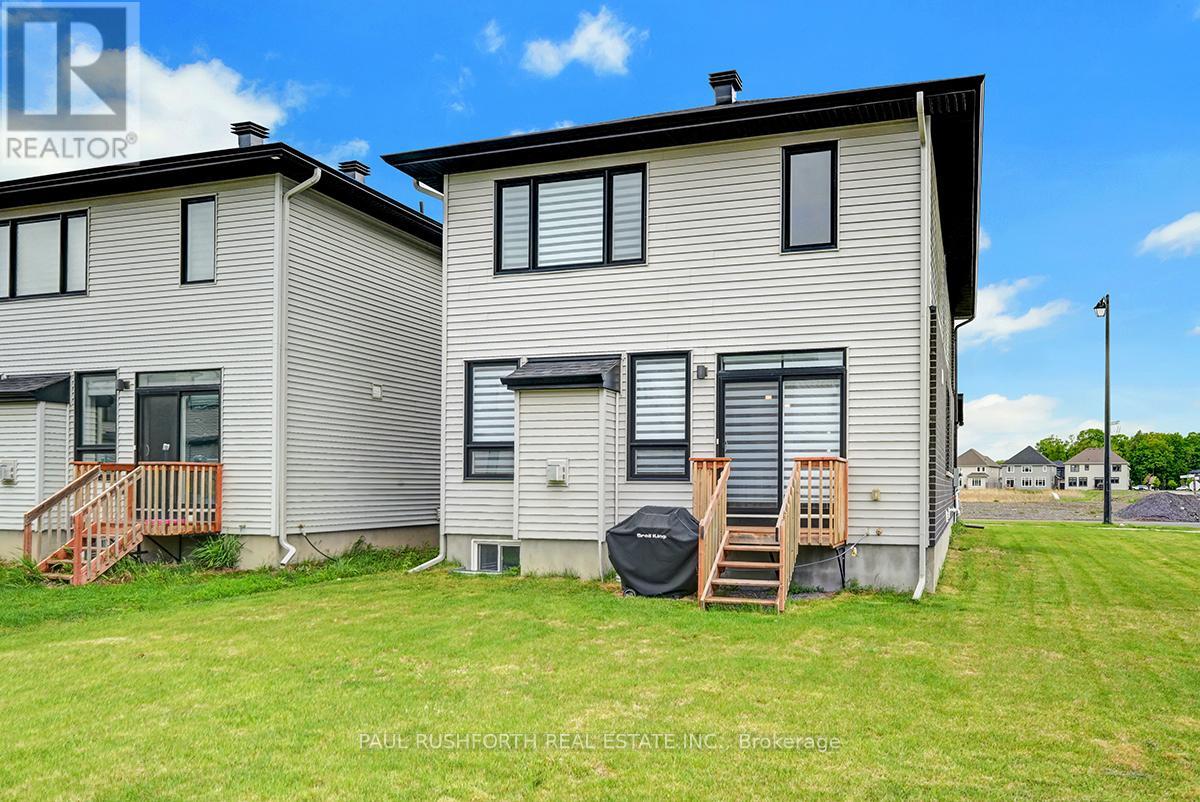3 Bedroom
3 Bathroom
1500 - 2000 sqft
Fireplace
Central Air Conditioning
Forced Air
$849,900
Set in a peaceful location with no front neighbors and a future park just across the street, this beautifully crafted modern residence offers the perfect blend of luxury, function, and thoughtful design. From the moment you step inside, you'll appreciate the attention to detail and the high-end finishes that give this home the feel of a professionally styled model. At the heart of the home lies a sleek, upgraded kitchen featuring a striking waterfall countertop and seamless integration with the open-concept living and dining areas an ideal layout for both everyday living and entertaining. The main floor office provides a quiet and spacious environment for remote work or study, tucked away just enough for privacy. Upstairs, the primary bedroom retreat delivers comfort and sophistication with a walk-in closet and a spa-inspired ensuite offering double sinks and an oversized glass shower. Two additional bedrooms offer generous space and natural light, complemented by a stylish main bathroom finished with premium materials, as well as the laundry. The fully finished basement expands the living space even further perfect for a home theatre, gym, or playroom. Step outside to your backyard, set on a corner lot this escape is ideal for hosting summer gatherings or simply enjoying quiet time outdoors, featuring a natural gas bbq hook up. This home combines elevated design, practicality, and a serene setting ideal for those who want both style and substance in a growing, community- oriented neighborhood. 24hr irrevocable on all offers (id:49269)
Property Details
|
MLS® Number
|
X12169040 |
|
Property Type
|
Single Family |
|
Community Name
|
8203 - Stittsville (South) |
|
Features
|
Lane |
|
ParkingSpaceTotal
|
3 |
Building
|
BathroomTotal
|
3 |
|
BedroomsAboveGround
|
3 |
|
BedroomsTotal
|
3 |
|
Appliances
|
Dishwasher, Dryer, Stove, Washer, Refrigerator |
|
BasementDevelopment
|
Finished |
|
BasementType
|
N/a (finished) |
|
ConstructionStyleAttachment
|
Detached |
|
CoolingType
|
Central Air Conditioning |
|
ExteriorFinish
|
Brick Veneer, Vinyl Siding |
|
FireplacePresent
|
Yes |
|
FoundationType
|
Poured Concrete |
|
HalfBathTotal
|
1 |
|
HeatingFuel
|
Natural Gas |
|
HeatingType
|
Forced Air |
|
StoriesTotal
|
2 |
|
SizeInterior
|
1500 - 2000 Sqft |
|
Type
|
House |
|
UtilityWater
|
Municipal Water |
Parking
Land
|
Acreage
|
No |
|
Sewer
|
Sanitary Sewer |
|
SizeDepth
|
102 Ft ,9 In |
|
SizeFrontage
|
44 Ft |
|
SizeIrregular
|
44 X 102.8 Ft |
|
SizeTotalText
|
44 X 102.8 Ft |
Rooms
| Level |
Type |
Length |
Width |
Dimensions |
|
Second Level |
Bathroom |
2.03 m |
2.71 m |
2.03 m x 2.71 m |
|
Second Level |
Bathroom |
2.39 m |
3.38 m |
2.39 m x 3.38 m |
|
Second Level |
Bedroom 2 |
3.19 m |
3.61 m |
3.19 m x 3.61 m |
|
Second Level |
Bedroom 3 |
3.73 m |
4.46 m |
3.73 m x 4.46 m |
|
Second Level |
Primary Bedroom |
4.78 m |
4.85 m |
4.78 m x 4.85 m |
|
Basement |
Recreational, Games Room |
6.52 m |
5.63 m |
6.52 m x 5.63 m |
|
Main Level |
Bathroom |
1.35 m |
1.57 m |
1.35 m x 1.57 m |
|
Main Level |
Dining Room |
4.06 m |
3.63 m |
4.06 m x 3.63 m |
|
Main Level |
Kitchen |
2.74 m |
4.36 m |
2.74 m x 4.36 m |
|
Main Level |
Living Room |
4.01 m |
5.42 m |
4.01 m x 5.42 m |
|
Main Level |
Den |
2.41 m |
3.11 m |
2.41 m x 3.11 m |
https://www.realtor.ca/real-estate/28357238/770-cope-drive-ottawa-8203-stittsville-south





























