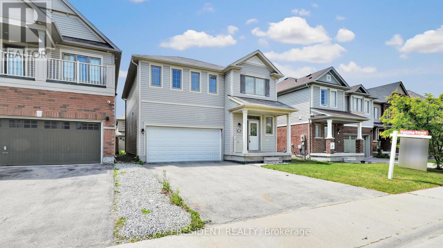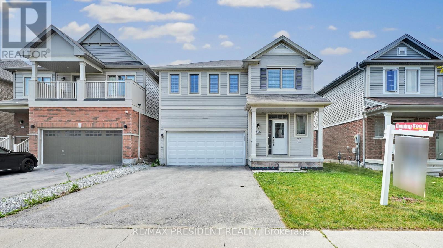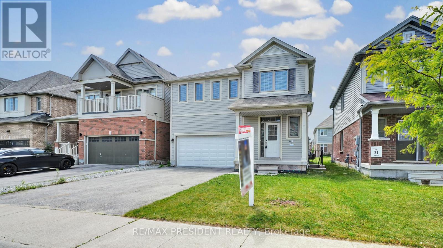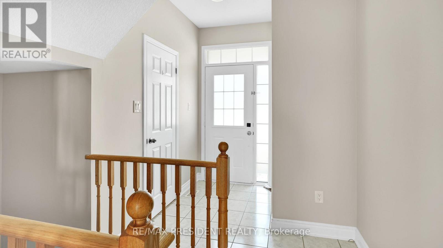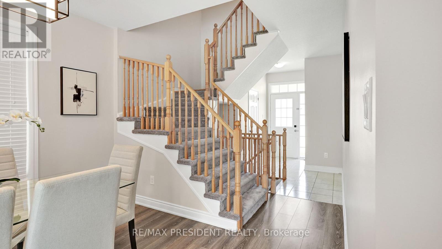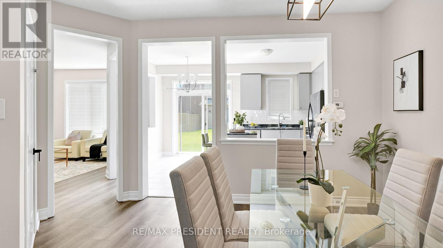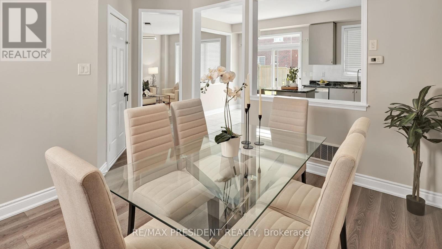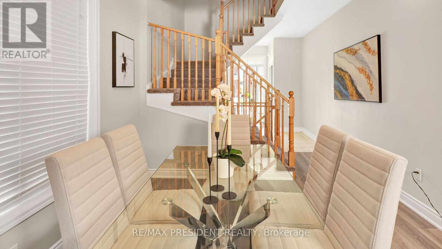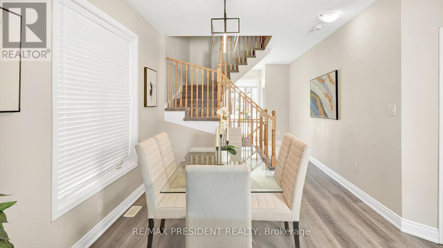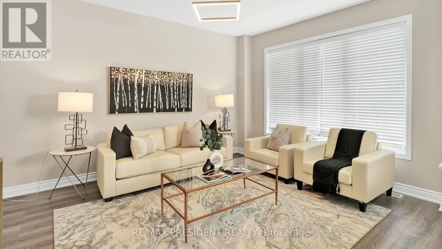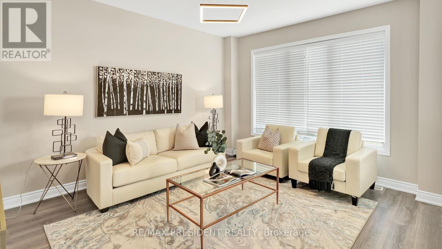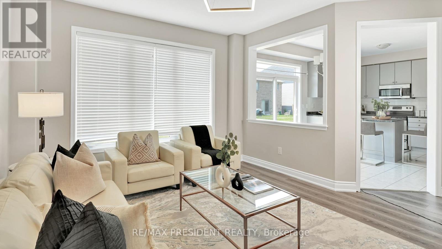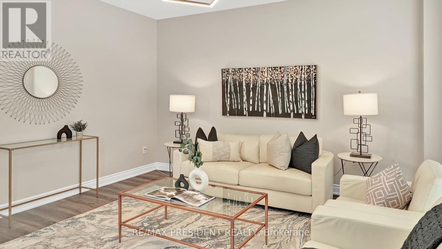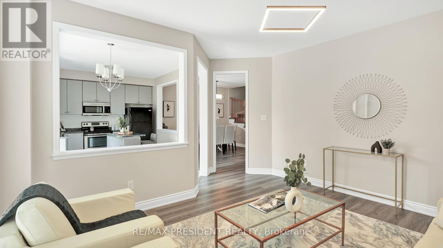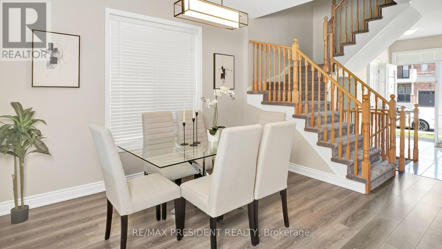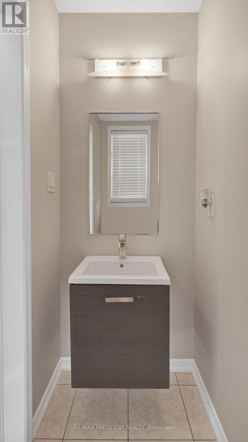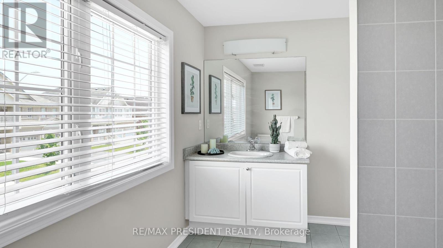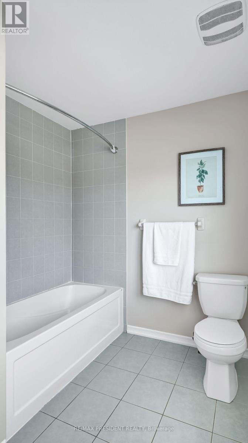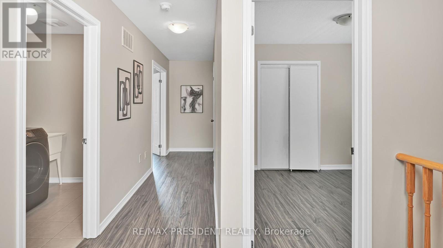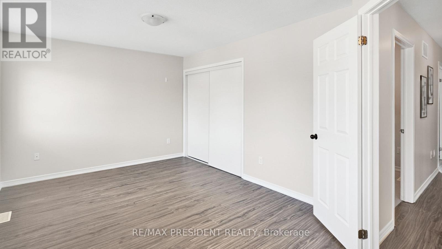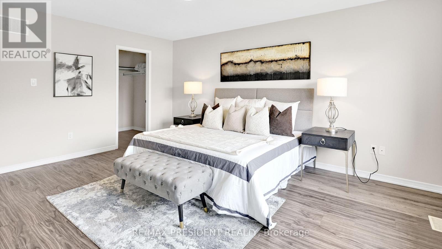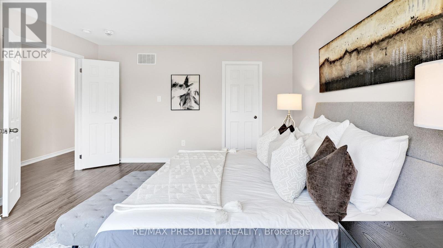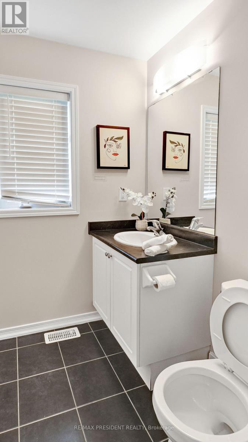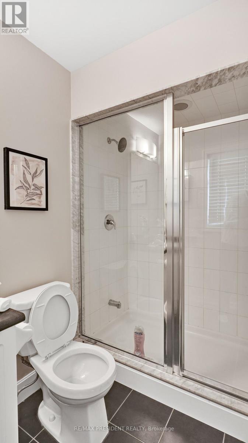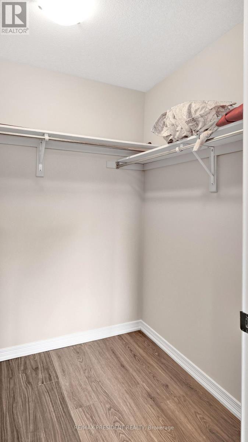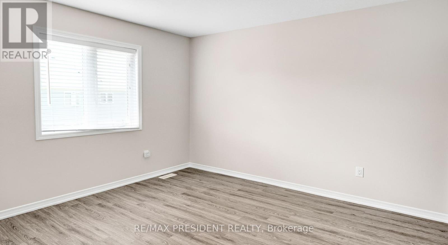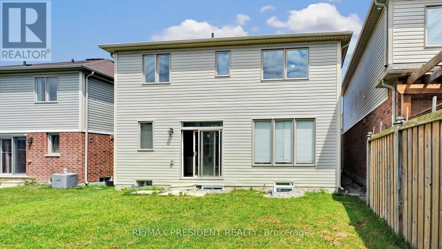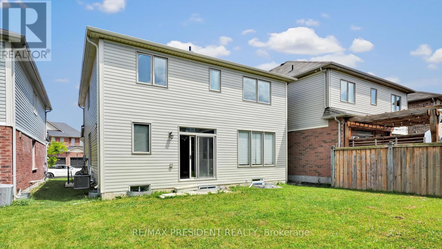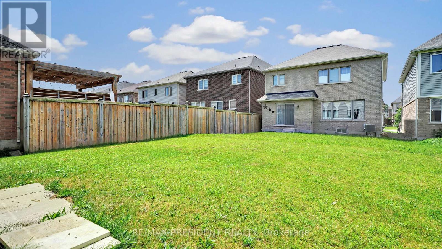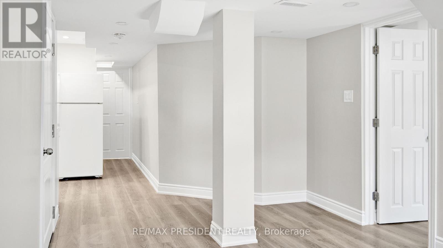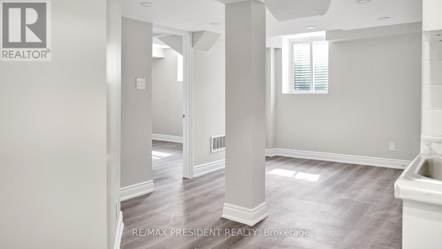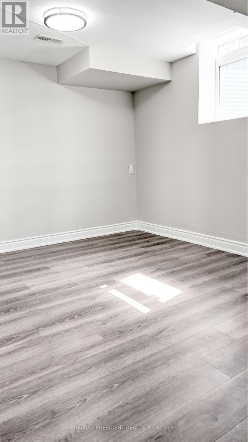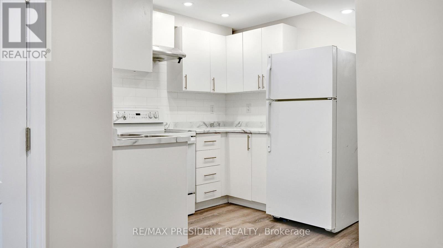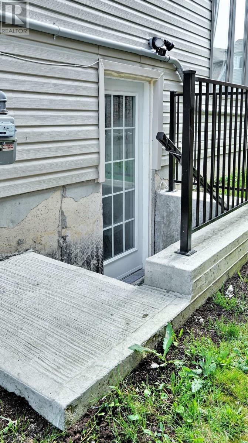7701 Black Maple Drive Niagara Falls (Brown), Ontario L2H 0N7
$799,900
Welcome to 7701 Black Maple Dr, a beautifully crafted 4 +1-bedroom, 3.5-bathroom with 2nd dwelling Legal basement home located in one of Niagara Falls most desirable neighbourhoods. his home is perfectly positioned to take advantage of the vibrant energy and renewal that spring brings.As you step inside, you're welcomed by 9-foot ceilings and an open-concept layout thats ideal for seasonal entertaining. Attached Garage And Private Driveway Allows For Up To 6 Parking Spots. Main Floor Is Spacious And Great For Entertaining. Carpet on stairs is just replaced with premium quality one. This prime location is close to parks, trails, restaurants, the upcoming Niagara Hospital, top-rated schools, Costco, Walmart and other major grocery stores. Don't miss your chance to own this gem book your viewing today! (id:49269)
Open House
This property has open houses!
1:00 pm
Ends at:4:00 pm
Property Details
| MLS® Number | X12213116 |
| Property Type | Single Family |
| Community Name | 222 - Brown |
| ParkingSpaceTotal | 6 |
Building
| BathroomTotal | 4 |
| BedroomsAboveGround | 4 |
| BedroomsBelowGround | 1 |
| BedroomsTotal | 5 |
| Appliances | Garage Door Opener Remote(s), Blinds, Dishwasher, Dryer, Hood Fan, Stove, Washer, Refrigerator |
| BasementDevelopment | Finished |
| BasementType | N/a (finished) |
| ConstructionStyleAttachment | Detached |
| CoolingType | Central Air Conditioning |
| ExteriorFinish | Vinyl Siding |
| FoundationType | Concrete |
| HalfBathTotal | 1 |
| HeatingFuel | Natural Gas |
| HeatingType | Forced Air |
| StoriesTotal | 2 |
| SizeInterior | 2000 - 2500 Sqft |
| Type | House |
| UtilityWater | Municipal Water |
Parking
| Attached Garage | |
| Garage |
Land
| Acreage | No |
| Sewer | Sanitary Sewer |
| SizeDepth | 92 Ft |
| SizeFrontage | 36 Ft |
| SizeIrregular | 36 X 92 Ft |
| SizeTotalText | 36 X 92 Ft |
Rooms
| Level | Type | Length | Width | Dimensions |
|---|---|---|---|---|
| Second Level | Primary Bedroom | 3.73 m | 5 m | 3.73 m x 5 m |
| Second Level | Bedroom 2 | 4.04 m | 3.23 m | 4.04 m x 3.23 m |
| Second Level | Bedroom 3 | 3.35 m | 2.69 m | 3.35 m x 2.69 m |
| Second Level | Bedroom 4 | 3.35 m | 3.66 m | 3.35 m x 3.66 m |
| Basement | Bedroom 5 | 3.05 m | 3.05 m | 3.05 m x 3.05 m |
| Main Level | Great Room | 3.78 m | 4.5 m | 3.78 m x 4.5 m |
| Main Level | Kitchen | 2.44 m | 3.35 m | 2.44 m x 3.35 m |
| Main Level | Eating Area | 2.44 m | 3.35 m | 2.44 m x 3.35 m |
| Main Level | Dining Room | 3.3 m | 3.66 m | 3.3 m x 3.66 m |
https://www.realtor.ca/real-estate/28452773/7701-black-maple-drive-niagara-falls-brown-222-brown
Interested?
Contact us for more information

