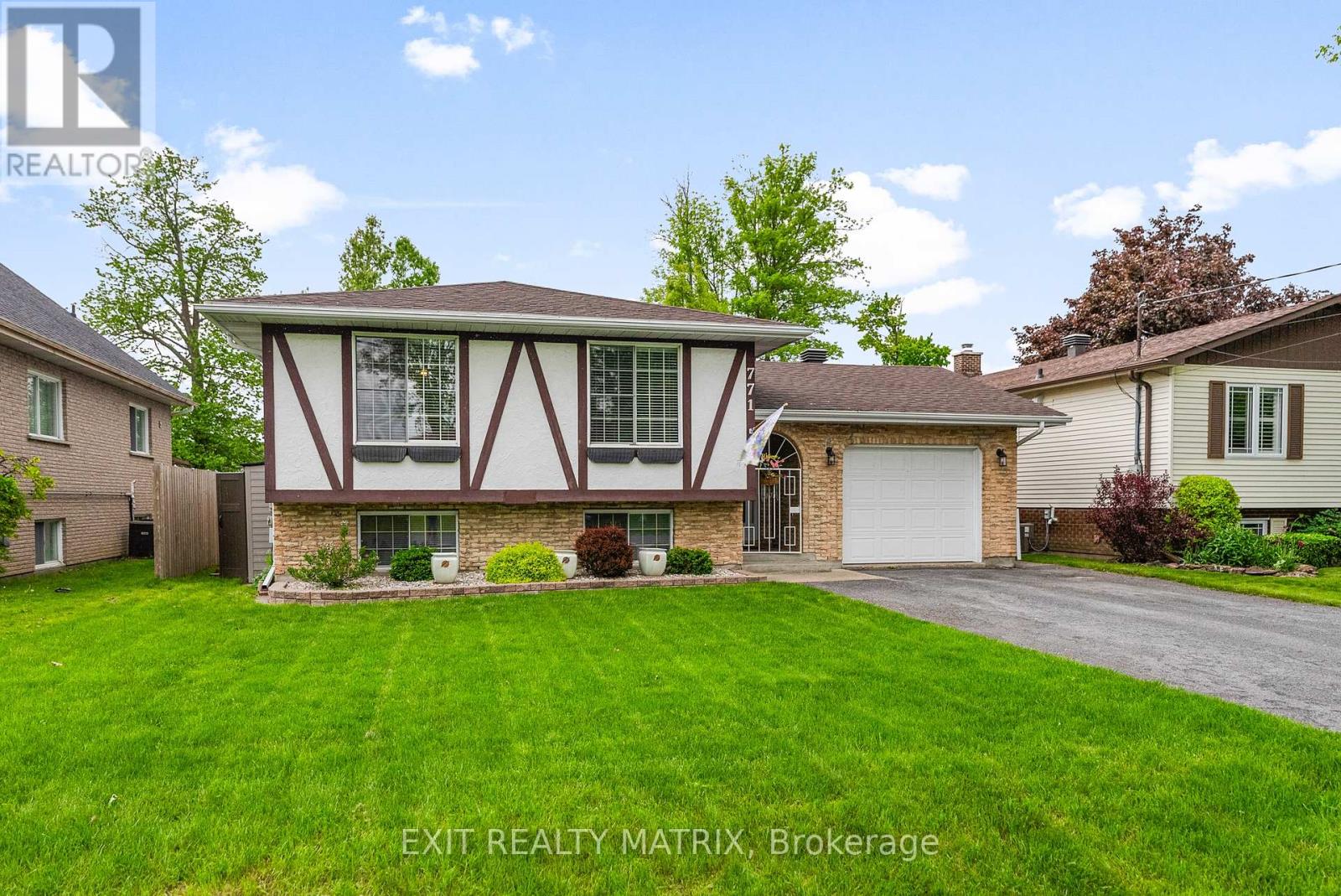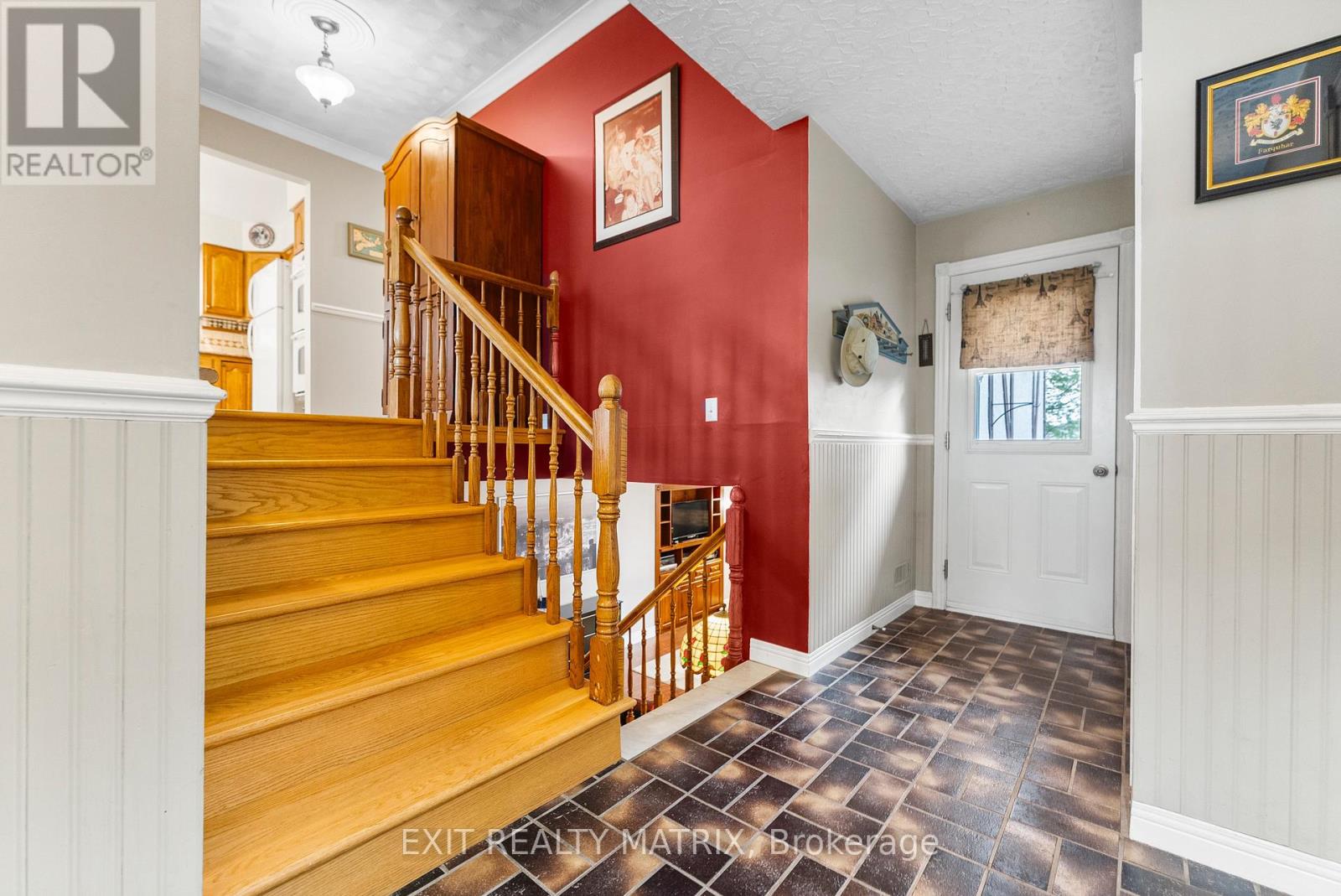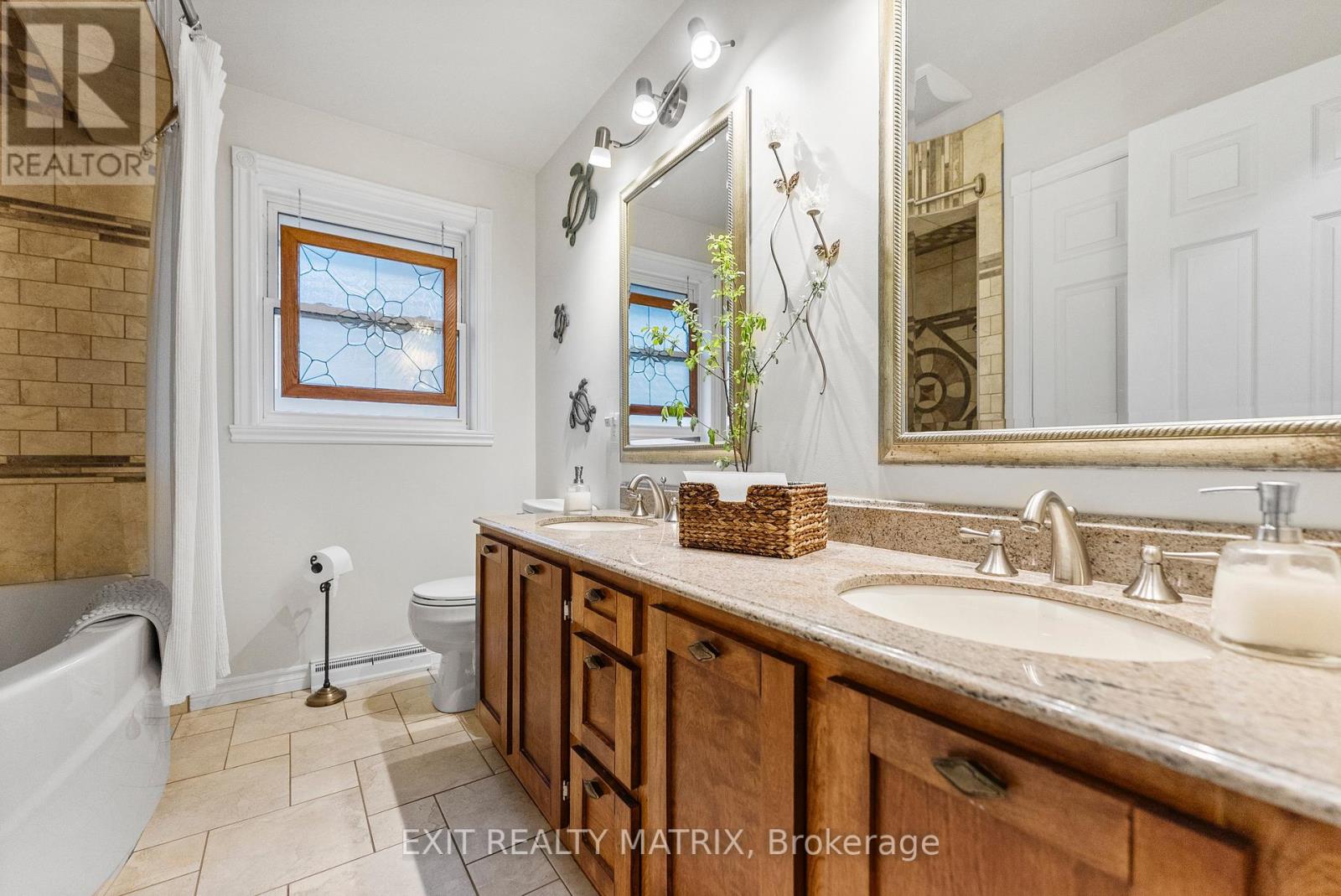5 Bedroom
2 Bathroom
1100 - 1500 sqft
Raised Bungalow
Fireplace
Central Air Conditioning
Forced Air
$539,000
Welcome to this beautifully maintained raised bungalow, ideal for families seeking comfort, space, and a move-in ready home. Located in a friendly neighborhood, this home offers a warm and inviting atmosphere both inside and out. Step into the bright and spacious main level featuring three generous bedrooms and a well-appointed layout designed for everyday living. The lower level boasts two additional bedrooms, a cozy family room with a gas fireplace perfect for relaxing evenings and plenty of space for guests or a home office. Enjoy outdoor living at its best in the beautifully landscaped, fully fenced backyard and a cozy covered sitting area thats perfect for morning coffee or entertaining friends and family. This home has been lovingly cared for and it shows in every detail. Dont miss your chance to make it yours! (id:49269)
Property Details
|
MLS® Number
|
X12171973 |
|
Property Type
|
Single Family |
|
Community Name
|
717 - Cornwall |
|
ParkingSpaceTotal
|
3 |
|
Structure
|
Patio(s) |
Building
|
BathroomTotal
|
2 |
|
BedroomsAboveGround
|
5 |
|
BedroomsTotal
|
5 |
|
Age
|
31 To 50 Years |
|
Amenities
|
Fireplace(s) |
|
Appliances
|
Oven - Built-in, Water Heater, Dryer, Garage Door Opener, Oven, Stove, Washer, Refrigerator |
|
ArchitecturalStyle
|
Raised Bungalow |
|
BasementDevelopment
|
Finished |
|
BasementFeatures
|
Separate Entrance |
|
BasementType
|
N/a (finished) |
|
ConstructionStyleAttachment
|
Detached |
|
CoolingType
|
Central Air Conditioning |
|
ExteriorFinish
|
Brick |
|
FireplacePresent
|
Yes |
|
FireplaceTotal
|
1 |
|
FoundationType
|
Poured Concrete |
|
HeatingFuel
|
Natural Gas |
|
HeatingType
|
Forced Air |
|
StoriesTotal
|
1 |
|
SizeInterior
|
1100 - 1500 Sqft |
|
Type
|
House |
|
UtilityWater
|
Municipal Water |
Parking
Land
|
Acreage
|
No |
|
SizeDepth
|
150 Ft |
|
SizeFrontage
|
50 Ft |
|
SizeIrregular
|
50 X 150 Ft |
|
SizeTotalText
|
50 X 150 Ft|under 1/2 Acre |
|
ZoningDescription
|
Residential |
Rooms
| Level |
Type |
Length |
Width |
Dimensions |
|
Basement |
Laundry Room |
2.78 m |
4.52 m |
2.78 m x 4.52 m |
|
Basement |
Recreational, Games Room |
3.88 m |
10.37 m |
3.88 m x 10.37 m |
|
Basement |
Bedroom 4 |
3.12 m |
3.4 m |
3.12 m x 3.4 m |
|
Basement |
Bedroom 5 |
2.68 m |
3.57 m |
2.68 m x 3.57 m |
|
Ground Level |
Dining Room |
2.88 m |
2.63 m |
2.88 m x 2.63 m |
|
Ground Level |
Living Room |
3.88 m |
4.53 m |
3.88 m x 4.53 m |
|
Ground Level |
Kitchen |
2.78 m |
4 m |
2.78 m x 4 m |
|
Ground Level |
Primary Bedroom |
3.88 m |
3.46 m |
3.88 m x 3.46 m |
|
Ground Level |
Bedroom 2 |
2.75 m |
3.58 m |
2.75 m x 3.58 m |
|
Ground Level |
Bedroom 3 |
2.78 m |
2.36 m |
2.78 m x 2.36 m |
|
Ground Level |
Bathroom |
2.78 m |
2.36 m |
2.78 m x 2.36 m |
https://www.realtor.ca/real-estate/28363915/771-laflin-avenue-cornwall-717-cornwall










































