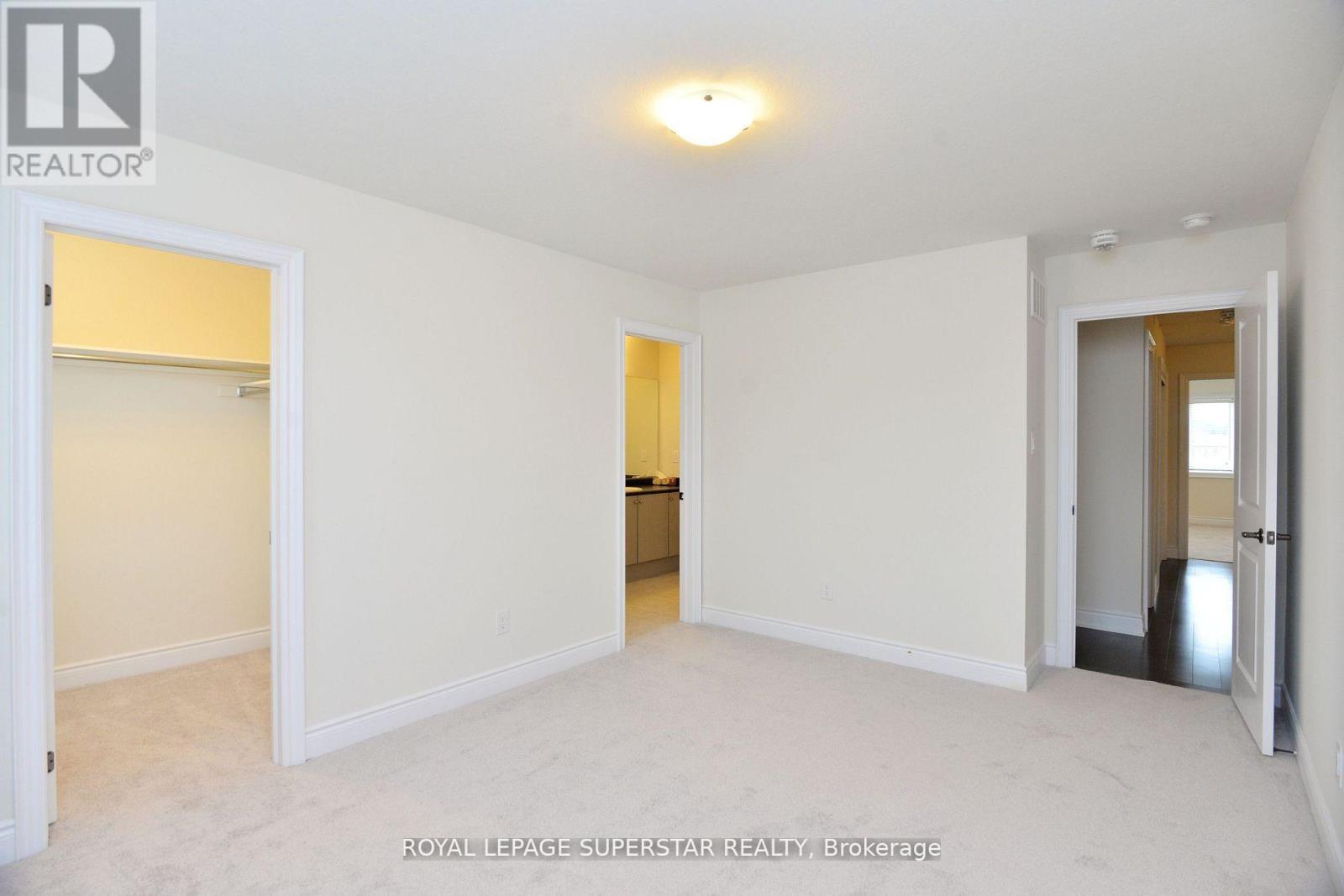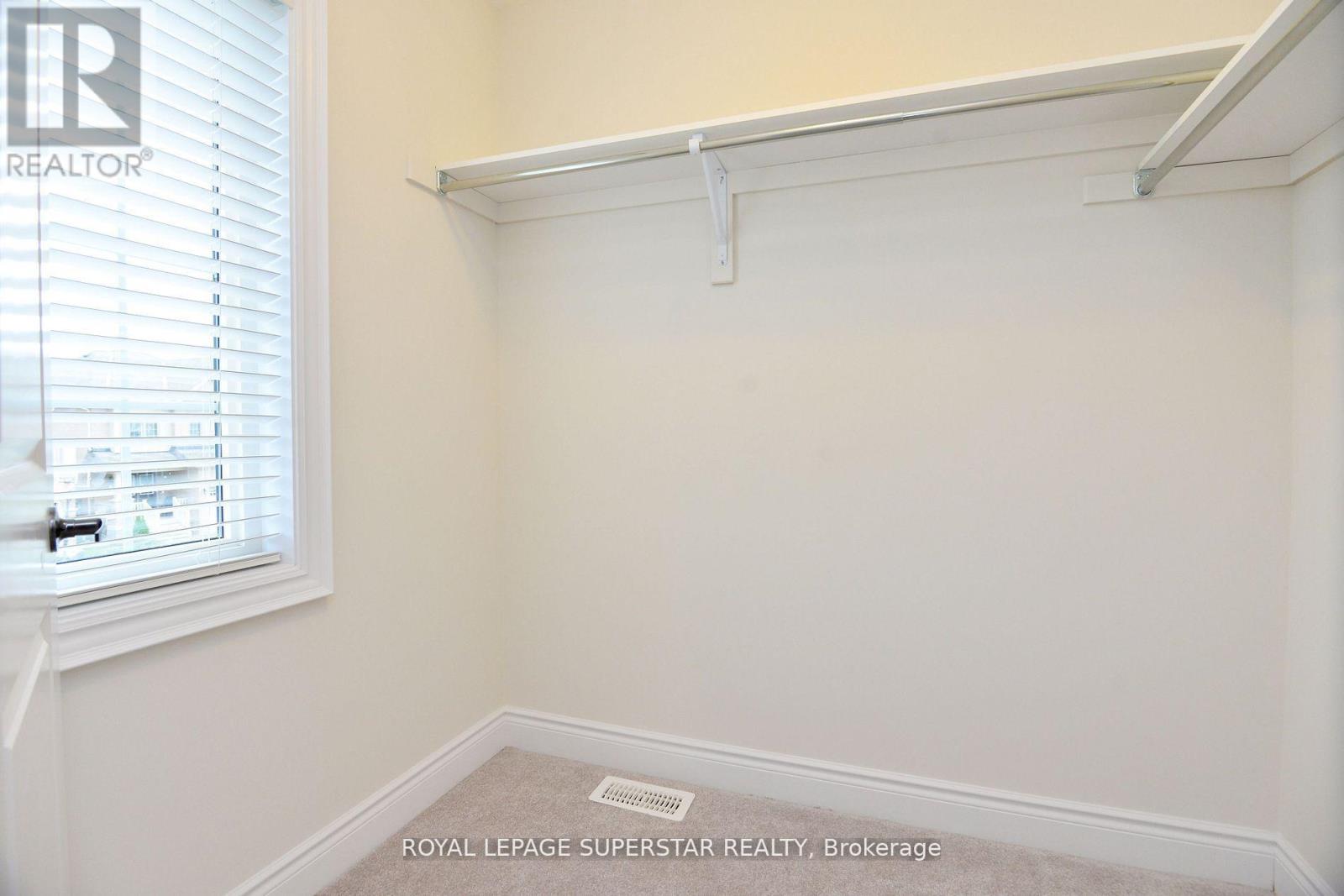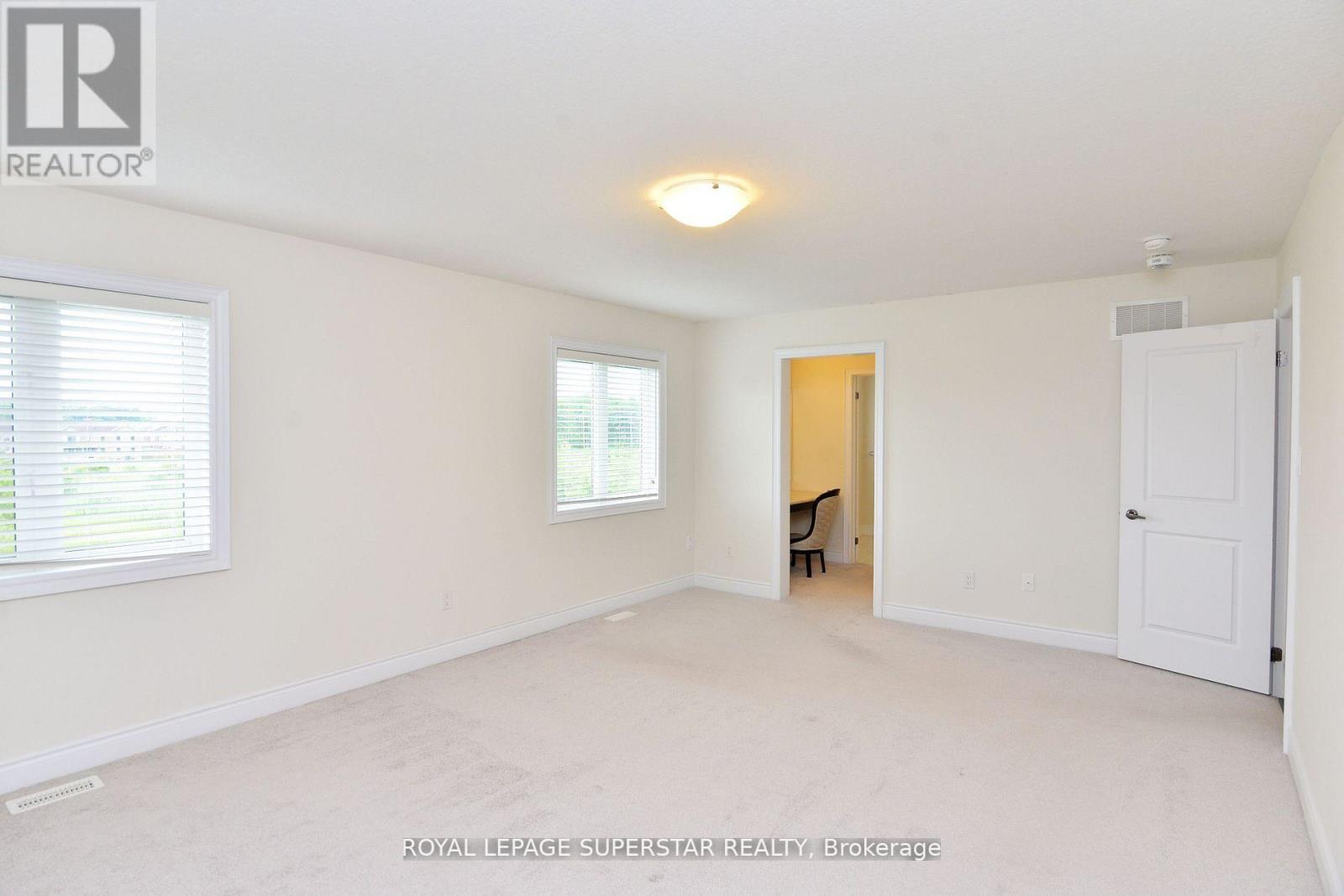416-218-8800
admin@hlfrontier.com
7724 Black Maple Drive Niagara Falls (Brown), Ontario L2H 0N7
4 Bedroom
4 Bathroom
2500 - 3000 sqft
Fireplace
Central Air Conditioning
Forced Air
$979,000
Exquisite 7 Yr New 3000 Sq.Ft. Brunswick Model On Prem. Ravine Lot W/Modern & Traditional Feel. Front Entrance Opens Into 9Ft Ceilings & 8Ft Doors With Impressive Extra Large Kitchen That Has Upgraded Pantry & Cabinets With A Custom Backsplash. Separate Entrance From Garage Into Mud/Laundry Room. 2Grand Master Br's Each W/Large Ensuites And W/I Closets. 2 More Bdrms With Jack/Jill & W/I Closets. Country Feel With City Amenities And Go Transit At Your Doorstep. (id:49269)
Property Details
| MLS® Number | X12149813 |
| Property Type | Single Family |
| Community Name | 222 - Brown |
| ParkingSpaceTotal | 4 |
Building
| BathroomTotal | 4 |
| BedroomsAboveGround | 4 |
| BedroomsTotal | 4 |
| Age | 6 To 15 Years |
| Appliances | Dishwasher, Dryer, Range, Washer, Window Coverings, Refrigerator |
| BasementDevelopment | Unfinished |
| BasementType | N/a (unfinished) |
| ConstructionStyleAttachment | Detached |
| CoolingType | Central Air Conditioning |
| ExteriorFinish | Brick, Vinyl Siding |
| FireplacePresent | Yes |
| FoundationType | Unknown |
| HalfBathTotal | 1 |
| HeatingFuel | Natural Gas |
| HeatingType | Forced Air |
| StoriesTotal | 2 |
| SizeInterior | 2500 - 3000 Sqft |
| Type | House |
| UtilityWater | Municipal Water |
Parking
| Attached Garage | |
| Garage |
Land
| Acreage | No |
| Sewer | Sanitary Sewer |
| SizeDepth | 100 Ft ,1 In |
| SizeFrontage | 44 Ft |
| SizeIrregular | 44 X 100.1 Ft |
| SizeTotalText | 44 X 100.1 Ft |
| ZoningDescription | Residential |
Rooms
| Level | Type | Length | Width | Dimensions |
|---|---|---|---|---|
| Second Level | Primary Bedroom | 5.16 m | 3.84 m | 5.16 m x 3.84 m |
| Second Level | Bedroom 2 | 5.51 m | 3.5 m | 5.51 m x 3.5 m |
| Second Level | Bedroom 3 | 3.38 m | 3 m | 3.38 m x 3 m |
| Second Level | Bedroom 4 | 3.38 m | 3.66 m | 3.38 m x 3.66 m |
| Main Level | Family Room | 4.57 m | 4.42 m | 4.57 m x 4.42 m |
| Main Level | Eating Area | 2.84 m | 2.74 m | 2.84 m x 2.74 m |
| Main Level | Kitchen | 2.84 m | 3.18 m | 2.84 m x 3.18 m |
| Main Level | Dining Room | 3.38 m | 3.58 m | 3.38 m x 3.58 m |
| Main Level | Office | 3.2 m | 3.05 m | 3.2 m x 3.05 m |
https://www.realtor.ca/real-estate/28316111/7724-black-maple-drive-niagara-falls-brown-222-brown
Interested?
Contact us for more information









































