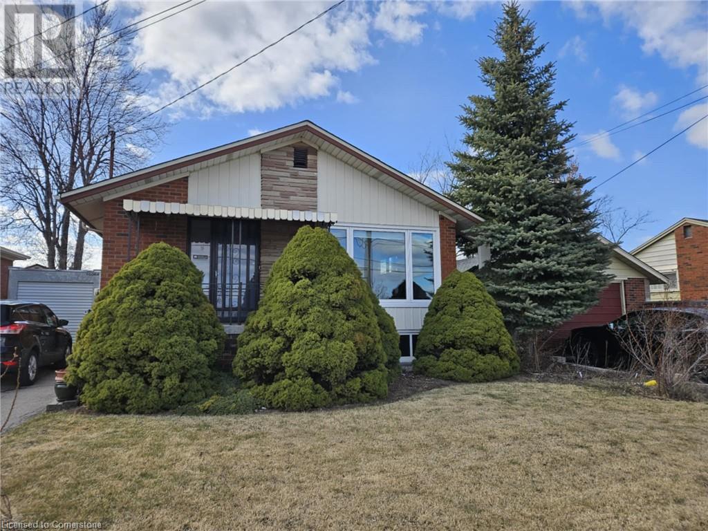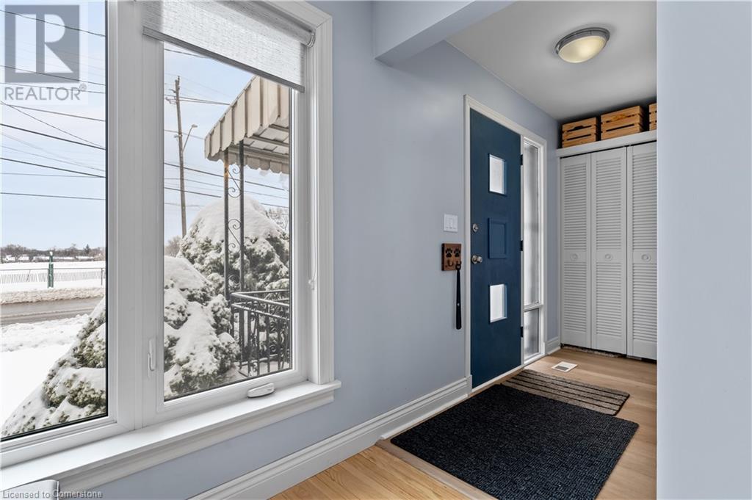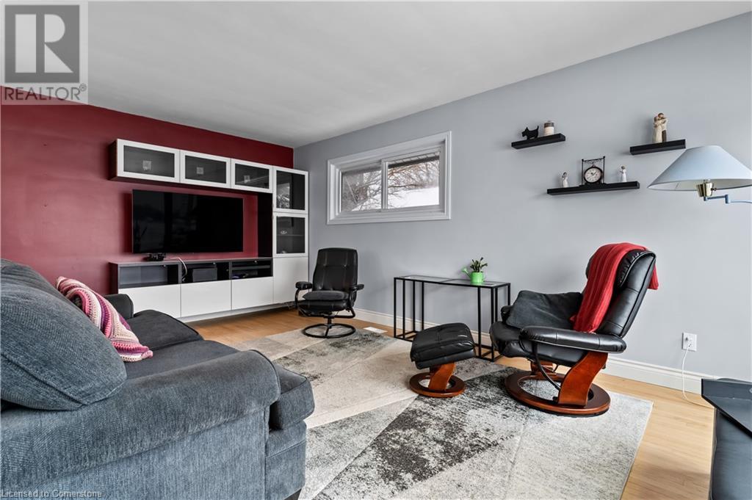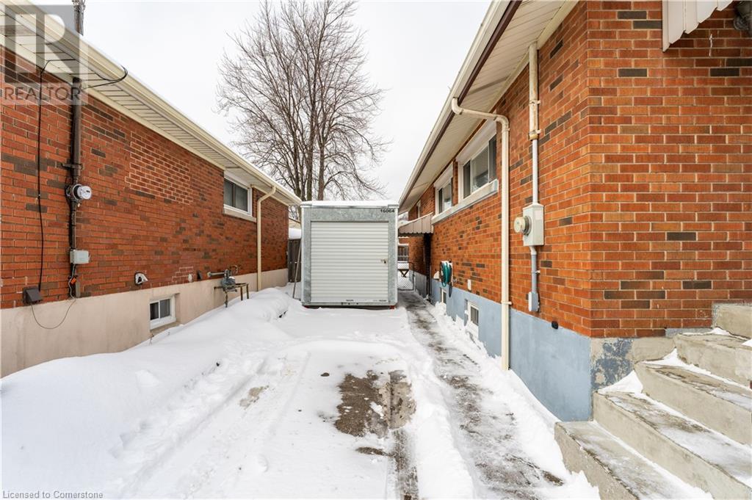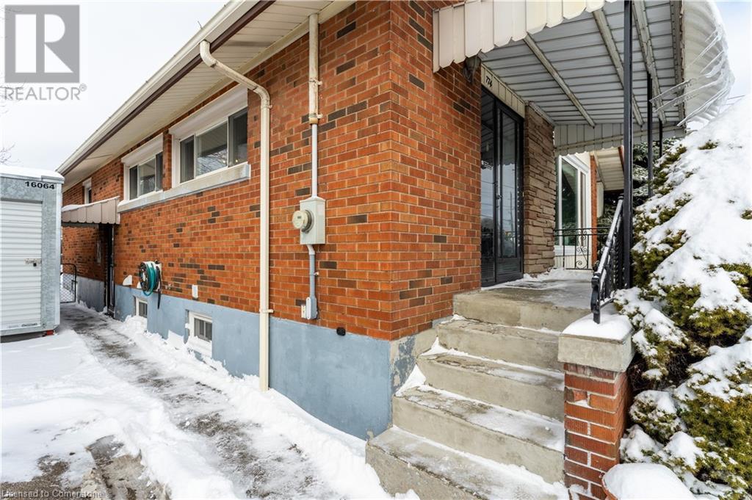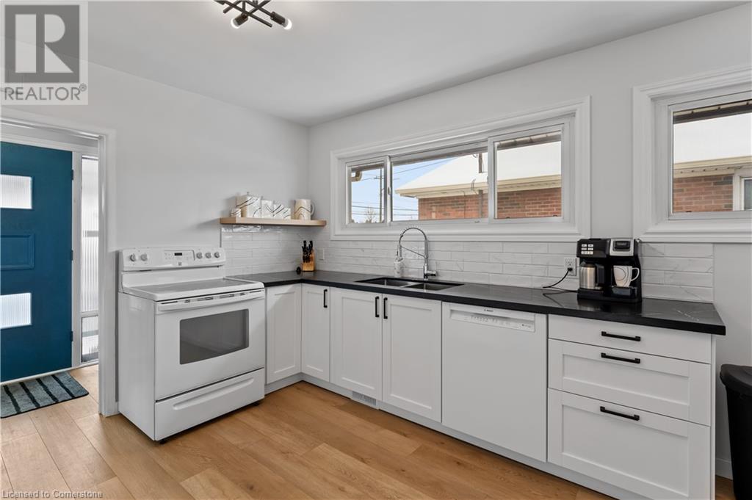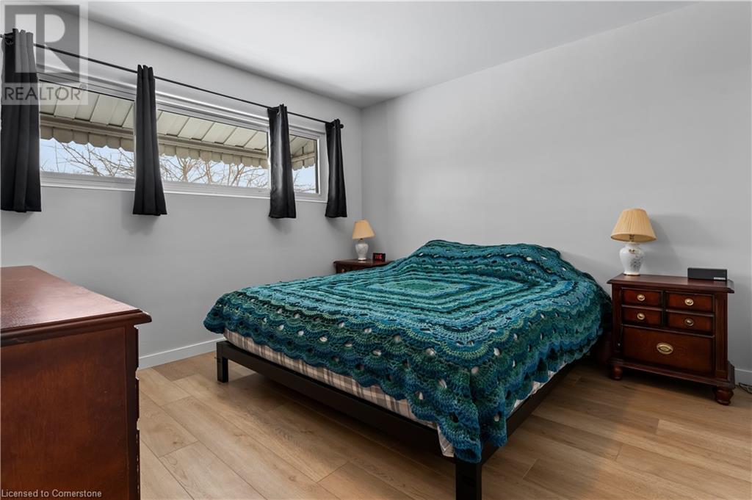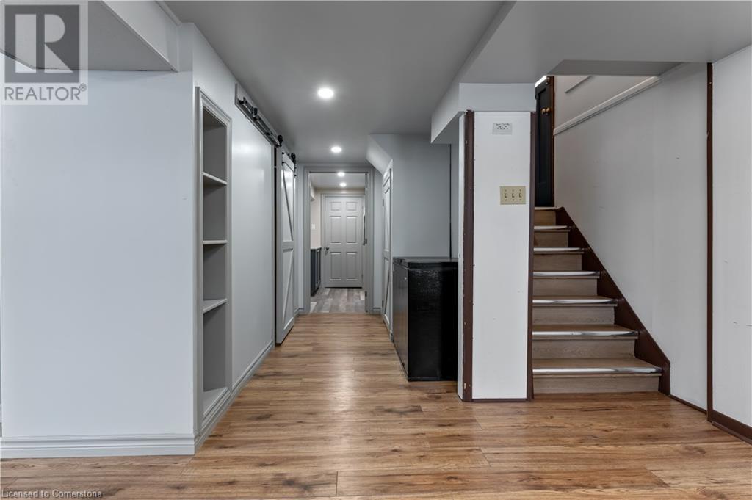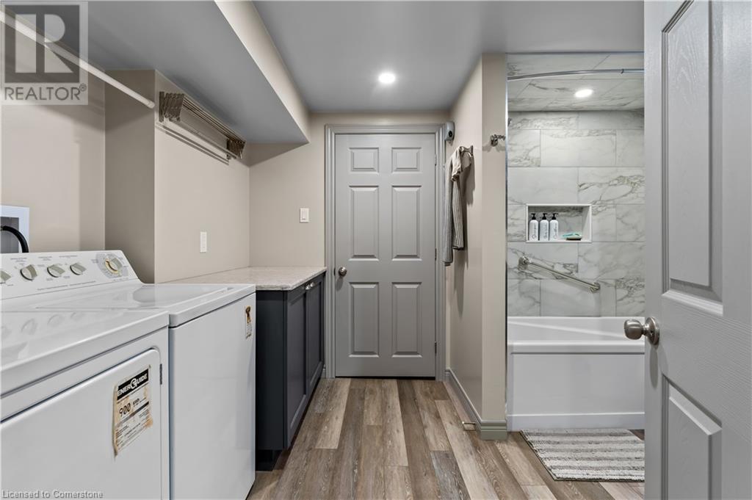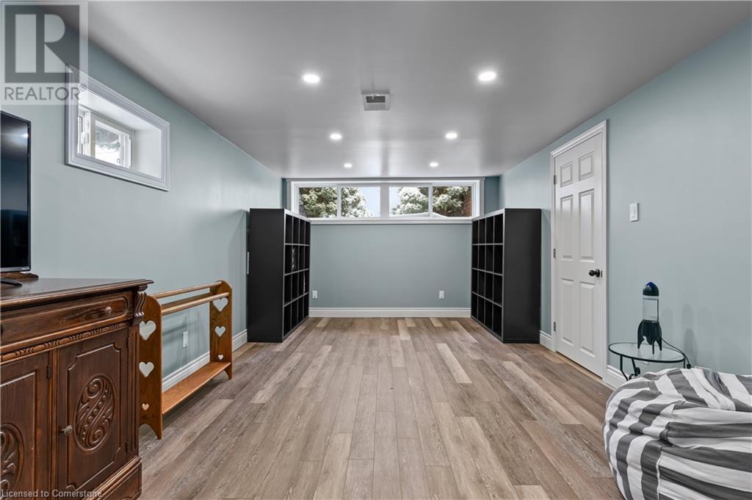416-218-8800
admin@hlfrontier.com
774 Upper Sherman Avenue Hamilton, Ontario L8V 3M8
3 Bedroom
2 Bathroom
987 sqft
Bungalow
Central Air Conditioning
Forced Air
$695,000
The home has seen impressive updates, including a brand-new furnace and A/C system (2024), kitchen remodel (2024), and main floor bathroom renovation (2024. The flooring throughout most of the main floor was replaced in 2024, with the living room floor beautifully refinished to its original colour in 2020. Several windows, including those in the living room and basement, were replaced in 2019 while the basement living room received new insulation, walls, and flooring in 2022. Updated insulation and energy improvements 2023 (Have the documents for that, just request them). (id:49269)
Property Details
| MLS® Number | 40699894 |
| Property Type | Single Family |
| AmenitiesNearBy | Hospital, Park, Schools, Shopping |
| CommunityFeatures | School Bus |
| EquipmentType | None |
| ParkingSpaceTotal | 2 |
| RentalEquipmentType | None |
Building
| BathroomTotal | 2 |
| BedroomsAboveGround | 3 |
| BedroomsTotal | 3 |
| Appliances | Dishwasher, Dryer, Microwave, Refrigerator, Stove, Washer |
| ArchitecturalStyle | Bungalow |
| BasementDevelopment | Finished |
| BasementType | Full (finished) |
| ConstructionStyleAttachment | Detached |
| CoolingType | Central Air Conditioning |
| ExteriorFinish | Brick |
| FoundationType | Poured Concrete |
| HeatingFuel | Natural Gas |
| HeatingType | Forced Air |
| StoriesTotal | 1 |
| SizeInterior | 987 Sqft |
| Type | House |
| UtilityWater | Municipal Water |
Land
| Acreage | No |
| LandAmenities | Hospital, Park, Schools, Shopping |
| Sewer | Municipal Sewage System |
| SizeDepth | 100 Ft |
| SizeFrontage | 42 Ft |
| SizeIrregular | 0.097 |
| SizeTotal | 0.097 Ac|under 1/2 Acre |
| SizeTotalText | 0.097 Ac|under 1/2 Acre |
| ZoningDescription | C |
Rooms
| Level | Type | Length | Width | Dimensions |
|---|---|---|---|---|
| Lower Level | 4pc Bathroom | 11'7'' x 9'2'' | ||
| Lower Level | Utility Room | 7'5'' x 9'8'' | ||
| Lower Level | Storage | 11'6'' x 11'5'' | ||
| Lower Level | Games Room | 30'5'' x 10'9'' | ||
| Lower Level | Recreation Room | 22'9'' x 11'8'' | ||
| Main Level | 3pc Bathroom | 7'11'' x 6'4'' | ||
| Main Level | Bedroom | 11'5'' x 8'5'' | ||
| Main Level | Bedroom | 11'5'' x 9'4'' | ||
| Main Level | Primary Bedroom | 11'5'' x 11'11'' | ||
| Main Level | Dining Room | 11'4'' x 9'5'' | ||
| Main Level | Kitchen | 11'4'' x 9'5'' | ||
| Main Level | Living Room | 11'6'' x 17'11'' |
https://www.realtor.ca/real-estate/27930706/774-upper-sherman-avenue-hamilton
Interested?
Contact us for more information

