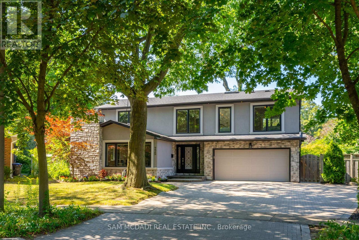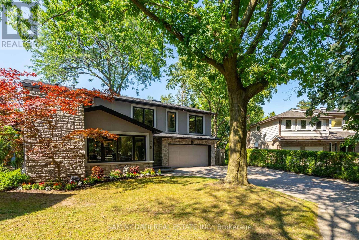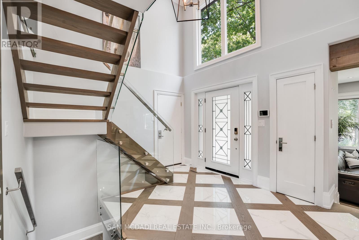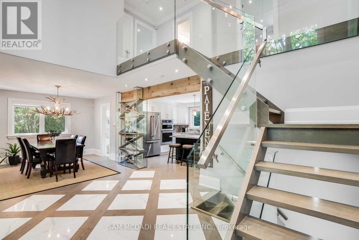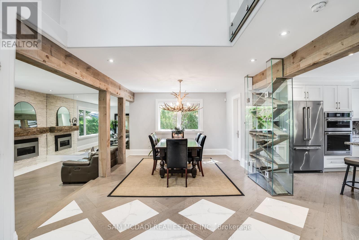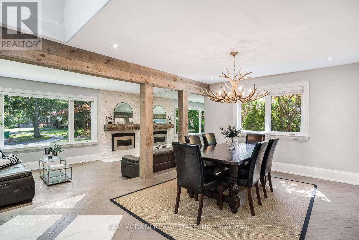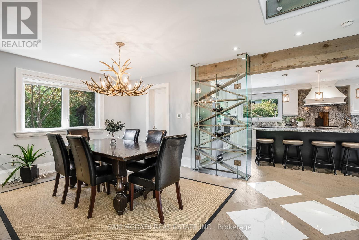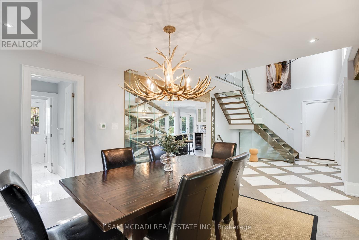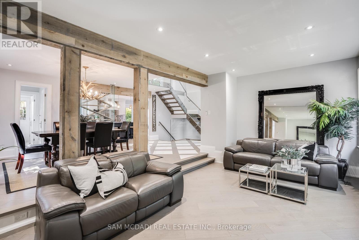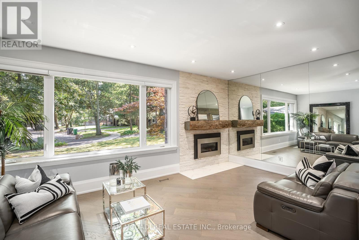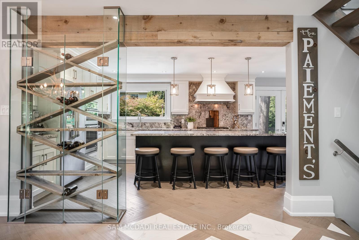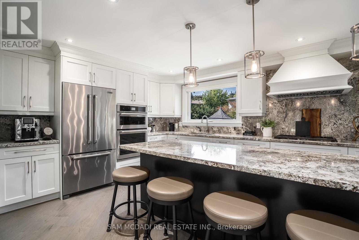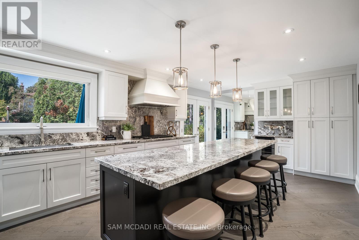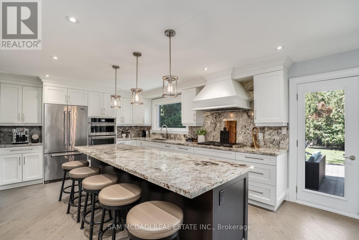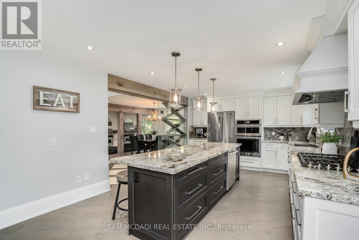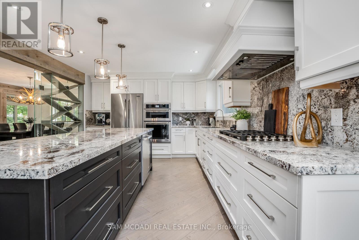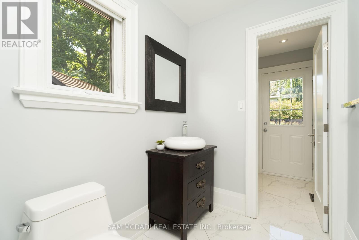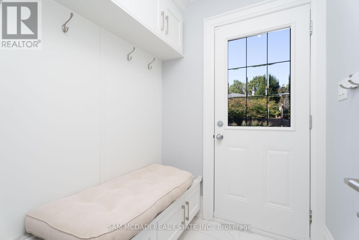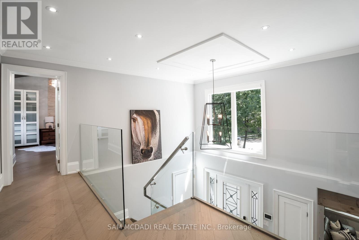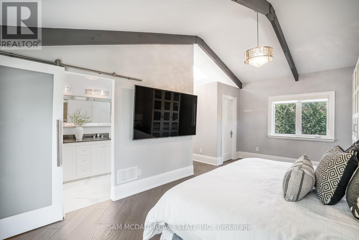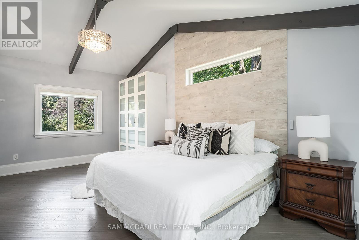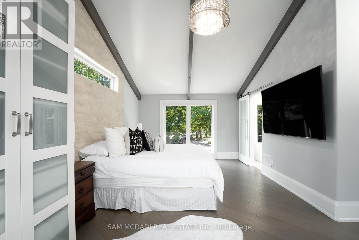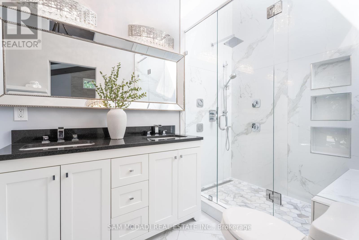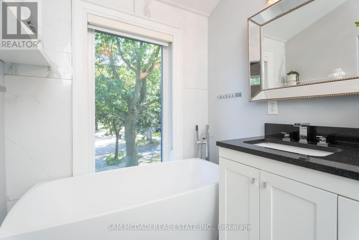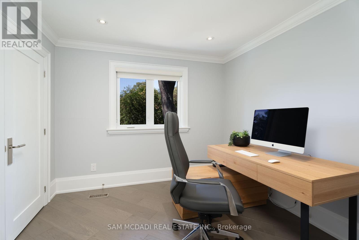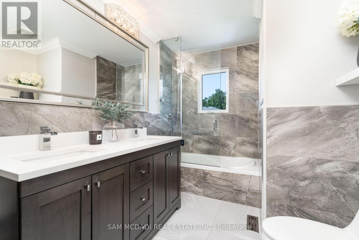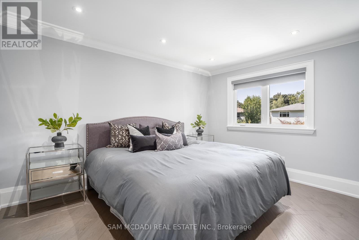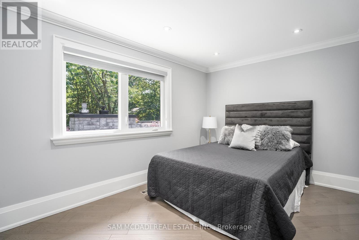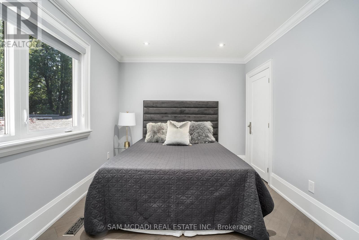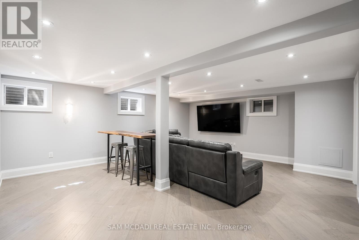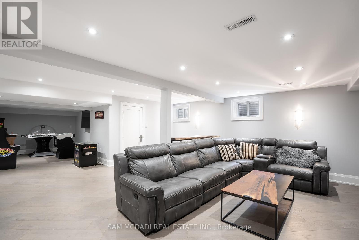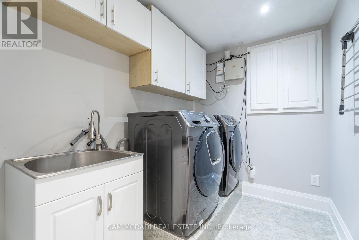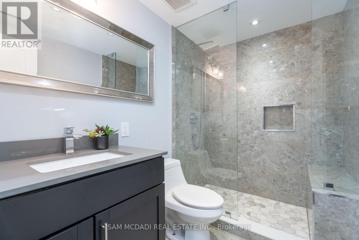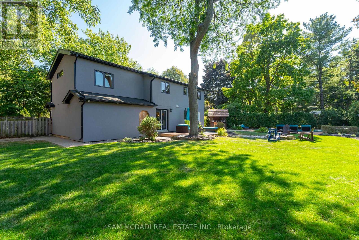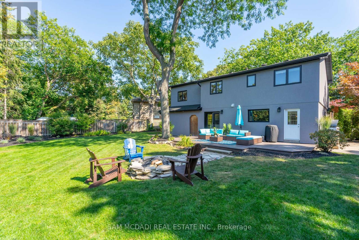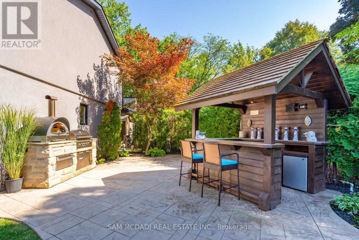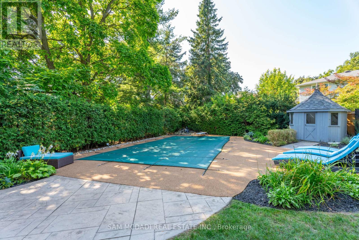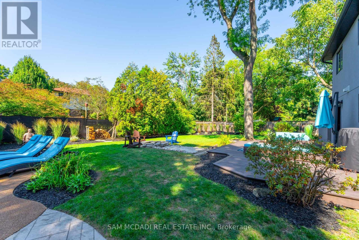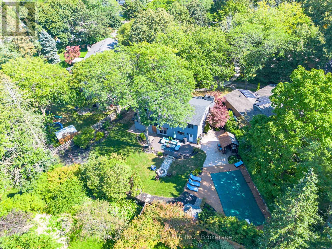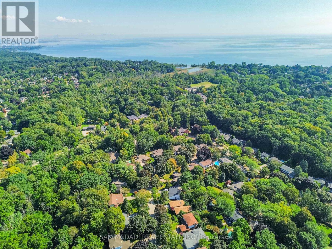4 Bedroom
4 Bathroom
Fireplace
Inground Pool
Central Air Conditioning
Forced Air
$2,388,888
Welcome to 775 Wylan Crt - An Exceptional Reimagined Family Home Situated On A Sprawling 41x113 Ft Lot & Nestled In The Vibrant Clarkson Community Surrounded By Beautiful Mature Trees & Mins from Lake Ontario's Waterfront Parks, Renowned Rattray Marsh & All Other Desired Amenities. As You Step Into This Captivating Residence You're Instantly Met W/ A Bright & Inviting Open Concept Layout That Intricately Combines All The Primary Living Areas & Boasts An Open to Above Front Foyer, A Mix of Sophisticated Porcelain & Hardwd Flrs, Expansive Windows, Sleek Crown Moulding & Pot Lights T/O. The White Bespoke Kitchen That Overlooks Your Dining Room W/ B/I Wine Rack Was Designed W/ A Lg Centre Island Dressed In Granite Counters, JennAir B/I Appls & A W/O To The Oversized Professionally Landscaped Bckyrd. The Romantic Primary Above Fts Vaulted Ceilings W/ Exposed Wood Beams, A Spacious W/I Closet & A 5pc Ensuite w/ Soaker Tub. 3 More Bdrms w/ Their Own Design Details + A 5pc Bath down the hall. **** EXTRAS **** The Lower Level Offers The Perfect Setting For Movie or Game Night! Step Into Your Private Bckyrd Oasis Featuring An Inground Pool w/ Diving Board, Tiki Bar, Stone Interlocking, New B/I Bbq Station, Fire Pit & Ample Green Space! (id:49269)
Property Details
|
MLS® Number
|
W8241466 |
|
Property Type
|
Single Family |
|
Community Name
|
Clarkson |
|
Features
|
Cul-de-sac |
|
Parking Space Total
|
7 |
|
Pool Type
|
Inground Pool |
Building
|
Bathroom Total
|
4 |
|
Bedrooms Above Ground
|
4 |
|
Bedrooms Total
|
4 |
|
Basement Development
|
Finished |
|
Basement Type
|
N/a (finished) |
|
Construction Style Attachment
|
Detached |
|
Cooling Type
|
Central Air Conditioning |
|
Exterior Finish
|
Stone, Stucco |
|
Fireplace Present
|
Yes |
|
Heating Fuel
|
Natural Gas |
|
Heating Type
|
Forced Air |
|
Stories Total
|
2 |
|
Type
|
House |
Parking
Land
|
Acreage
|
No |
|
Size Irregular
|
41.15 X 113.57 Ft ; Irregular Pie Shaped Lot |
|
Size Total Text
|
41.15 X 113.57 Ft ; Irregular Pie Shaped Lot |
Rooms
| Level |
Type |
Length |
Width |
Dimensions |
|
Second Level |
Primary Bedroom |
5.41 m |
6.29 m |
5.41 m x 6.29 m |
|
Second Level |
Bedroom 2 |
3.01 m |
2.8 m |
3.01 m x 2.8 m |
|
Second Level |
Bedroom 3 |
3.05 m |
4.01 m |
3.05 m x 4.01 m |
|
Second Level |
Bedroom 4 |
4.11 m |
2.86 m |
4.11 m x 2.86 m |
|
Basement |
Recreational, Games Room |
10.93 m |
8.17 m |
10.93 m x 8.17 m |
|
Basement |
Laundry Room |
1.85 m |
2.51 m |
1.85 m x 2.51 m |
|
Main Level |
Kitchen |
6.56 m |
|
6.56 m x Measurements not available |
|
Main Level |
Dining Room |
3.71 m |
6.12 m |
3.71 m x 6.12 m |
|
Main Level |
Living Room |
3.51 m |
5.66 m |
3.51 m x 5.66 m |
|
Main Level |
Mud Room |
1.95 m |
1.58 m |
1.95 m x 1.58 m |
https://www.realtor.ca/real-estate/26761465/775-wylan-crt-mississauga-clarkson

