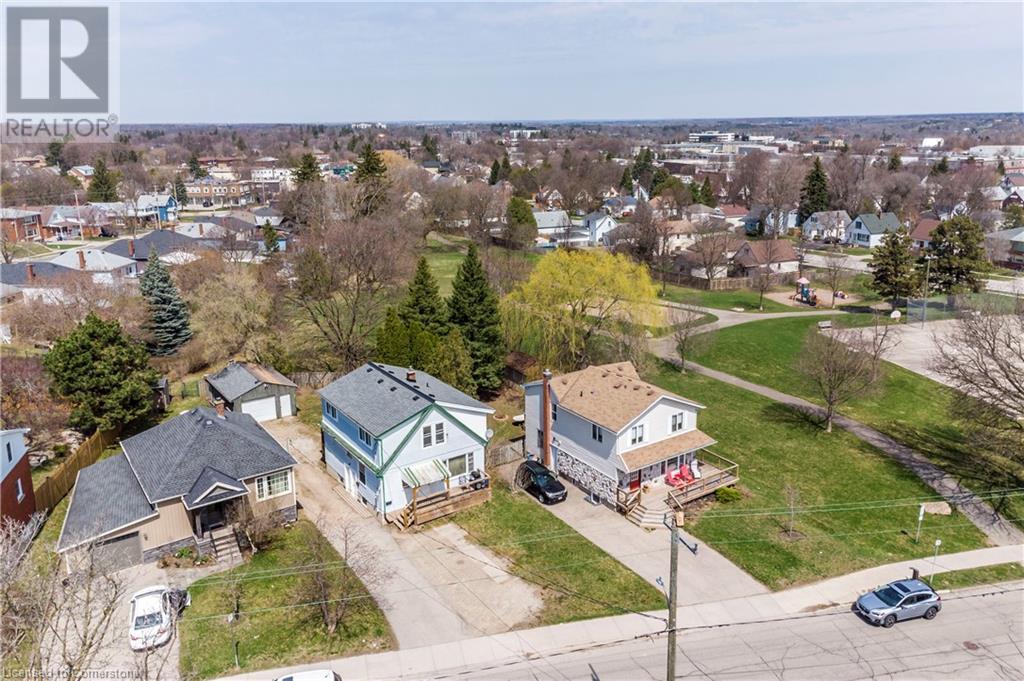416-218-8800
admin@hlfrontier.com
778 Guelph Street Kitchener, Ontario N2H 5Z3
6 Bedroom
3 Bathroom
2348 sqft
2 Level
Central Air Conditioning
Forced Air
$599,900
Perfect starter home or investment. 6 bedroom 3 bath house with additional income to help with mortgage. Recent upgrades to flooring, appliances, windows, shingles (4yrs), bathroom, drywall and insulation. Separate workshop/garage (23’x16”) with heat and hydro. Walking distance to parks, easy access to expressway and transit. (id:49269)
Property Details
| MLS® Number | 40721844 |
| Property Type | Single Family |
| AmenitiesNearBy | Park, Playground, Public Transit |
| Features | In-law Suite |
| ParkingSpaceTotal | 8 |
Building
| BathroomTotal | 3 |
| BedroomsAboveGround | 4 |
| BedroomsBelowGround | 2 |
| BedroomsTotal | 6 |
| Appliances | Dishwasher, Dryer, Refrigerator, Stove, Water Softener, Washer |
| ArchitecturalStyle | 2 Level |
| BasementDevelopment | Finished |
| BasementType | Full (finished) |
| ConstructionStyleAttachment | Detached |
| CoolingType | Central Air Conditioning |
| ExteriorFinish | Vinyl Siding |
| FoundationType | Unknown |
| HeatingFuel | Natural Gas |
| HeatingType | Forced Air |
| StoriesTotal | 2 |
| SizeInterior | 2348 Sqft |
| Type | House |
| UtilityWater | Municipal Water |
Parking
| Detached Garage |
Land
| Acreage | No |
| LandAmenities | Park, Playground, Public Transit |
| Sewer | Municipal Sewage System |
| SizeDepth | 128 Ft |
| SizeFrontage | 48 Ft |
| SizeTotalText | Under 1/2 Acre |
| ZoningDescription | R-6 |
Rooms
| Level | Type | Length | Width | Dimensions |
|---|---|---|---|---|
| Second Level | Primary Bedroom | 15'7'' x 9'4'' | ||
| Second Level | Living Room | 15'8'' x 15'10'' | ||
| Second Level | Bedroom | 8'5'' x 12'5'' | ||
| Second Level | Bedroom | 8'7'' x 11'3'' | ||
| Second Level | 4pc Bathroom | Measurements not available | ||
| Basement | Utility Room | 6'8'' x 7'10'' | ||
| Basement | Living Room | 11'5'' x 14'3'' | ||
| Basement | Kitchen | 8'11'' x 8'7'' | ||
| Basement | Dining Room | 6'2'' x 6'9'' | ||
| Basement | Bedroom | 10'8'' x 11'9'' | ||
| Basement | Bedroom | 6'10'' x 10'10'' | ||
| Basement | 3pc Bathroom | Measurements not available | ||
| Main Level | Workshop | 15'7'' x 23'5'' | ||
| Main Level | Living Room | 12'5'' x 9'8'' | ||
| Main Level | Kitchen | 11'2'' x 9'0'' | ||
| Main Level | Kitchen | 12'5'' x 5'1'' | ||
| Main Level | Dining Room | 12'9'' x 11'3'' | ||
| Main Level | Bedroom | 10'11'' x 8'7'' | ||
| Main Level | 4pc Bathroom | Measurements not available |
https://www.realtor.ca/real-estate/28228404/778-guelph-street-kitchener
Interested?
Contact us for more information





































