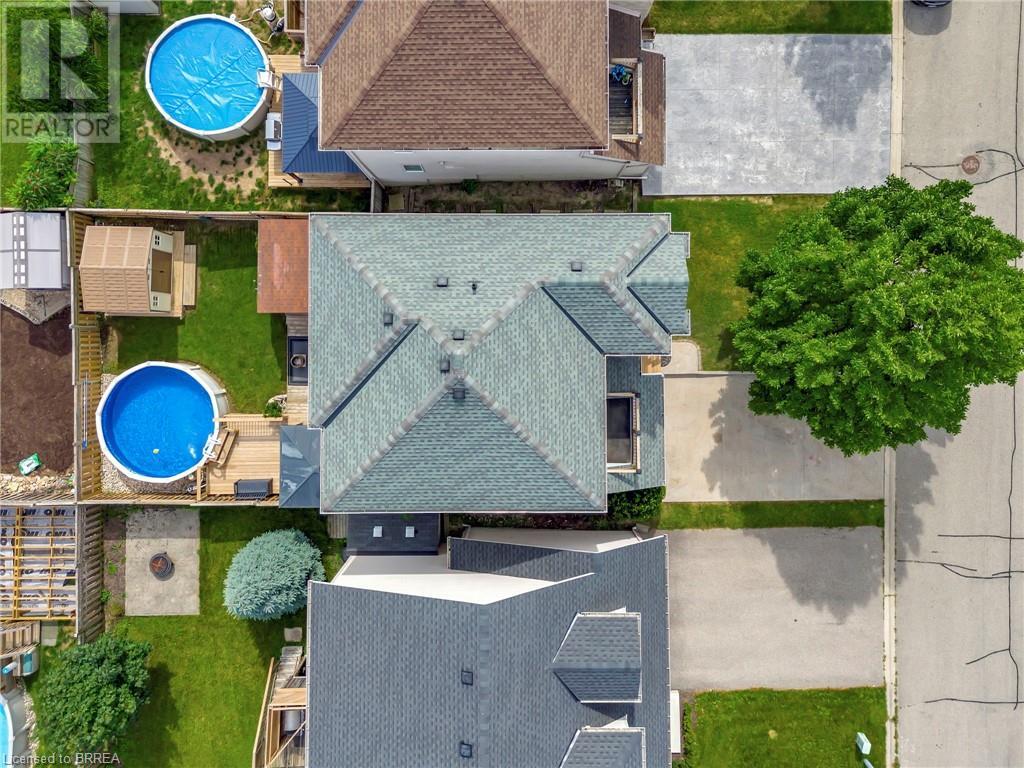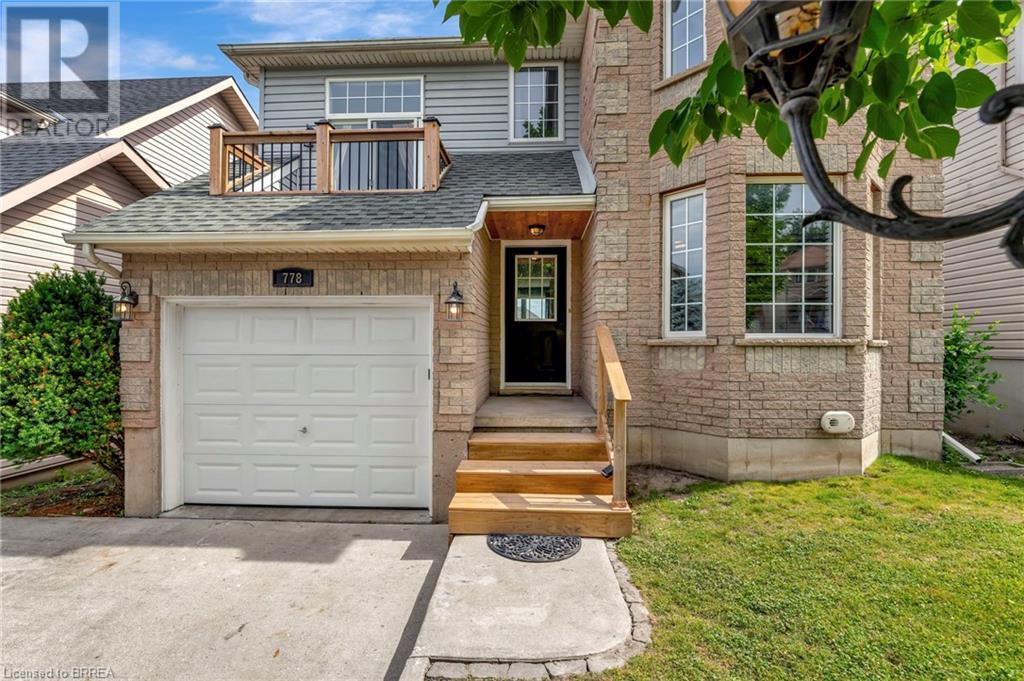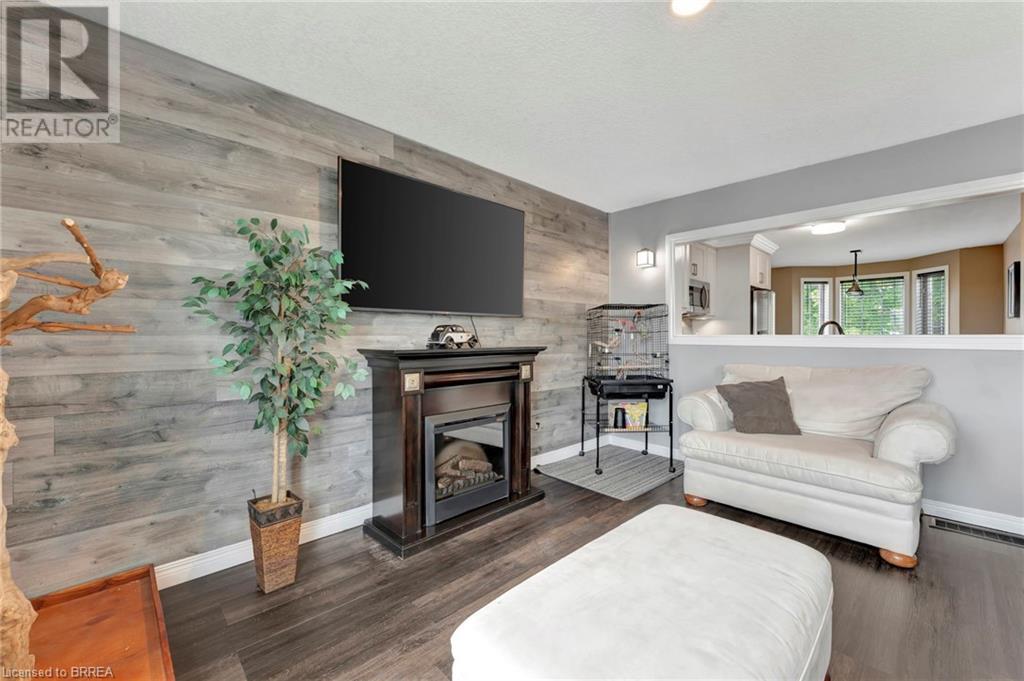778 Hunter's Gate Crescent Woodstock, Ontario N4V 1G4
$674,900
Discover your new home in Woodstock, where convenience meets comfort. This move-in ready detached home is ideally situated just minutes from highways 401 and 403, as well as the Woodstock hospital. Boasting a prime location close to schools and shopping, this residence offers not only proximity but also a host of desirable features. Step inside to find 4 spacious bedrooms and 2 modern bathrooms. The attached garage provides convenience, while the walk-out basement offers potential for additional living space or recreational areas. Outside, enjoy summer days in the above-ground pool and relax in the fully fenced yard, perfect for both privacy and entertaining. Whether you're seeking a family-friendly neighborhood or a commuter's dream, this home offers it all. Don't miss out on the opportunity to make this charming property your own. Schedule a tour today and envision your future in this welcoming Woodstock home. (id:49269)
Open House
This property has open houses!
2:00 pm
Ends at:4:00 pm
Public Open House
Property Details
| MLS® Number | 40615230 |
| Property Type | Single Family |
| Amenities Near By | Hospital, Park, Place Of Worship, Schools, Shopping |
| Community Features | Quiet Area |
| Equipment Type | Rental Water Softener |
| Parking Space Total | 3 |
| Pool Type | Above Ground Pool |
| Rental Equipment Type | Rental Water Softener |
| Structure | Shed, Porch |
Building
| Bathroom Total | 2 |
| Bedrooms Above Ground | 3 |
| Bedrooms Total | 3 |
| Appliances | Dishwasher, Dryer, Microwave, Refrigerator, Water Softener, Washer, Range - Gas, Hood Fan, Window Coverings, Hot Tub |
| Architectural Style | 2 Level |
| Basement Development | Partially Finished |
| Basement Type | Full (partially Finished) |
| Constructed Date | 2000 |
| Construction Style Attachment | Detached |
| Cooling Type | Central Air Conditioning |
| Exterior Finish | Brick Veneer, Vinyl Siding |
| Foundation Type | Poured Concrete |
| Half Bath Total | 1 |
| Heating Fuel | Natural Gas |
| Heating Type | Forced Air |
| Stories Total | 2 |
| Size Interior | 1558 Sqft |
| Type | House |
| Utility Water | Municipal Water |
Parking
| Attached Garage |
Land
| Access Type | Highway Access, Highway Nearby |
| Acreage | No |
| Fence Type | Fence |
| Land Amenities | Hospital, Park, Place Of Worship, Schools, Shopping |
| Sewer | Municipal Sewage System |
| Size Depth | 92 Ft |
| Size Frontage | 36 Ft |
| Size Total Text | Under 1/2 Acre |
| Zoning Description | R1 |
Rooms
| Level | Type | Length | Width | Dimensions |
|---|---|---|---|---|
| Second Level | Bedroom | 14'9'' x 10'6'' | ||
| Third Level | 4pc Bathroom | Measurements not available | ||
| Third Level | Bedroom | 12'11'' x 8'8'' | ||
| Third Level | Primary Bedroom | 16'10'' x 15'4'' | ||
| Basement | Cold Room | 4'7'' x 4'3'' | ||
| Basement | Laundry Room | 16'6'' x 14'4'' | ||
| Basement | Recreation Room | 20'2'' x 16'8'' | ||
| Lower Level | 2pc Bathroom | Measurements not available | ||
| Main Level | Living Room | 16'7'' x 13'11'' | ||
| Main Level | Eat In Kitchen | 18'9'' x 10'0'' | ||
| Main Level | Foyer | 11'5'' x 4'11'' |
https://www.realtor.ca/real-estate/27121036/778-hunters-gate-crescent-woodstock
Interested?
Contact us for more information































