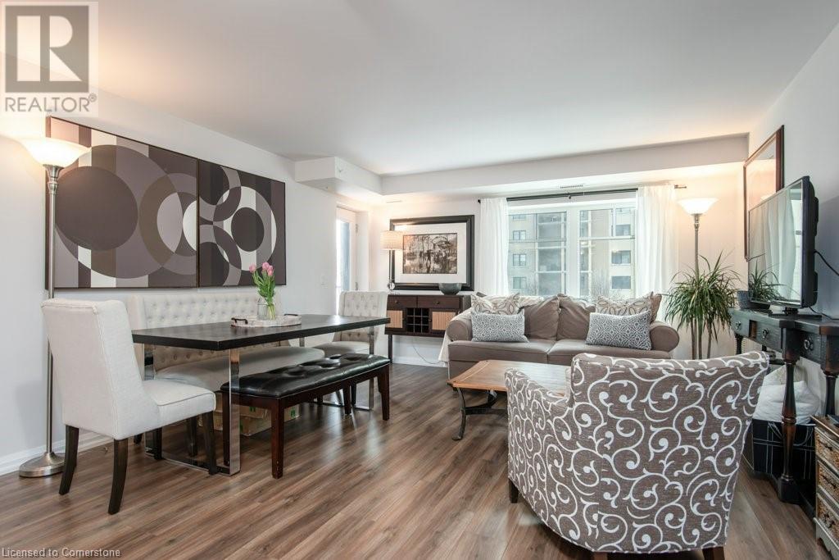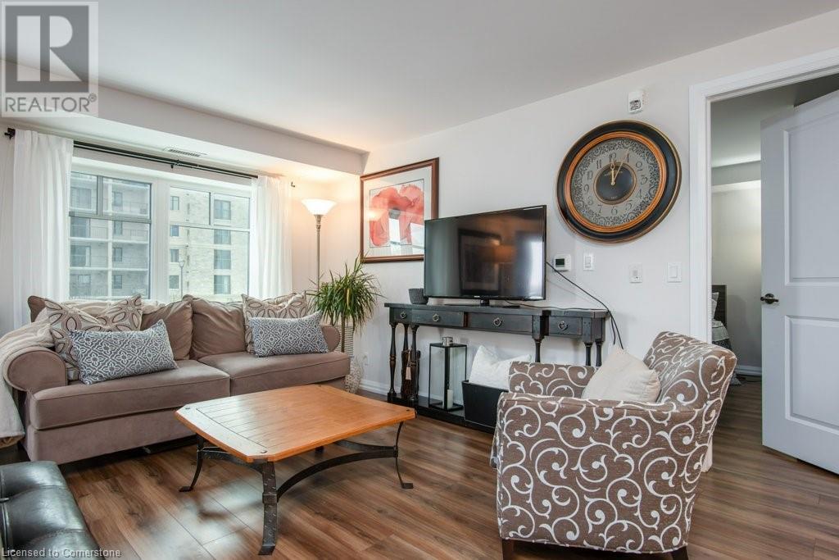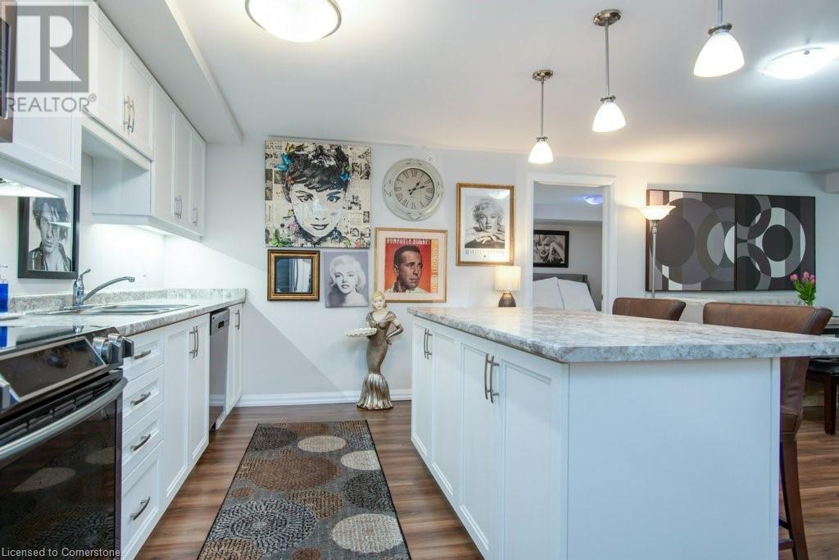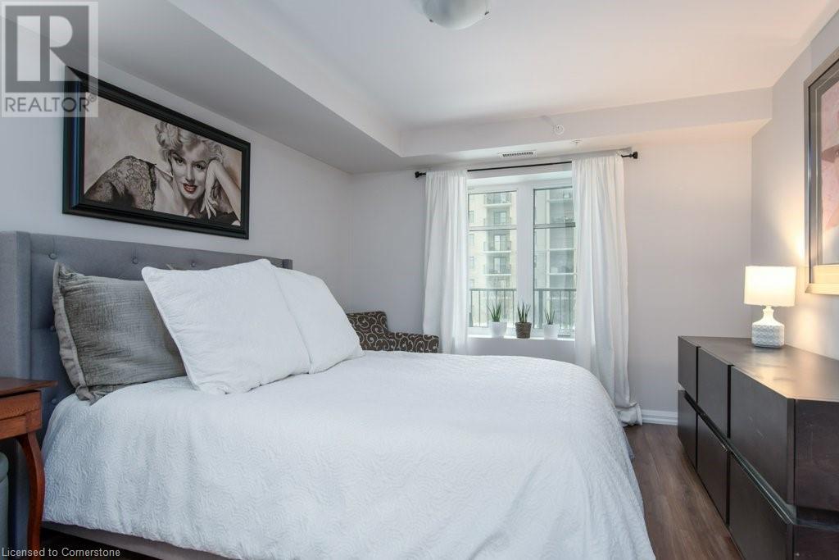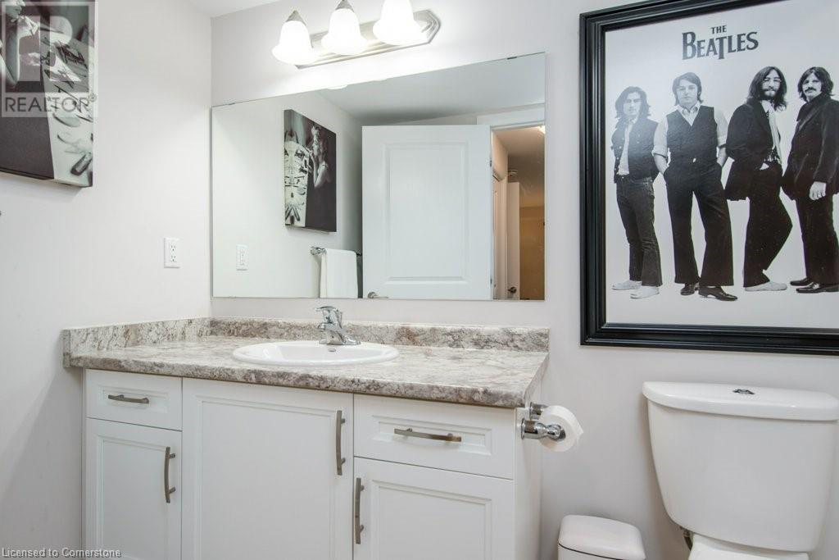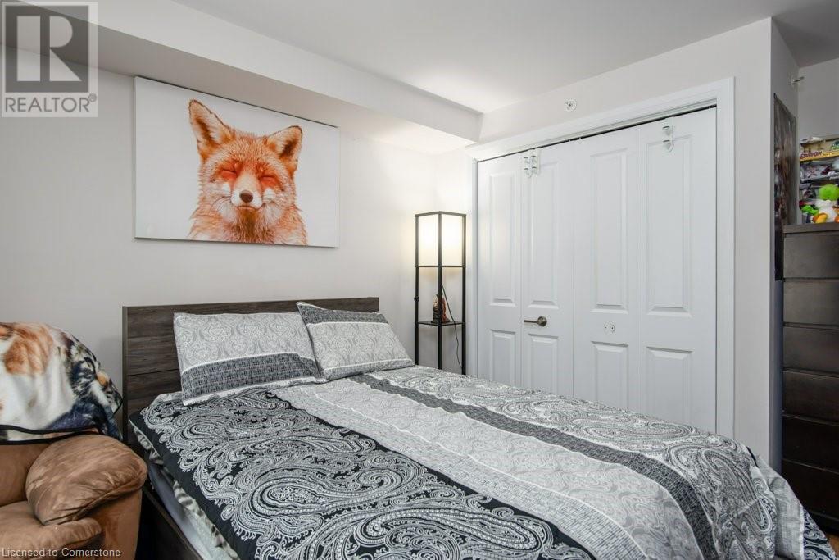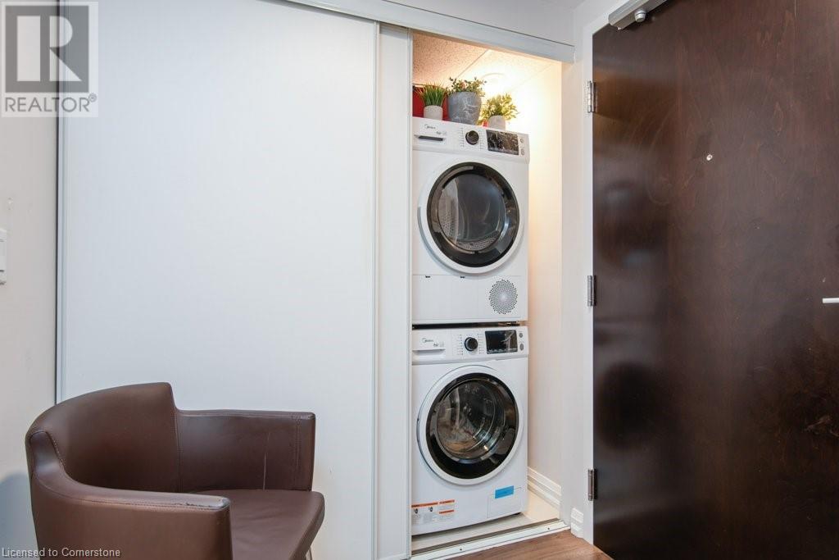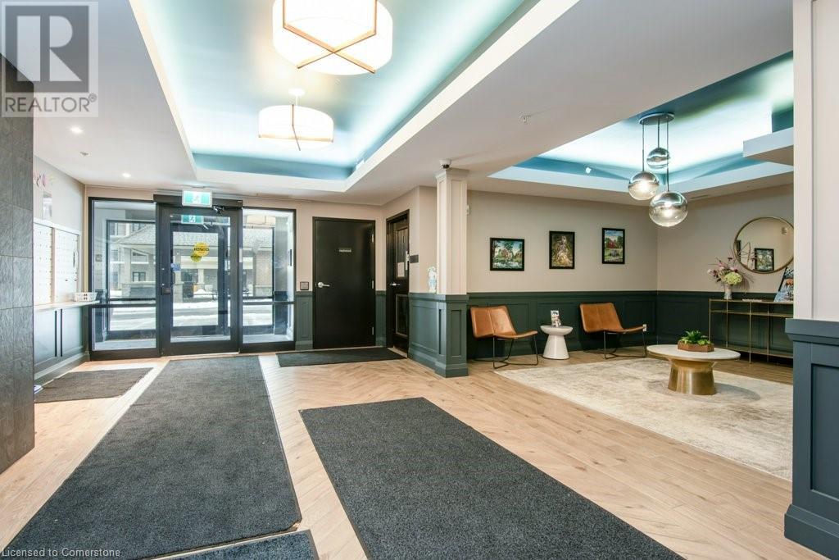778 Laurelwood Drive Unit# 303 Waterloo, Ontario N2V 0A8
$560,000Maintenance, Insurance, Common Area Maintenance, Landscaping, Water, Parking
$424.22 Monthly
Maintenance, Insurance, Common Area Maintenance, Landscaping, Water, Parking
$424.22 MonthlyWelcome to 303-778 Laurelwood dr. This gorgeous open concept, 2 bed 2 bath Reflections condo is ready for your next chapter! Stylish design, kitchen features classic light cabinets, lots of counter space, a large island complete with a breakfast bar and bonus cabinets that are perfect for a coffee bar or home office. Newer stainless steel appliance package and brand new washer and dryer are included. The spacious and bright master bedroom includes an ensuite 3pc bath and a good size closet. The second bedroom, on opposite ends from the master is also spacious wth a large closet. In suite laundry and the main bathroom are located in the foyer. There is one above ground (surface) parking space and a storage locker included. Building 778 has a party room and bike storage. Building 776 can also be accessed for an additional lounge/library and movie theater. Located in prestigious Laurelwood, close to parks, trails, conservation area, shopping, schools and Boardwalk. Book your private viewing today! (id:49269)
Property Details
| MLS® Number | 40727081 |
| Property Type | Single Family |
| AmenitiesNearBy | Park, Place Of Worship, Playground, Schools |
| CommunityFeatures | School Bus |
| EquipmentType | None |
| Features | Southern Exposure, Balcony |
| ParkingSpaceTotal | 1 |
| RentalEquipmentType | None |
| StorageType | Locker |
Building
| BathroomTotal | 2 |
| BedroomsAboveGround | 2 |
| BedroomsTotal | 2 |
| Amenities | Party Room |
| Appliances | Dishwasher, Dryer, Stove, Washer |
| BasementType | None |
| ConstructedDate | 2019 |
| ConstructionStyleAttachment | Attached |
| CoolingType | Central Air Conditioning |
| ExteriorFinish | Brick, Concrete |
| FoundationType | Poured Concrete |
| HeatingType | Forced Air |
| StoriesTotal | 1 |
| SizeInterior | 1050 Sqft |
| Type | Apartment |
| UtilityWater | Municipal Water |
Parking
| Underground | |
| Visitor Parking |
Land
| Acreage | No |
| LandAmenities | Park, Place Of Worship, Playground, Schools |
| Sewer | Municipal Sewage System |
| SizeTotalText | Under 1/2 Acre |
| ZoningDescription | Mr100 |
Rooms
| Level | Type | Length | Width | Dimensions |
|---|---|---|---|---|
| Main Level | Full Bathroom | Measurements not available | ||
| Main Level | Primary Bedroom | 17'7'' x 10'6'' | ||
| Main Level | Living Room | 15'6'' x 13'5'' | ||
| Main Level | Bedroom | 13'6'' x 10'9'' | ||
| Main Level | Kitchen | 12'1'' x 16'1'' | ||
| Main Level | 4pc Bathroom | Measurements not available |
https://www.realtor.ca/real-estate/28291368/778-laurelwood-drive-unit-303-waterloo
Interested?
Contact us for more information





