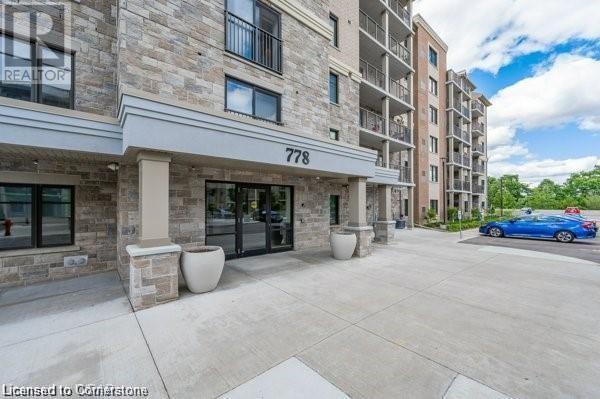2 Bedroom
2 Bathroom
1050 sqft
Central Air Conditioning
Forced Air
$2,700 MonthlyProperty Management, Water
This bright, beautiful, and spacious 2 bedroom, 2 bathroom condo is located in the prime Laurelwood area of Waterloo. The building is nestled in a great family-oriented neighbourhood and is within walking distance to some of the best elementary and high schools in the region. Close to shops, restaurants, trails, and parks. It is also just a few minutes drive to the region's universities, The Boardwalk, and has easy access to public transit. This unit is carpet-free with laminate flooring in the foyer, living room, kitchen, and bedrooms with ceramic tiles in both bathrooms. The kitchen features lots of cabinets for storage, a kitchen island, and stainless steel appliances. The master bedroom is spacious and is host to a 4 piece ensuite bathroom. This unit also includes in-suite laundry, furnace, central air, hot water heater, and a balcony. Water bill is included in the rent, but other utilities (Hydro & Natural Gas) shall be paid by the tenant. One open surface parking spot included in the rent. This premium condominium has many amenities such as a storage room, bicycle parking room, party room, media room, multi-purpose room with billiards and a barbecue area. (id:49269)
Property Details
|
MLS® Number
|
40708843 |
|
Property Type
|
Single Family |
|
AmenitiesNearBy
|
Park, Playground, Public Transit, Schools, Shopping |
|
CommunityFeatures
|
Community Centre |
|
EquipmentType
|
None |
|
Features
|
Balcony, Paved Driveway, No Pet Home |
|
ParkingSpaceTotal
|
1 |
|
RentalEquipmentType
|
None |
|
StorageType
|
Locker |
Building
|
BathroomTotal
|
2 |
|
BedroomsAboveGround
|
2 |
|
BedroomsTotal
|
2 |
|
Amenities
|
Party Room |
|
Appliances
|
Dishwasher, Dryer, Refrigerator, Stove, Washer, Microwave Built-in |
|
BasementType
|
None |
|
ConstructedDate
|
2018 |
|
ConstructionStyleAttachment
|
Attached |
|
CoolingType
|
Central Air Conditioning |
|
ExteriorFinish
|
Brick, Stone, Stucco |
|
FireProtection
|
Smoke Detectors |
|
FoundationType
|
Poured Concrete |
|
HeatingFuel
|
Natural Gas |
|
HeatingType
|
Forced Air |
|
StoriesTotal
|
1 |
|
SizeInterior
|
1050 Sqft |
|
Type
|
Apartment |
|
UtilityWater
|
Municipal Water |
Land
|
AccessType
|
Road Access |
|
Acreage
|
No |
|
LandAmenities
|
Park, Playground, Public Transit, Schools, Shopping |
|
Sewer
|
Municipal Sewage System |
|
SizeTotalText
|
Unknown |
|
ZoningDescription
|
Rmu-20 |
Rooms
| Level |
Type |
Length |
Width |
Dimensions |
|
Main Level |
Laundry Room |
|
|
Measurements not available |
|
Main Level |
3pc Bathroom |
|
|
Measurements not available |
|
Main Level |
Full Bathroom |
|
|
Measurements not available |
|
Main Level |
Bedroom |
|
|
13'7'' x 10'10'' |
|
Main Level |
Primary Bedroom |
|
|
16'9'' x 10'6'' |
|
Main Level |
Eat In Kitchen |
|
|
15'8'' x 12'10'' |
|
Main Level |
Living Room |
|
|
15'8'' x 14'9'' |
https://www.realtor.ca/real-estate/28059333/778-laurelwood-drive-unit-306-waterloo








































