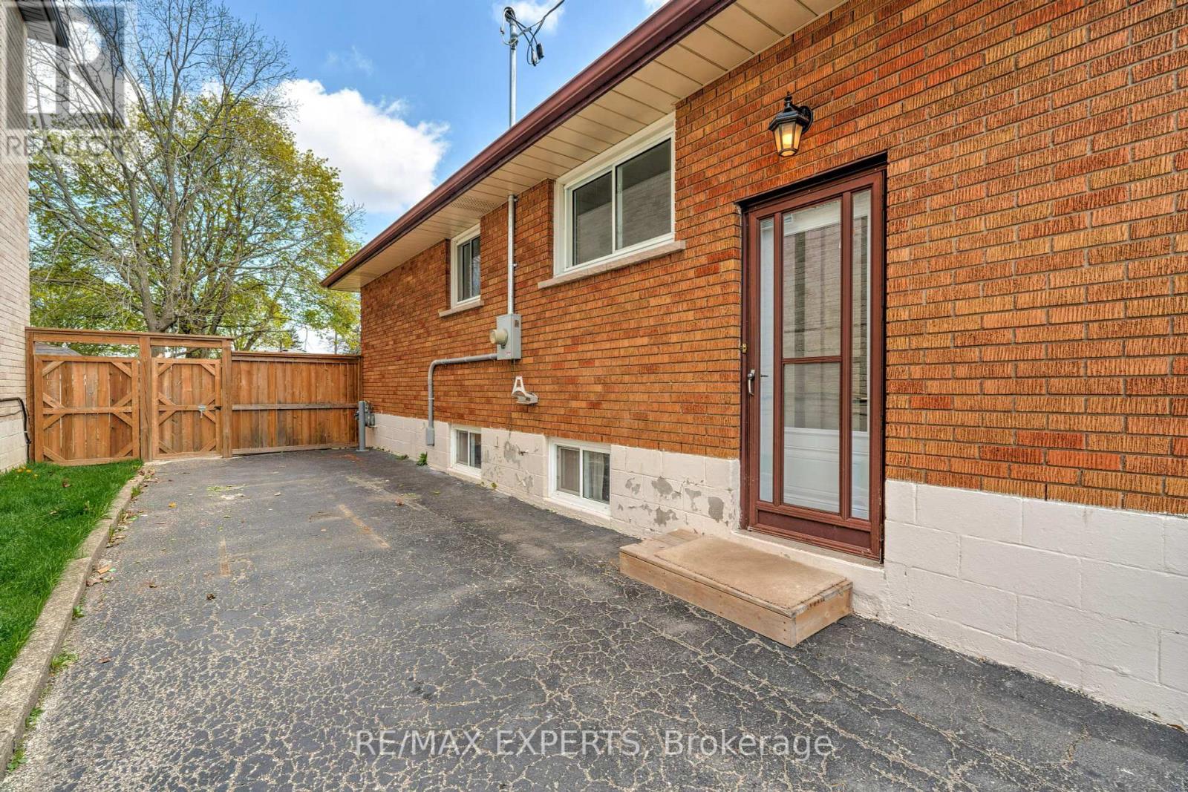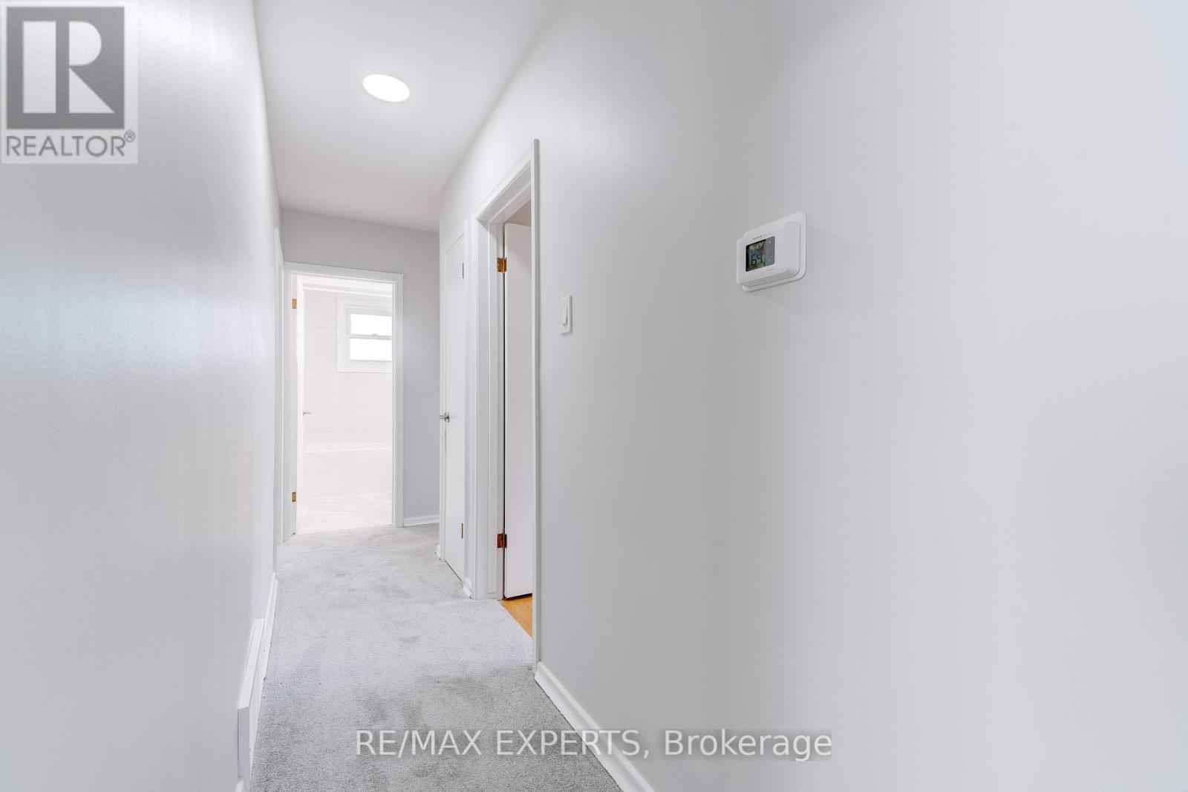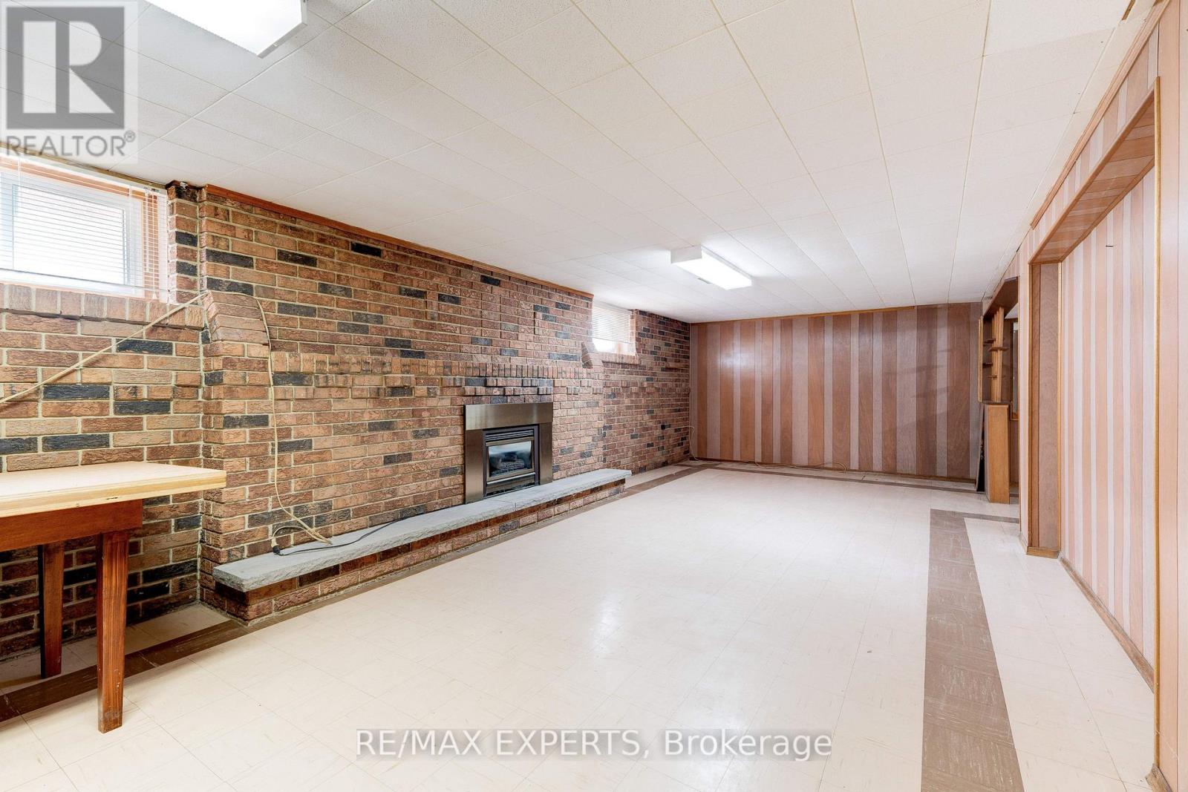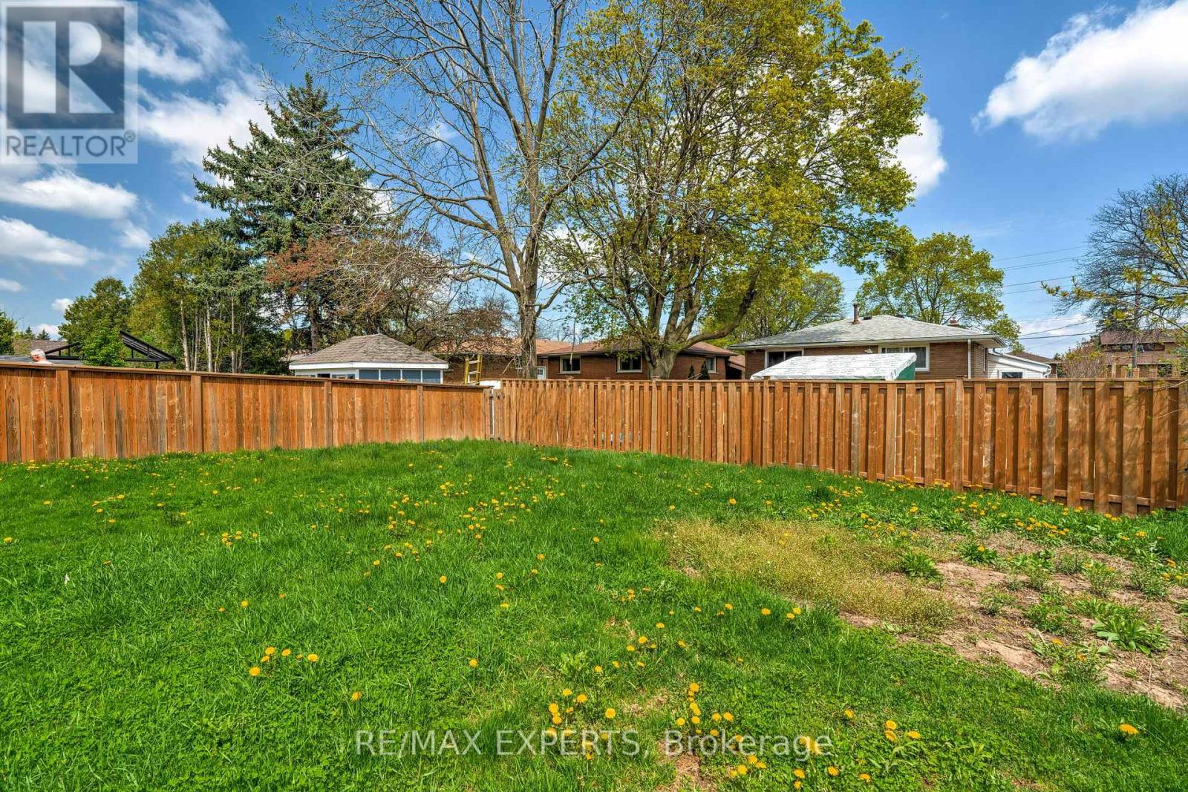3 Bedroom
2 Bathroom
Bungalow
Central Air Conditioning
Forced Air
$3,250 Monthly
Beautifully Renovated Bungalow in Prime Location. Welcome to this stunning, updated 3-bedroom,2-bathroom bungalow situated on a quiet crescent in a sought-after neighborhood. The main floor has been tastefully renovated, featuring a spacious, modern kitchen with new countertops, backsplash, and appliances. Freshly painted throughout, the home also boasts a newly renovated main bathroom and brand-new broadloom in the main living area. The basement offers a separate entrance leading to a large recreation room, a partial kitchen & laundry area. Conveniently located close to major highways, shopping, public transit, and just a short walk to Mohawk College, this home provides exceptional value and versatility. Located in a quiet, family-friendly neighborhood near schools, parks, and conservation areas. Includes a backyard storage shed. Recently renovated and move-in ready-don't miss this opportunity! (id:49269)
Property Details
|
MLS® Number
|
X12147230 |
|
Property Type
|
Single Family |
|
Community Name
|
Rolston |
|
AmenitiesNearBy
|
Hospital, Park, Public Transit, Schools |
|
ParkingSpaceTotal
|
4 |
Building
|
BathroomTotal
|
2 |
|
BedroomsAboveGround
|
3 |
|
BedroomsTotal
|
3 |
|
Age
|
51 To 99 Years |
|
Appliances
|
Dishwasher, Dryer, Stove, Washer, Refrigerator |
|
ArchitecturalStyle
|
Bungalow |
|
BasementDevelopment
|
Finished |
|
BasementFeatures
|
Walk Out |
|
BasementType
|
N/a (finished) |
|
ConstructionStyleAttachment
|
Detached |
|
CoolingType
|
Central Air Conditioning |
|
ExteriorFinish
|
Brick |
|
FlooringType
|
Carpeted, Laminate, Hardwood, Tile |
|
FoundationType
|
Unknown |
|
HalfBathTotal
|
1 |
|
HeatingFuel
|
Natural Gas |
|
HeatingType
|
Forced Air |
|
StoriesTotal
|
1 |
|
Type
|
House |
|
UtilityWater
|
Municipal Water |
Parking
Land
|
Acreage
|
No |
|
FenceType
|
Fenced Yard |
|
LandAmenities
|
Hospital, Park, Public Transit, Schools |
|
Sewer
|
Sanitary Sewer |
Rooms
| Level |
Type |
Length |
Width |
Dimensions |
|
Lower Level |
Recreational, Games Room |
8.08 m |
3.65 m |
8.08 m x 3.65 m |
|
Lower Level |
Kitchen |
3.65 m |
3.65 m |
3.65 m x 3.65 m |
|
Lower Level |
Laundry Room |
5.1 m |
3.65 m |
5.1 m x 3.65 m |
|
Main Level |
Living Room |
4.72 m |
3.66 m |
4.72 m x 3.66 m |
|
Main Level |
Kitchen |
5.33 m |
3.05 m |
5.33 m x 3.05 m |
|
Main Level |
Primary Bedroom |
3.65 m |
3.65 m |
3.65 m x 3.65 m |
|
Main Level |
Bedroom 2 |
3.26 m |
2.13 m |
3.26 m x 2.13 m |
|
Main Level |
Bedroom 3 |
3.17 m |
3.2 m |
3.17 m x 3.2 m |
Utilities
https://www.realtor.ca/real-estate/28310059/78-atwater-crescent-hamilton-rolston-rolston













































