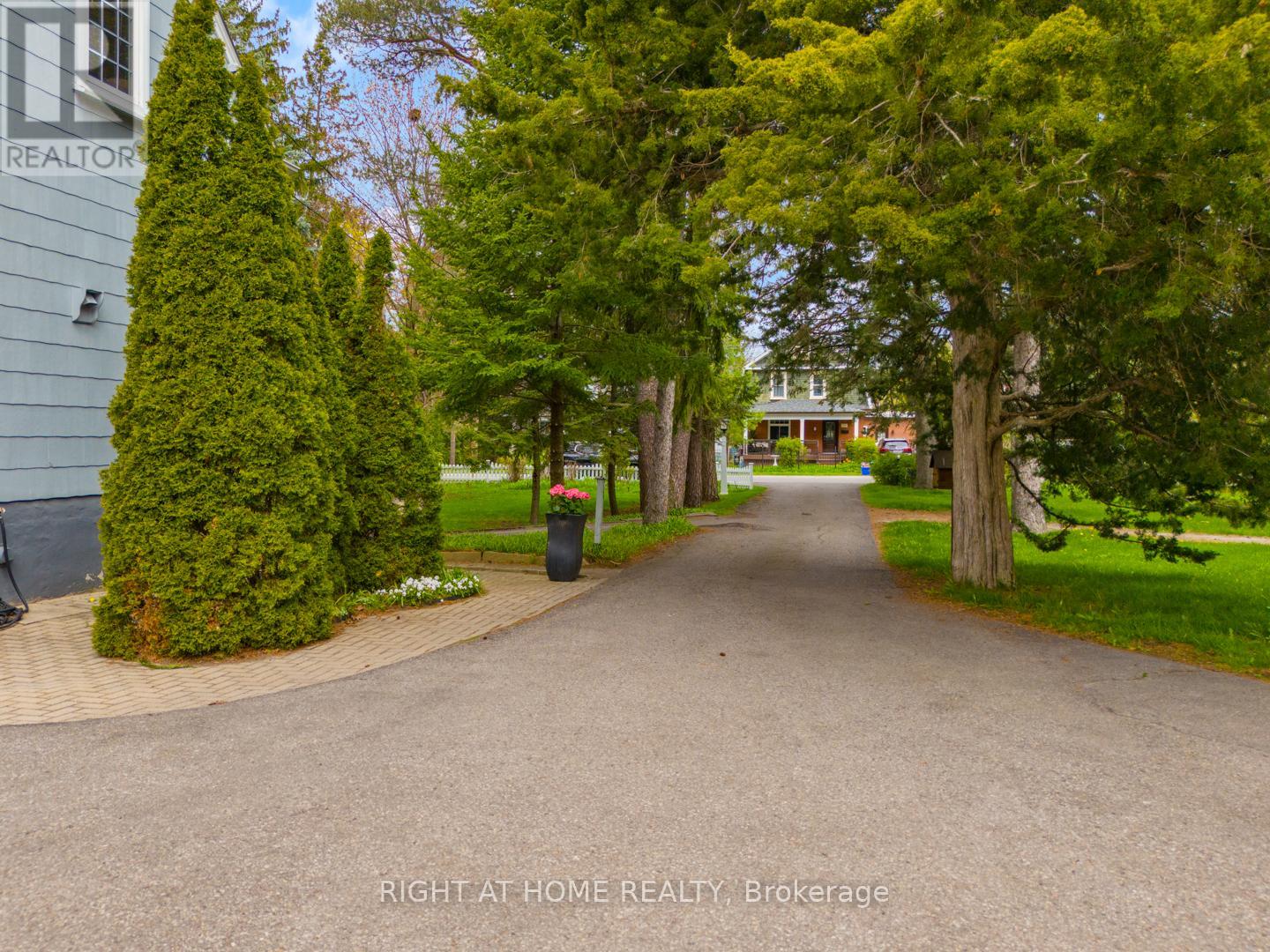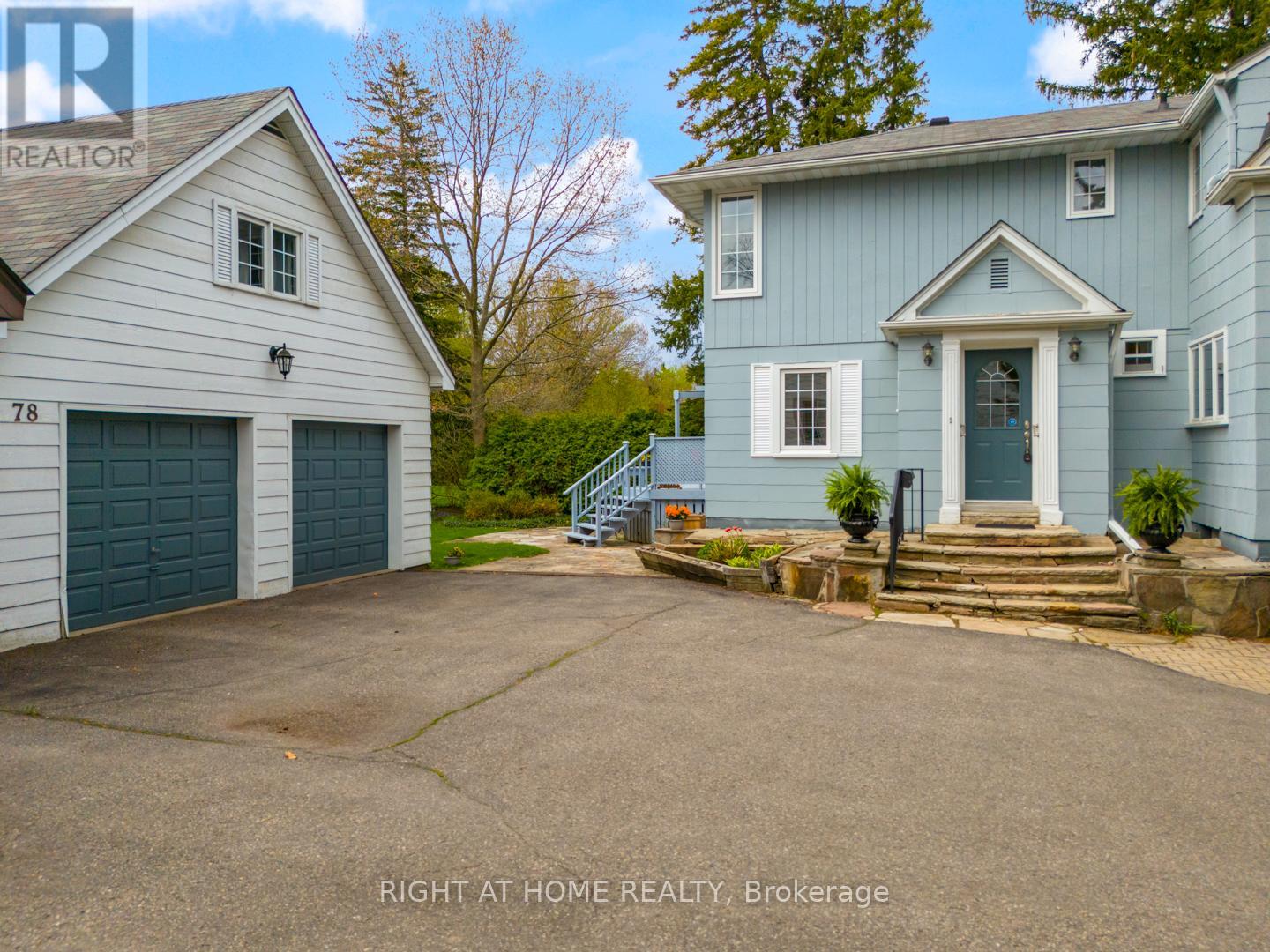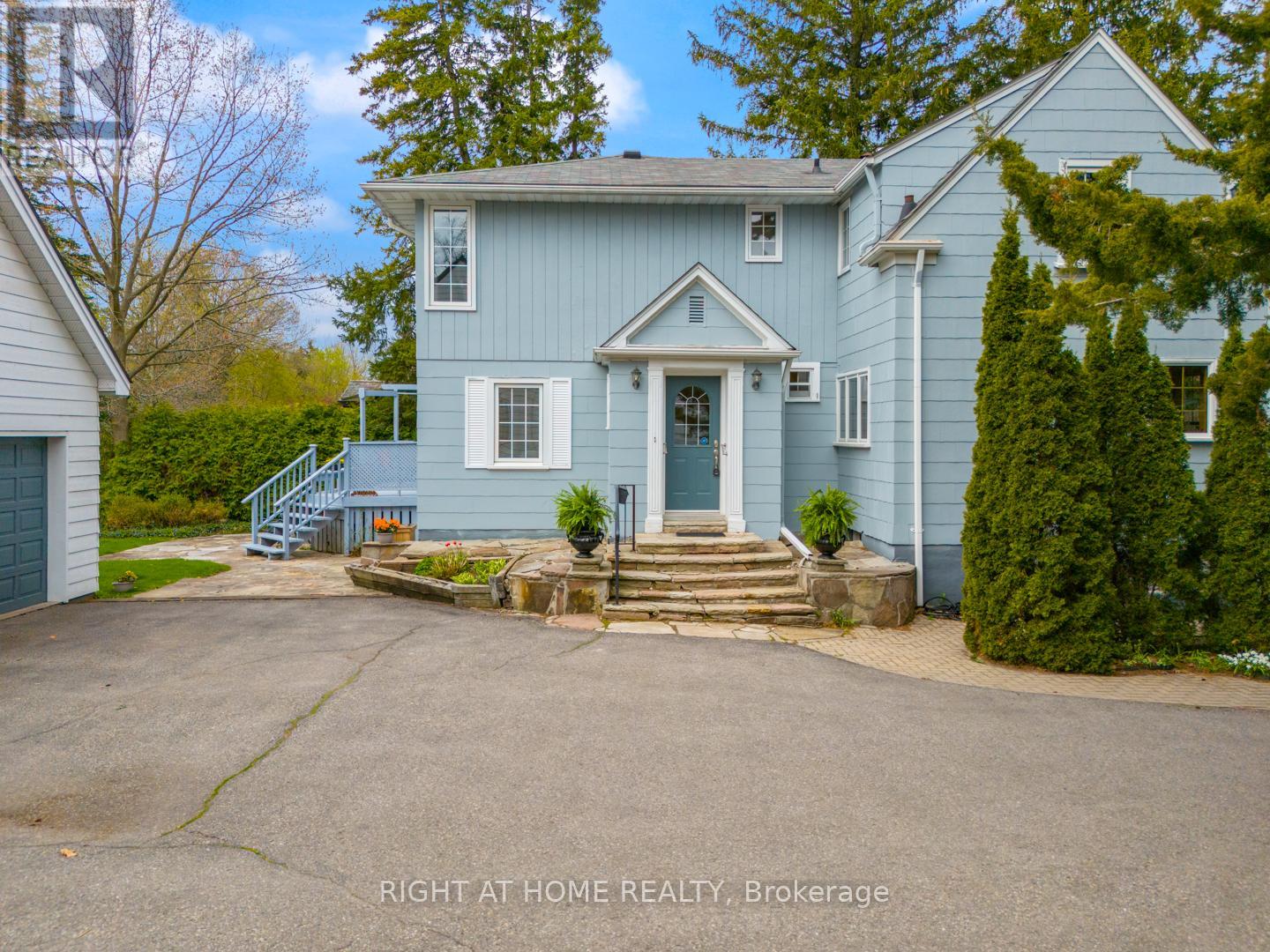4 Bedroom
3 Bathroom
Fireplace
Central Air Conditioning
Forced Air
$2,495,000
This is a rare opportunity to own one of the most iconic homes in the Mill Pond neighbourhood. The house is situated on an expansive lot measuring 70 ft x 311 ft, which is one of the largest in the neighbourhood. This lot offers an exceptional setback from the road and a beautiful backyard with a stunning gazebo. The living room boasts breathtaking views of the backyard, with the gardens, birds, and the gazebo creating a serene and picturesque setting. The home itself has a terrific layout featuring three spacious living areas on the main floor, providing ample space for the entire family. The large windows allow natural light to flood through out the home, creating a warm and inviting ambiance. Upstairs, there are four good-sized bedrooms and two bathrooms that can accommodate the entire family. The oversized double garage features a loft space that could be a great additional area for your older children to gather or a man cave. The possibilities are endless. (id:49269)
Property Details
|
MLS® Number
|
N8368872 |
|
Property Type
|
Single Family |
|
Community Name
|
Mill Pond |
|
Amenities Near By
|
Hospital, Park, Place Of Worship, Public Transit |
|
Features
|
Sump Pump |
|
Parking Space Total
|
6 |
Building
|
Bathroom Total
|
3 |
|
Bedrooms Above Ground
|
4 |
|
Bedrooms Total
|
4 |
|
Appliances
|
Garage Door Opener Remote(s), Dishwasher, Dryer, Freezer, Microwave, Refrigerator, Stove, Washer, Window Coverings |
|
Basement Development
|
Partially Finished |
|
Basement Type
|
N/a (partially Finished) |
|
Construction Style Attachment
|
Detached |
|
Cooling Type
|
Central Air Conditioning |
|
Fireplace Present
|
Yes |
|
Foundation Type
|
Concrete |
|
Heating Fuel
|
Natural Gas |
|
Heating Type
|
Forced Air |
|
Stories Total
|
2 |
|
Type
|
House |
|
Utility Water
|
Municipal Water |
Parking
Land
|
Acreage
|
No |
|
Land Amenities
|
Hospital, Park, Place Of Worship, Public Transit |
|
Sewer
|
Sanitary Sewer |
|
Size Irregular
|
70 X 311.5 Ft |
|
Size Total Text
|
70 X 311.5 Ft|under 1/2 Acre |
|
Surface Water
|
Lake/pond |
Rooms
| Level |
Type |
Length |
Width |
Dimensions |
|
Second Level |
Primary Bedroom |
4.17 m |
6.83 m |
4.17 m x 6.83 m |
|
Second Level |
Bedroom 2 |
4.19 m |
3.62 m |
4.19 m x 3.62 m |
|
Second Level |
Bedroom 3 |
3.46 m |
3.05 m |
3.46 m x 3.05 m |
|
Second Level |
Bedroom 4 |
3.99 m |
5.75 m |
3.99 m x 5.75 m |
|
Ground Level |
Family Room |
4.73 m |
6.83 m |
4.73 m x 6.83 m |
|
Ground Level |
Great Room |
3.84 m |
5.7 m |
3.84 m x 5.7 m |
|
Ground Level |
Media |
3.63 m |
6.83 m |
3.63 m x 6.83 m |
|
Ground Level |
Kitchen |
3.79 m |
5.2 m |
3.79 m x 5.2 m |
Utilities
|
Cable
|
Installed |
|
Sewer
|
Installed |
https://www.realtor.ca/real-estate/26939220/78-centre-street-w-richmond-hill-mill-pond








































