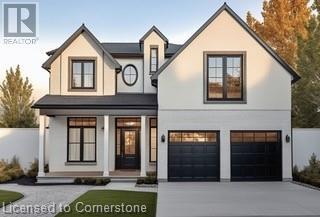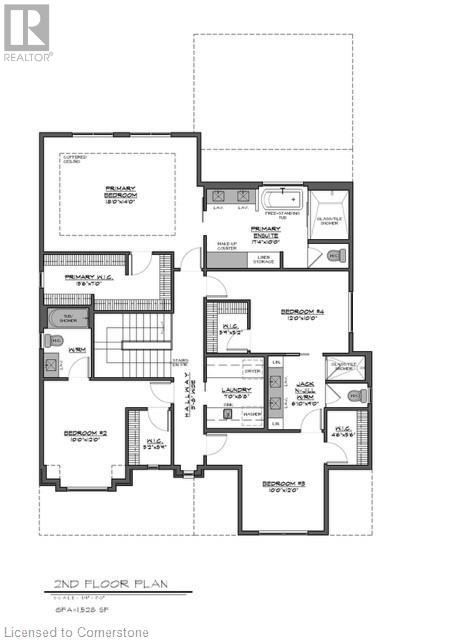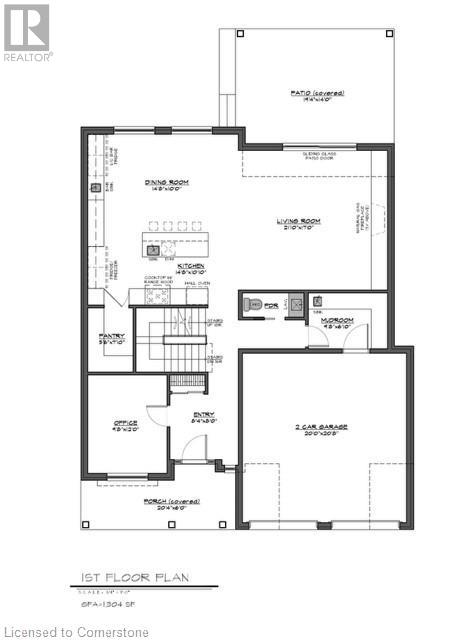416-218-8800
admin@hlfrontier.com
78 Eleanor Avenue Hamilton, Ontario L8W 1C8
4 Bedroom
4 Bathroom
2950 sqft
2 Level
Central Air Conditioning
Forced Air
$1,988,000
Pre-Construction opportunity. A rare chance to build your dream home on a deep 178 ft lot and 50 ft frontage in a well-established neighbourhood. Just under 3000 sq ft of luxury living with the potential for an additional dwelling unit. Choose form a selection of thoughtfully designed plans or work with the builder to create something custom. Further details and plan options available. (id:49269)
Property Details
| MLS® Number | 40715348 |
| Property Type | Single Family |
| AmenitiesNearBy | Playground, Public Transit, Schools |
| CommunityFeatures | Quiet Area |
| EquipmentType | Water Heater |
| ParkingSpaceTotal | 4 |
| RentalEquipmentType | Water Heater |
Building
| BathroomTotal | 4 |
| BedroomsAboveGround | 4 |
| BedroomsTotal | 4 |
| ArchitecturalStyle | 2 Level |
| BasementDevelopment | Unfinished |
| BasementType | Full (unfinished) |
| ConstructionStyleAttachment | Detached |
| CoolingType | Central Air Conditioning |
| ExteriorFinish | Brick Veneer, Stone, Stucco |
| FoundationType | Poured Concrete |
| HalfBathTotal | 1 |
| HeatingFuel | Natural Gas |
| HeatingType | Forced Air |
| StoriesTotal | 2 |
| SizeInterior | 2950 Sqft |
| Type | House |
| UtilityWater | Municipal Water |
Parking
| Attached Garage |
Land
| AccessType | Road Access, Highway Access |
| Acreage | No |
| LandAmenities | Playground, Public Transit, Schools |
| Sewer | Municipal Sewage System |
| SizeDepth | 179 Ft |
| SizeFrontage | 50 Ft |
| SizeTotalText | Under 1/2 Acre |
| ZoningDescription | N/a |
Rooms
| Level | Type | Length | Width | Dimensions |
|---|---|---|---|---|
| Second Level | 4pc Bathroom | Measurements not available | ||
| Second Level | 3pc Bathroom | Measurements not available | ||
| Second Level | Bedroom | 10'0'' x 12'0'' | ||
| Second Level | Bedroom | 10'0'' x 12'0'' | ||
| Second Level | 5pc Bathroom | 17'4'' x 10'0'' | ||
| Second Level | Primary Bedroom | 18'0'' x 14'0'' | ||
| Second Level | Laundry Room | 7'0'' x 8'0'' | ||
| Second Level | Bedroom | 12'0'' x 10'0'' | ||
| Main Level | 2pc Bathroom | Measurements not available | ||
| Main Level | Mud Room | 9'8'' x 6'10'' | ||
| Main Level | Pantry | 5'6'' x 7'10'' | ||
| Main Level | Kitchen/dining Room | 14'8'' x 20'10'' | ||
| Main Level | Living Room | 21'7'' x 17'0'' | ||
| Main Level | Office | 9'8'' x 12'0'' |
https://www.realtor.ca/real-estate/28145404/78-eleanor-avenue-hamilton
Interested?
Contact us for more information






