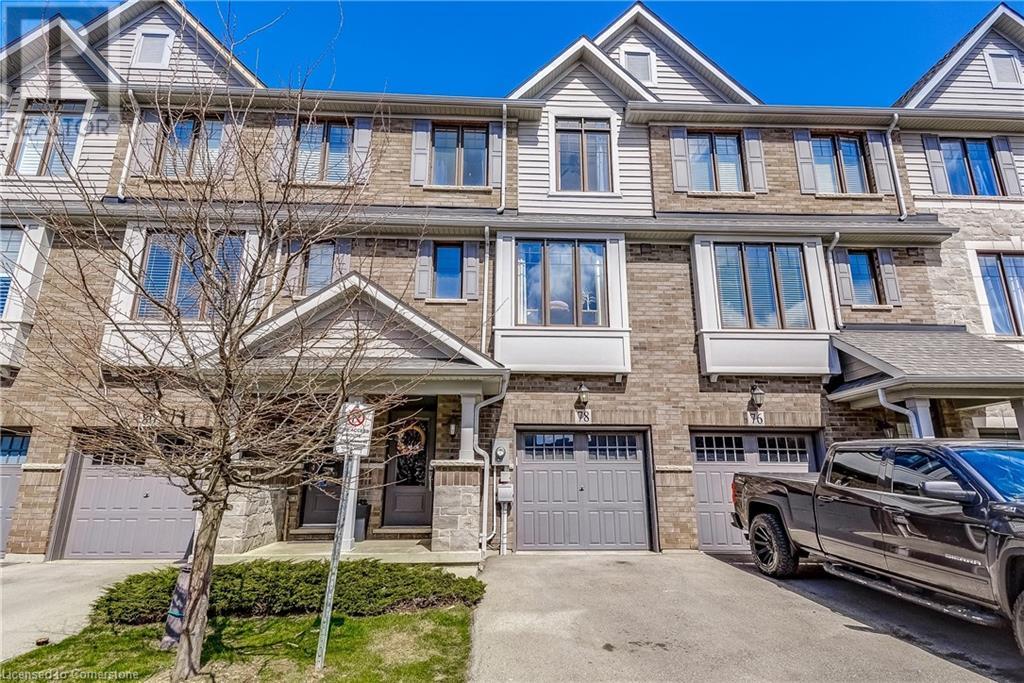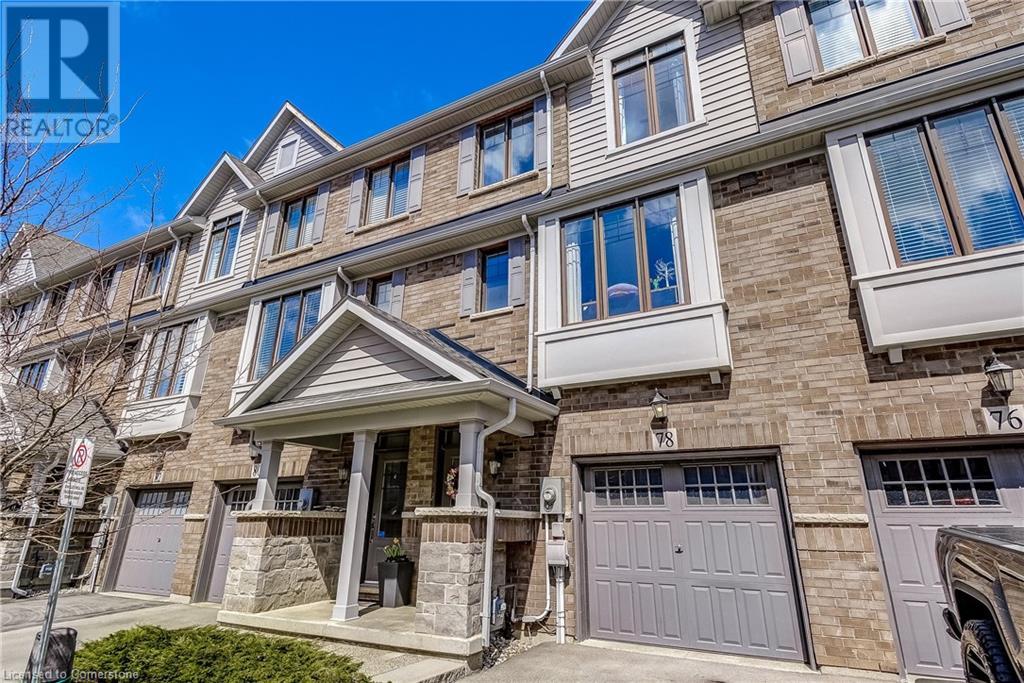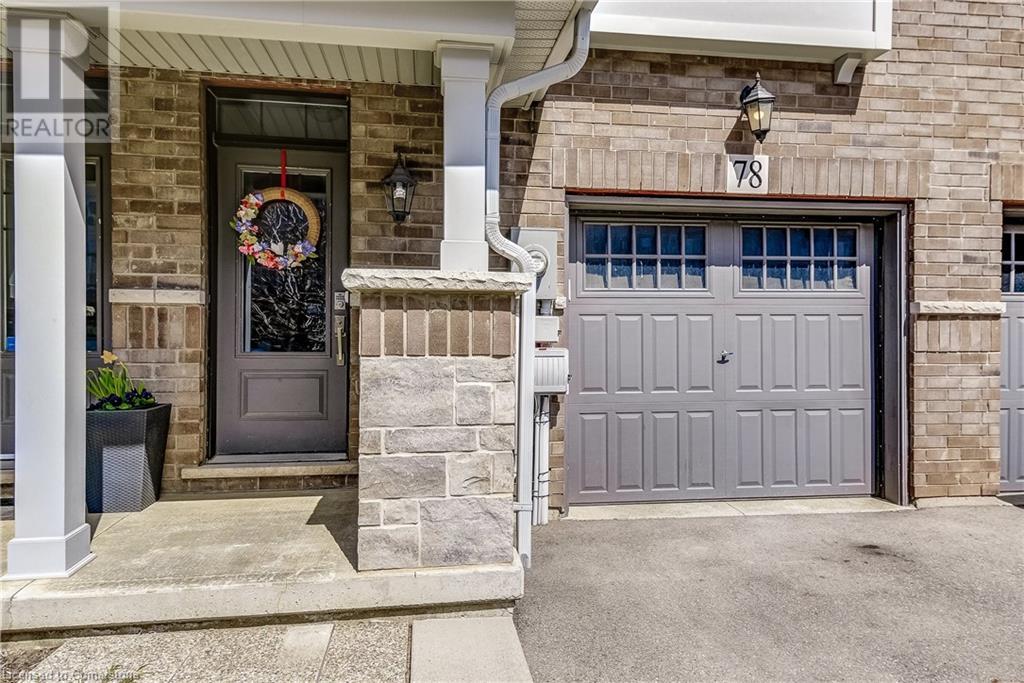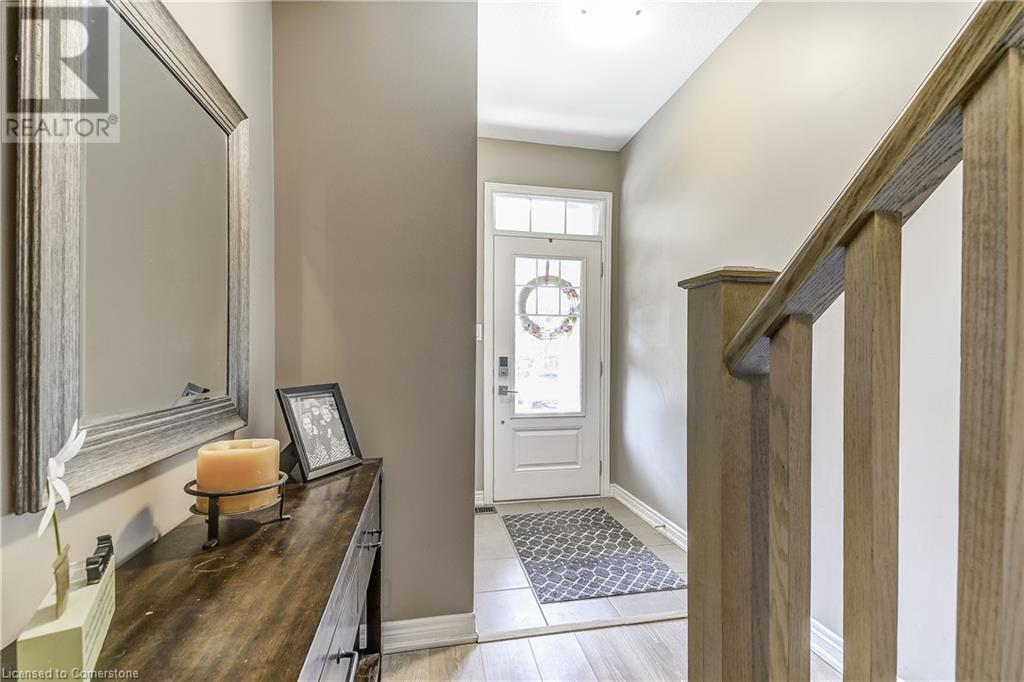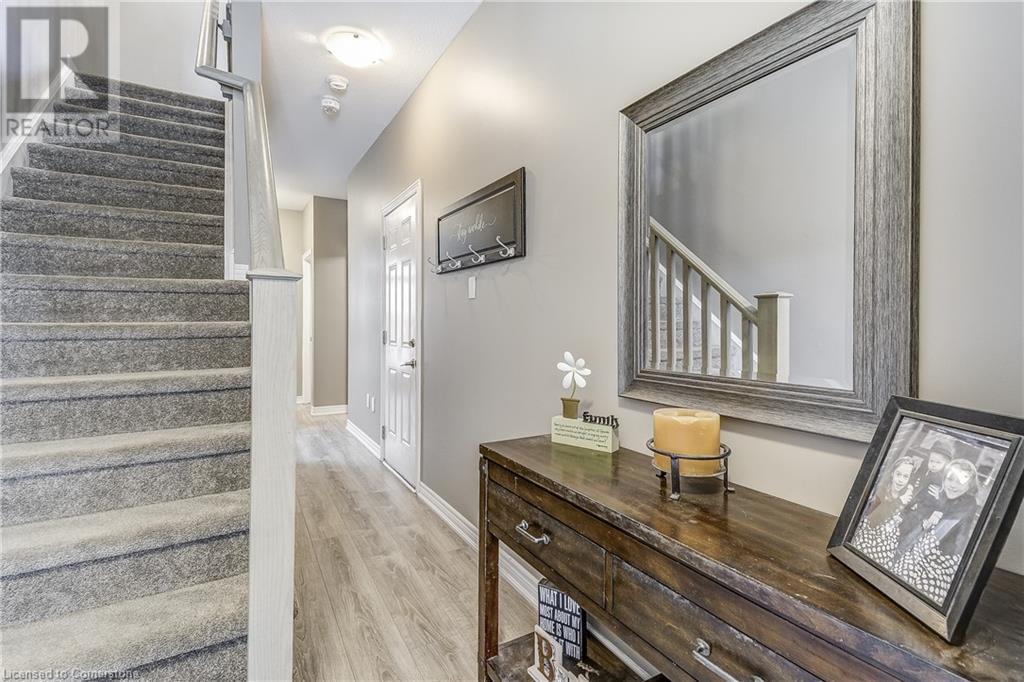78 Esplanade Lane Grimsby, Ontario L3M 0H2
$835,000Maintenance, Parking
$76.75 Monthly
Maintenance, Parking
$76.75 MonthlyPrepare to be wowed by this incredible 4-bedroom, 3.5-bathroom townhome with a fully finished basement, nestled in the heart of Grimsby By The Lake! Just steps away from two stunning public beaches offering breathtaking views of downtown Toronto on clear days, this home is the perfect blend of comfort and location. The main living level is bright and spacious, featuring a sleek kitchen with additional built-in pantries, gleaming quartz countertops, and stainless steel appliances. Step out onto your living room balcony, perfect for BBQs and enjoying the fresh air. Upstairs, you'll find 3 bedrooms, 2 full bathrooms, and convenient upper-level laundry. The landscaped backyard is accessible from the main level, offering additional space for outdoor enjoyment. And that's not all—there's a versatile 4th bedroom or office, along with a full bath, plus a fully finished basement for even more possibilities! With easy access to all amenities at Fifty Point Rd and a smooth commute thanks to the nearby QEW, you get the best of both worlds—relaxing by the lake and the convenience of city living. Don't miss out on this exceptional opportunity! (id:49269)
Property Details
| MLS® Number | 40715463 |
| Property Type | Single Family |
| AmenitiesNearBy | Beach, Park, Shopping |
| EquipmentType | Water Heater |
| Features | Conservation/green Belt, Balcony, Automatic Garage Door Opener |
| ParkingSpaceTotal | 2 |
| RentalEquipmentType | Water Heater |
Building
| BathroomTotal | 4 |
| BedroomsAboveGround | 4 |
| BedroomsTotal | 4 |
| Appliances | Dishwasher, Dryer, Refrigerator, Stove, Washer, Microwave Built-in, Hood Fan, Garage Door Opener |
| ArchitecturalStyle | 3 Level |
| BasementDevelopment | Finished |
| BasementType | Full (finished) |
| ConstructedDate | 2017 |
| ConstructionStyleAttachment | Attached |
| CoolingType | Central Air Conditioning |
| ExteriorFinish | Brick, Stone |
| HalfBathTotal | 1 |
| HeatingFuel | Natural Gas |
| HeatingType | Forced Air |
| StoriesTotal | 3 |
| SizeInterior | 2007 Sqft |
| Type | Row / Townhouse |
| UtilityWater | Municipal Water |
Parking
| Attached Garage |
Land
| AccessType | Highway Nearby |
| Acreage | No |
| LandAmenities | Beach, Park, Shopping |
| Sewer | Municipal Sewage System |
| SizeDepth | 78 Ft |
| SizeFrontage | 18 Ft |
| SizeTotalText | Under 1/2 Acre |
| ZoningDescription | Rm1 |
Rooms
| Level | Type | Length | Width | Dimensions |
|---|---|---|---|---|
| Second Level | 2pc Bathroom | Measurements not available | ||
| Second Level | Dining Room | 15'1'' x 13'0'' | ||
| Second Level | Kitchen | 13'8'' x 10'11'' | ||
| Second Level | Living Room | 16'11'' x 11'2'' | ||
| Third Level | Laundry Room | Measurements not available | ||
| Third Level | 4pc Bathroom | Measurements not available | ||
| Third Level | Bedroom | 8'1'' x 11'2'' | ||
| Third Level | Bedroom | 8'4'' x 11'2'' | ||
| Third Level | Full Bathroom | Measurements not available | ||
| Third Level | Primary Bedroom | 11'2'' x 11'1'' | ||
| Basement | Family Room | 16'4'' x 13'6'' | ||
| Main Level | 4pc Bathroom | Measurements not available | ||
| Main Level | Bedroom | 10'9'' x 7'8'' |
https://www.realtor.ca/real-estate/28147890/78-esplanade-lane-grimsby
Interested?
Contact us for more information

