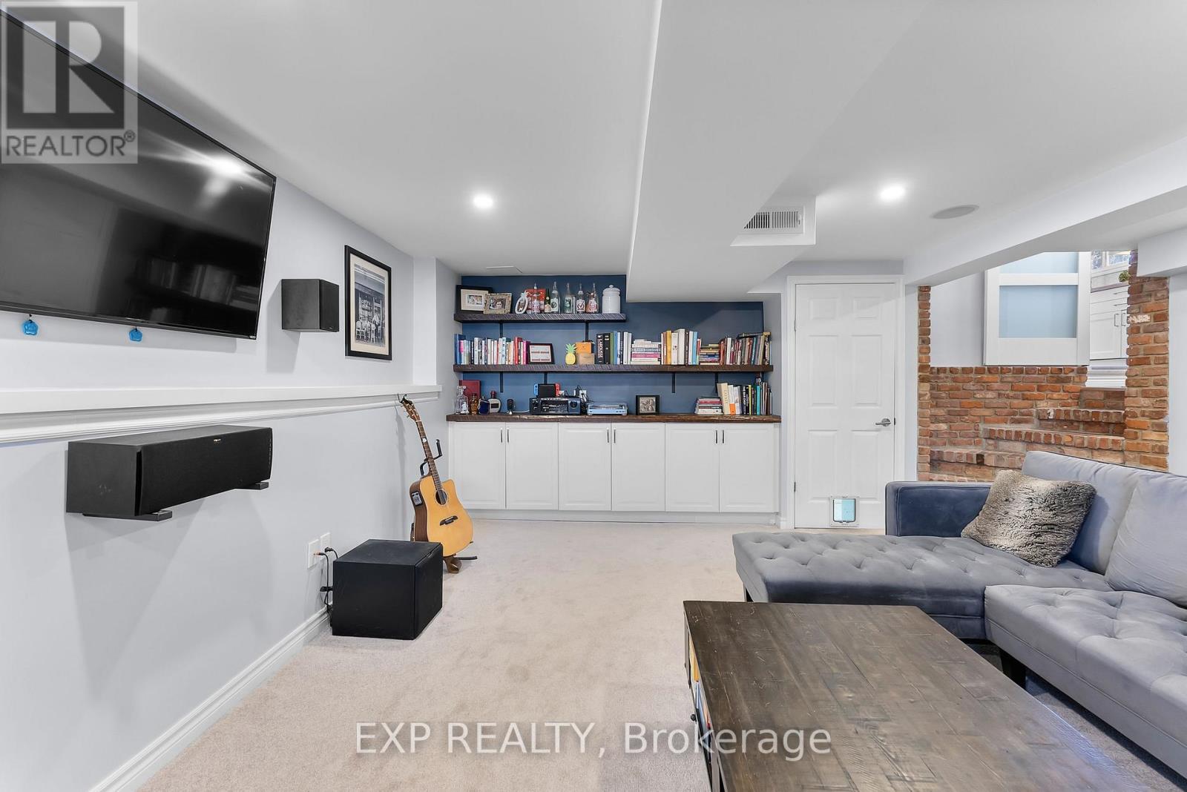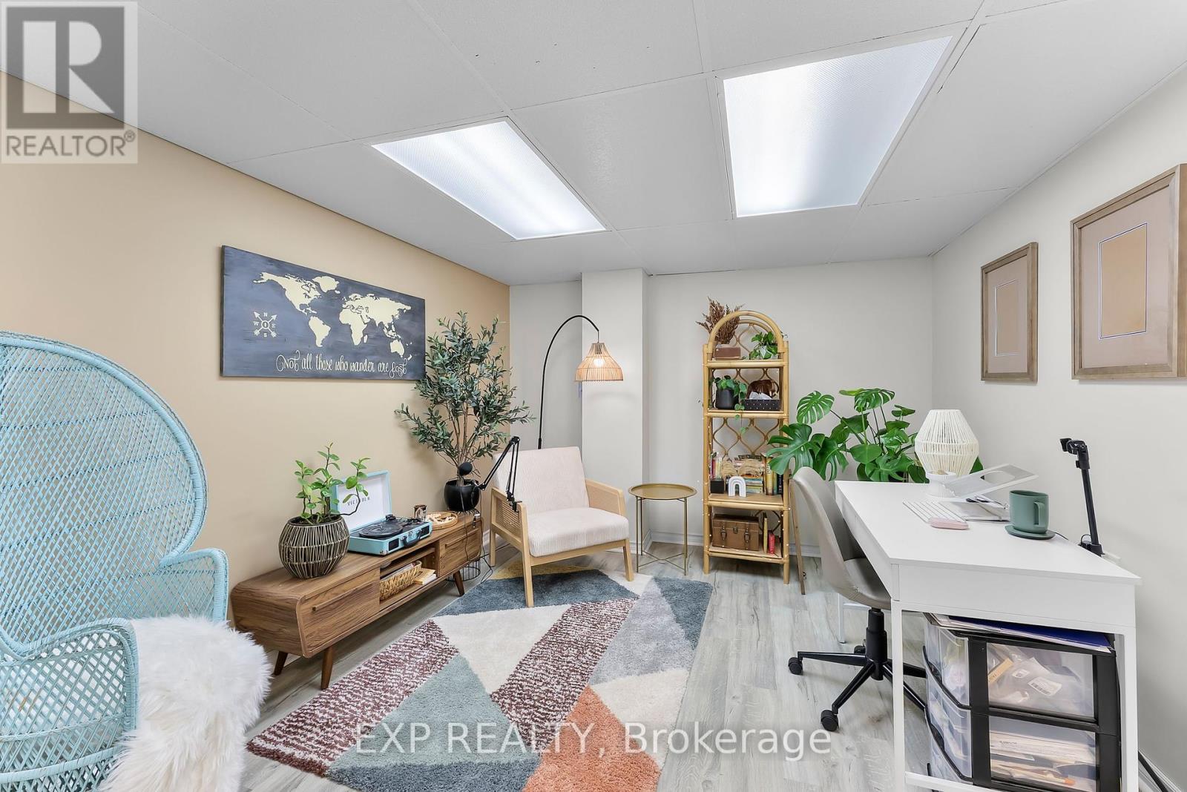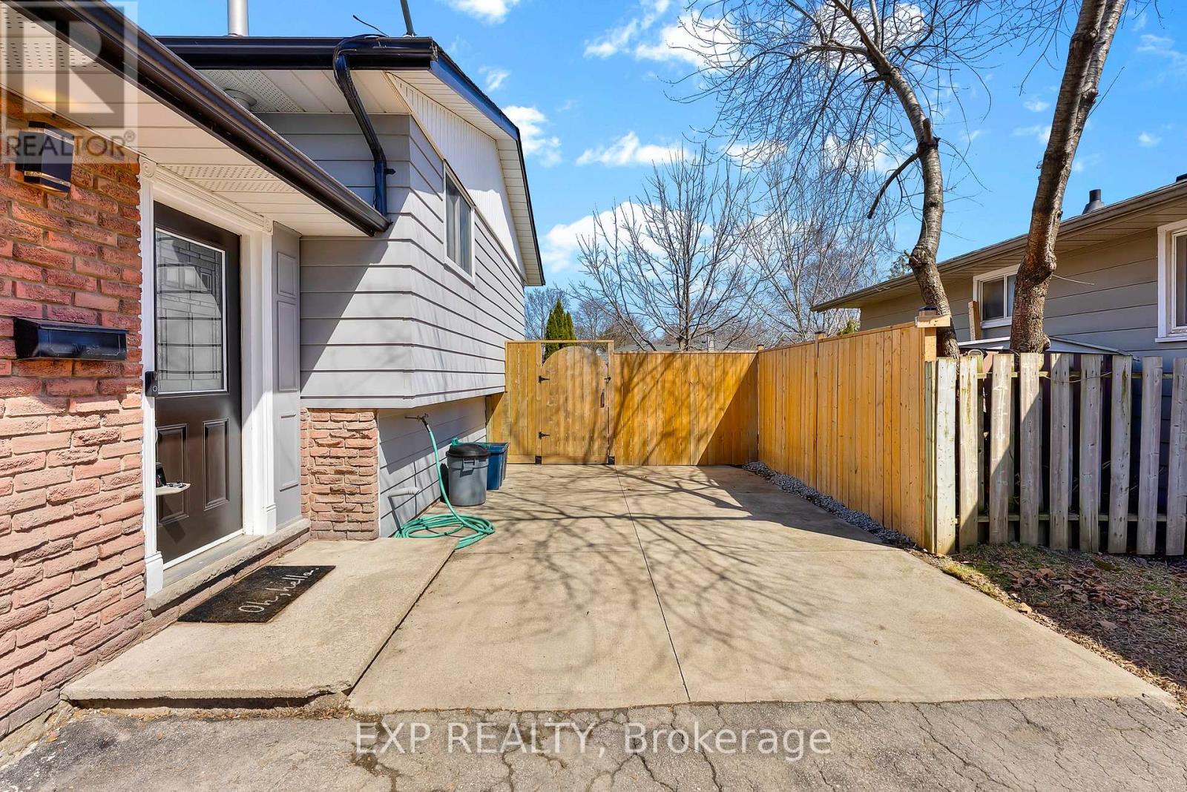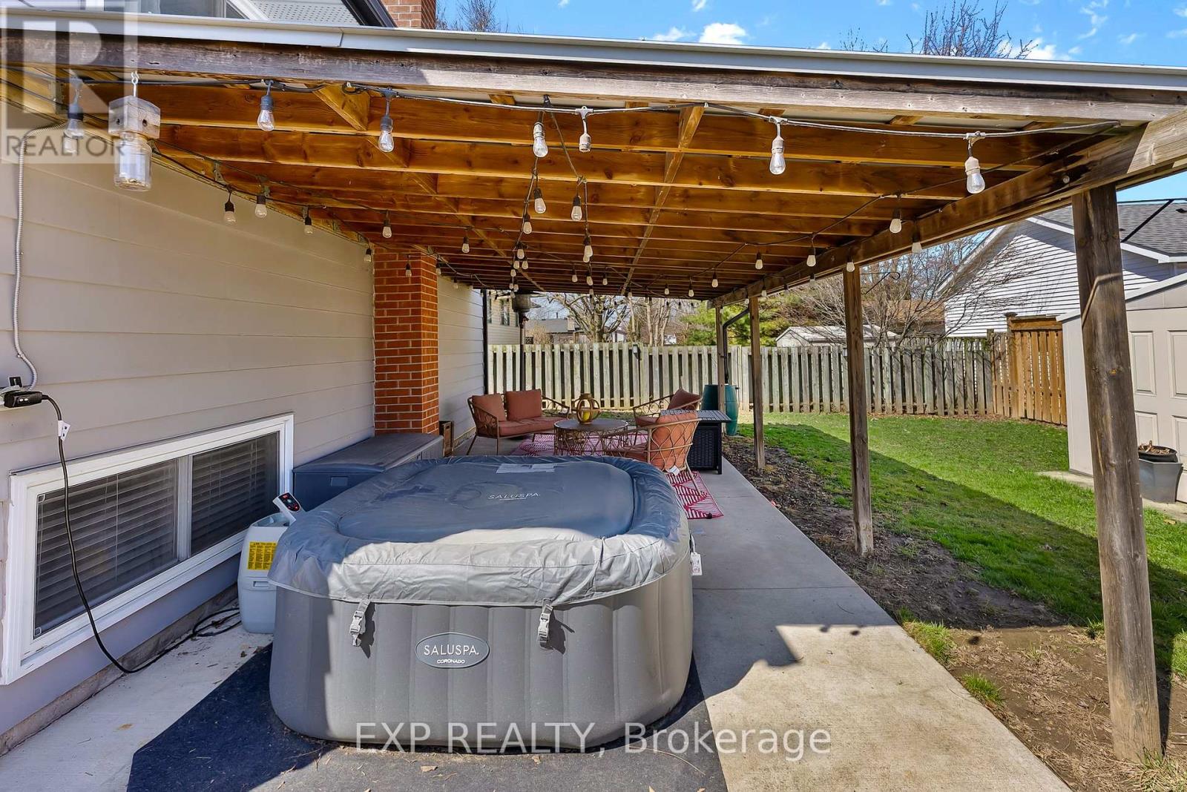3 Bedroom
2 Bathroom
1100 - 1500 sqft
Fireplace
Central Air Conditioning
Forced Air
$749,900
Welcome to this beautifully renovated backsplit in one of the most desirable areas of north St. Catharines - just a 15-minute walk to Port Dalhousie! This bright and spacious home features 3 bedrooms, 2 full bathrooms, and a fully finished basement with a cozy gas fireplace (2019) and a charming bar area. Over the years, the home has seen numerous updates: basement bathroom (2014), upstairs flooring and one bedroom (2015), family room and basement (2017), upstairs bathroom and a second bedroom (2021), kitchen, dining, living, entryway, fence, and primary bedroom (2022), laundry room and office flooring (2023), and duct cleaning (2024). Every space has been thoughtfully upgraded, offering a perfect blend of modern style and comfort. With its unbeatable location and move-in ready condition, this home is ideal for families or anyone looking to enjoy lakeside living near the heart of Port Dalhousie. Don't miss your chance to call this incredible property home! (id:49269)
Property Details
|
MLS® Number
|
X12071373 |
|
Property Type
|
Single Family |
|
Community Name
|
443 - Lakeport |
|
EquipmentType
|
Water Heater |
|
ParkingSpaceTotal
|
4 |
|
RentalEquipmentType
|
Water Heater |
Building
|
BathroomTotal
|
2 |
|
BedroomsAboveGround
|
3 |
|
BedroomsTotal
|
3 |
|
Amenities
|
Fireplace(s) |
|
Appliances
|
Dishwasher, Dryer, Microwave, Stove, Washer, Refrigerator |
|
BasementDevelopment
|
Finished |
|
BasementFeatures
|
Separate Entrance |
|
BasementType
|
N/a (finished) |
|
ConstructionStyleAttachment
|
Detached |
|
ConstructionStyleSplitLevel
|
Backsplit |
|
CoolingType
|
Central Air Conditioning |
|
ExteriorFinish
|
Brick Facing, Vinyl Siding |
|
FireplacePresent
|
Yes |
|
FoundationType
|
Poured Concrete |
|
HeatingFuel
|
Natural Gas |
|
HeatingType
|
Forced Air |
|
SizeInterior
|
1100 - 1500 Sqft |
|
Type
|
House |
|
UtilityWater
|
Municipal Water |
Parking
Land
|
Acreage
|
No |
|
Sewer
|
Sanitary Sewer |
|
SizeDepth
|
105 Ft |
|
SizeFrontage
|
50 Ft |
|
SizeIrregular
|
50 X 105 Ft |
|
SizeTotalText
|
50 X 105 Ft |
|
ZoningDescription
|
R1 |
Rooms
| Level |
Type |
Length |
Width |
Dimensions |
|
Second Level |
Primary Bedroom |
3.6 m |
4.08 m |
3.6 m x 4.08 m |
|
Second Level |
Bedroom 2 |
3.3 m |
2.87 m |
3.3 m x 2.87 m |
|
Second Level |
Bedroom 3 |
3.58 m |
3.13 m |
3.58 m x 3.13 m |
|
Second Level |
Bathroom |
2.51 m |
1.52 m |
2.51 m x 1.52 m |
|
Basement |
Recreational, Games Room |
3.15 m |
2.71 m |
3.15 m x 2.71 m |
|
Basement |
Bathroom |
1.87 m |
2.38 m |
1.87 m x 2.38 m |
|
Basement |
Living Room |
6.61 m |
7.38 m |
6.61 m x 7.38 m |
|
Main Level |
Foyer |
3.44 m |
2.37 m |
3.44 m x 2.37 m |
|
Main Level |
Dining Room |
3.32 m |
3.07 m |
3.32 m x 3.07 m |
|
Main Level |
Living Room |
3.84 m |
4.32 m |
3.84 m x 4.32 m |
|
Main Level |
Kitchen |
3.87 m |
3.21 m |
3.87 m x 3.21 m |
|
Ground Level |
Office |
3.04 m |
2.86 m |
3.04 m x 2.86 m |
|
Ground Level |
Laundry Room |
4.34 m |
3.72 m |
4.34 m x 3.72 m |
|
Ground Level |
Utility Room |
3.56 m |
6.77 m |
3.56 m x 6.77 m |
https://www.realtor.ca/real-estate/28141587/78-lafayette-drive-st-catharines-lakeport-443-lakeport













































