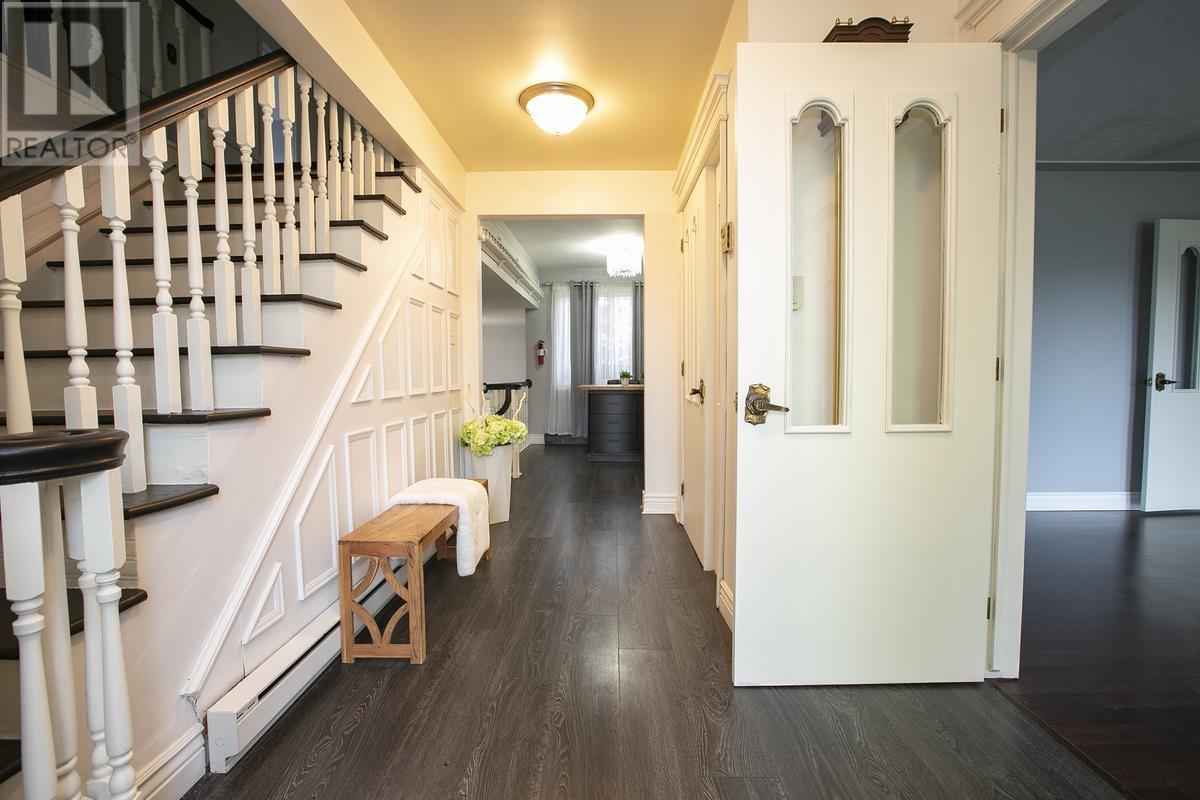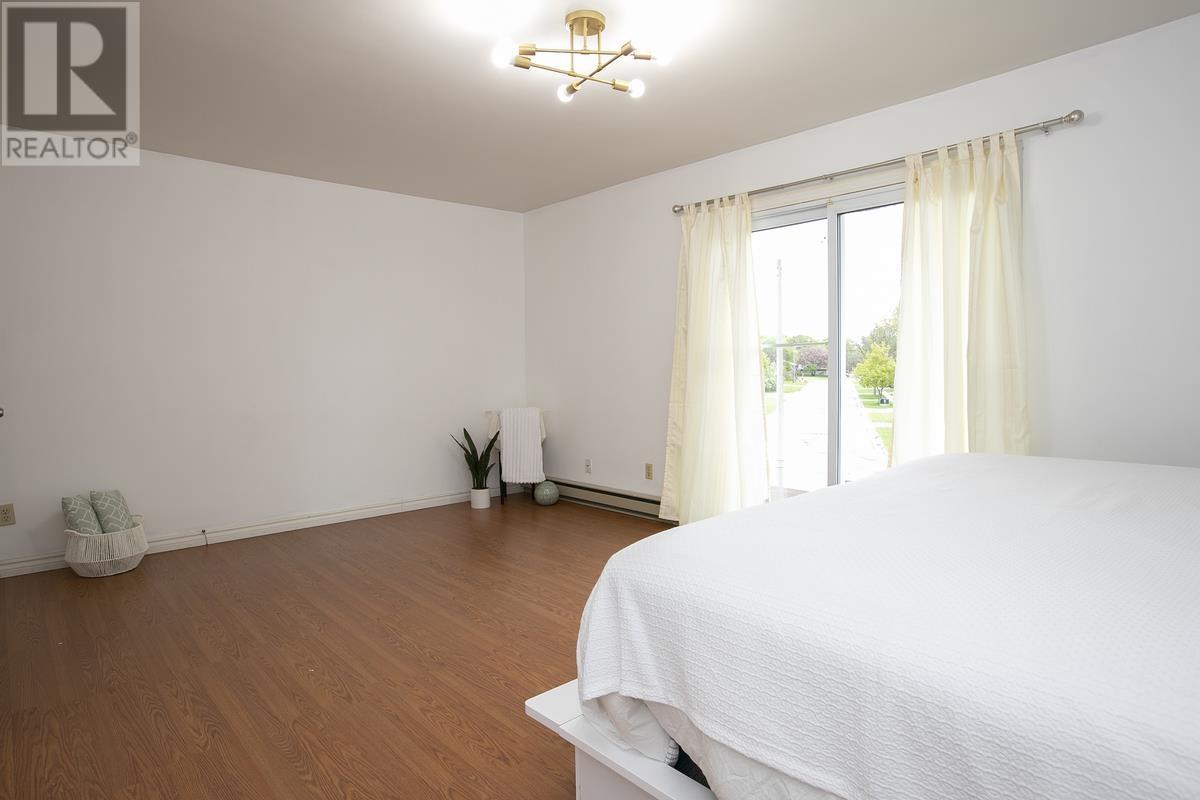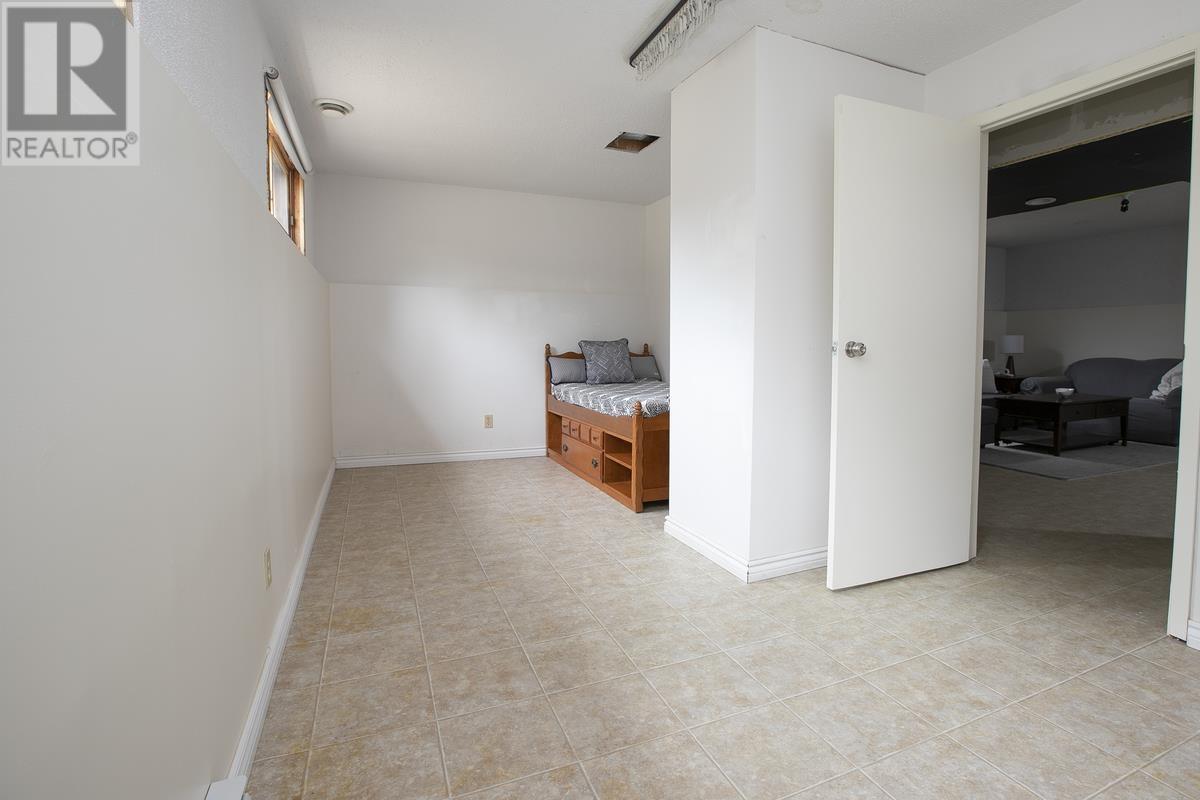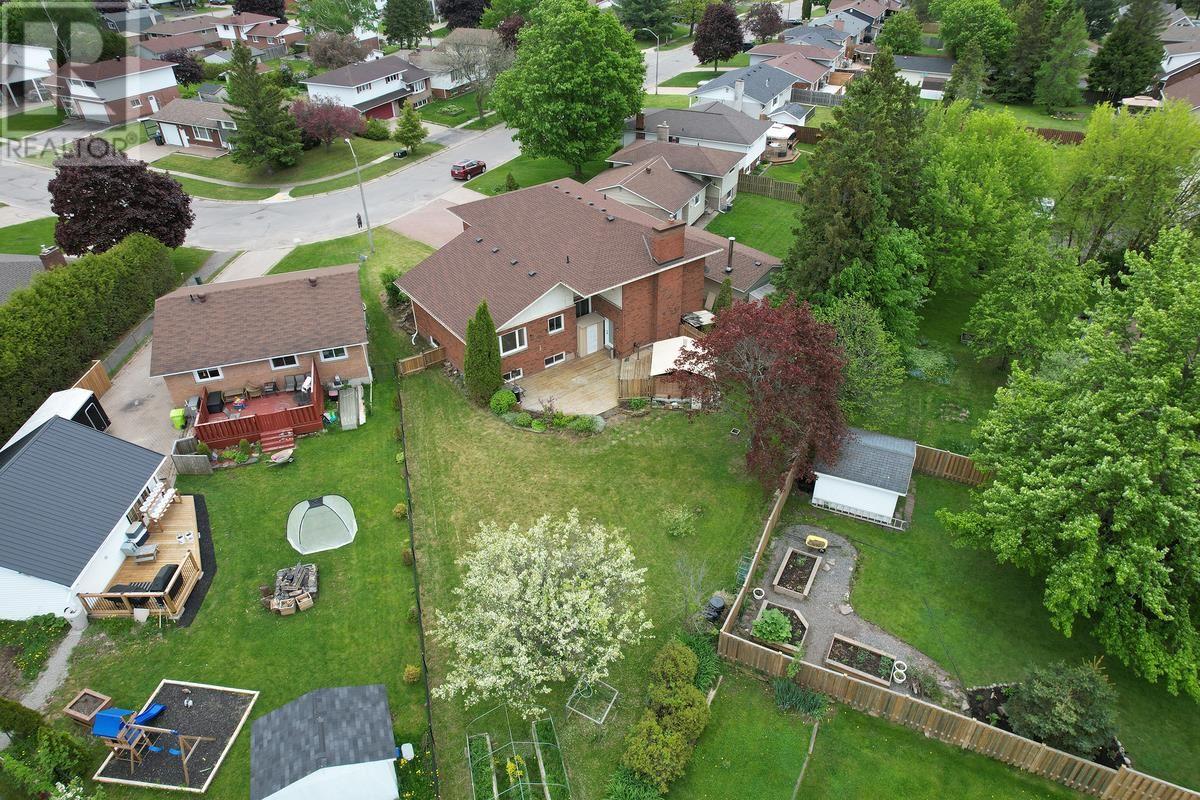5 Bedroom
3 Bathroom
2623 sqft
2 Level
Fireplace
Central Air Conditioning
Forced Air
$514,900
Welcome to 78 Laronde Ave! Wonderful all brick-family home boasts over 3800 sq ft of finished living space. This well-appointed home features 4+1 bedrooms, 3 bathrooms, a large kitchen with an island, an office & huge rec room. Spacious bright primary suite with 3-piece ensuite & walk-in closet. Fantastic main floor family room with gas fireplace opens up to a large two-tiered deck, 10 x 10 hot tub & a deep pie-shaped landscaped yard. A double-wide interlocking brick driveway leads to an attached 2-car garage. Economical gas heat (2016) central air (2016) most windows updated & shingles (2018). Located in a desirable family-friendly neighbourhood. Call today to view! (id:49269)
Property Details
|
MLS® Number
|
SM241234 |
|
Property Type
|
Single Family |
|
Community Name
|
Sault Ste. Marie |
|
Communication Type
|
High Speed Internet |
|
Community Features
|
Bus Route |
|
Features
|
Other, Interlocking Driveway |
|
Storage Type
|
Storage Shed |
|
Structure
|
Deck, Greenhouse, Patio(s), Shed |
Building
|
Bathroom Total
|
3 |
|
Bedrooms Above Ground
|
4 |
|
Bedrooms Below Ground
|
1 |
|
Bedrooms Total
|
5 |
|
Age
|
Over 26 Years |
|
Appliances
|
Dishwasher, Oven - Built-in, Intercom, Alarm System, Dryer, Microwave, Refrigerator, Washer |
|
Architectural Style
|
2 Level |
|
Basement Development
|
Finished |
|
Basement Type
|
Full (finished) |
|
Construction Style Attachment
|
Detached |
|
Cooling Type
|
Central Air Conditioning |
|
Exterior Finish
|
Brick |
|
Fireplace Present
|
Yes |
|
Fireplace Total
|
1 |
|
Fireplace Type
|
Insert |
|
Half Bath Total
|
1 |
|
Heating Fuel
|
Natural Gas |
|
Heating Type
|
Forced Air |
|
Stories Total
|
2 |
|
Size Interior
|
2623 Sqft |
|
Utility Water
|
Municipal Water |
Parking
Land
|
Access Type
|
Road Access |
|
Acreage
|
No |
|
Sewer
|
Sanitary Sewer |
|
Size Depth
|
147 Ft |
|
Size Frontage
|
40.4900 |
|
Size Irregular
|
40.49 X 147 |
|
Size Total Text
|
40.49 X 147|under 1/2 Acre |
Rooms
| Level |
Type |
Length |
Width |
Dimensions |
|
Second Level |
Primary Bedroom |
|
|
19 x 12 |
|
Second Level |
Bedroom |
|
|
15.3 x 15 |
|
Second Level |
Bedroom |
|
|
17 x 9.6 |
|
Second Level |
Bedroom |
|
|
10.4 x 9.5 |
|
Second Level |
Ensuite |
|
|
x 0 |
|
Second Level |
Bathroom |
|
|
x 0 |
|
Basement |
Recreation Room |
|
|
26.3 x 18 |
|
Basement |
Den |
|
|
18.6 x 12.5 |
|
Basement |
Office |
|
|
19.3 x 9.8 |
|
Main Level |
Kitchen |
|
|
15.2 x 12 |
|
Main Level |
Dining Room |
|
|
13.10 x 11.7 |
|
Main Level |
Living Room |
|
|
18 x 14 |
|
Main Level |
Family Room |
|
|
27.4 x 19.5 |
|
Main Level |
Bathroom |
|
|
x 0 |
Utilities
|
Cable
|
Available |
|
Electricity
|
Available |
|
Natural Gas
|
Available |
|
Telephone
|
Available |
https://www.realtor.ca/real-estate/26952529/78-laronde-ave-sault-ste-marie-sault-ste-marie




















































