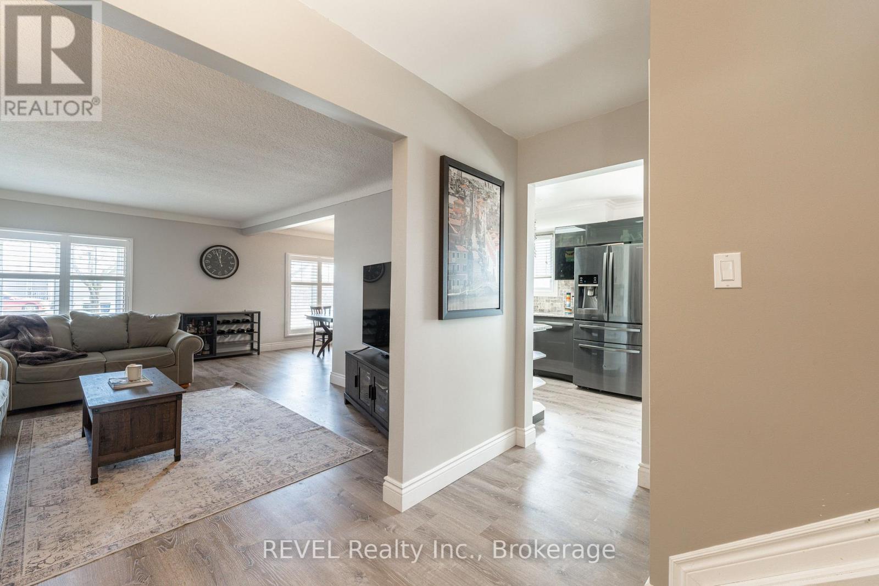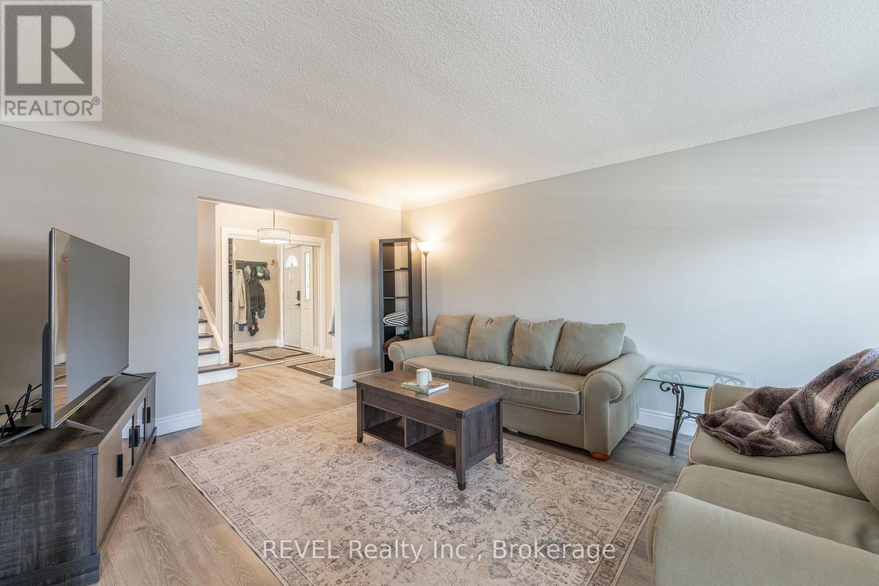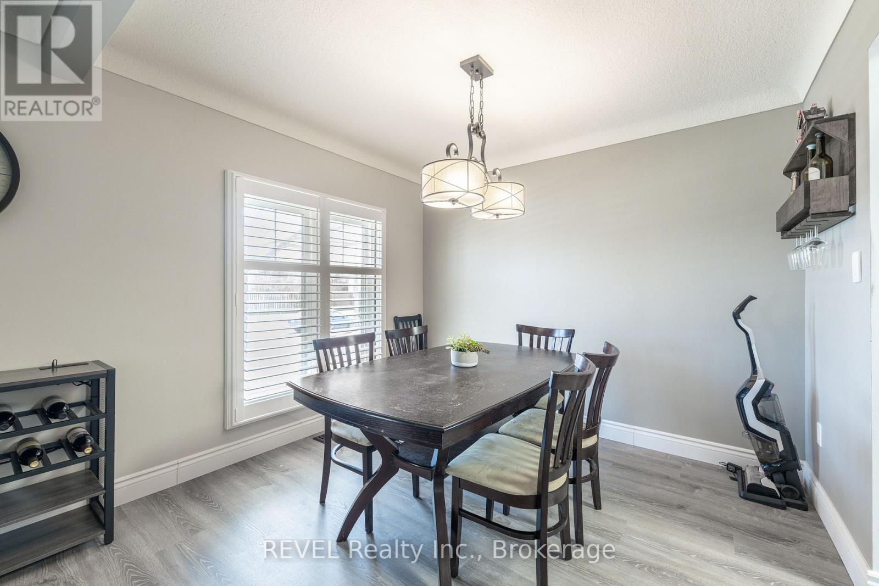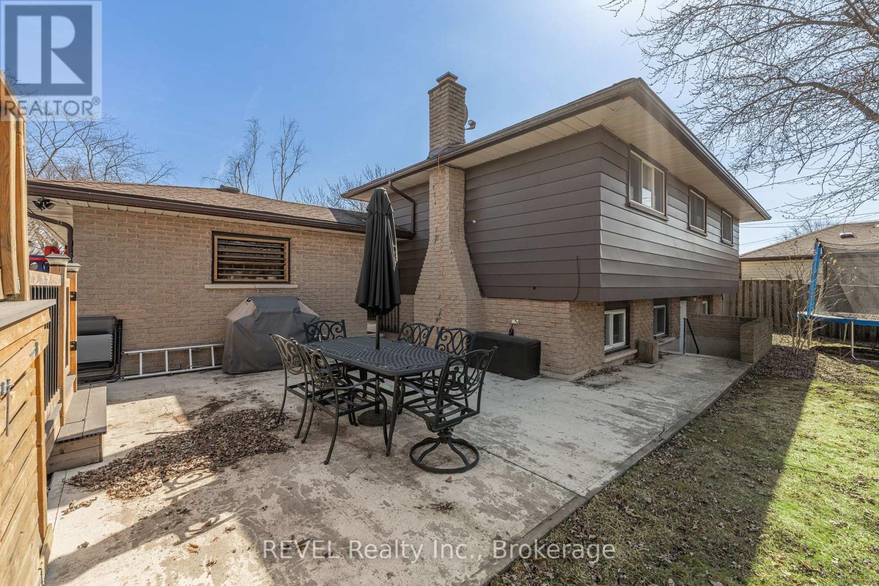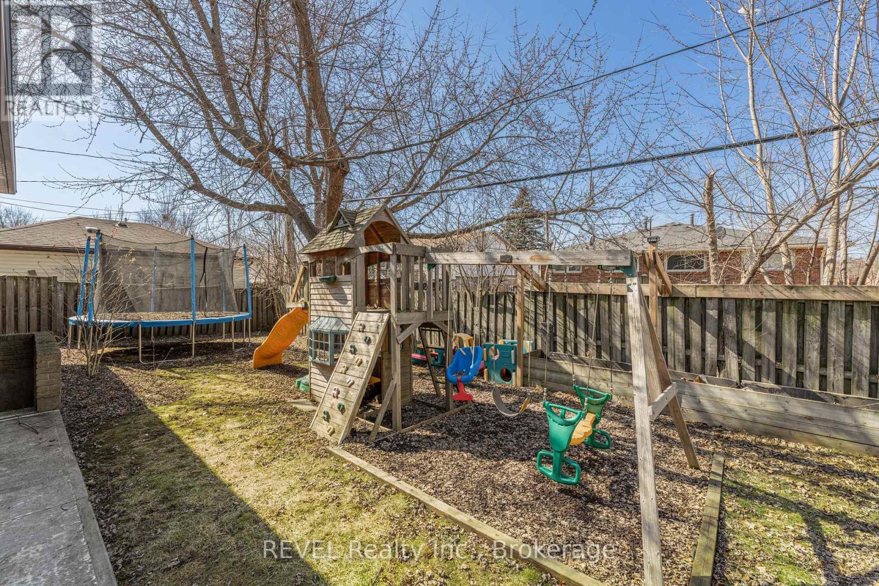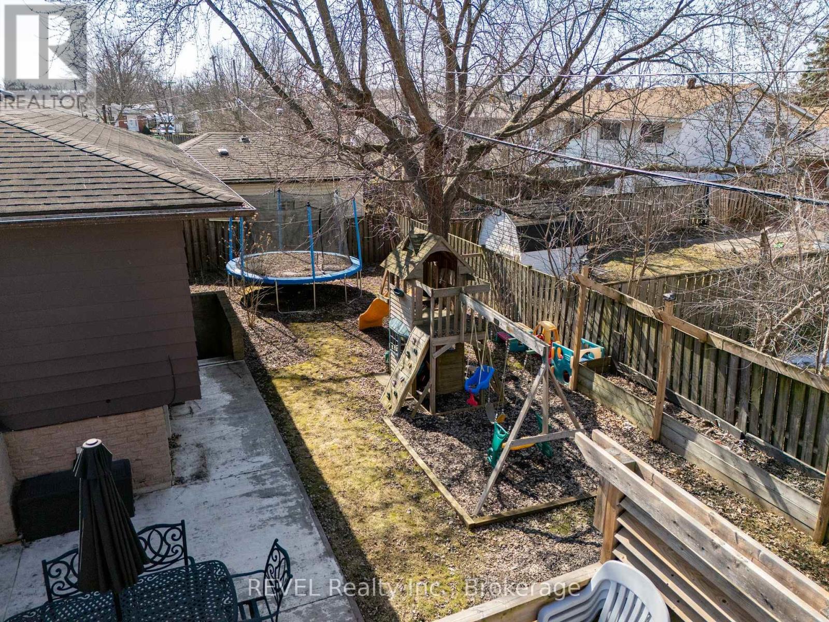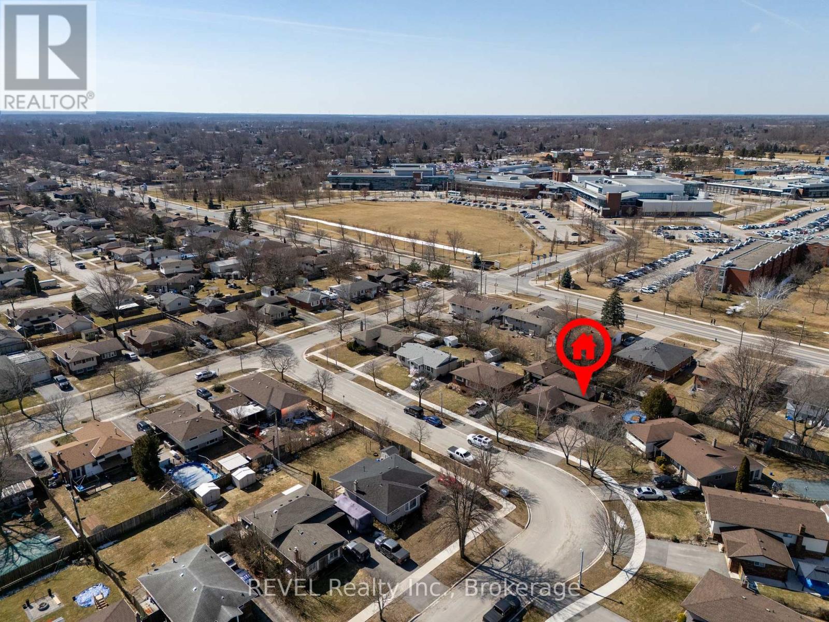3 Bedroom
2 Bathroom
1100 - 1500 sqft
Fireplace
Above Ground Pool
Central Air Conditioning
Forced Air
$684,900
Welcome to 78 Macoomb Drive, a solid 3-bedroom, 2-bathroom back-split offers a fantastic layout with a basement walk-up, making it perfect for families or investors, and a backyard built for everyone to enjoy. The above-ground pool, wood and composite deck, and back patio make it the ultimate setup for summer hangouts. Updates include: new windows (2021), roof (2014), California shutters (1 year), vinyl flooring throughout the main level (1 year), dishwasher and fridge (2022), vanity in the 4-piece bath (1 year), washer (2020), dryer (2021), outdoor shed (2 years old), and garage/entrance doors (2 years old). On top of that, this home is located in one of the best neighbourhoods in Welland. You're right around the corner from Niagara College, and minutes from the 406, restaurants on Niagara Street and brand-new outdoor recreational centres. This one wont last-book your showing today! (id:49269)
Property Details
|
MLS® Number
|
X12027788 |
|
Property Type
|
Single Family |
|
Community Name
|
767 - N. Welland |
|
EquipmentType
|
Water Heater |
|
ParkingSpaceTotal
|
3 |
|
PoolType
|
Above Ground Pool |
|
RentalEquipmentType
|
Water Heater |
Building
|
BathroomTotal
|
2 |
|
BedroomsAboveGround
|
3 |
|
BedroomsTotal
|
3 |
|
Amenities
|
Fireplace(s) |
|
Appliances
|
Water Heater |
|
BasementDevelopment
|
Partially Finished |
|
BasementFeatures
|
Walk Out |
|
BasementType
|
N/a (partially Finished) |
|
ConstructionStyleAttachment
|
Detached |
|
ConstructionStyleSplitLevel
|
Backsplit |
|
CoolingType
|
Central Air Conditioning |
|
ExteriorFinish
|
Brick |
|
FireplacePresent
|
Yes |
|
FireplaceTotal
|
1 |
|
FoundationType
|
Concrete |
|
HalfBathTotal
|
1 |
|
HeatingFuel
|
Natural Gas |
|
HeatingType
|
Forced Air |
|
SizeInterior
|
1100 - 1500 Sqft |
|
Type
|
House |
|
UtilityWater
|
Municipal Water |
Parking
Land
|
Acreage
|
No |
|
Sewer
|
Sanitary Sewer |
|
SizeDepth
|
102 Ft |
|
SizeFrontage
|
60 Ft |
|
SizeIrregular
|
60 X 102 Ft |
|
SizeTotalText
|
60 X 102 Ft|under 1/2 Acre |
|
ZoningDescription
|
Rl1 |
Rooms
| Level |
Type |
Length |
Width |
Dimensions |
|
Second Level |
Bedroom |
3.02 m |
3.79 m |
3.02 m x 3.79 m |
|
Second Level |
Bedroom 2 |
3.02 m |
2.77 m |
3.02 m x 2.77 m |
|
Second Level |
Bedroom 3 |
4.55 m |
3.26 m |
4.55 m x 3.26 m |
|
Second Level |
Bathroom |
2.78 m |
1.31 m |
2.78 m x 1.31 m |
|
Basement |
Laundry Room |
2.56 m |
4.22 m |
2.56 m x 4.22 m |
|
Basement |
Other |
3.87 m |
4.22 m |
3.87 m x 4.22 m |
|
Lower Level |
Recreational, Games Room |
9.89 m |
4.16 m |
9.89 m x 4.16 m |
|
Lower Level |
Bathroom |
1.8 m |
1.2 m |
1.8 m x 1.2 m |
|
Main Level |
Living Room |
5.59 m |
3.73 m |
5.59 m x 3.73 m |
|
Main Level |
Dining Room |
2.81 m |
3.02 m |
2.81 m x 3.02 m |
|
Main Level |
Kitchen |
4.69 m |
2.65 m |
4.69 m x 2.65 m |
https://www.realtor.ca/real-estate/28043543/78-macoomb-drive-welland-n-welland-767-n-welland








