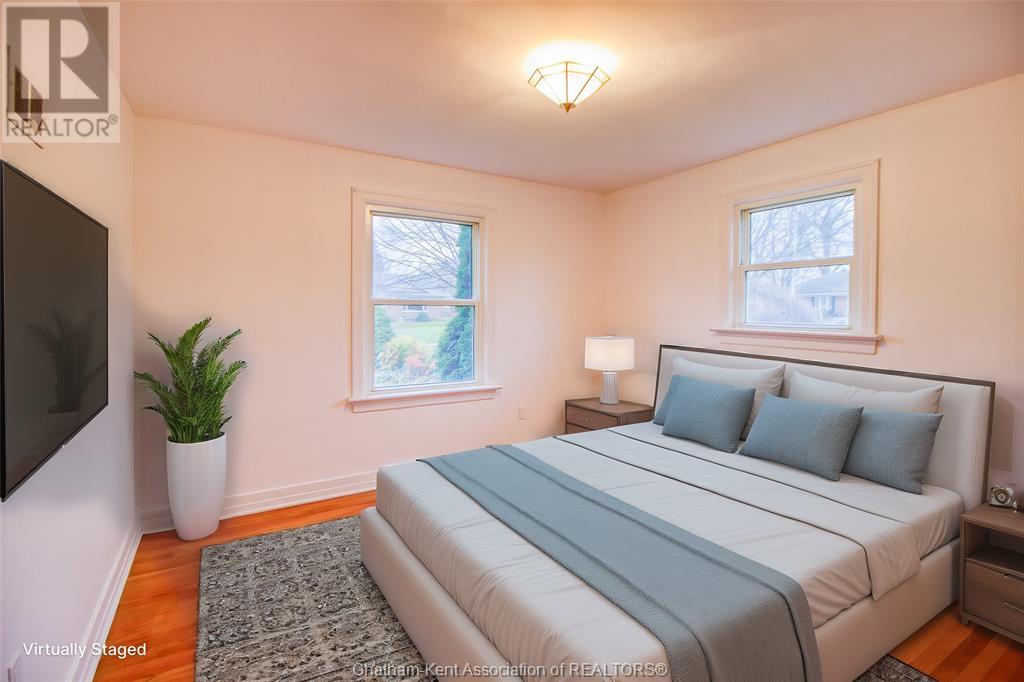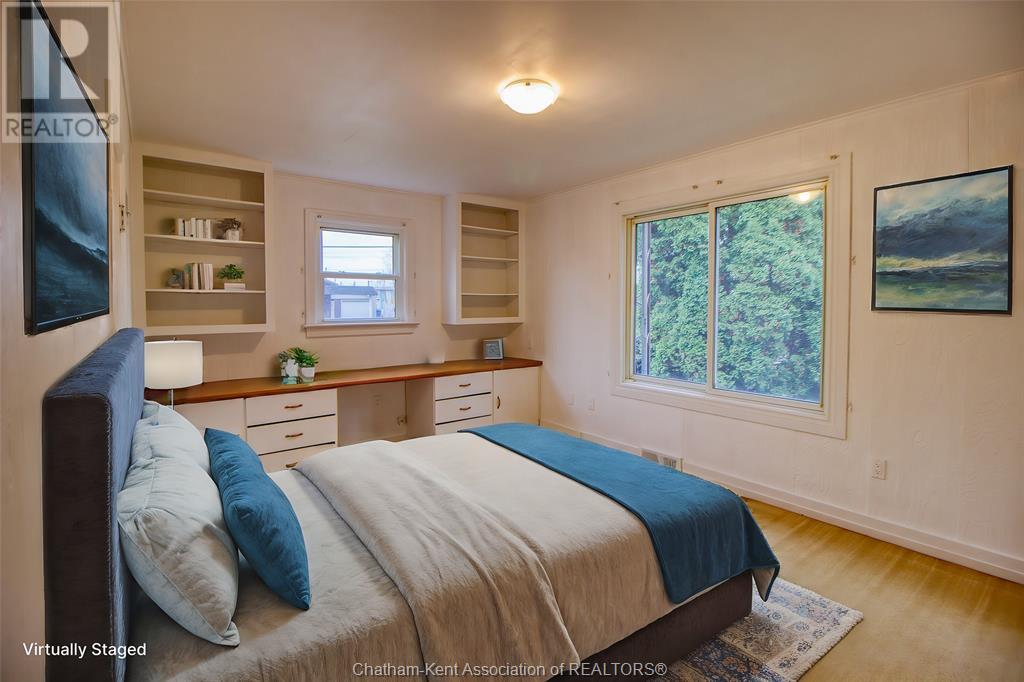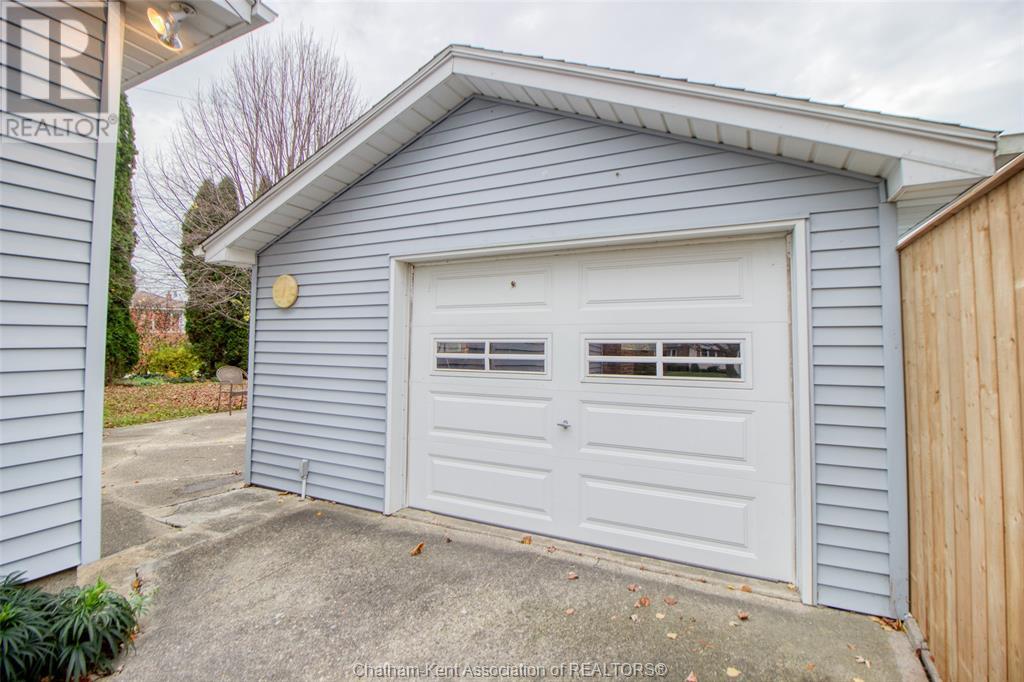3 Bedroom
2 Bathroom
1488 sqft
Bungalow, Ranch
Fireplace
Central Air Conditioning
Forced Air, Furnace
Landscaped
$374,900
Are you on the hunt for a charming single-story haven in a fabulous neighborhood? Look no further! This gem has been cherished by the same family for over 40 years, just waiting for its next crew of memory-makers! Each room is like a spacious hug, with tons of storage options—think closets galore and shelves for all your treasures. Plus, there's a pull-down attic ladder for those bins you swear you'll sort one day! Two bedrooms flaunt stunning natural hardwood floors, and rumor has it the third bedroom is hiding some too, along with the hallway and living room! Snuggle up on cozy evenings by the natural fireplace. Enjoy the delightful landscaping sprinkled with a bouquet of perennials! Don't miss this one! Call us today! (id:49269)
Property Details
|
MLS® Number
|
24028317 |
|
Property Type
|
Single Family |
|
Features
|
Concrete Driveway |
Building
|
BathroomTotal
|
2 |
|
BedroomsAboveGround
|
3 |
|
BedroomsTotal
|
3 |
|
ArchitecturalStyle
|
Bungalow, Ranch |
|
ConstructedDate
|
1954 |
|
ConstructionStyleAttachment
|
Detached |
|
CoolingType
|
Central Air Conditioning |
|
ExteriorFinish
|
Aluminum/vinyl |
|
FireplaceFuel
|
Wood |
|
FireplacePresent
|
Yes |
|
FireplaceType
|
Conventional |
|
FlooringType
|
Carpet Over Hardwood, Carpeted, Hardwood, Laminate |
|
FoundationType
|
Block |
|
HalfBathTotal
|
1 |
|
HeatingFuel
|
Natural Gas |
|
HeatingType
|
Forced Air, Furnace |
|
StoriesTotal
|
1 |
|
SizeInterior
|
1488 Sqft |
|
TotalFinishedArea
|
1488 Sqft |
|
Type
|
House |
Parking
Land
|
Acreage
|
No |
|
LandscapeFeatures
|
Landscaped |
|
SizeIrregular
|
92.63xirregular |
|
SizeTotalText
|
92.63xirregular|under 1/4 Acre |
|
ZoningDescription
|
Res Rl2 |
Rooms
| Level |
Type |
Length |
Width |
Dimensions |
|
Main Level |
Bedroom |
13 ft ,2 in |
11 ft |
13 ft ,2 in x 11 ft |
|
Main Level |
Bedroom |
12 ft |
12 ft |
12 ft x 12 ft |
|
Main Level |
Bedroom |
16 ft ,7 in |
11 ft ,2 in |
16 ft ,7 in x 11 ft ,2 in |
|
Main Level |
Laundry Room |
16 ft |
10 ft |
16 ft x 10 ft |
|
Main Level |
4pc Bathroom |
|
|
Measurements not available |
|
Main Level |
2pc Bathroom |
|
|
Measurements not available |
|
Main Level |
Kitchen |
20 ft |
10 ft ,5 in |
20 ft x 10 ft ,5 in |
|
Main Level |
Living Room |
18 ft ,8 in |
13 ft ,9 in |
18 ft ,8 in x 13 ft ,9 in |
https://www.realtor.ca/real-estate/27685188/78-phair-avenue-wallaceburg



























