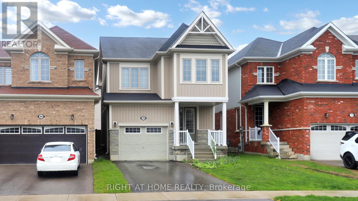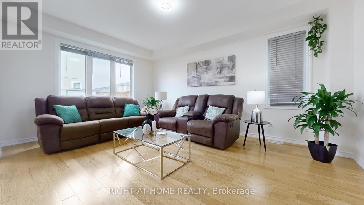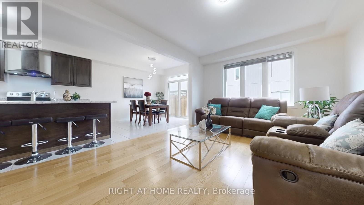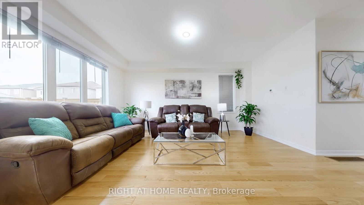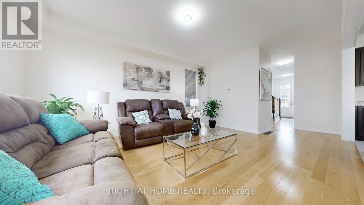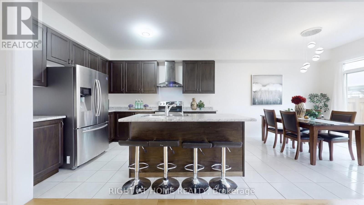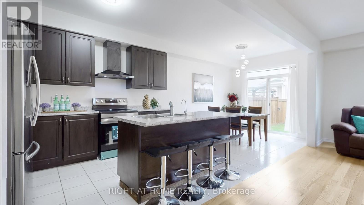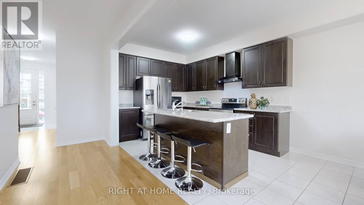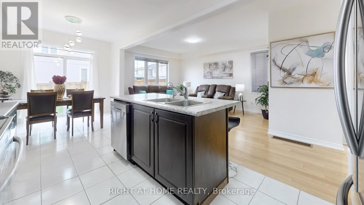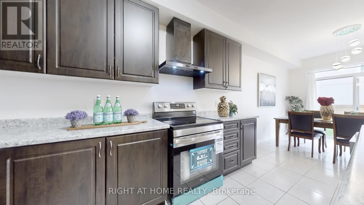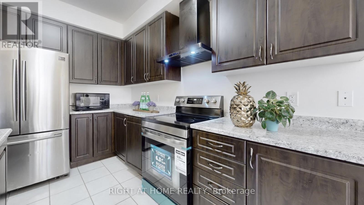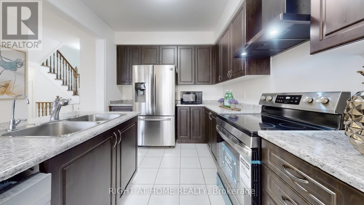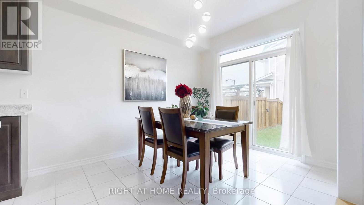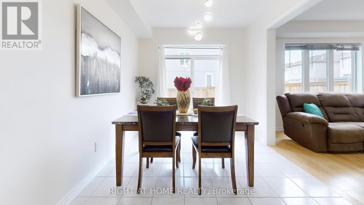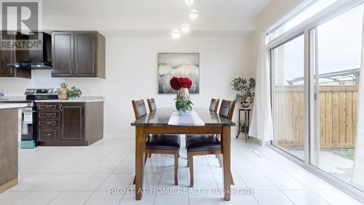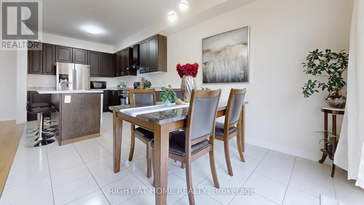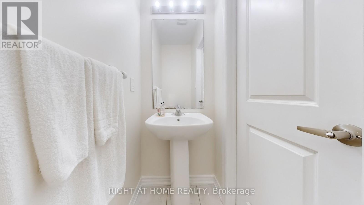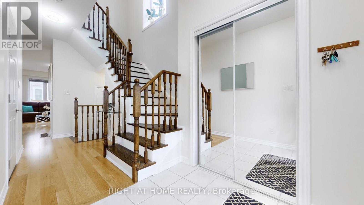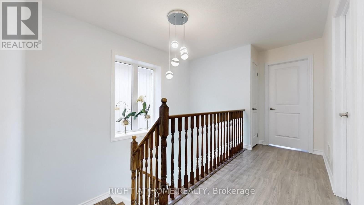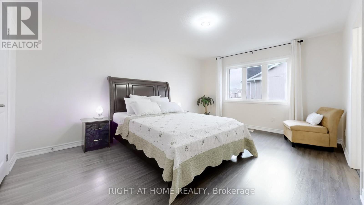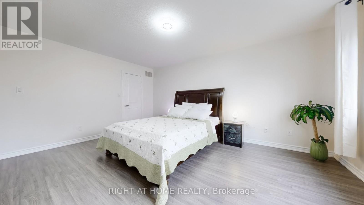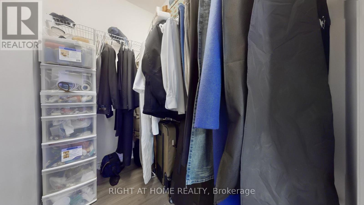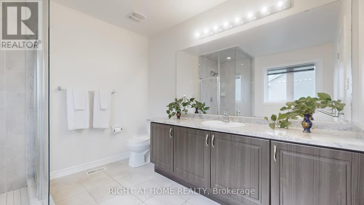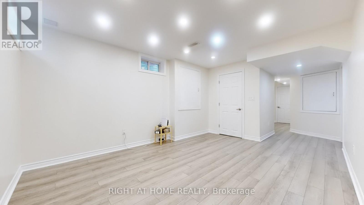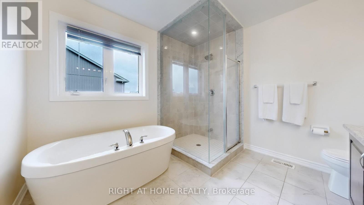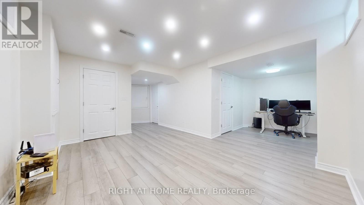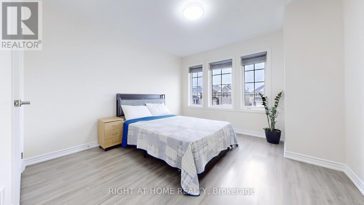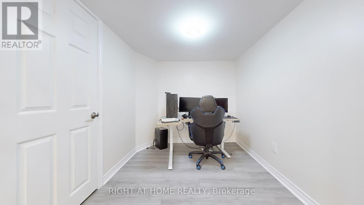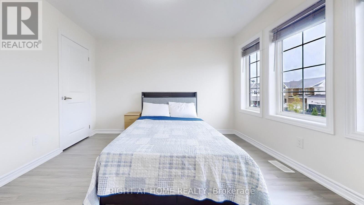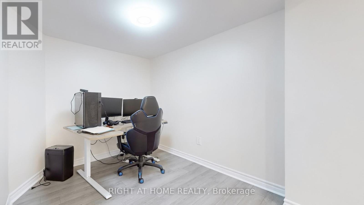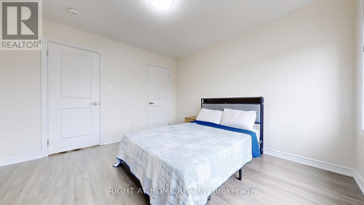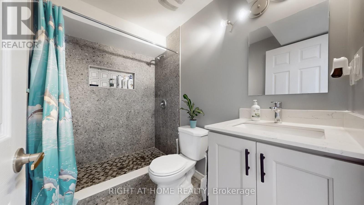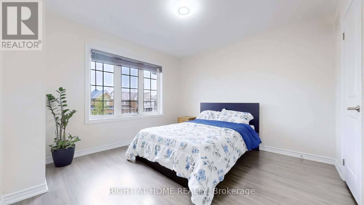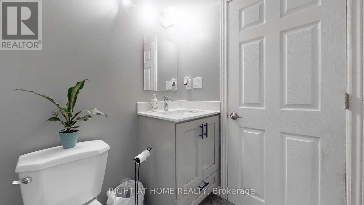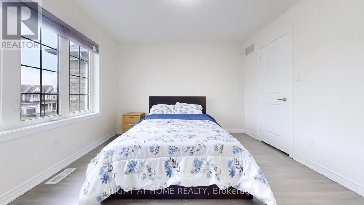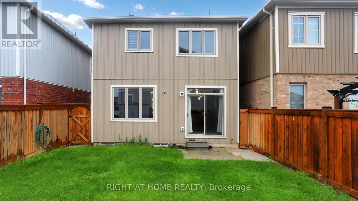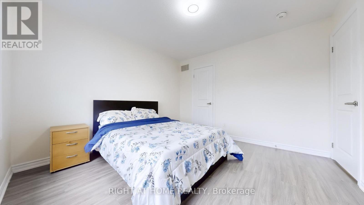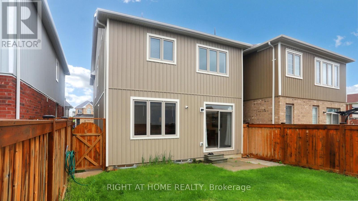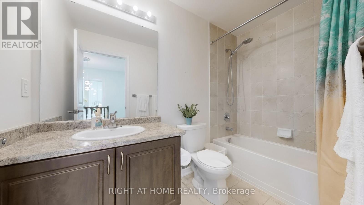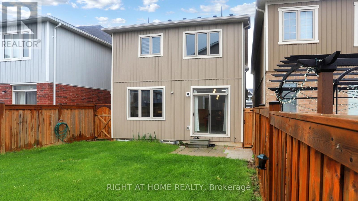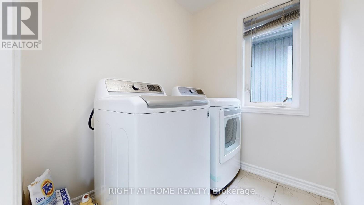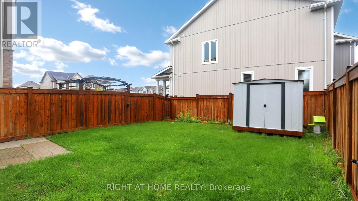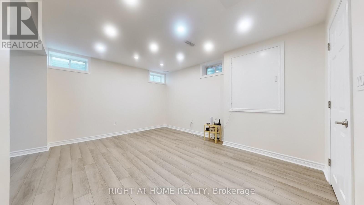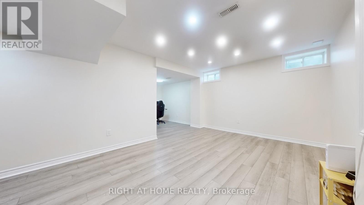3 Bedroom
4 Bathroom
1500 - 2000 sqft
Central Air Conditioning
Forced Air
$759,000
Discover over 2100 sq ft of exceptional living space in this beautifully designed, move-in ready home located in one of Essa's most welcoming and diverse neighbourhoods. Surrounded by families, professionals, and military households, the vibrant community spirit here is unmatched.Step inside to a spacious open-concept layout that seamlessly blends modern living with everyday comfort. The main floor features gleaming hardwood floors, a warm and inviting foyer with interior garage access, a large closet, and a powder room. A well-appointed oak staircase stylishly separates the foyer from the sunlit living area.The heart of the home is the premium kitchen, equipped with stainless steel appliances, a large eat-in island, and direct access to a generous garden space. The open flow continues into a bright and airy living room, perfect for entertaining or relaxing with loved ones.Upstairs, hardwood floors extend throughout three spacious bedrooms and two full baths. The primary suite boasts a luxurious ensuite with premium finishes and a large walk-in closet. The finished basement adds even more versatility, featuring a full bath and ample space for guests or recreation.Located just minutes from Base Borden, Barrie, Alliston, schools, parks, public transit, and recreation facilities78 Wagner Crescent offers the perfect blend of convenience, community, and comfort. Don't miss your chance to make this home yours! (id:49269)
Property Details
|
MLS® Number
|
N12182485 |
|
Property Type
|
Single Family |
|
Community Name
|
Angus |
|
AmenitiesNearBy
|
Park, Schools |
|
CommunityFeatures
|
Community Centre |
|
ParkingSpaceTotal
|
3 |
|
Structure
|
Patio(s) |
Building
|
BathroomTotal
|
4 |
|
BedroomsAboveGround
|
3 |
|
BedroomsTotal
|
3 |
|
Age
|
6 To 15 Years |
|
Appliances
|
Water Heater |
|
BasementDevelopment
|
Finished |
|
BasementType
|
Full (finished) |
|
ConstructionStyleAttachment
|
Link |
|
CoolingType
|
Central Air Conditioning |
|
ExteriorFinish
|
Brick, Vinyl Siding |
|
FoundationType
|
Poured Concrete |
|
HalfBathTotal
|
1 |
|
HeatingFuel
|
Natural Gas |
|
HeatingType
|
Forced Air |
|
StoriesTotal
|
2 |
|
SizeInterior
|
1500 - 2000 Sqft |
|
Type
|
House |
|
UtilityWater
|
Municipal Water |
Parking
|
Attached Garage
|
|
|
Garage
|
|
|
Inside Entry
|
|
Land
|
Acreage
|
No |
|
FenceType
|
Fenced Yard |
|
LandAmenities
|
Park, Schools |
|
Sewer
|
Sanitary Sewer |
|
SizeDepth
|
112 Ft ,6 In |
|
SizeFrontage
|
29 Ft ,6 In |
|
SizeIrregular
|
29.5 X 112.5 Ft |
|
SizeTotalText
|
29.5 X 112.5 Ft|under 1/2 Acre |
|
ZoningDescription
|
Rl |
Rooms
| Level |
Type |
Length |
Width |
Dimensions |
|
Second Level |
Primary Bedroom |
4.57 m |
4.93 m |
4.57 m x 4.93 m |
|
Second Level |
Bedroom |
3.4 m |
3.4 m |
3.4 m x 3.4 m |
|
Second Level |
Bedroom |
3.51 m |
3.43 m |
3.51 m x 3.43 m |
|
Second Level |
Bathroom |
2.77 m |
1.52 m |
2.77 m x 1.52 m |
|
Basement |
Other |
2.16 m |
1.63 m |
2.16 m x 1.63 m |
|
Basement |
Recreational, Games Room |
4.5 m |
3.43 m |
4.5 m x 3.43 m |
|
Basement |
Study |
2.92 m |
2.26 m |
2.92 m x 2.26 m |
|
Main Level |
Living Room |
5.13 m |
3.81 m |
5.13 m x 3.81 m |
|
Main Level |
Dining Room |
3.48 m |
2.84 m |
3.48 m x 2.84 m |
|
Main Level |
Kitchen |
2.84 m |
3.53 m |
2.84 m x 3.53 m |
Utilities
|
Cable
|
Available |
|
Electricity
|
Installed |
|
Sewer
|
Installed |
https://www.realtor.ca/real-estate/28386955/78-wagner-crescent-essa-angus-angus

