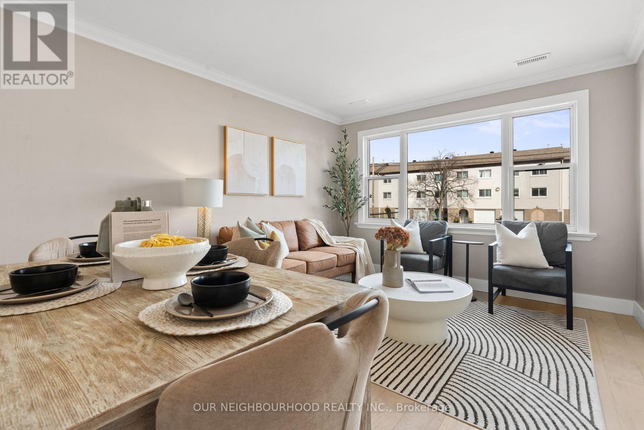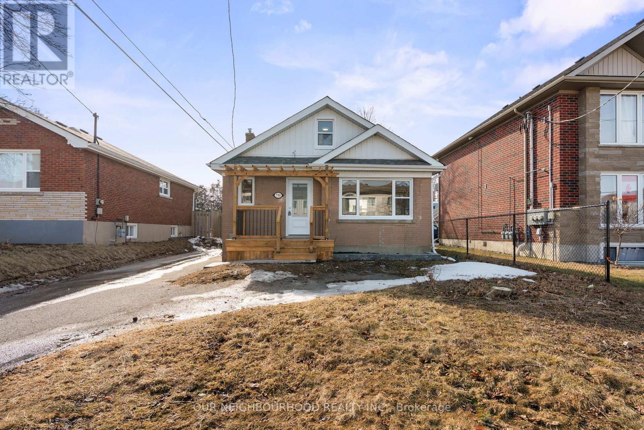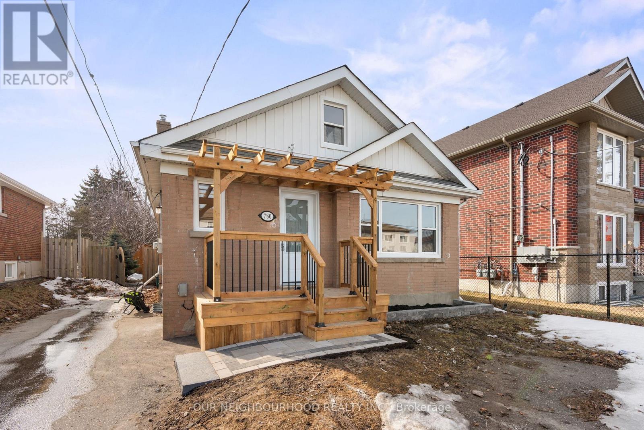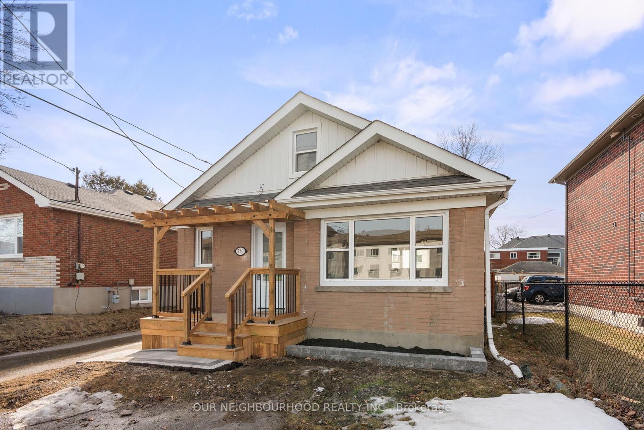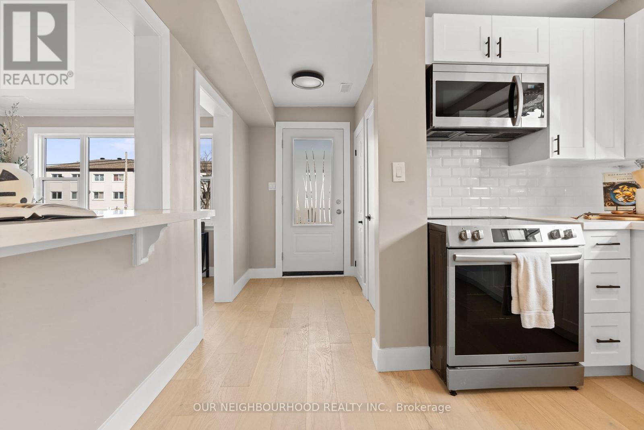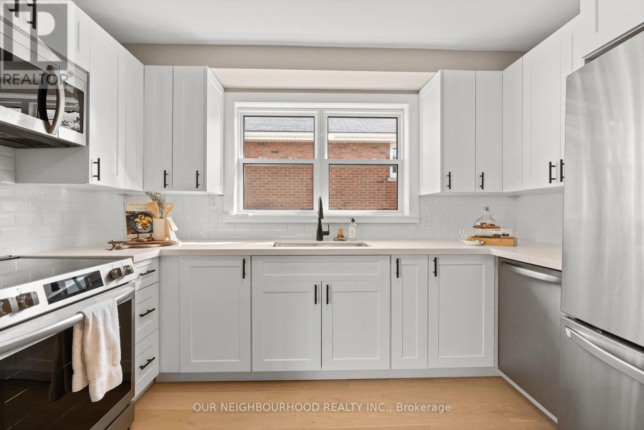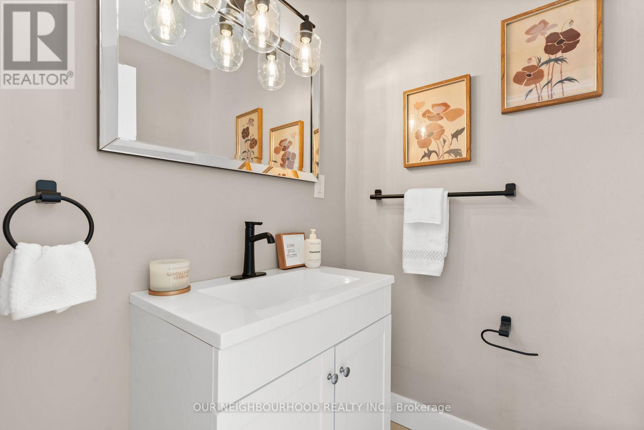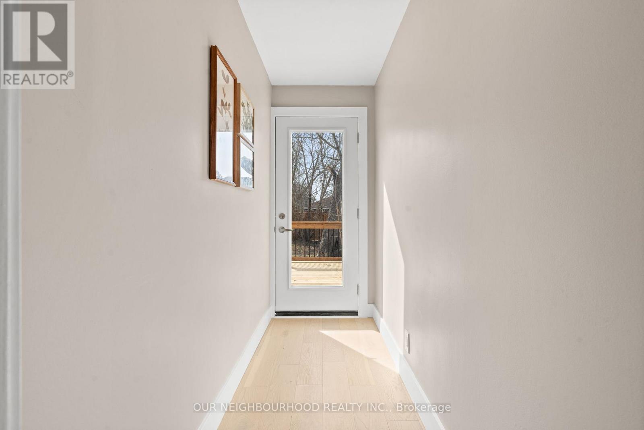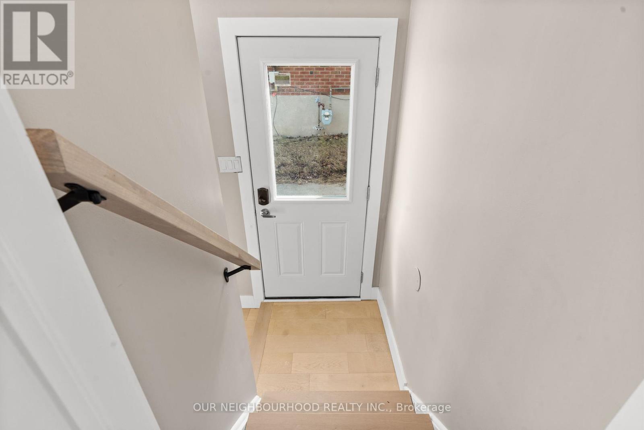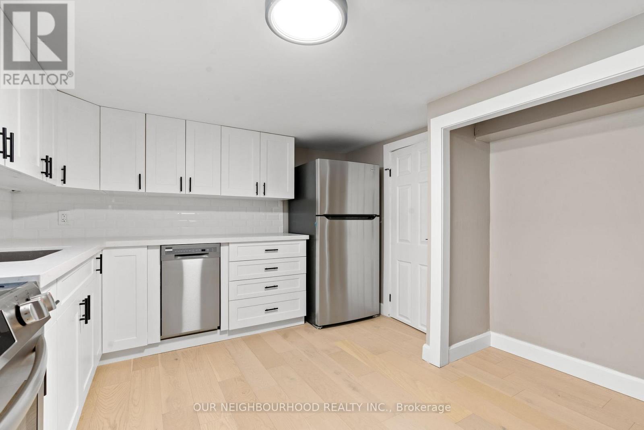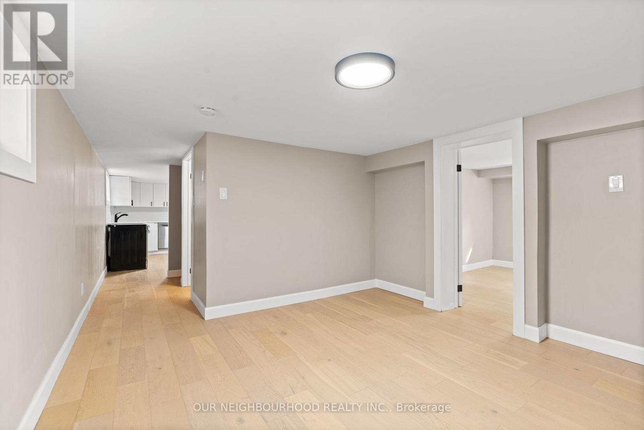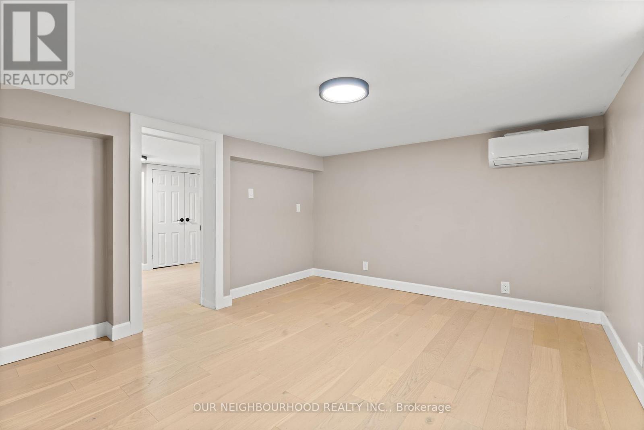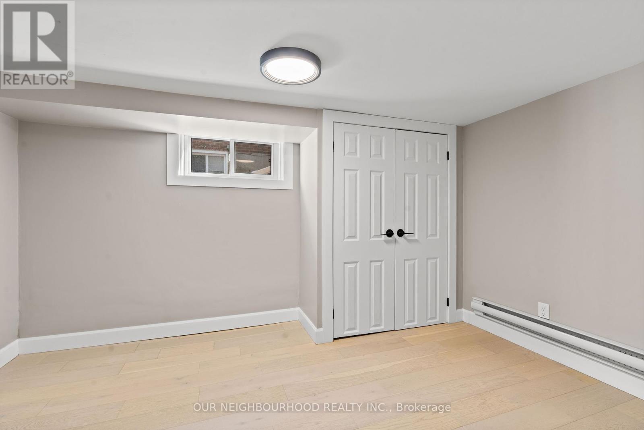416-218-8800
admin@hlfrontier.com
780 Oxford Street Oshawa (Lakeview), Ontario L1J 3W1
4 Bedroom
3 Bathroom
700 - 1100 sqft
Central Air Conditioning
Forced Air
$774,900
Charming and completely renovated, this story-and-a-half home is perfect for first-time buyers or investors! The stylish main level boasts a bright living room with a large front-facing window, a brand-new kitchen with stainless steel appliances, dining area, and a primary suite with a 2-pc ensuite and walkout to a large deck with cedar hot tub. Two additional bedrooms complete the upper level. The basement apartment, ideal for rental income, features an eat-in kitchen, 4-pc bath, spacious bedroom, and cozy living room. A true turn-key opportunity! (id:49269)
Property Details
| MLS® Number | E12088854 |
| Property Type | Single Family |
| Community Name | Lakeview |
| Features | Carpet Free |
| ParkingSpaceTotal | 2 |
Building
| BathroomTotal | 3 |
| BedroomsAboveGround | 3 |
| BedroomsBelowGround | 1 |
| BedroomsTotal | 4 |
| Age | 51 To 99 Years |
| Appliances | Hot Tub |
| BasementFeatures | Apartment In Basement, Separate Entrance |
| BasementType | N/a |
| ConstructionStyleAttachment | Detached |
| CoolingType | Central Air Conditioning |
| ExteriorFinish | Brick |
| FoundationType | Block |
| HalfBathTotal | 1 |
| HeatingFuel | Natural Gas |
| HeatingType | Forced Air |
| StoriesTotal | 2 |
| SizeInterior | 700 - 1100 Sqft |
| Type | House |
| UtilityWater | Municipal Water |
Parking
| No Garage |
Land
| Acreage | No |
| Sewer | Sanitary Sewer |
| SizeDepth | 110 Ft ,2 In |
| SizeFrontage | 40 Ft |
| SizeIrregular | 40 X 110.2 Ft |
| SizeTotalText | 40 X 110.2 Ft|under 1/2 Acre |
| ZoningDescription | R3-a/r5-b |
Rooms
| Level | Type | Length | Width | Dimensions |
|---|---|---|---|---|
| Second Level | Bedroom 2 | 3.26 m | 3.85 m | 3.26 m x 3.85 m |
| Second Level | Bedroom 3 | 3.26 m | 3.55 m | 3.26 m x 3.55 m |
| Basement | Kitchen | 3.46 m | 3.76 m | 3.46 m x 3.76 m |
| Basement | Laundry Room | 3.17 m | 2.75 m | 3.17 m x 2.75 m |
| Basement | Bedroom | 3.17 m | 3.67 m | 3.17 m x 3.67 m |
| Basement | Living Room | 3.45 m | 3.81 m | 3.45 m x 3.81 m |
| Main Level | Kitchen | 3.32 m | 3.11 m | 3.32 m x 3.11 m |
| Main Level | Living Room | 3.29 m | 3.96 m | 3.29 m x 3.96 m |
| Main Level | Dining Room | 4.61 m | 2.26 m | 4.61 m x 2.26 m |
| Main Level | Bedroom | 2.06 m | 2.85 m | 2.06 m x 2.85 m |
https://www.realtor.ca/real-estate/28181372/780-oxford-street-oshawa-lakeview-lakeview
Interested?
Contact us for more information

