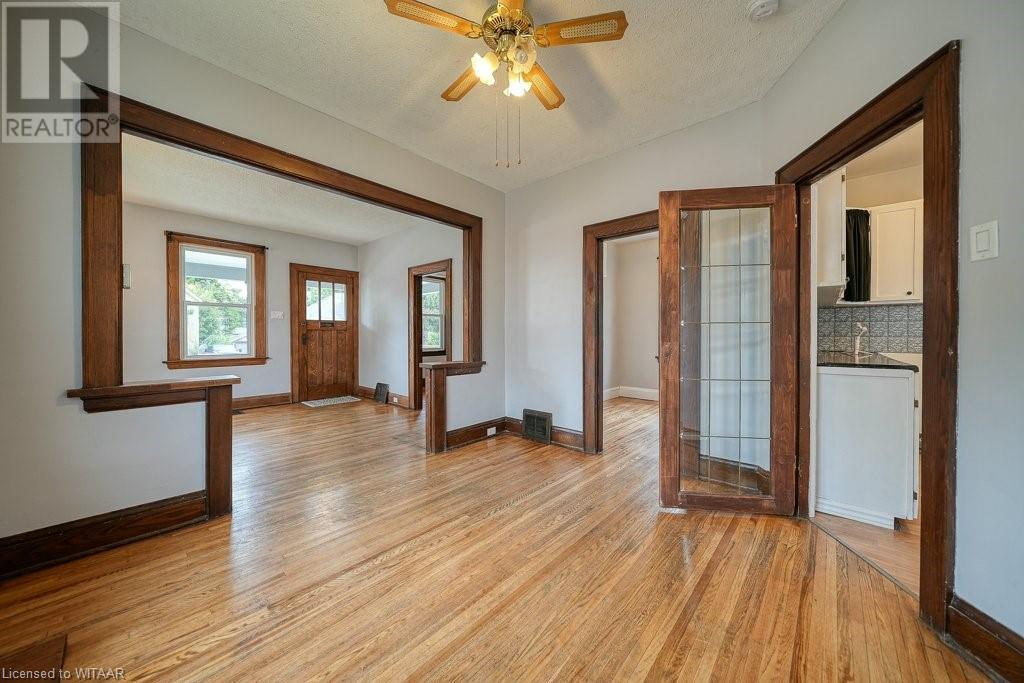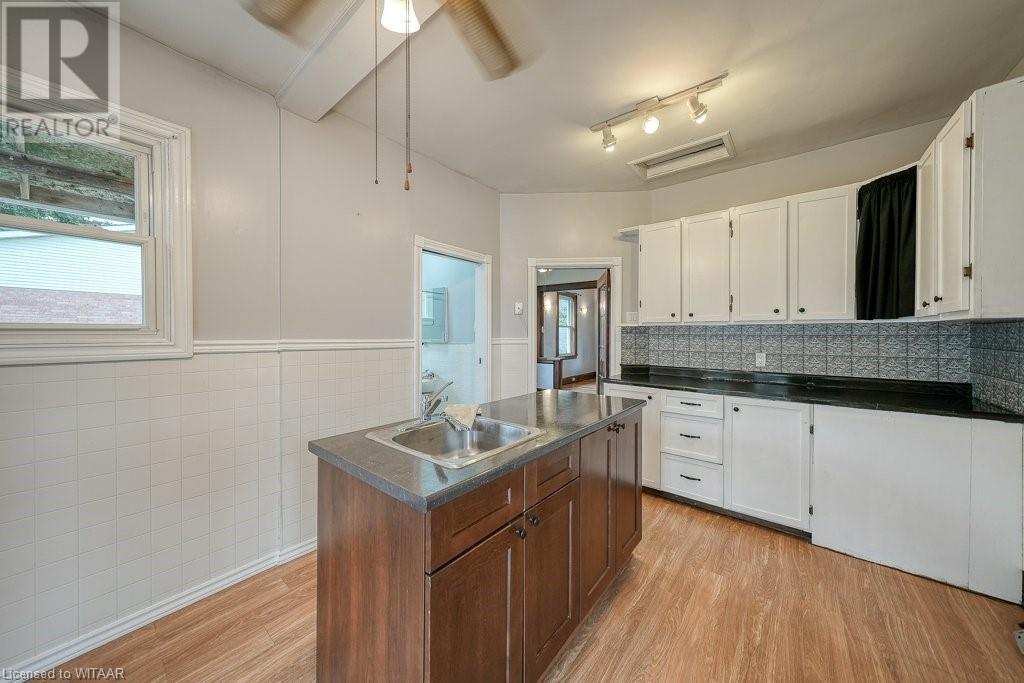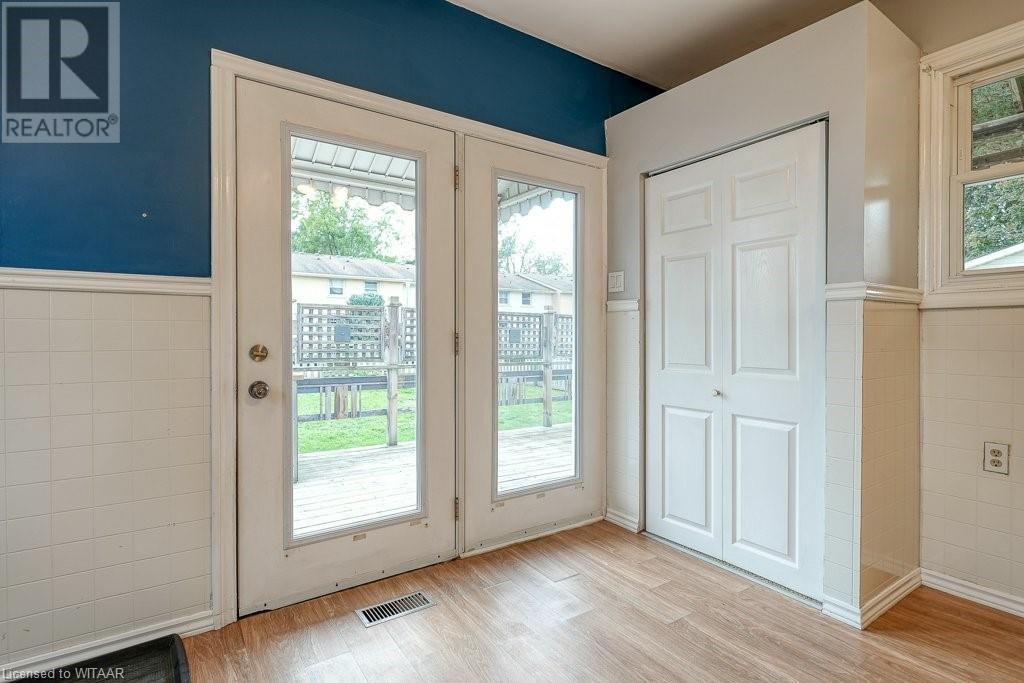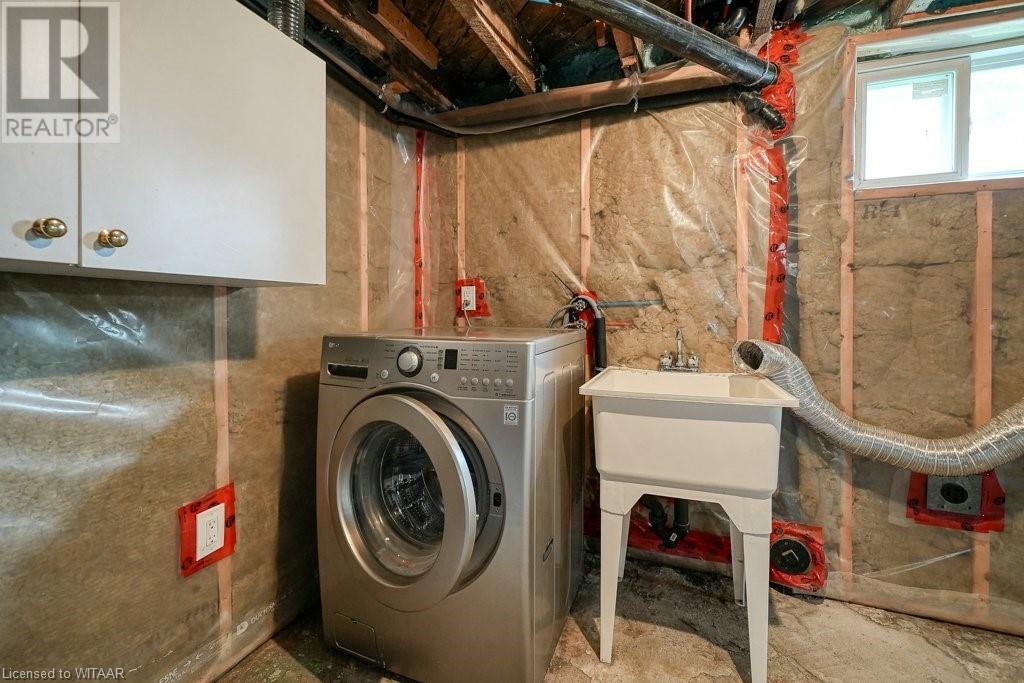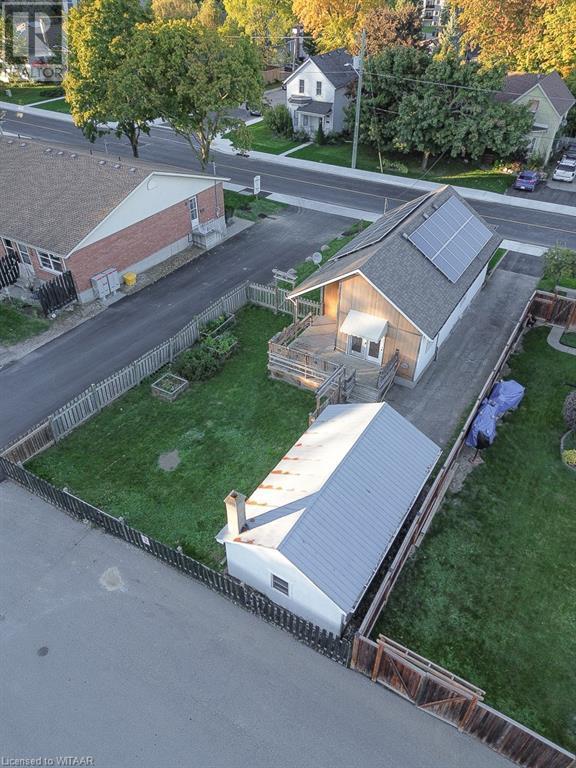2 Bedroom
1 Bathroom
842 sqft
Bungalow
None
Forced Air
$389,900
Welcome to 784 Rathbourne Ave in Woodstock! This charming two-bedroom, one-bathroom bungalow is an ideal starter home or perfect for retirement, located just a short walk from shopping and amenities. Enjoy the outdoors with a cozy covered front porch or entertain on the backyard deck. The single wide driveway fits up to 4 cars, plus there’s a detached garage for storage or projects. In 2010, a significant energy retrofit update was completed including upgraded plumbing, electrical service and wiring, the furnace, and basement and attic insulation, along with a low expansion foam added in the main floor. For investors or savvy buyers, this home offers additional value with a solar microFIT contract generating approximately $5,300 in income annually until October 15, 2032 totaling over $42,000 with proper maintenance. You could use this to pay down your mortgage or cover annual expenses. After 2032, the home transitions to Net Metering, allowing you to offset your own electricity usage—perfect for adding a heat pump to cover all your energy needs. With so much potential, make sure to see this home before it's gone! (id:49269)
Property Details
|
MLS® Number
|
40660369 |
|
Property Type
|
Single Family |
|
AmenitiesNearBy
|
Public Transit, Shopping |
|
EquipmentType
|
Water Heater |
|
Features
|
Paved Driveway |
|
ParkingSpaceTotal
|
4 |
|
RentalEquipmentType
|
Water Heater |
Building
|
BathroomTotal
|
1 |
|
BedroomsAboveGround
|
2 |
|
BedroomsTotal
|
2 |
|
ArchitecturalStyle
|
Bungalow |
|
BasementDevelopment
|
Unfinished |
|
BasementType
|
Full (unfinished) |
|
ConstructedDate
|
1926 |
|
ConstructionStyleAttachment
|
Detached |
|
CoolingType
|
None |
|
ExteriorFinish
|
Aluminum Siding |
|
Fixture
|
Ceiling Fans |
|
HeatingFuel
|
Natural Gas |
|
HeatingType
|
Forced Air |
|
StoriesTotal
|
1 |
|
SizeInterior
|
842 Sqft |
|
Type
|
House |
|
UtilityWater
|
Municipal Water |
Parking
Land
|
AccessType
|
Road Access |
|
Acreage
|
No |
|
FenceType
|
Fence |
|
LandAmenities
|
Public Transit, Shopping |
|
Sewer
|
Municipal Sewage System |
|
SizeDepth
|
100 Ft |
|
SizeFrontage
|
50 Ft |
|
SizeTotalText
|
Under 1/2 Acre |
|
ZoningDescription
|
R1 |
Rooms
| Level |
Type |
Length |
Width |
Dimensions |
|
Main Level |
Breakfast |
|
|
13'9'' x 8'10'' |
|
Main Level |
Dining Room |
|
|
11'2'' x 10'10'' |
|
Main Level |
Eat In Kitchen |
|
|
10'5'' x 9'3'' |
|
Main Level |
3pc Bathroom |
|
|
7'1'' x 5'4'' |
|
Main Level |
Bedroom |
|
|
9'6'' x 8'1'' |
|
Main Level |
Bedroom |
|
|
9'6'' x 8'11'' |
|
Main Level |
Living Room |
|
|
11'2'' x 11'9'' |
https://www.realtor.ca/real-estate/27531075/784-rathbourne-avenue-woodstock























