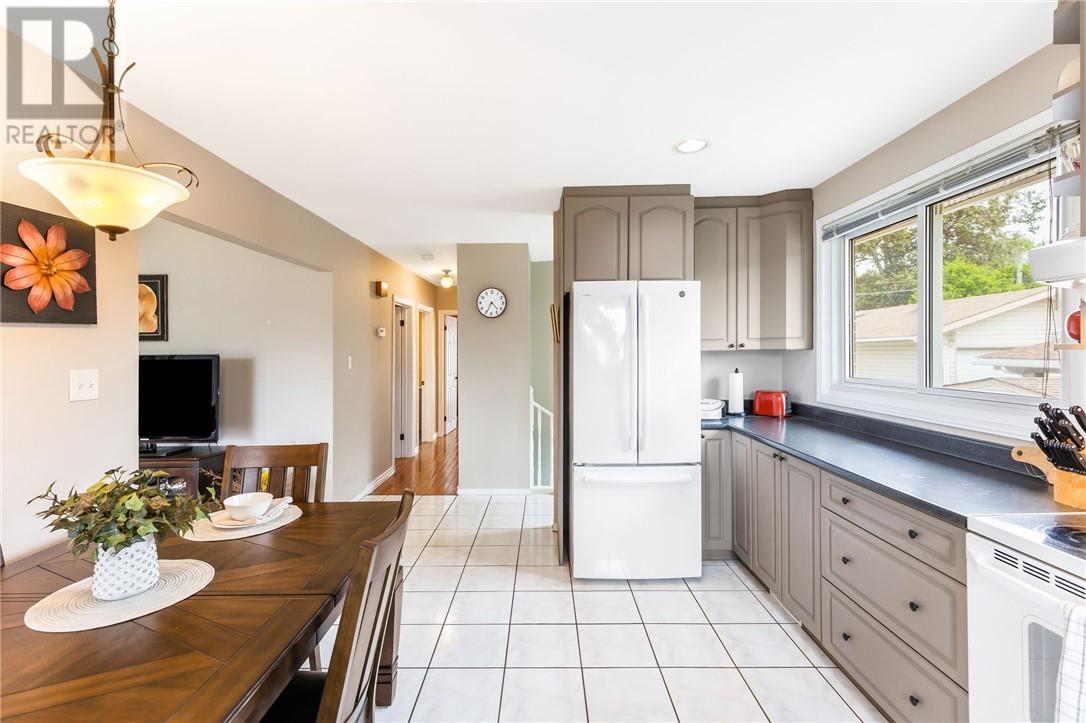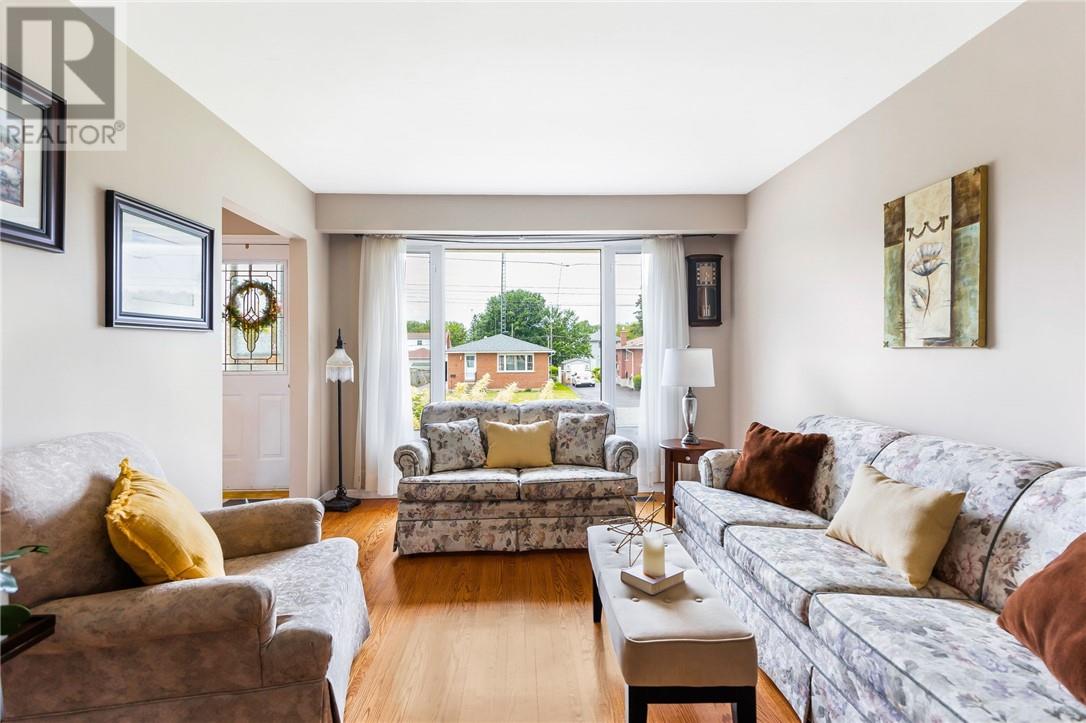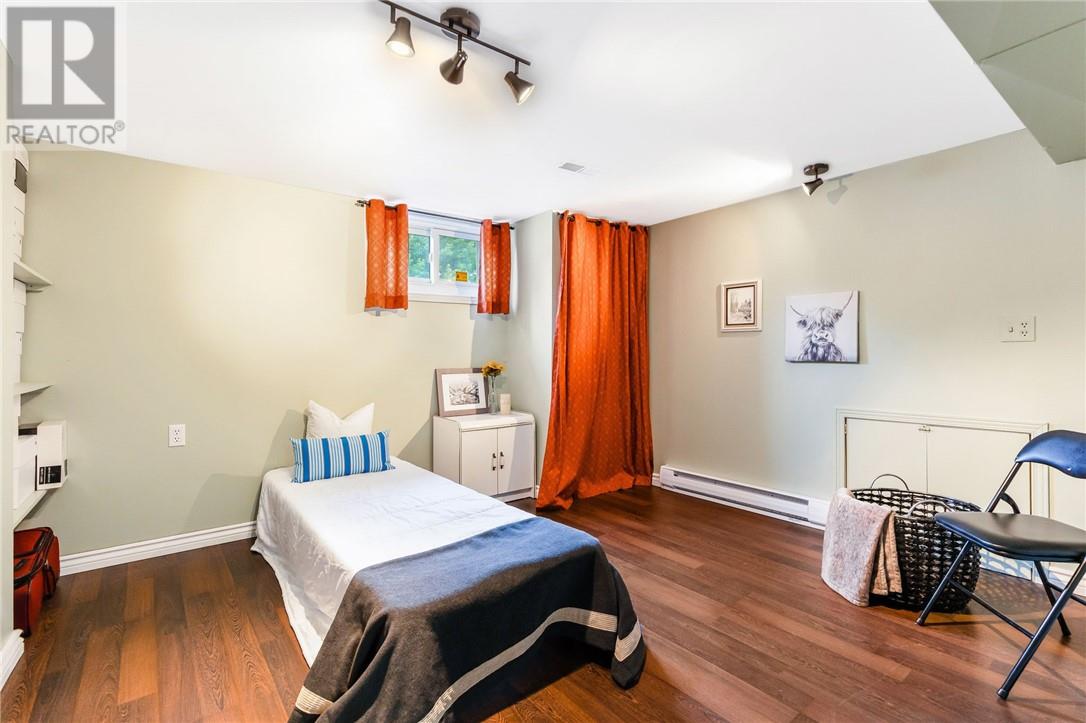788 Churchill Sudbury, Ontario P3E 2H4
$499,000
Welcome to 788 Churchill, a delightful 4-bedroom, 2-bathroom home nestled in the heart of New Sudbury. This charming residence features three spacious bedrooms on the main floor and one on the lower level, providing ample space for the whole family. Each level has its own full bathroom both newly renovated, ensuring convenience and comfort for everyone. The cozy fireplace on the lower level offers the perfect spot to relax and unwind during chilly evenings. Additionally, the property boasts a deck, perfect for barbecues with your loved ones, and a detached garage, offering secure parking and extra storage space. This home combines comfort and convenience, making it an ideal choice for families and those who love to entertain. Don’t miss the opportunity to make 788 Churchill your home in New Sudbury! (id:49269)
Open House
This property has open houses!
2:00 pm
Ends at:4:00 pm
Property Details
| MLS® Number | 2117774 |
| Property Type | Single Family |
| Amenities Near By | Golf Course, Public Transit, Schools, Shopping |
| Community Features | Bus Route, Family Oriented |
| Equipment Type | Water Heater - Gas |
| Rental Equipment Type | Water Heater - Gas |
| Road Type | Paved Road |
| Structure | Patio(s) |
Building
| Bathroom Total | 2 |
| Bedrooms Total | 4 |
| Architectural Style | Bungalow |
| Basement Type | Full |
| Cooling Type | Central Air Conditioning |
| Exterior Finish | Brick |
| Fire Protection | Alarm System |
| Fireplace Fuel | Gas |
| Fireplace Present | Yes |
| Fireplace Total | 1 |
| Fireplace Type | Conventional |
| Flooring Type | Hardwood, Laminate, Tile |
| Foundation Type | Block |
| Heating Type | Forced Air |
| Roof Material | Asphalt Shingle |
| Roof Style | Unknown |
| Stories Total | 1 |
| Type | House |
| Utility Water | Municipal Water |
Parking
| Detached Garage |
Land
| Access Type | Year-round Access |
| Acreage | No |
| Fence Type | Fenced Yard |
| Land Amenities | Golf Course, Public Transit, Schools, Shopping |
| Sewer | Municipal Sewage System |
| Size Total Text | Under 1/2 Acre |
| Zoning Description | R1-5 |
Rooms
| Level | Type | Length | Width | Dimensions |
|---|---|---|---|---|
| Lower Level | Storage | 4.9 x 11.10 | ||
| Lower Level | Bathroom | 6.5 x 7.9 | ||
| Lower Level | Laundry Room | 11.11 x 11.10 | ||
| Lower Level | Bedroom | 13.1 x 11.1 | ||
| Lower Level | Recreational, Games Room | 40.2 x 11.5 | ||
| Main Level | Bedroom | 9.1 x 11.9 | ||
| Main Level | Bathroom | 6.7 x 8.8 | ||
| Main Level | Primary Bedroom | 14.1 x 11.5 | ||
| Main Level | Bedroom | 8.6 x 11.3 | ||
| Main Level | Living Room | 17.511.5 | ||
| Main Level | Eat In Kitchen | 23.10 x 11.9 |
https://www.realtor.ca/real-estate/27117522/788-churchill-sudbury
Interested?
Contact us for more information














































