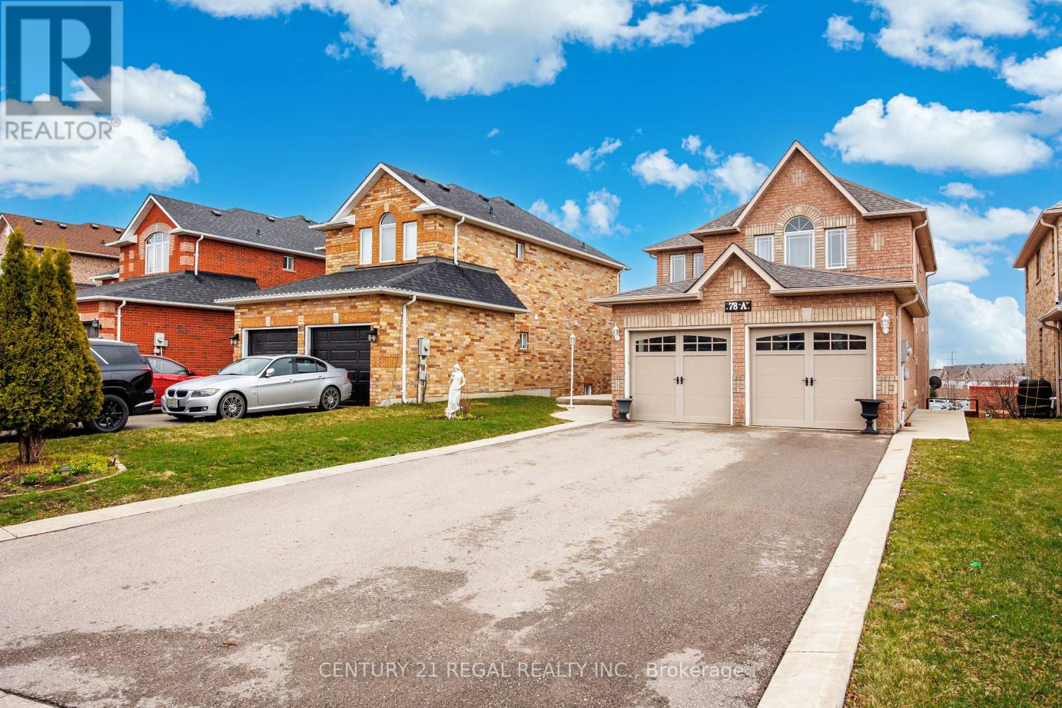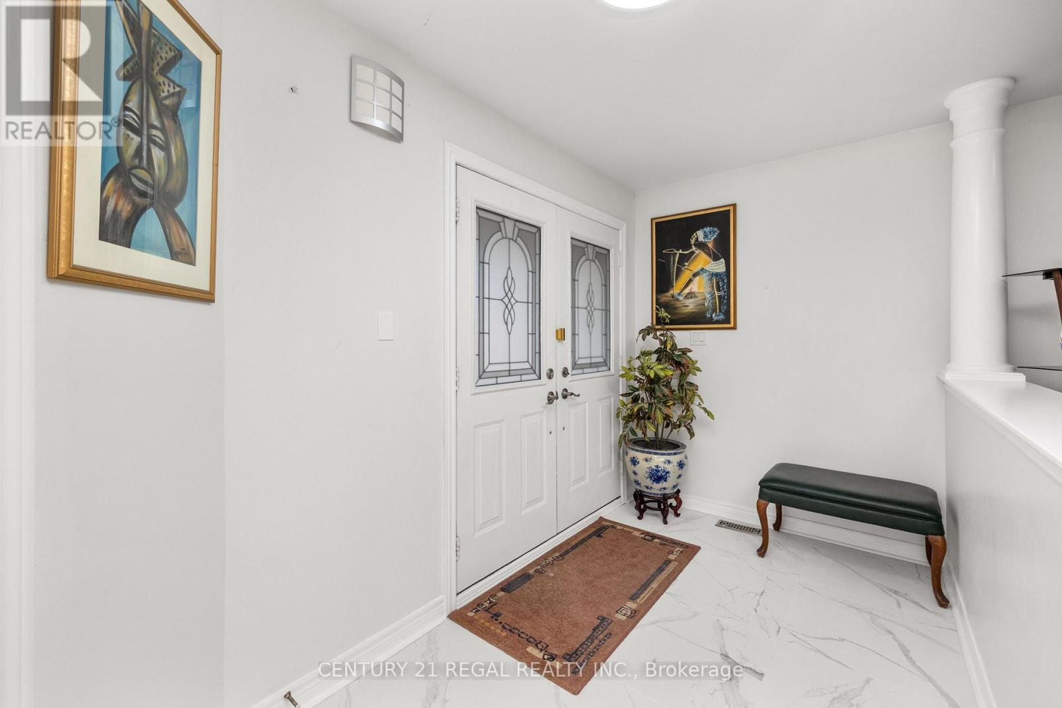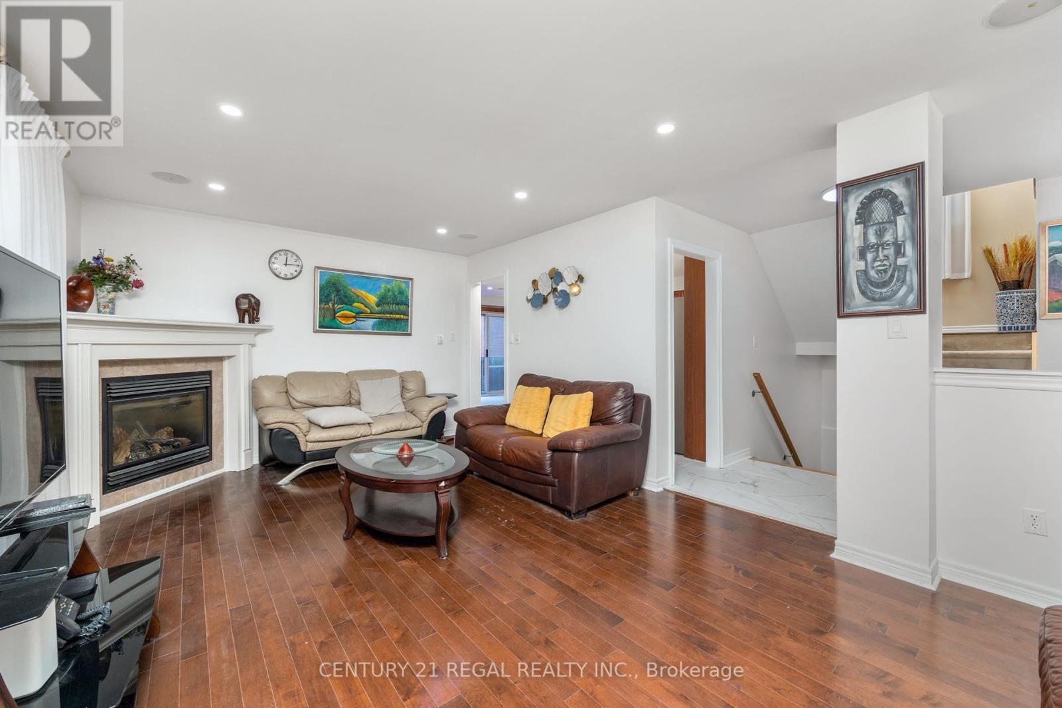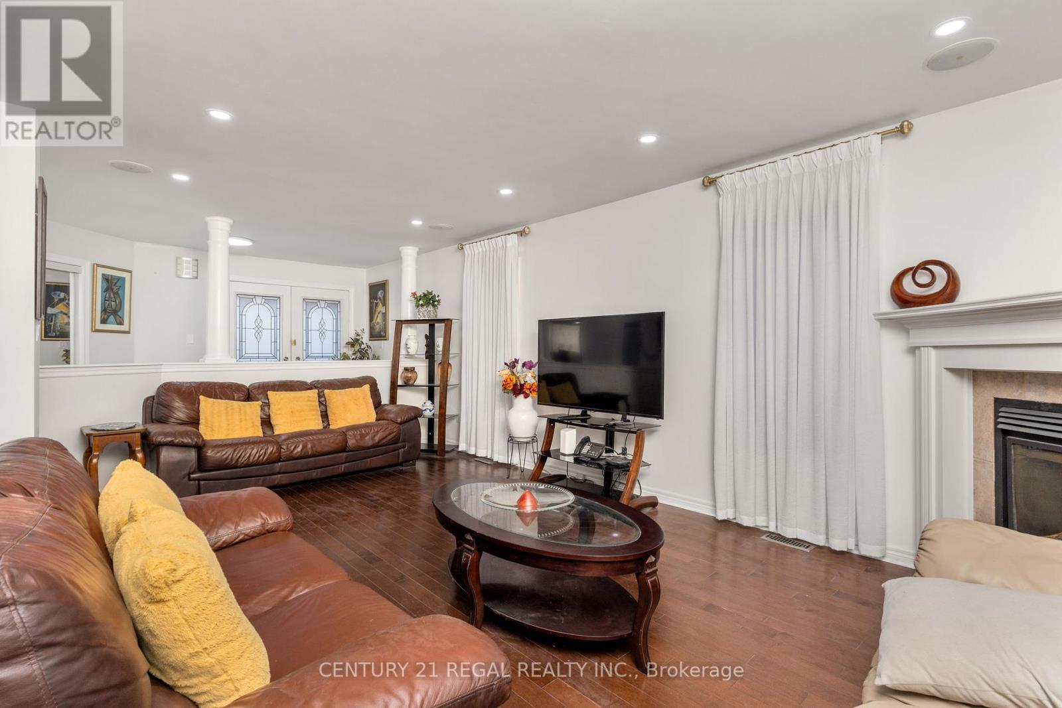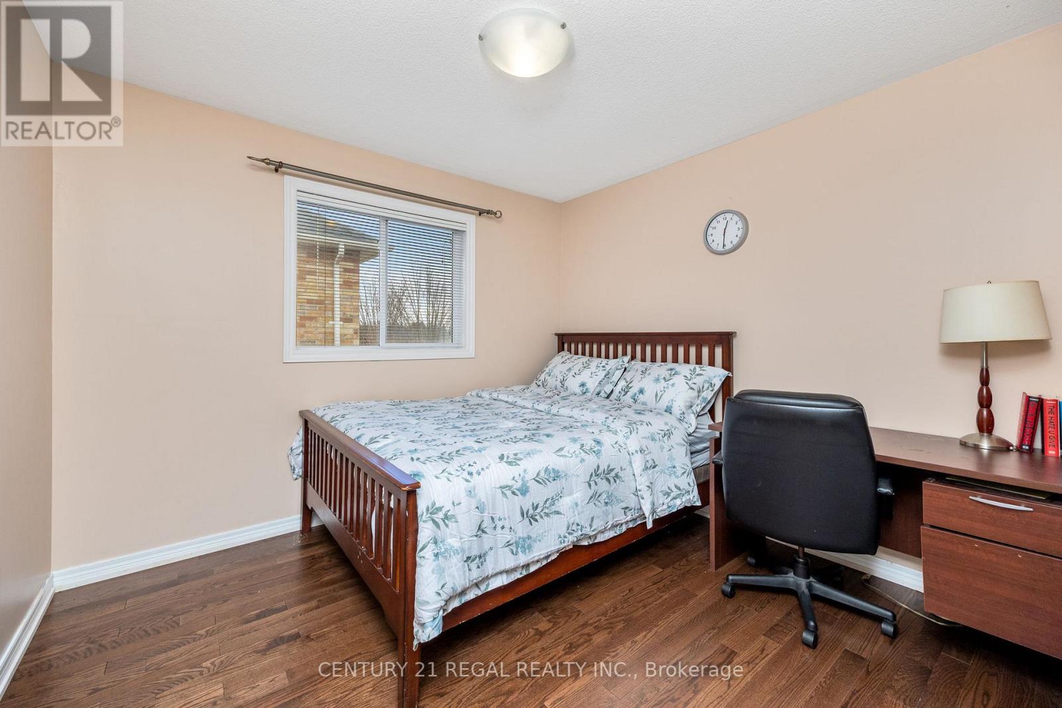4 Bedroom
3 Bathroom
2000 - 2500 sqft
Fireplace
Central Air Conditioning
Forced Air
$1,088,000
Cozy & Spacious Detached 4 Bedroom Home with Walkout Basement (partially framed and a functional sink) plus potential for generational family**Nestled in a great, matured neighborhood and within short drive to numerous beaches like, Orchard, Brighton, Willow, De La Salle and so on, for your summertime leisure and escape**Inviting Double Door Main Entrance**Rough in B/I Surround Sound System**Formal Dining Room W/Coffered Ceiling**Pot Lights & Granite Counters**Main Floor Laundry/Mudroom with B/I Cabinets, SS Sink & Access to 2 Oversized Car Garage with remotes** New Roof (2021)**Gazebo**Home tastefully refreshed recently**No Sidewalk**Within minutes/Short drive to many amenities: Shopping, School, Church, , Lake Simcoe, Hwy 404, GO Bus etc. More Bang for your BUCKS in GTA!! Great Lot size!! (id:49269)
Property Details
|
MLS® Number
|
N12103190 |
|
Property Type
|
Single Family |
|
Community Name
|
Keswick North |
|
ParkingSpaceTotal
|
6 |
|
Structure
|
Deck |
Building
|
BathroomTotal
|
3 |
|
BedroomsAboveGround
|
4 |
|
BedroomsTotal
|
4 |
|
Age
|
16 To 30 Years |
|
Amenities
|
Fireplace(s) |
|
Appliances
|
Garage Door Opener Remote(s), Oven - Built-in, Central Vacuum, Water Heater, Dishwasher, Dryer, Garage Door Opener, Hood Fan, Washer, Window Coverings, Refrigerator |
|
BasementFeatures
|
Separate Entrance, Walk Out |
|
BasementType
|
N/a |
|
ConstructionStyleAttachment
|
Detached |
|
CoolingType
|
Central Air Conditioning |
|
ExteriorFinish
|
Brick |
|
FireplacePresent
|
Yes |
|
FireplaceTotal
|
1 |
|
FlooringType
|
Porcelain Tile, Hardwood, Ceramic |
|
FoundationType
|
Concrete |
|
HalfBathTotal
|
1 |
|
HeatingFuel
|
Natural Gas |
|
HeatingType
|
Forced Air |
|
StoriesTotal
|
2 |
|
SizeInterior
|
2000 - 2500 Sqft |
|
Type
|
House |
|
UtilityWater
|
Municipal Water |
Parking
Land
|
Acreage
|
No |
|
Sewer
|
Sanitary Sewer |
|
SizeDepth
|
113 Ft ,2 In |
|
SizeFrontage
|
40 Ft ,3 In |
|
SizeIrregular
|
40.3 X 113.2 Ft |
|
SizeTotalText
|
40.3 X 113.2 Ft|under 1/2 Acre |
|
ZoningDescription
|
Residential |
Rooms
| Level |
Type |
Length |
Width |
Dimensions |
|
Second Level |
Bedroom 4 |
4.75 m |
3.12 m |
4.75 m x 3.12 m |
|
Second Level |
Primary Bedroom |
5.92 m |
3.96 m |
5.92 m x 3.96 m |
|
Second Level |
Bedroom 2 |
3.73 m |
2.77 m |
3.73 m x 2.77 m |
|
Second Level |
Bedroom 3 |
3.73 m |
3.2 m |
3.73 m x 3.2 m |
|
Ground Level |
Foyer |
3.8 m |
1.91 m |
3.8 m x 1.91 m |
|
Ground Level |
Great Room |
6.27 m |
3.68 m |
6.27 m x 3.68 m |
|
Ground Level |
Dining Room |
3.78 m |
3.48 m |
3.78 m x 3.48 m |
|
Ground Level |
Kitchen |
3.96 m |
3 m |
3.96 m x 3 m |
|
Ground Level |
Eating Area |
4.06 m |
3.48 m |
4.06 m x 3.48 m |
|
Ground Level |
Laundry Room |
3.35 m |
1 m |
3.35 m x 1 m |
|
In Between |
Bathroom |
2.26 m |
1.39 m |
2.26 m x 1.39 m |
Utilities
|
Cable
|
Available |
|
Sewer
|
Installed |
https://www.realtor.ca/real-estate/28213719/78a-kerfoot-crescent-georgina-keswick-north-keswick-north


