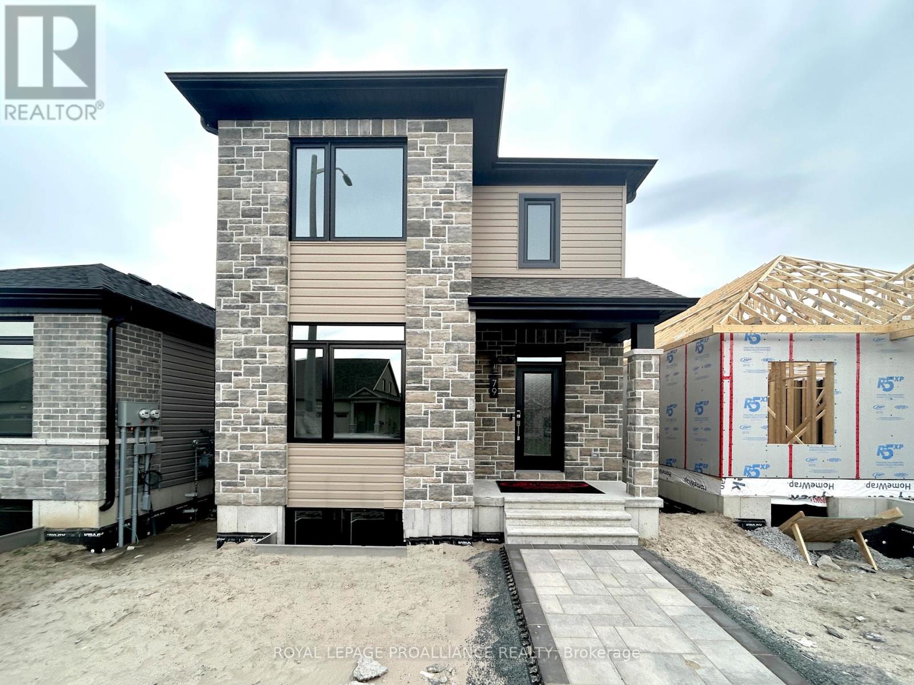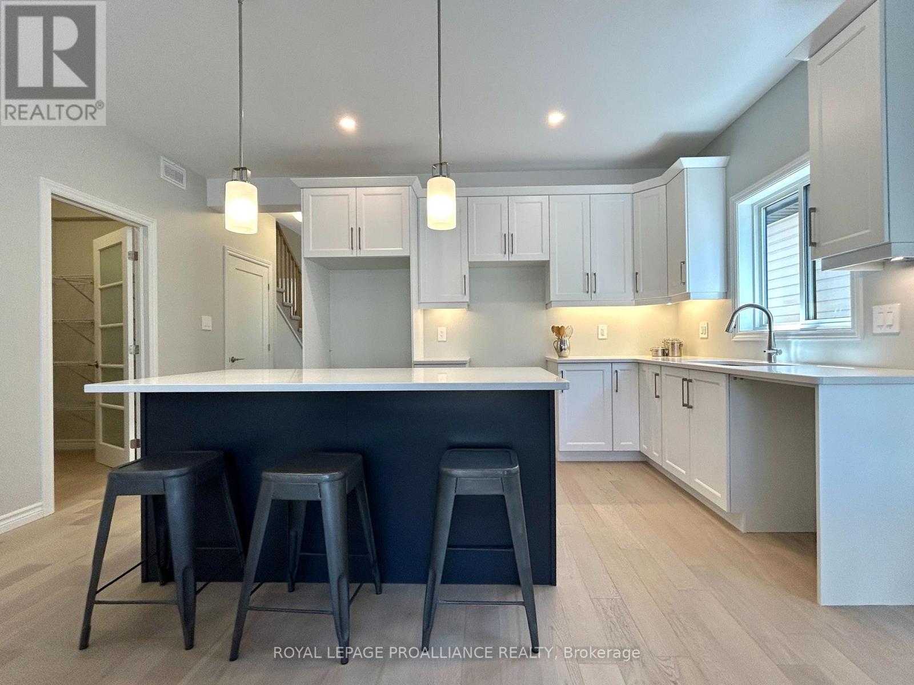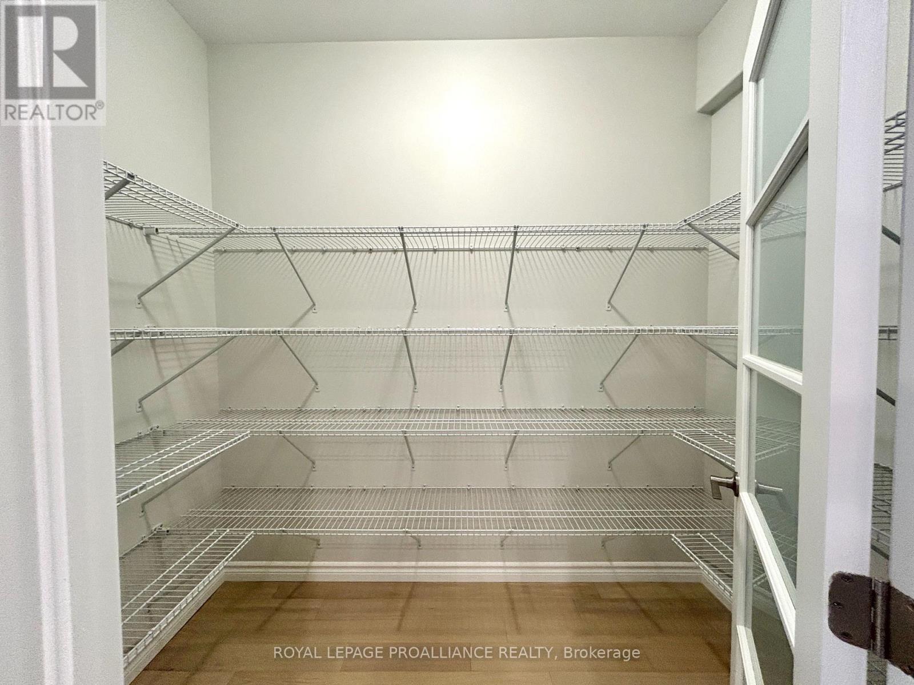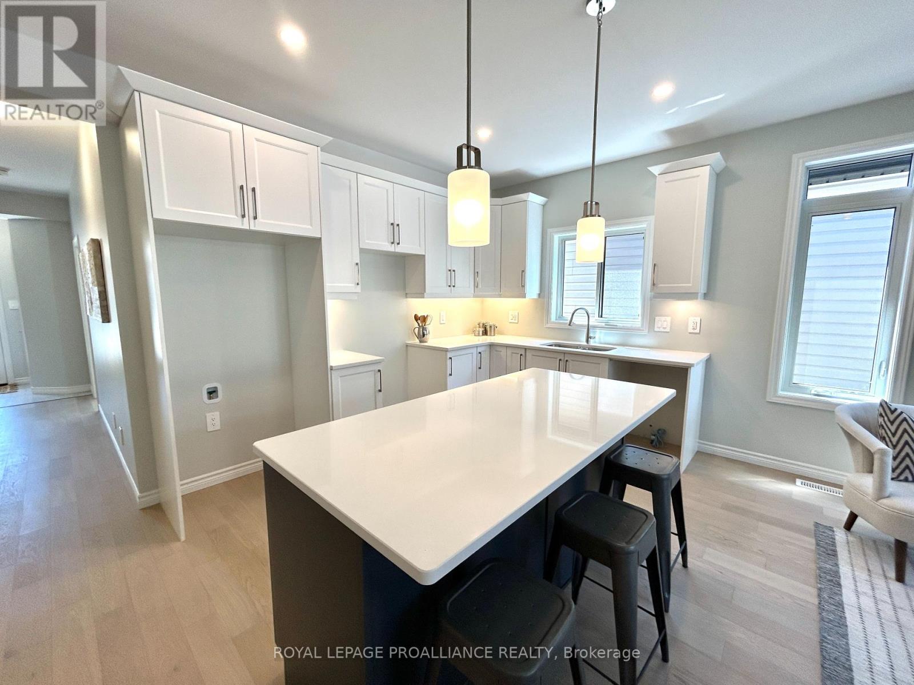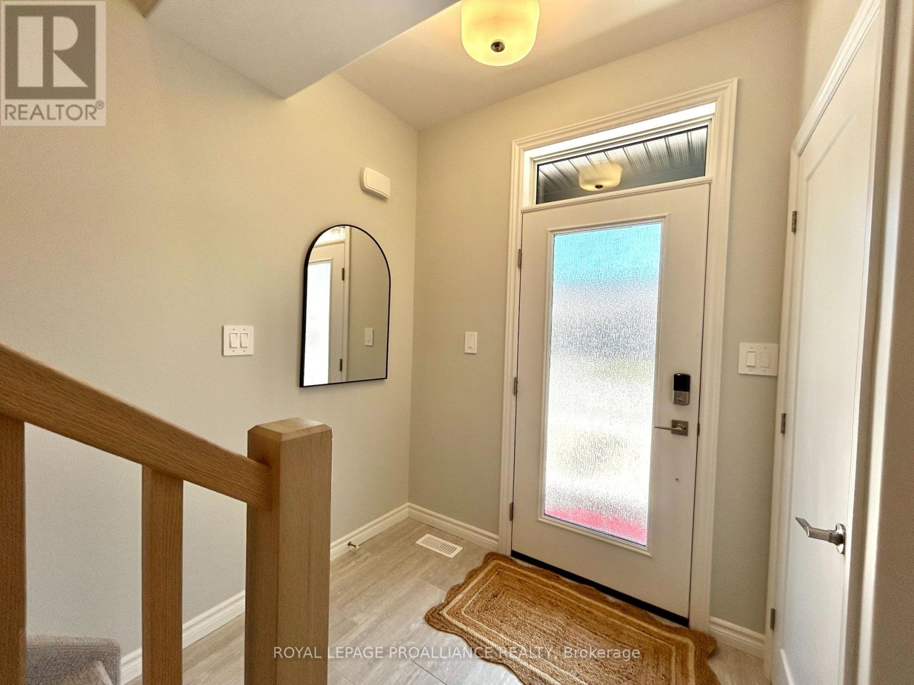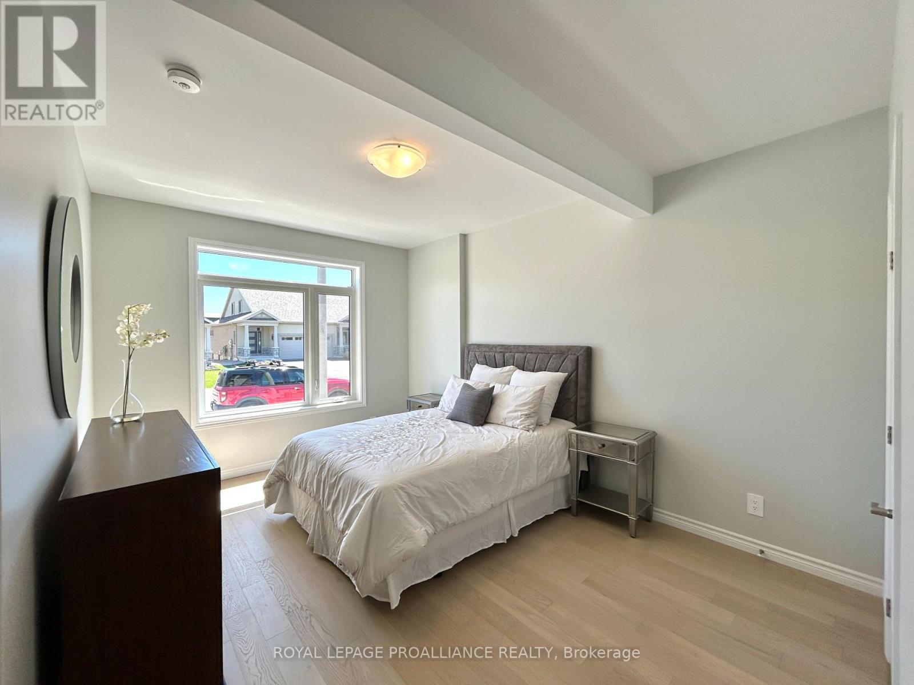79 Athabaska Drive Belleville (Thurlow Ward), Ontario K8N 0T1
$681,900Maintenance, Parcel of Tied Land
$37 Monthly
Maintenance, Parcel of Tied Land
$37 MonthlyWelcome to low maintenance living! This stunning 1740 square foot brand new bungaloft offers incredible living space with maximum privacy in the fabulous Riverstone development. Just off the foyer you will find access to the primary bedroom complete with walk in closet and private ensuite bathroom. Down the hall, the fabulous kitchen complete quartz countertops and massive walk in pantry is just waiting for your finishing touches. The kitchen is open to the living/dining area complete with Cozy Natural Gas fireplace and bright wall of windows overlooking the fenced private courtyard. Just off the dining room you will find the rear breezeway which includes access to the private courtyard, powder room, laundry, and garage entry. The second floor features two additional bedrooms and a main bathroom. All of this and a full unspoiled basement with bathroom rough in. (id:49269)
Property Details
| MLS® Number | X12096434 |
| Property Type | Single Family |
| Community Name | Thurlow Ward |
| EquipmentType | Water Heater - Tankless |
| Features | Sump Pump |
| ParkingSpaceTotal | 3 |
| RentalEquipmentType | Water Heater - Tankless |
| Structure | Patio(s), Porch |
Building
| BathroomTotal | 3 |
| BedroomsAboveGround | 3 |
| BedroomsTotal | 3 |
| Age | New Building |
| Amenities | Fireplace(s) |
| Appliances | Garage Door Opener Remote(s) |
| BasementDevelopment | Unfinished |
| BasementType | N/a (unfinished) |
| ConstructionStyleAttachment | Detached |
| CoolingType | Central Air Conditioning |
| ExteriorFinish | Stone, Vinyl Siding |
| FireProtection | Smoke Detectors |
| FireplacePresent | Yes |
| FireplaceTotal | 1 |
| FlooringType | Tile, Hardwood |
| FoundationType | Poured Concrete |
| HalfBathTotal | 1 |
| HeatingFuel | Natural Gas |
| HeatingType | Forced Air |
| StoriesTotal | 2 |
| SizeInterior | 1500 - 2000 Sqft |
| Type | House |
| UtilityWater | Municipal Water |
Parking
| Attached Garage | |
| Garage |
Land
| Acreage | No |
| Sewer | Sanitary Sewer |
| SizeDepth | 32 M |
| SizeFrontage | 8.5 M |
| SizeIrregular | 8.5 X 32 M |
| SizeTotalText | 8.5 X 32 M |
Rooms
| Level | Type | Length | Width | Dimensions |
|---|---|---|---|---|
| Second Level | Bedroom 3 | 3.04 m | 3.47 m | 3.04 m x 3.47 m |
| Second Level | Bathroom | 1.57 m | 2.76 m | 1.57 m x 2.76 m |
| Second Level | Bedroom 2 | 3.04 m | 3.47 m | 3.04 m x 3.47 m |
| Main Level | Foyer | 1.67 m | 2.05 m | 1.67 m x 2.05 m |
| Main Level | Kitchen | 2.56 m | 4.69 m | 2.56 m x 4.69 m |
| Main Level | Living Room | 4.47 m | 6.35 m | 4.47 m x 6.35 m |
| Main Level | Bathroom | 1.57 m | 3.53 m | 1.57 m x 3.53 m |
| Main Level | Primary Bedroom | 4.64 m | 3.37 m | 4.64 m x 3.37 m |
| Main Level | Laundry Room | 1.62 m | 0.91 m | 1.62 m x 0.91 m |
| Main Level | Mud Room | 1.54 m | 2.31 m | 1.54 m x 2.31 m |
Utilities
| Cable | Available |
| Sewer | Installed |
https://www.realtor.ca/real-estate/28197587/79-athabaska-drive-belleville-thurlow-ward-thurlow-ward
Interested?
Contact us for more information


