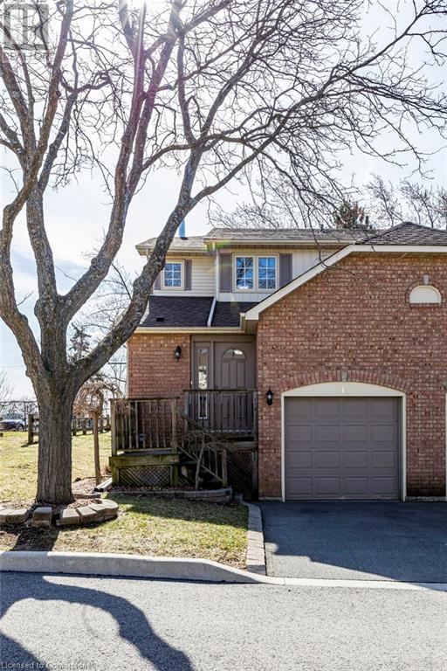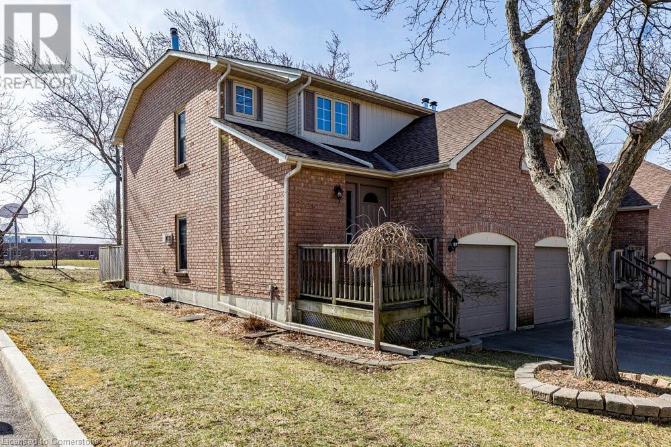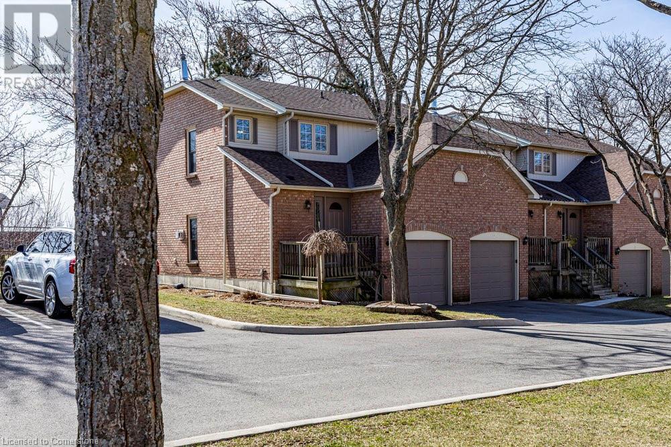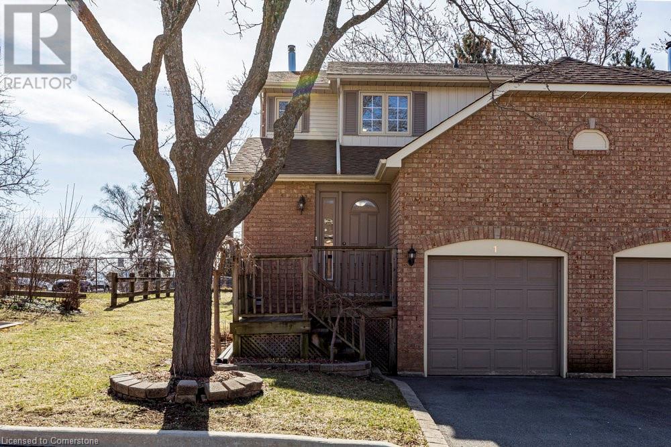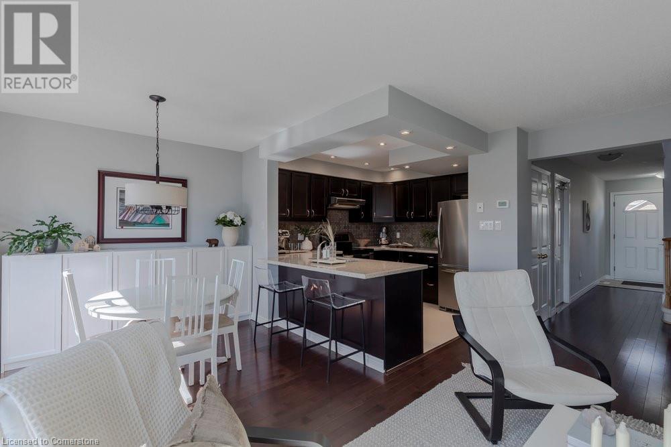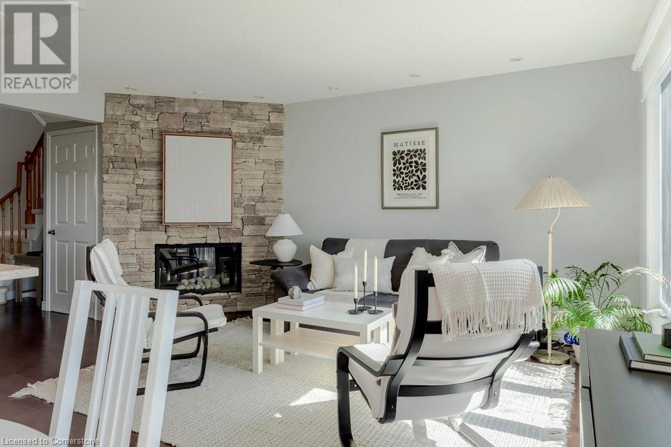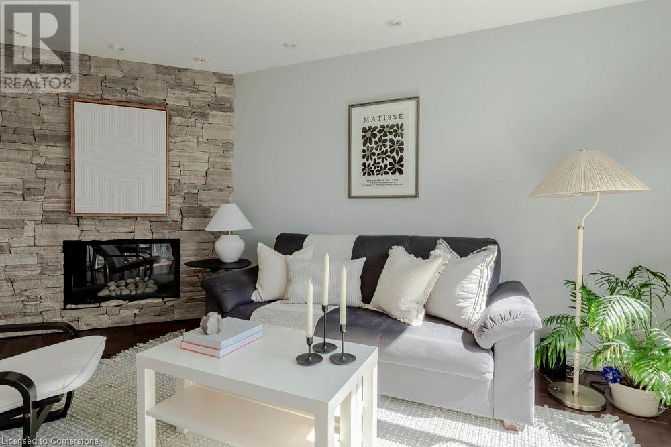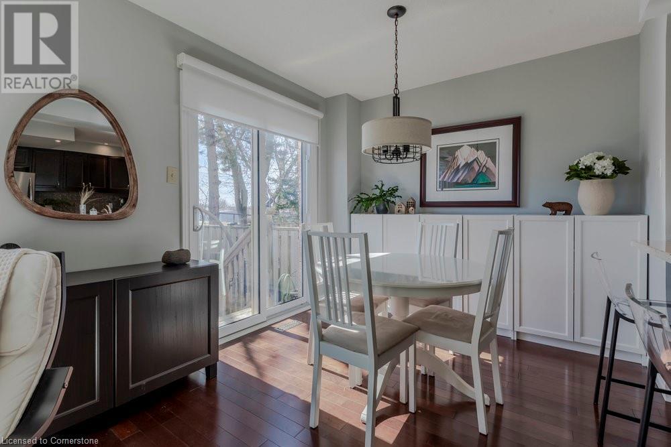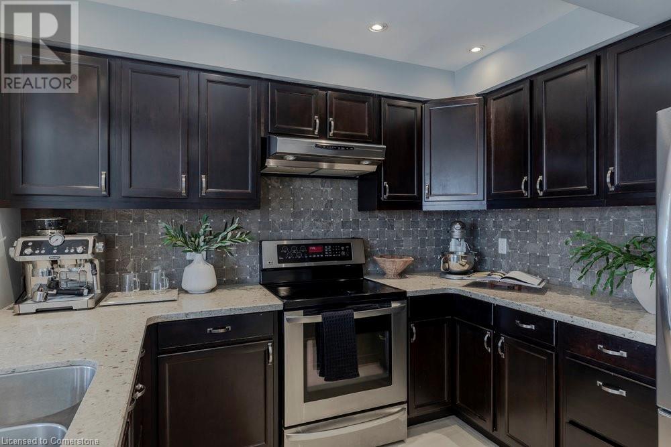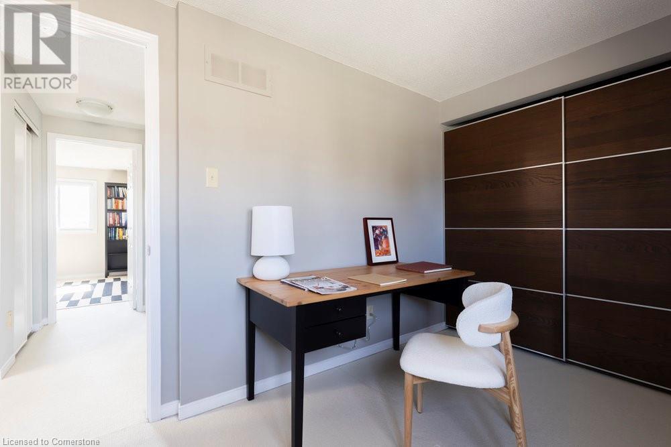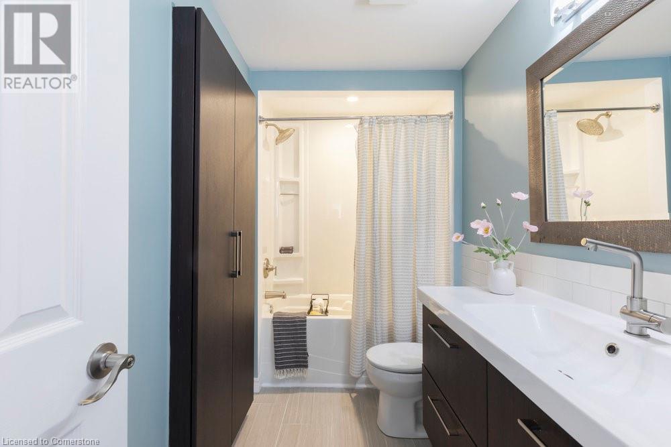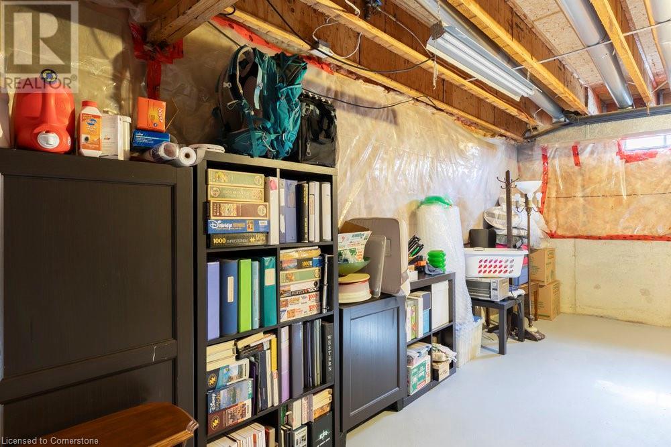79 Braeheid Avenue Unit# 1 Waterdown, Ontario L0R 2H5
$729,900Maintenance, Insurance, Parking
$562 Monthly
Maintenance, Insurance, Parking
$562 MonthlyTucked into a sweet little complex in the heart of beautiful Waterdown, this end-unit townhome is full of charm and perfectly placed—backing onto school green space with even more green space to the side (plus, visitor parking is right there—so convenient!). This one’s a great fit for any buyer—whether you’re just starting out, growing your family, or looking for something low-maintenance in a lovely community. The main floor has a great flow—starting with a spacious coat closet as you walk in, leading to a convenient powder room and a hallway with inside access to the garage (with parking for one and extra storage space). From there, it opens up into a bright and airy open-concept living space. The kitchen is perfectly placed with quartz countertops, a central island for added seating, and a sink that looks out over the beautiful backyard green space—such a peaceful little view while you prep meals or sip your coffee in the morning sun. There’s also a proper pantry with shelving for extra storage. Upstairs, you’ll find three generously sized bedrooms and a bright 4-piece bathroom. The primary bedroom has ensuite privileges, and one of the secondary bedrooms features a walk-in closet—great for keeping things organized or giving a little one some extra space. The basement is unfinished and ready for whatever you need next—whether that’s a workout space, playroom, or movie night zone. It’s a cozy, well-laid-out home in a prime location—and we can’t wait to show you around! (id:49269)
Property Details
| MLS® Number | 40714168 |
| Property Type | Single Family |
| AmenitiesNearBy | Schools |
| CommunicationType | High Speed Internet |
| EquipmentType | Water Heater |
| Features | Balcony, Paved Driveway, Shared Driveway, No Pet Home |
| ParkingSpaceTotal | 2 |
| RentalEquipmentType | Water Heater |
| Structure | Porch |
Building
| BathroomTotal | 2 |
| BedroomsAboveGround | 3 |
| BedroomsTotal | 3 |
| Appliances | Central Vacuum, Dishwasher, Dryer, Refrigerator, Stove, Window Coverings, Garage Door Opener |
| ArchitecturalStyle | 2 Level |
| BasementDevelopment | Unfinished |
| BasementType | Full (unfinished) |
| ConstructedDate | 1989 |
| ConstructionStyleAttachment | Attached |
| CoolingType | Central Air Conditioning |
| ExteriorFinish | Brick |
| FireProtection | Smoke Detectors |
| FireplacePresent | Yes |
| FireplaceTotal | 1 |
| FoundationType | Poured Concrete |
| HalfBathTotal | 1 |
| HeatingFuel | Natural Gas |
| HeatingType | Forced Air |
| StoriesTotal | 2 |
| SizeInterior | 1234 Sqft |
| Type | Row / Townhouse |
| UtilityWater | Municipal Water |
Parking
| Attached Garage |
Land
| Acreage | No |
| FenceType | Partially Fenced |
| LandAmenities | Schools |
| Sewer | Municipal Sewage System |
| SizeTotalText | Under 1/2 Acre |
| ZoningDescription | R6 |
Rooms
| Level | Type | Length | Width | Dimensions |
|---|---|---|---|---|
| Second Level | 4pc Bathroom | Measurements not available | ||
| Second Level | Bedroom | 9'3'' x 11'7'' | ||
| Second Level | Bedroom | 13'7'' x 8'1'' | ||
| Second Level | Primary Bedroom | 9'8'' x 15'1'' | ||
| Basement | Laundry Room | Measurements not available | ||
| Main Level | 2pc Bathroom | Measurements not available | ||
| Main Level | Kitchen | 8'8'' x 10'0'' | ||
| Main Level | Dining Room | 8'10'' x 9'1'' | ||
| Main Level | Living Room | 10'4'' x 15'10'' | ||
| Main Level | Foyer | Measurements not available |
Utilities
| Electricity | Available |
| Natural Gas | Available |
| Telephone | Available |
https://www.realtor.ca/real-estate/28135234/79-braeheid-avenue-unit-1-waterdown
Interested?
Contact us for more information

