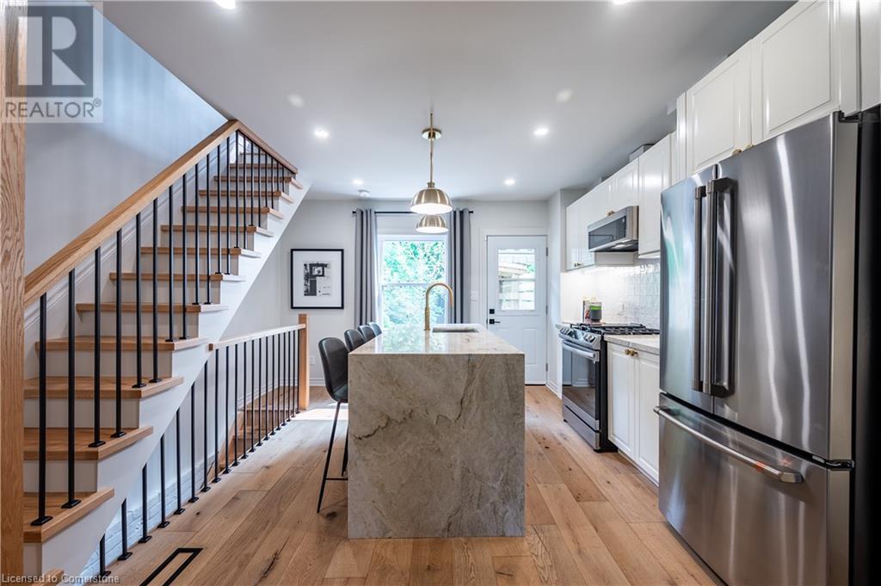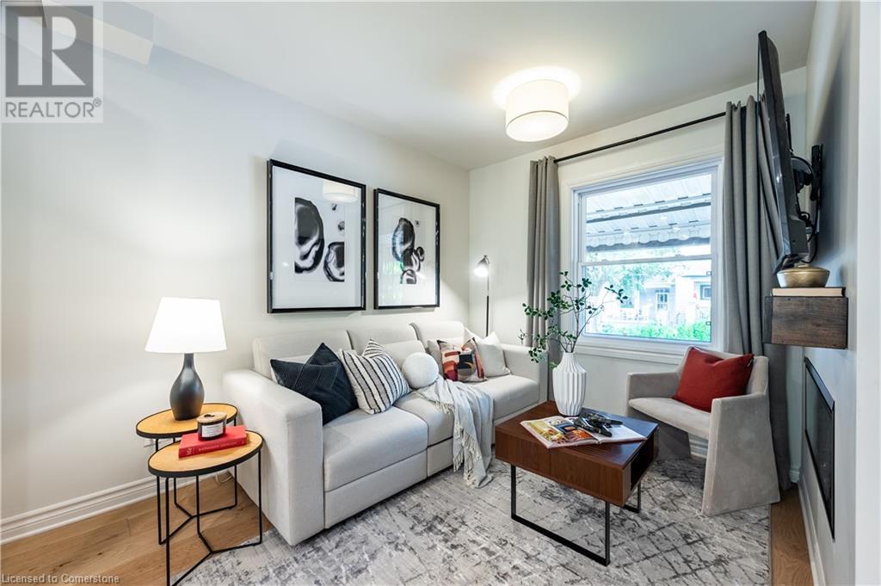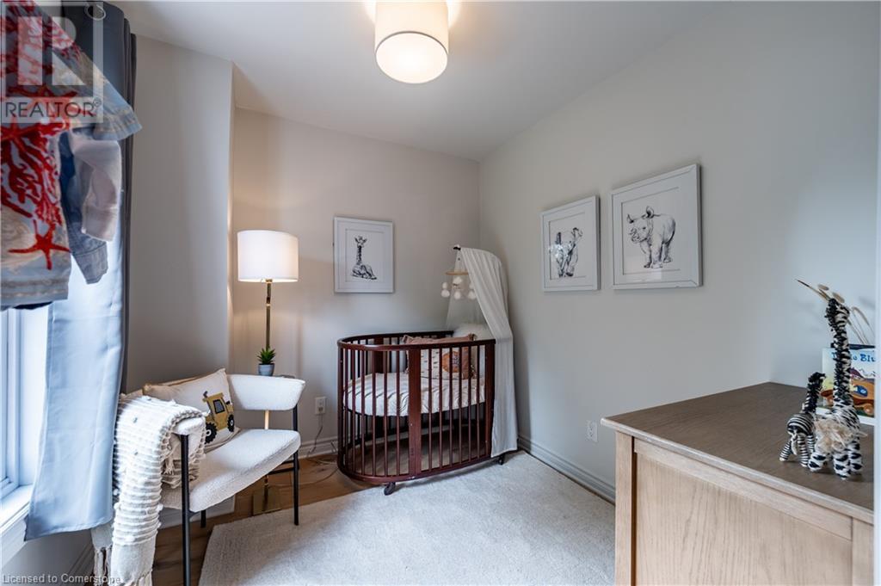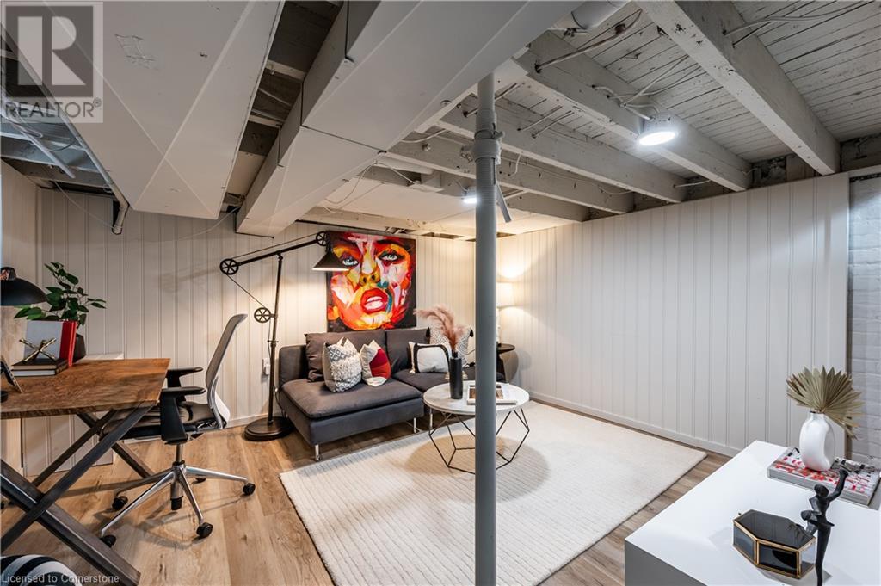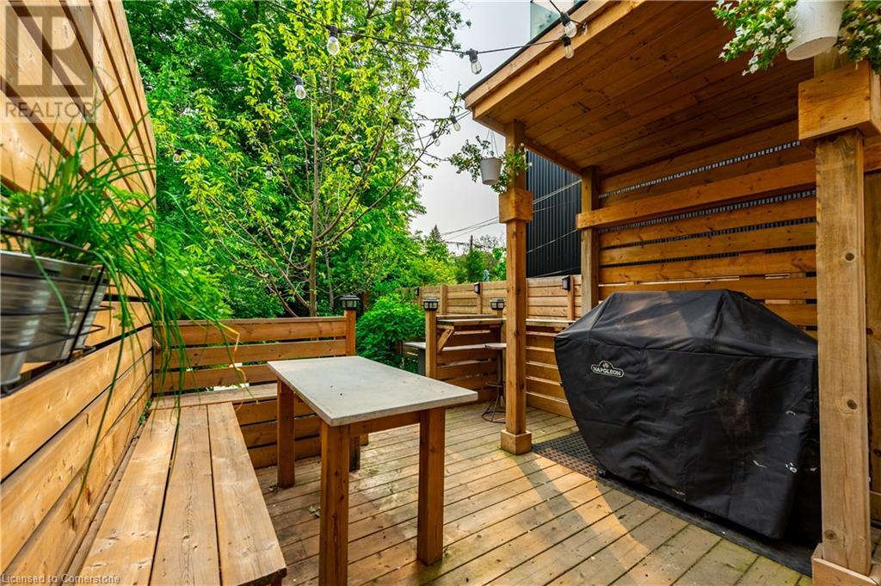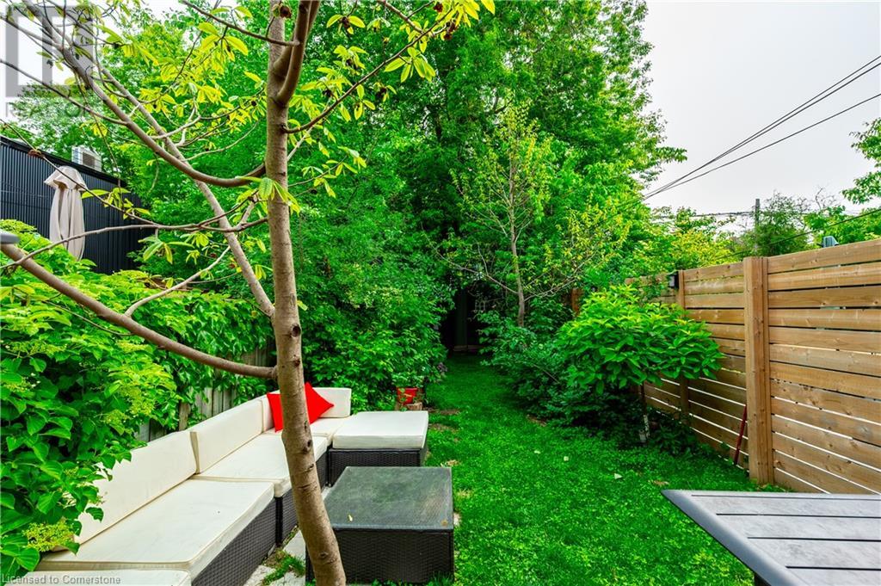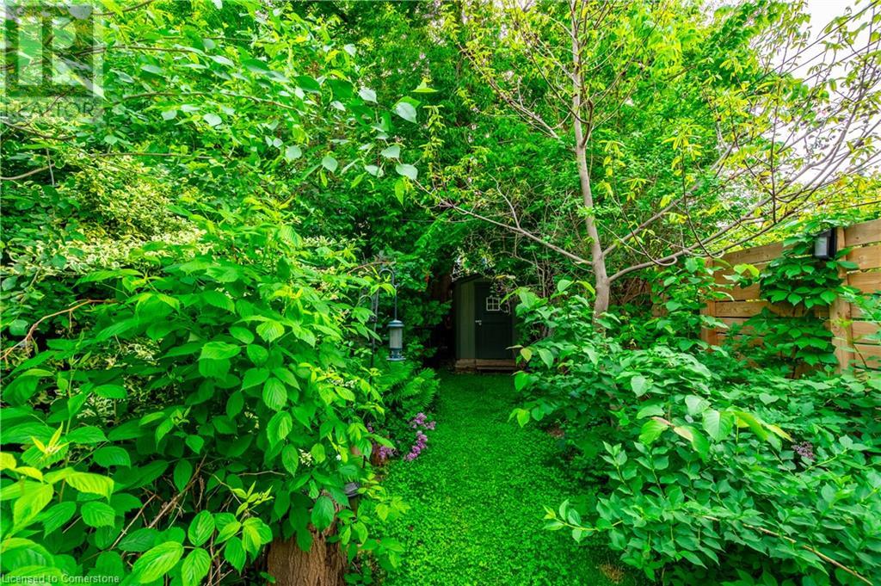2 Bedroom
1 Bathroom
930 sqft
2 Level
Fireplace
Central Air Conditioning
Forced Air
$899,000
Nestled in one of Toronto’s most beloved Riverdale neighbourhoods, this beautifully renovated 2-bedroom, 1-bath semi-detached home offers the perfect blend of character and contemporary comfort. Set on a quiet, family-friendly street in The Pocket, this freehold home charms with its classic front porch and a thoughtfully updated interior. Step inside to an open-concept main floor featuring engineered white oak hardwood, slate tile, custom built-in storage, and a cozy electric fireplace. The modern kitchen is a standout, complete with a Taj Mahal quartzite waterfall island, sleek stainless steel appliances, and a walk-out to a private, landscaped backyard oasis—perfect for entertaining. Upstairs you’ll find two bright bedrooms, including a primary with a built-in closet and ceiling fan. The lower level has been partially finished to create a flexible space ideal for a home office or family room, with waterproofing, a sump pump, and backwater valve. This home has seen extensive updates throughout, including all new windows, upgraded electrical and plumbing systems, new interior flooring, and a newly renovated basement. Enjoy effortless access to transit—including just a few minutes’ walk to Donlands Station—Phin Park, and the vibrant shops and restaurants along the Danforth, Gerrard, and in nearby Leslieville, all while experiencing the strong sense of community that makes life in The Pocket so unique. Home inspection and list of upgrades available upon request. *NOT holding offers** (id:49269)
Property Details
|
MLS® Number
|
40739254 |
|
Property Type
|
Single Family |
|
AmenitiesNearBy
|
Hospital, Park, Place Of Worship, Public Transit, Schools, Shopping |
|
CommunityFeatures
|
Quiet Area |
|
EquipmentType
|
Water Heater |
|
Features
|
Sump Pump |
|
RentalEquipmentType
|
Water Heater |
|
Structure
|
Shed, Porch |
Building
|
BathroomTotal
|
1 |
|
BedroomsAboveGround
|
2 |
|
BedroomsTotal
|
2 |
|
Appliances
|
Dishwasher, Dryer, Refrigerator, Washer, Microwave Built-in, Gas Stove(s), Window Coverings |
|
ArchitecturalStyle
|
2 Level |
|
BasementDevelopment
|
Partially Finished |
|
BasementType
|
Full (partially Finished) |
|
ConstructionStyleAttachment
|
Semi-detached |
|
CoolingType
|
Central Air Conditioning |
|
ExteriorFinish
|
Brick, Vinyl Siding |
|
FireProtection
|
Smoke Detectors, Alarm System, Security System |
|
FireplaceFuel
|
Electric |
|
FireplacePresent
|
Yes |
|
FireplaceTotal
|
1 |
|
FireplaceType
|
Other - See Remarks |
|
Fixture
|
Ceiling Fans |
|
FoundationType
|
Brick |
|
HeatingFuel
|
Natural Gas |
|
HeatingType
|
Forced Air |
|
StoriesTotal
|
2 |
|
SizeInterior
|
930 Sqft |
|
Type
|
House |
|
UtilityWater
|
Municipal Water |
Land
|
AccessType
|
Road Access, Highway Access |
|
Acreage
|
No |
|
FenceType
|
Fence |
|
LandAmenities
|
Hospital, Park, Place Of Worship, Public Transit, Schools, Shopping |
|
Sewer
|
Municipal Sewage System |
|
SizeDepth
|
101 Ft |
|
SizeFrontage
|
16 Ft |
|
SizeTotalText
|
Under 1/2 Acre |
|
ZoningDescription
|
R |
Rooms
| Level |
Type |
Length |
Width |
Dimensions |
|
Second Level |
4pc Bathroom |
|
|
7'11'' x 5'2'' |
|
Second Level |
Bedroom |
|
|
7'11'' x 8'1'' |
|
Basement |
Utility Room |
|
|
13'4'' x 11'3'' |
|
Basement |
Family Room |
|
|
13'4'' x 12'6'' |
|
Main Level |
Primary Bedroom |
|
|
13'4'' x 9'3'' |
|
Main Level |
Kitchen |
|
|
13'4'' x 12'4'' |
|
Main Level |
Living Room |
|
|
13'4'' x 10'10'' |
|
Main Level |
Foyer |
|
|
4'0'' x 5'1'' |
https://www.realtor.ca/real-estate/28442102/79-condor-avenue-toronto

