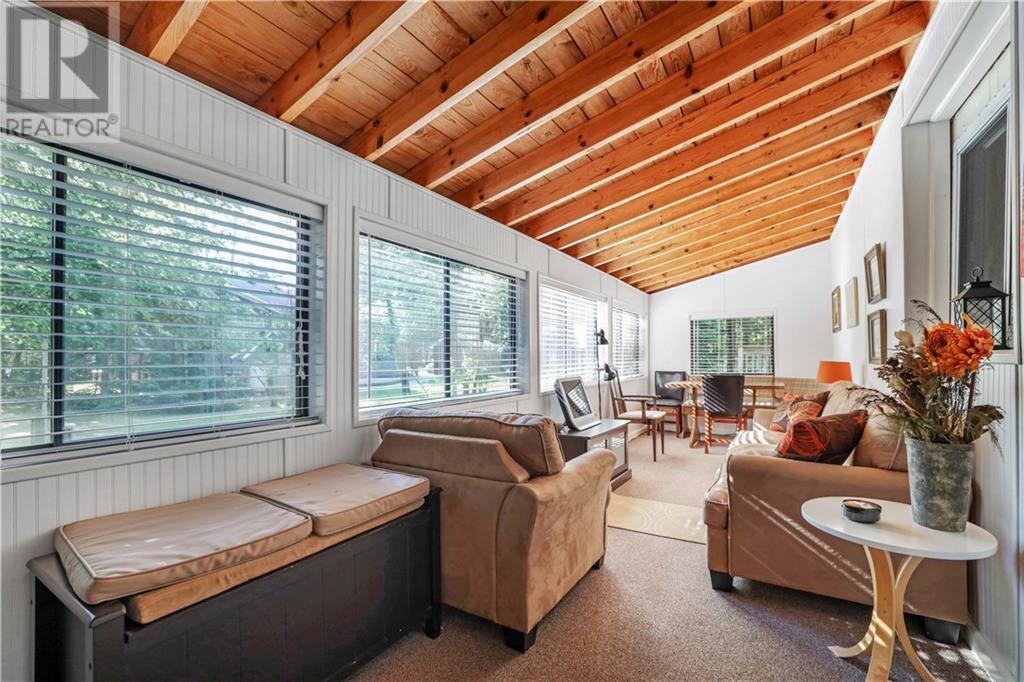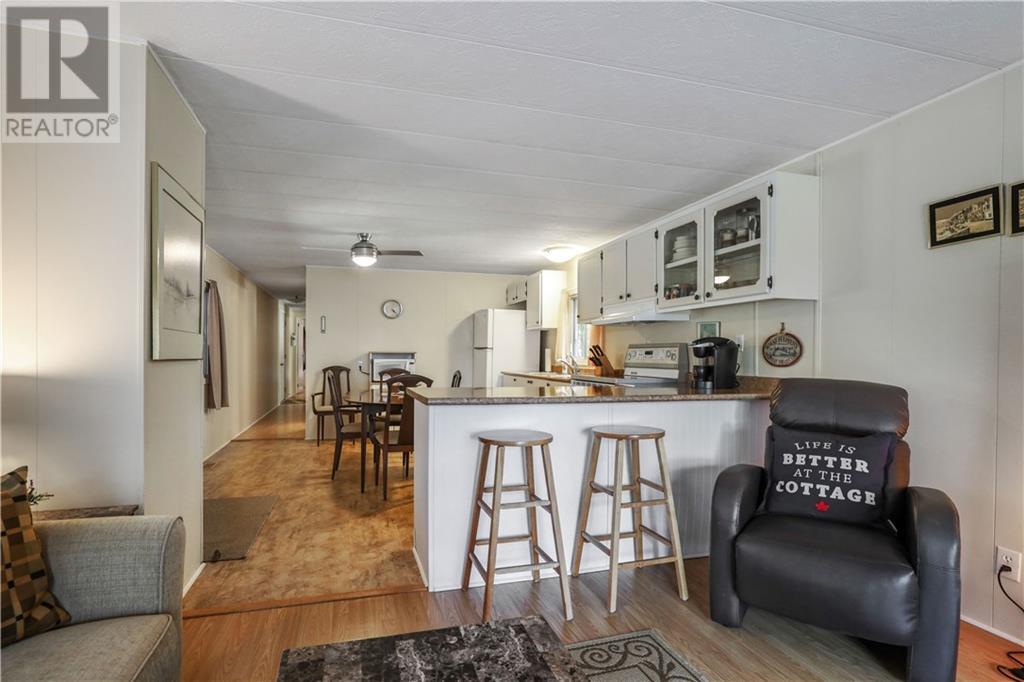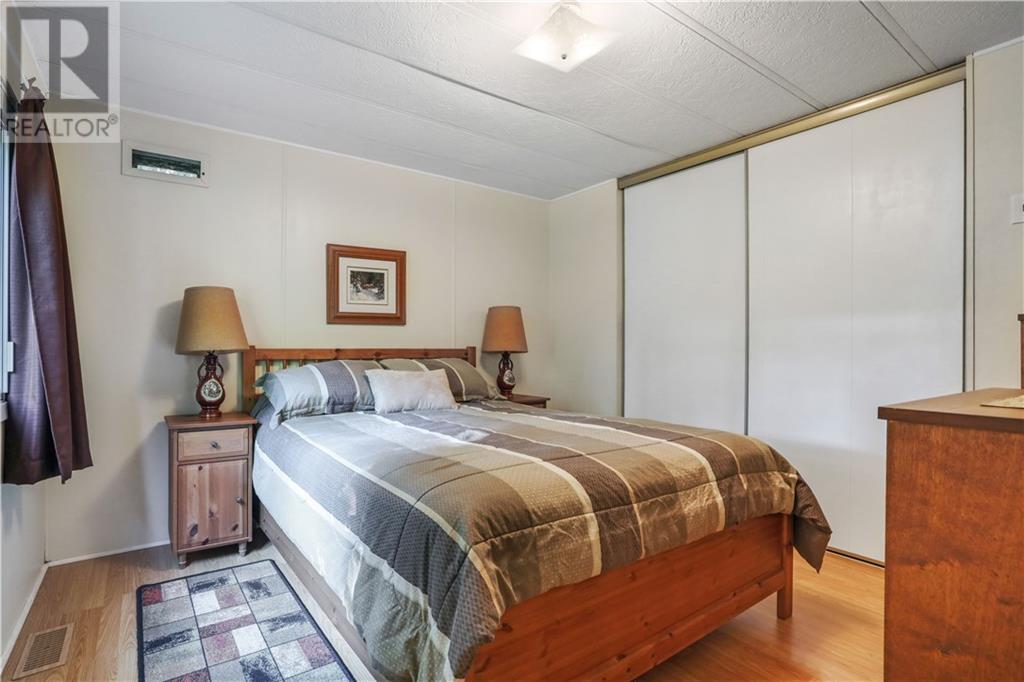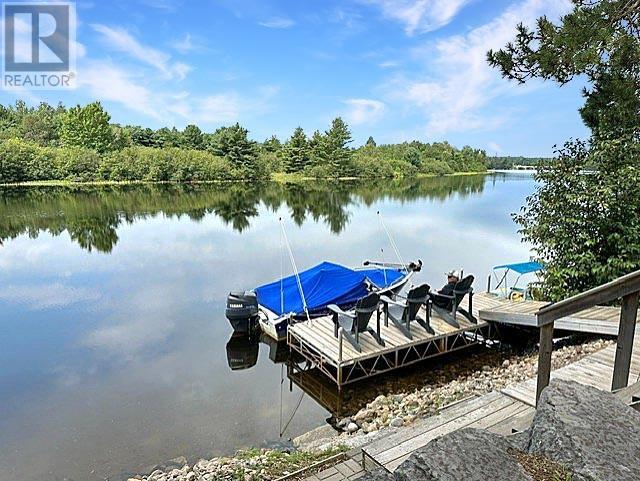3 Bedroom
1 Bathroom
Fireplace
Central Air Conditioning
Forced Air
$475,000
Located on quiet Flying Club Rd and overlooking the pristine Madawaska River, this affordable and well cared for three bedroom year round home is fully furnished and ready to move into. With the river only a few steps away that allows for many miles and hours of enjoyment on both the river and Centennial-Black Donald Lake. (Waterfront across the street from home is the townships property.) The mature lot has great shade in the front and lots of space. The detached garage is perfect for added storage. The home has both a front sunroom and also a rear screened in gazebo. Once inside the home you will find a comfortable setting with an eat in kitchen, living room with air tight woodstove, three generous sized bedrooms and a 4 pc bath. There is also laundry in the home in the bathroom. The home has both a forced air furnace and central air to keep you comfortable year round. Easy to view, please allow 24 Hrs. irrevocable on all offers (id:49269)
Property Details
|
MLS® Number
|
1398028 |
|
Property Type
|
Single Family |
|
Neigbourhood
|
Flying Club Rd |
|
AmenitiesNearBy
|
Water Nearby |
|
CommunicationType
|
Internet Access |
|
Features
|
Gazebo |
|
ParkingSpaceTotal
|
4 |
|
RoadType
|
Paved Road |
|
Structure
|
Porch |
|
ViewType
|
River View |
Building
|
BathroomTotal
|
1 |
|
BedroomsAboveGround
|
3 |
|
BedroomsTotal
|
3 |
|
Appliances
|
Refrigerator, Dryer, Stove, Washer |
|
BasementDevelopment
|
Not Applicable |
|
BasementType
|
None (not Applicable) |
|
ConstructedDate
|
1984 |
|
ConstructionStyleAttachment
|
Detached |
|
CoolingType
|
Central Air Conditioning |
|
ExteriorFinish
|
Siding |
|
FireplacePresent
|
Yes |
|
FireplaceTotal
|
1 |
|
FlooringType
|
Laminate |
|
HeatingFuel
|
Electric |
|
HeatingType
|
Forced Air |
|
Type
|
Mobile Home |
|
UtilityWater
|
Drilled Well |
Parking
Land
|
AccessType
|
Water Access |
|
Acreage
|
No |
|
LandAmenities
|
Water Nearby |
|
Sewer
|
Septic System |
|
SizeDepth
|
164 Ft |
|
SizeFrontage
|
110 Ft ,3 In |
|
SizeIrregular
|
110.29 Ft X 164 Ft |
|
SizeTotalText
|
110.29 Ft X 164 Ft |
|
ZoningDescription
|
Residential |
Rooms
| Level |
Type |
Length |
Width |
Dimensions |
|
Main Level |
Bedroom |
|
|
9'11" x 8'4" |
|
Main Level |
4pc Bathroom |
|
|
Measurements not available |
|
Main Level |
Family Room/fireplace |
|
|
13'3" x 14'2" |
|
Main Level |
Primary Bedroom |
|
|
10'11" x 10'4" |
|
Main Level |
Kitchen |
|
|
6'0" x 15'4" |
|
Main Level |
Eating Area |
|
|
7'2" x 9'3" |
|
Main Level |
Enclosed Porch |
|
|
7'5" x 23'4" |
|
Main Level |
Other |
|
|
Measurements not available |
|
Main Level |
Laundry Room |
|
|
Measurements not available |
|
Main Level |
Bedroom |
|
|
9'11" x 6'4" |
https://www.realtor.ca/real-estate/27059084/79-flying-club-road-griffith-flying-club-rd
































