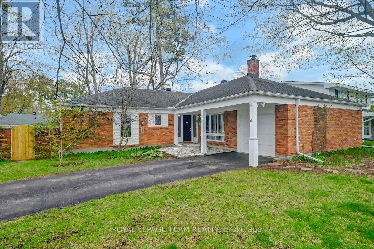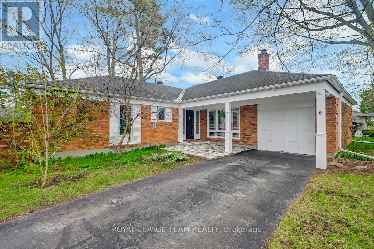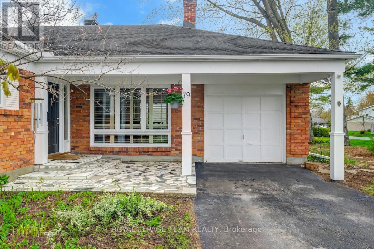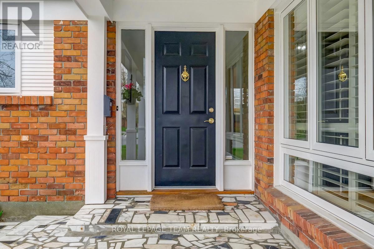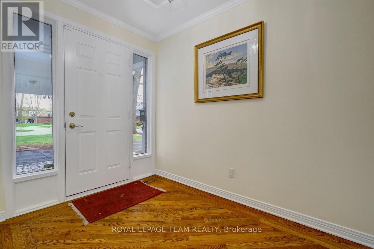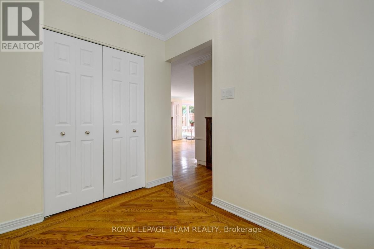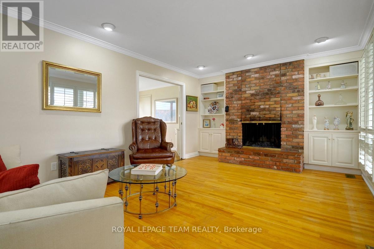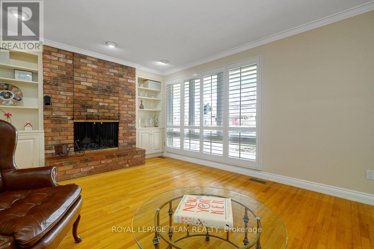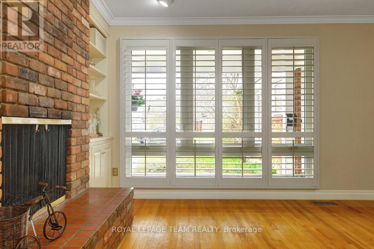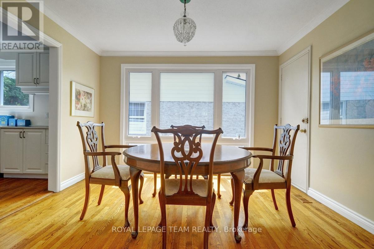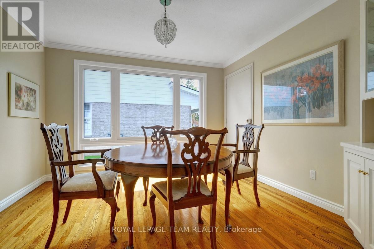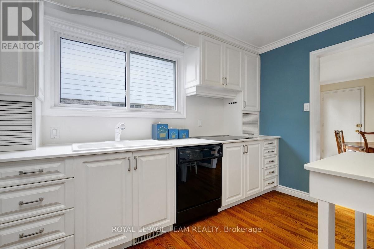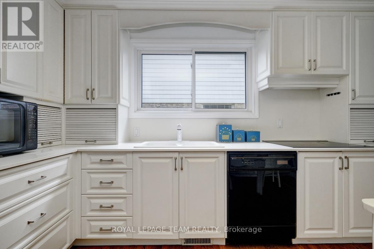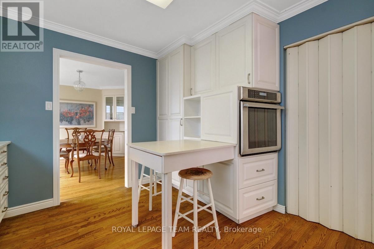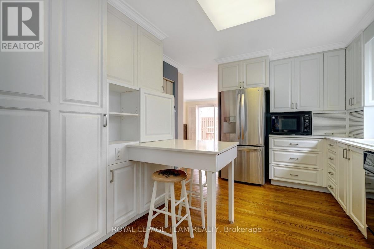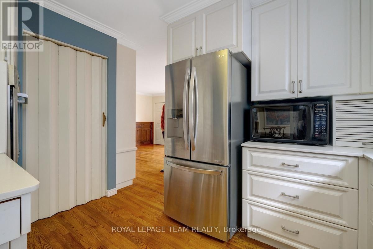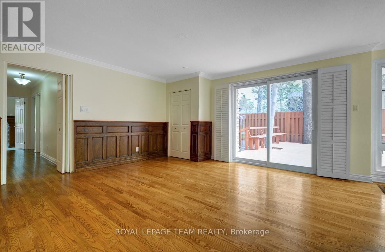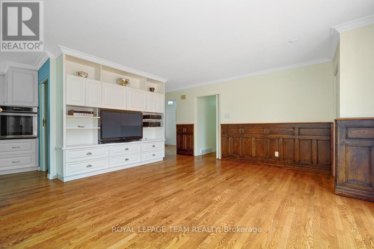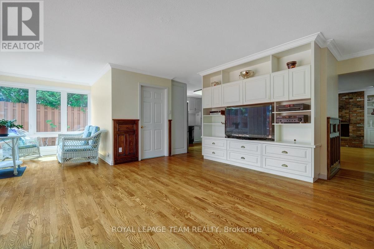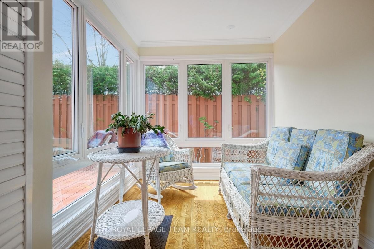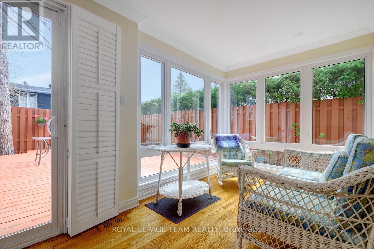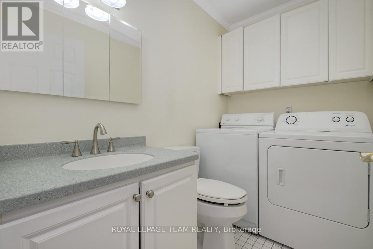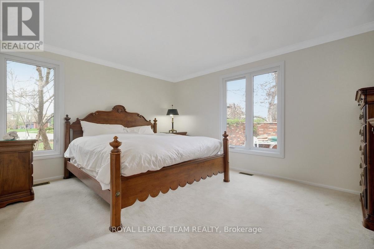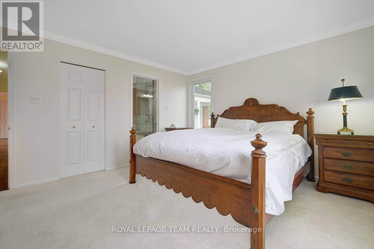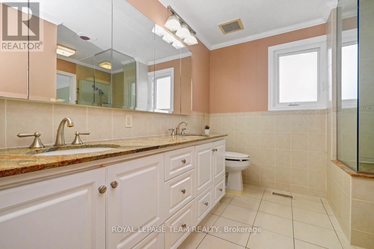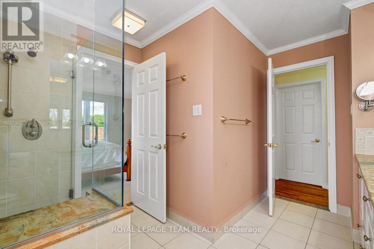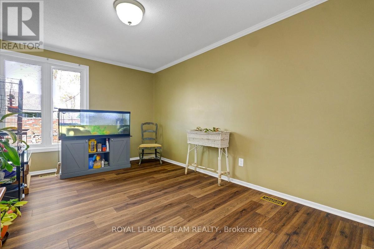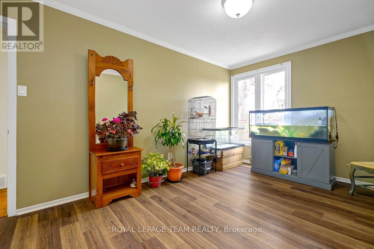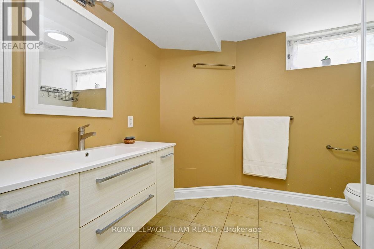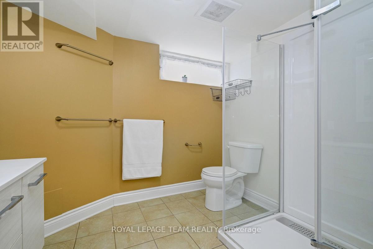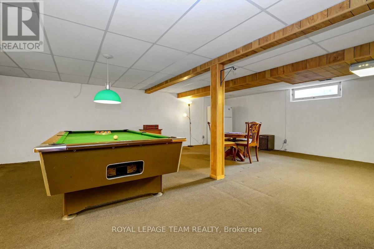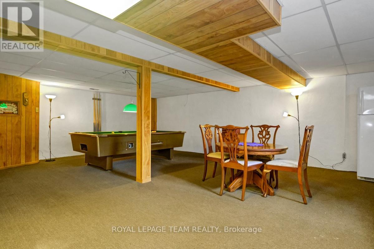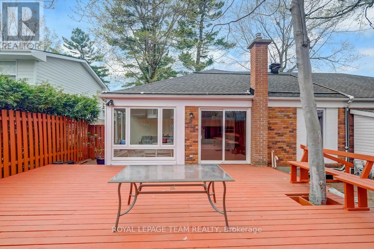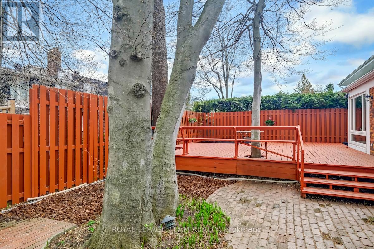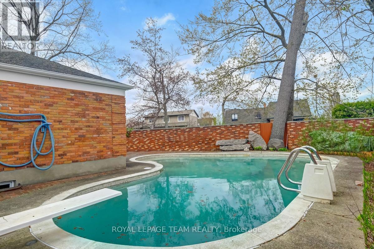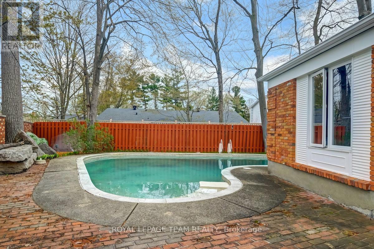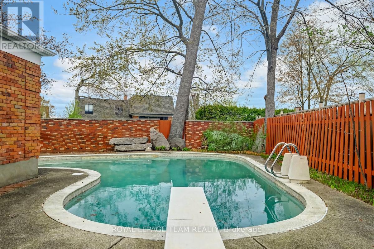4 Bedroom
3 Bathroom
1500 - 2000 sqft
Bungalow
Fireplace
Inground Pool
Central Air Conditioning
Forced Air
Landscaped
$949,900
Welcome to your private retreat! Nestled on a serene and beautifully wooded lot, this stunning 3 + 1 bedroom, 3-bathroom bungalow offers the perfect blend of comfort, style, and accessibility.Step inside to find a thoughtfully designed layout, filled with natural light and surrounded by natures beauty. The spacious living area flows seamlessly into a modern kitchen with updated appliances and ample counter space ideal for entertaining or quiet evenings at home. Each of the three bedrooms is generously sized, with the primary suite featuring a en-suite bath and tranquil views of the outdoors. The additional bathrooms are tastefully appointed to serve both family and guests with ease.Outside, your own backyard oasis awaits. A sparkling in-ground pool invites summer fun and relaxation, all set against the peaceful backdrop of mature trees and lush greenery.Accessibility is thoughtfully integrated throughout the home and a layout designed for easy navigation making this home as practical as it is beautiful.This bungalow has it all: privacy, charm, and modern convenience in a peaceful natural setting. (id:49269)
Property Details
|
MLS® Number
|
X12138960 |
|
Property Type
|
Single Family |
|
Neigbourhood
|
Trend Village |
|
Community Name
|
7605 - Arlington Woods |
|
EquipmentType
|
None |
|
Features
|
Irregular Lot Size, Sump Pump |
|
ParkingSpaceTotal
|
4 |
|
PoolType
|
Inground Pool |
|
RentalEquipmentType
|
None |
|
Structure
|
Deck |
Building
|
BathroomTotal
|
3 |
|
BedroomsAboveGround
|
3 |
|
BedroomsBelowGround
|
1 |
|
BedroomsTotal
|
4 |
|
Amenities
|
Fireplace(s) |
|
Appliances
|
Dishwasher, Dryer, Oven, Washer, Refrigerator |
|
ArchitecturalStyle
|
Bungalow |
|
BasementDevelopment
|
Finished |
|
BasementType
|
Full (finished) |
|
ConstructionStyleAttachment
|
Detached |
|
CoolingType
|
Central Air Conditioning |
|
ExteriorFinish
|
Brick Facing |
|
FireplacePresent
|
Yes |
|
FireplaceTotal
|
1 |
|
FoundationType
|
Poured Concrete |
|
HalfBathTotal
|
1 |
|
HeatingFuel
|
Natural Gas |
|
HeatingType
|
Forced Air |
|
StoriesTotal
|
1 |
|
SizeInterior
|
1500 - 2000 Sqft |
|
Type
|
House |
|
UtilityWater
|
Municipal Water |
Parking
|
Attached Garage
|
|
|
Garage
|
|
|
Inside Entry
|
|
Land
|
Acreage
|
No |
|
LandscapeFeatures
|
Landscaped |
|
Sewer
|
Sanitary Sewer |
|
SizeDepth
|
100 Ft |
|
SizeFrontage
|
54 Ft ,6 In |
|
SizeIrregular
|
54.5 X 100 Ft ; Irregular Shape. See Geowarehouse |
|
SizeTotalText
|
54.5 X 100 Ft ; Irregular Shape. See Geowarehouse |
|
ZoningDescription
|
R1f, R1ff |
Rooms
| Level |
Type |
Length |
Width |
Dimensions |
|
Basement |
Utility Room |
2.45 m |
2.91 m |
2.45 m x 2.91 m |
|
Basement |
Workshop |
3.8 m |
2.93 m |
3.8 m x 2.93 m |
|
Basement |
Other |
1.64 m |
10.68 m |
1.64 m x 10.68 m |
|
Basement |
Recreational, Games Room |
7.68 m |
6.61 m |
7.68 m x 6.61 m |
|
Basement |
Bedroom 4 |
3.27 m |
3.9 m |
3.27 m x 3.9 m |
|
Basement |
Utility Room |
3.79 m |
2.03 m |
3.79 m x 2.03 m |
|
Basement |
Bathroom |
2.45 m |
2.91 m |
2.45 m x 2.91 m |
|
Main Level |
Living Room |
5.49 m |
3.39 m |
5.49 m x 3.39 m |
|
Main Level |
Dining Room |
3.57 m |
3.32 m |
3.57 m x 3.32 m |
|
Main Level |
Kitchen |
3.85 m |
3.32 m |
3.85 m x 3.32 m |
|
Main Level |
Family Room |
6.06 m |
7.04 m |
6.06 m x 7.04 m |
|
Main Level |
Laundry Room |
1.51 m |
2.41 m |
1.51 m x 2.41 m |
|
Main Level |
Bathroom |
3.42 m |
2.88 m |
3.42 m x 2.88 m |
|
Main Level |
Bedroom |
4.54 m |
3.76 m |
4.54 m x 3.76 m |
|
Main Level |
Bedroom 2 |
3 m |
4.88 m |
3 m x 4.88 m |
|
Main Level |
Bedroom 3 |
3 m |
3.86 m |
3 m x 3.86 m |
https://www.realtor.ca/real-estate/28292329/79-parkland-crescent-ottawa-7605-arlington-woods

