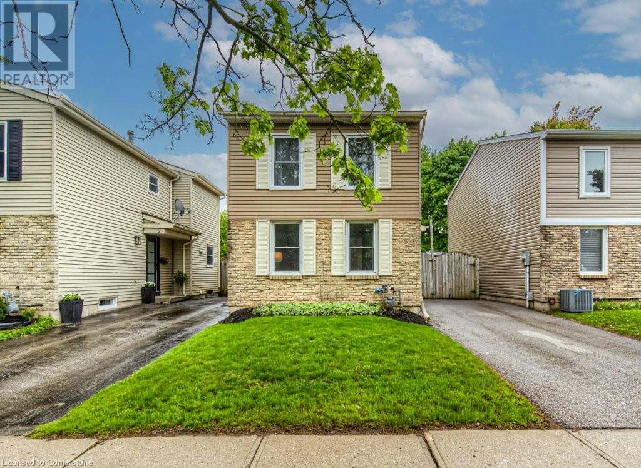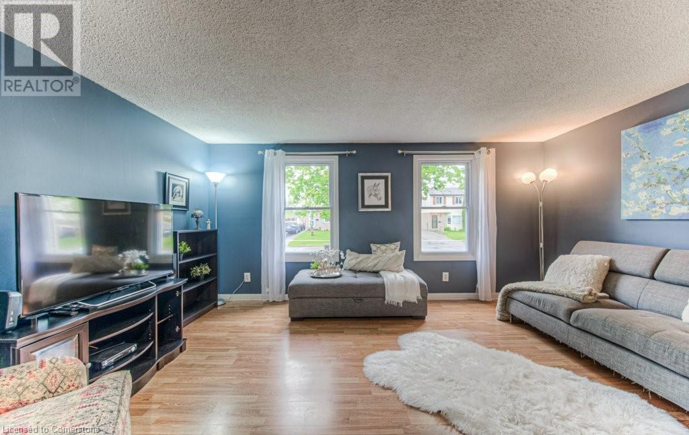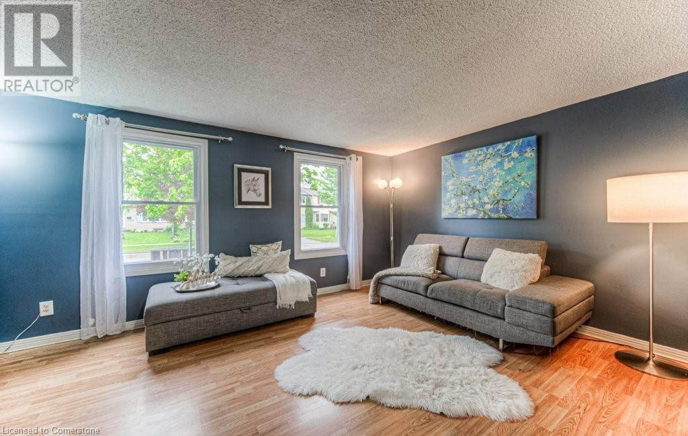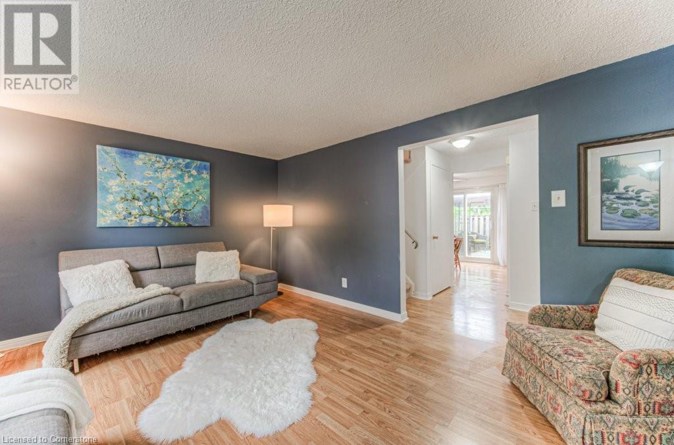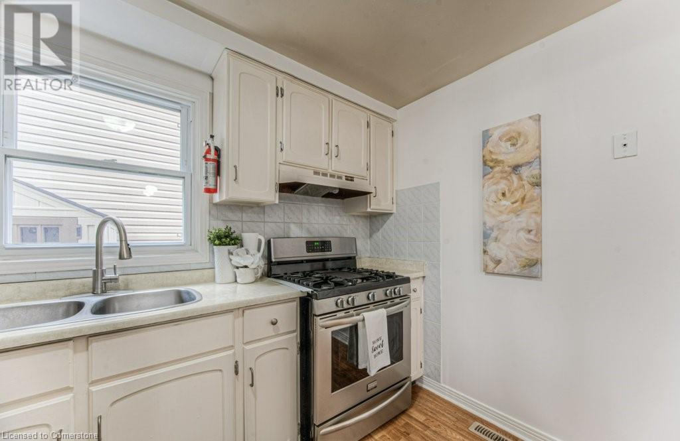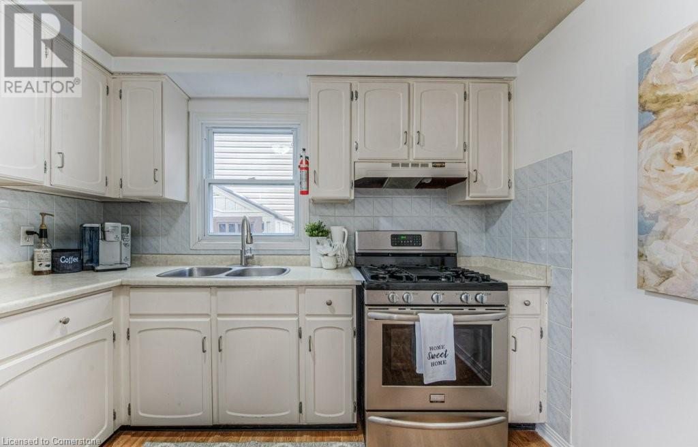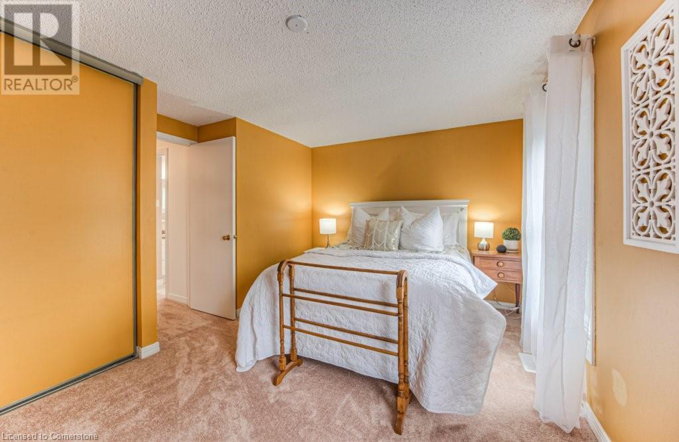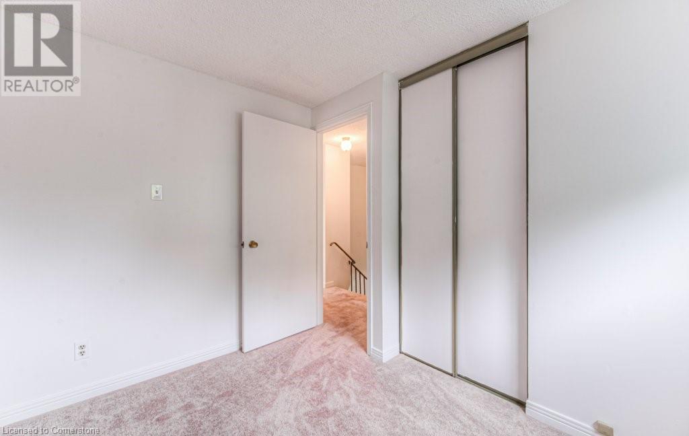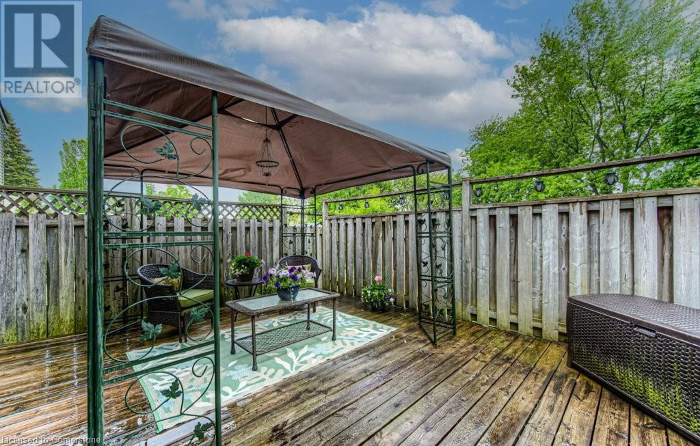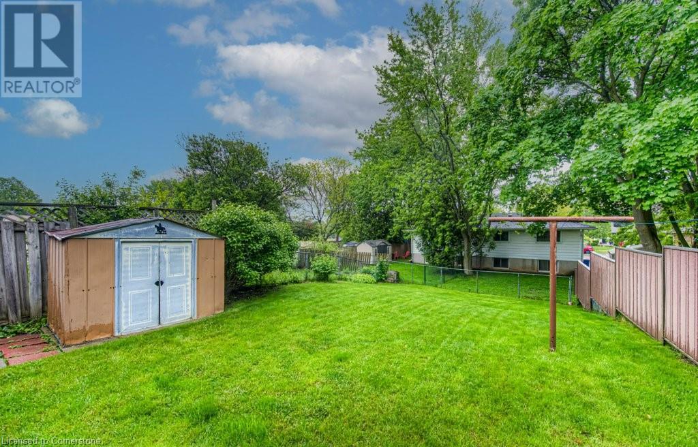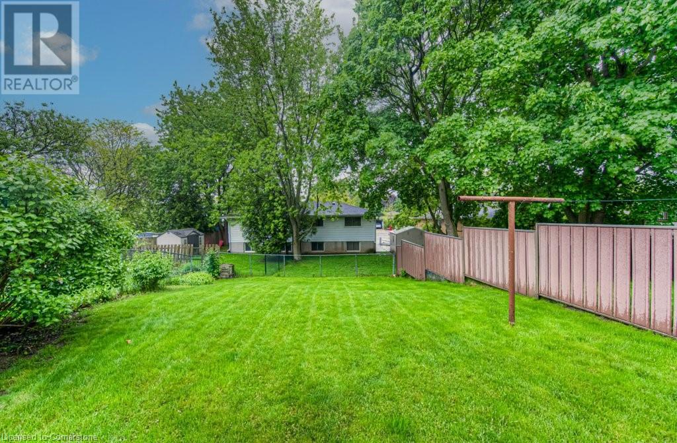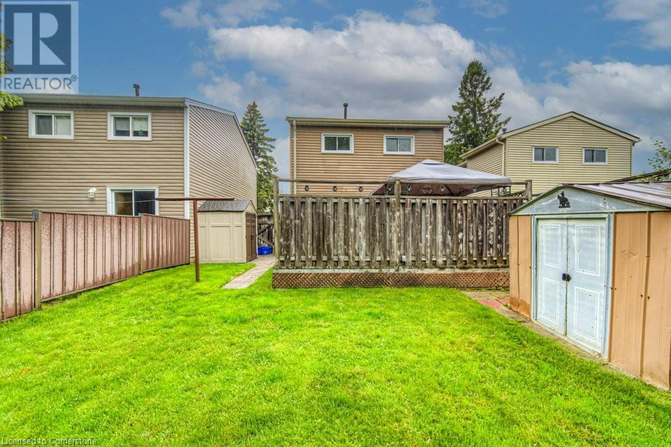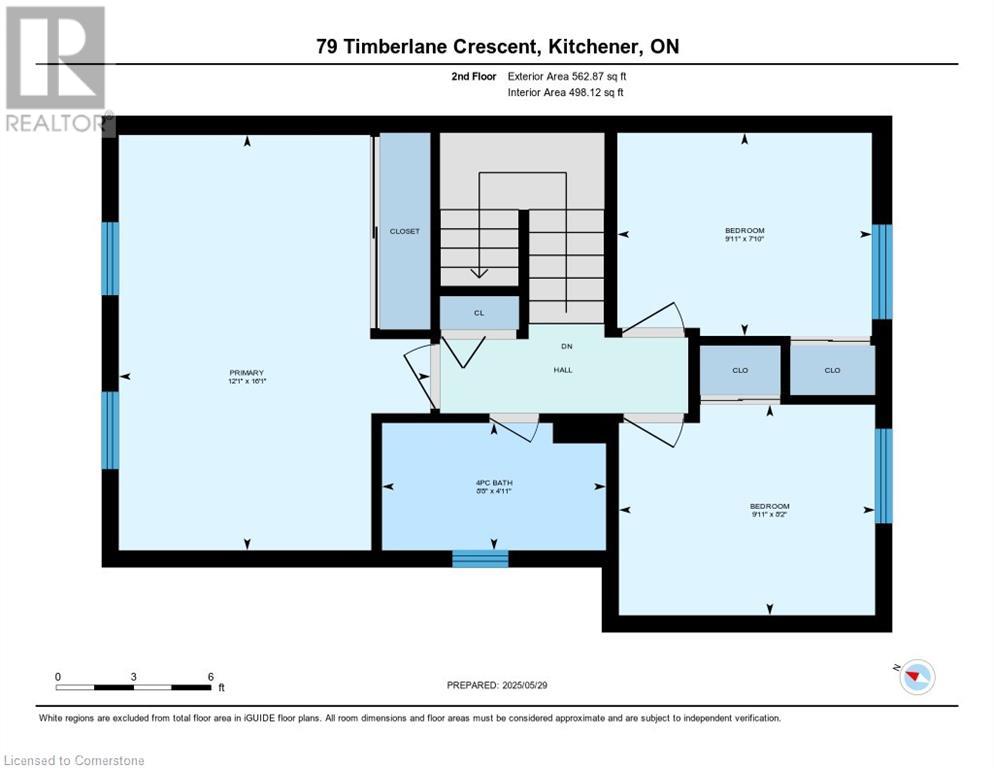3 Bedroom
2 Bathroom
1297 sqft
2 Level
Central Air Conditioning
Forced Air
$629,900
Step into this lovely 2-storey home in the sought-after Forest Heights neighbourhood of Kitchener. Featuring a fully fenced backyard with a large deck and gazebo, this outdoor space is perfect for relaxing, entertaining, or enjoying your morning coffee. Inside, the home has been freshly painted and updated with brand-new carpet throughout. The bright and welcoming main floor offers a dining area filled with natural light, thanks to sliding doors that lead directly to the backyard. Upstairs, you’ll find three spacious bedrooms and a 4-piece bathroom, including a generous primary bedroom. The partially finished basement adds even more living space with a cozy rec room and a brand-new 2-piece bathroom as well as ample storage space. All appliances are included, making your move even easier. Located close to schools, parks, shopping, and just a few blocks from Expressway access, this home offers both comfort and convenience. Book your private showing today! (id:49269)
Property Details
|
MLS® Number
|
40715929 |
|
Property Type
|
Single Family |
|
AmenitiesNearBy
|
Park, Public Transit, Schools, Shopping |
|
EquipmentType
|
Rental Water Softener, Water Heater |
|
Features
|
Paved Driveway, Gazebo |
|
ParkingSpaceTotal
|
2 |
|
RentalEquipmentType
|
Rental Water Softener, Water Heater |
|
Structure
|
Shed |
Building
|
BathroomTotal
|
2 |
|
BedroomsAboveGround
|
3 |
|
BedroomsTotal
|
3 |
|
Appliances
|
Dryer, Freezer, Refrigerator, Washer, Gas Stove(s), Hood Fan, Window Coverings |
|
ArchitecturalStyle
|
2 Level |
|
BasementDevelopment
|
Partially Finished |
|
BasementType
|
Full (partially Finished) |
|
ConstructedDate
|
1980 |
|
ConstructionStyleAttachment
|
Detached |
|
CoolingType
|
Central Air Conditioning |
|
ExteriorFinish
|
Aluminum Siding, Brick |
|
Fixture
|
Ceiling Fans |
|
FoundationType
|
Poured Concrete |
|
HalfBathTotal
|
1 |
|
HeatingFuel
|
Natural Gas |
|
HeatingType
|
Forced Air |
|
StoriesTotal
|
2 |
|
SizeInterior
|
1297 Sqft |
|
Type
|
House |
|
UtilityWater
|
Municipal Water |
Land
|
AccessType
|
Highway Access |
|
Acreage
|
No |
|
FenceType
|
Fence |
|
LandAmenities
|
Park, Public Transit, Schools, Shopping |
|
Sewer
|
Municipal Sewage System |
|
SizeDepth
|
115 Ft |
|
SizeFrontage
|
29 Ft |
|
SizeIrregular
|
0.077 |
|
SizeTotal
|
0.077 Ac|under 1/2 Acre |
|
SizeTotalText
|
0.077 Ac|under 1/2 Acre |
|
ZoningDescription
|
Res-4 |
Rooms
| Level |
Type |
Length |
Width |
Dimensions |
|
Second Level |
Bedroom |
|
|
9'11'' x 7'10'' |
|
Second Level |
Bedroom |
|
|
9'11'' x 8'2'' |
|
Second Level |
4pc Bathroom |
|
|
8'8'' x 4'11'' |
|
Second Level |
Primary Bedroom |
|
|
12'1'' x 16'1'' |
|
Basement |
Storage |
|
|
12'8'' x 10'5'' |
|
Basement |
Laundry Room |
|
|
6'4'' x 7'0'' |
|
Basement |
Utility Room |
|
|
5'8'' x 7'0'' |
|
Basement |
2pc Bathroom |
|
|
3'11'' x 4'1'' |
|
Basement |
Recreation Room |
|
|
11'2'' x 14'10'' |
|
Main Level |
Dining Room |
|
|
9'11'' x 10'3'' |
|
Main Level |
Kitchen |
|
|
9'11'' x 8'0'' |
|
Main Level |
Living Room |
|
|
11'8'' x 16'2'' |
|
Main Level |
Foyer |
|
|
6'5'' x 9'6'' |
https://www.realtor.ca/real-estate/28386304/79-timberlane-crescent-kitchener

