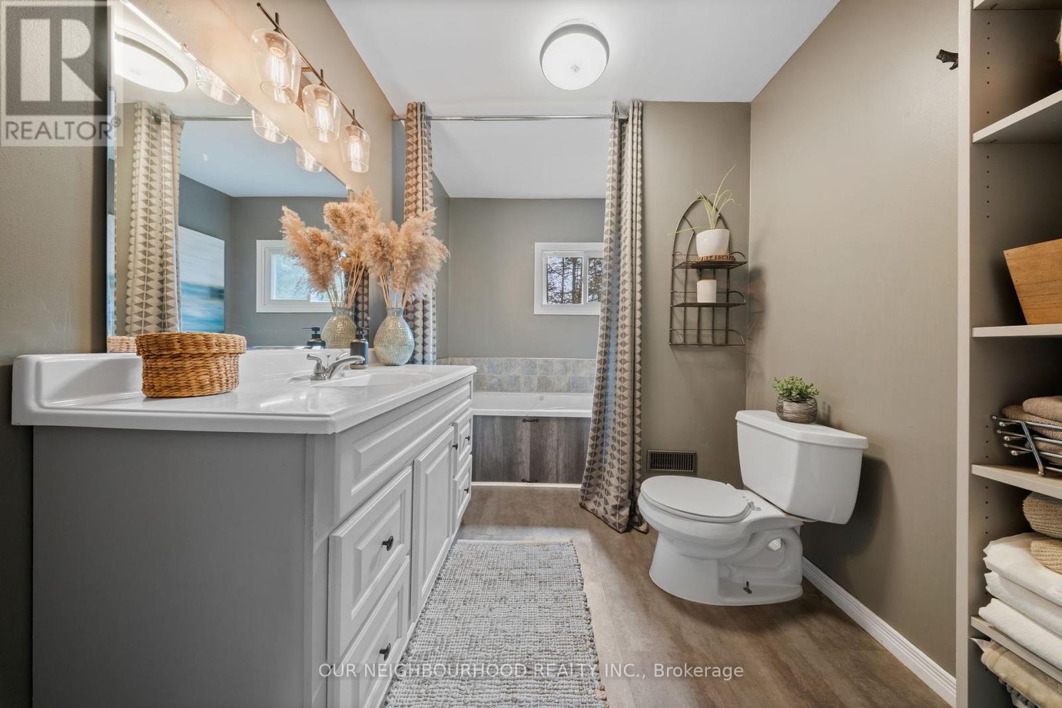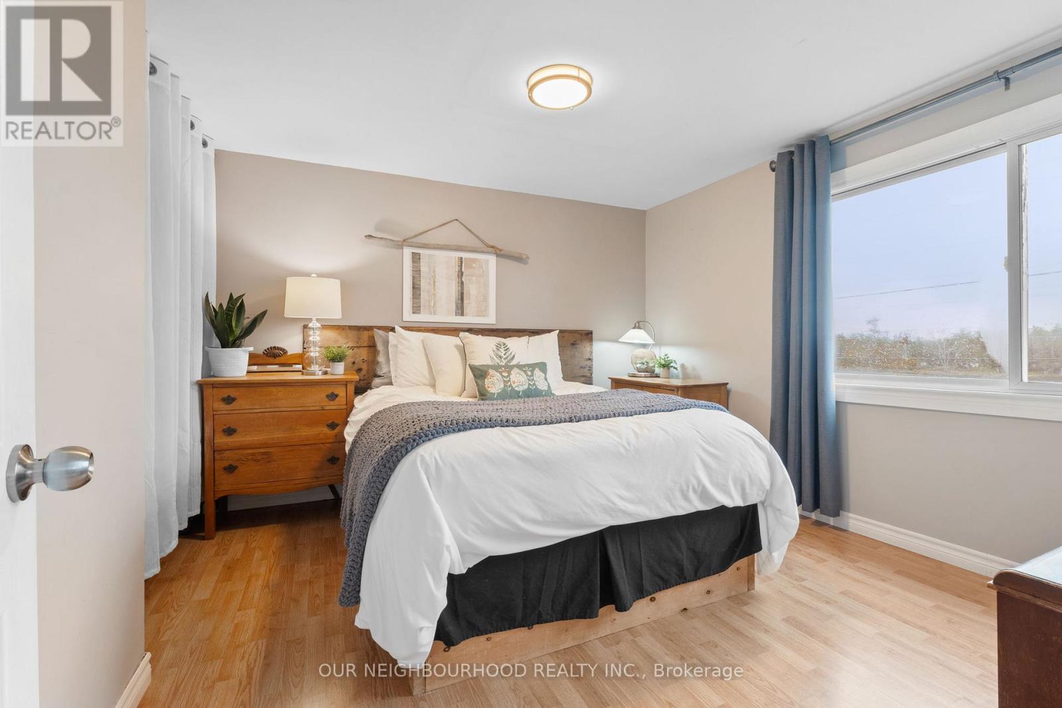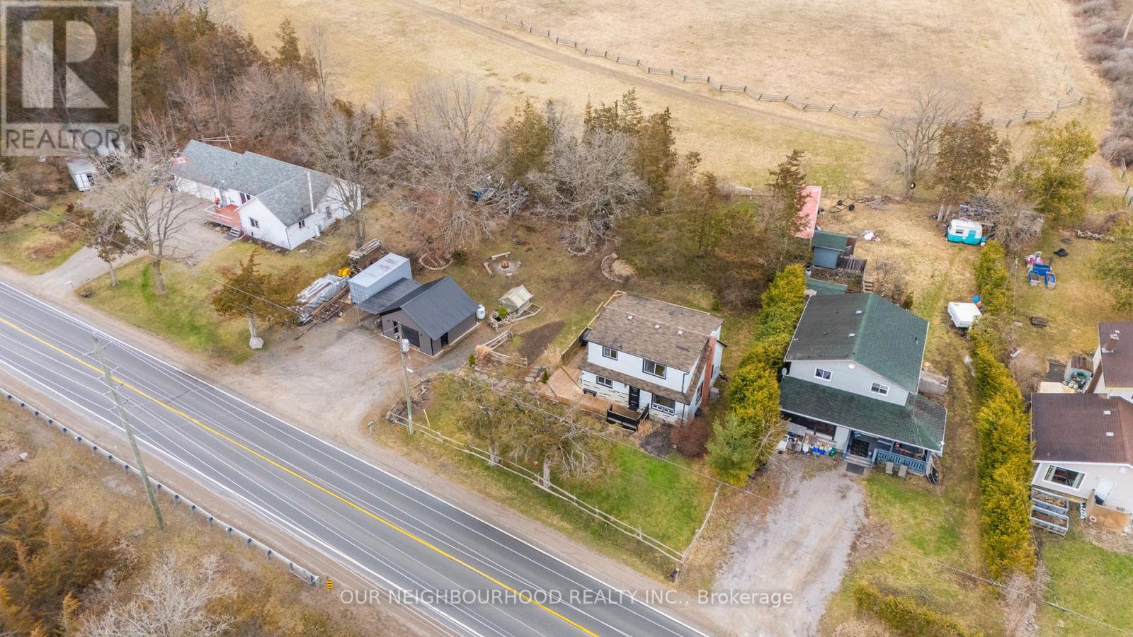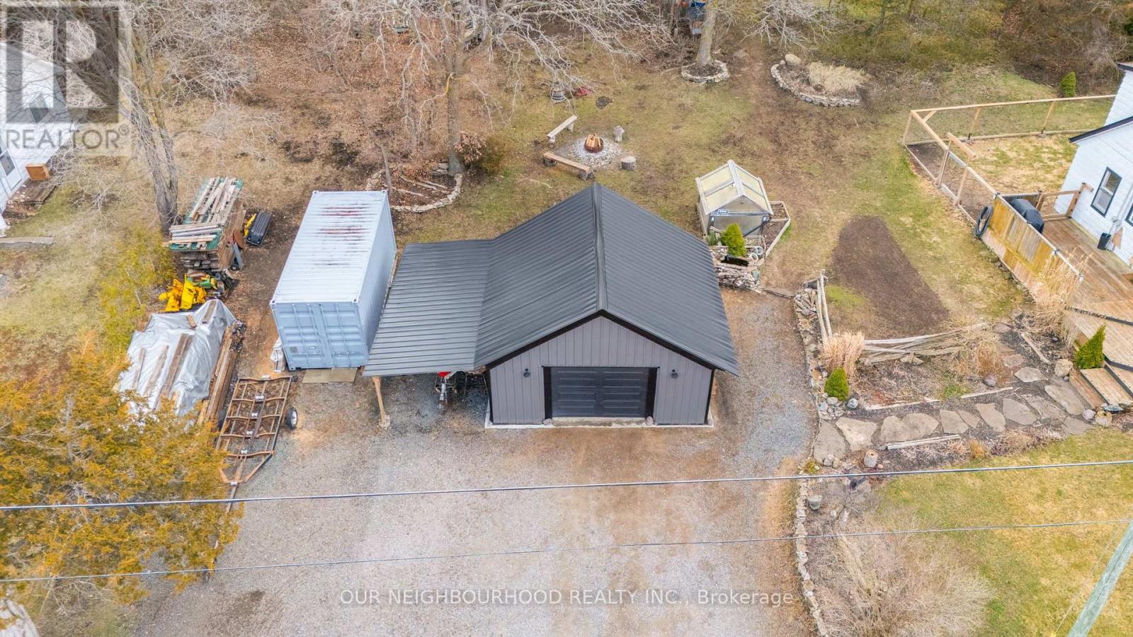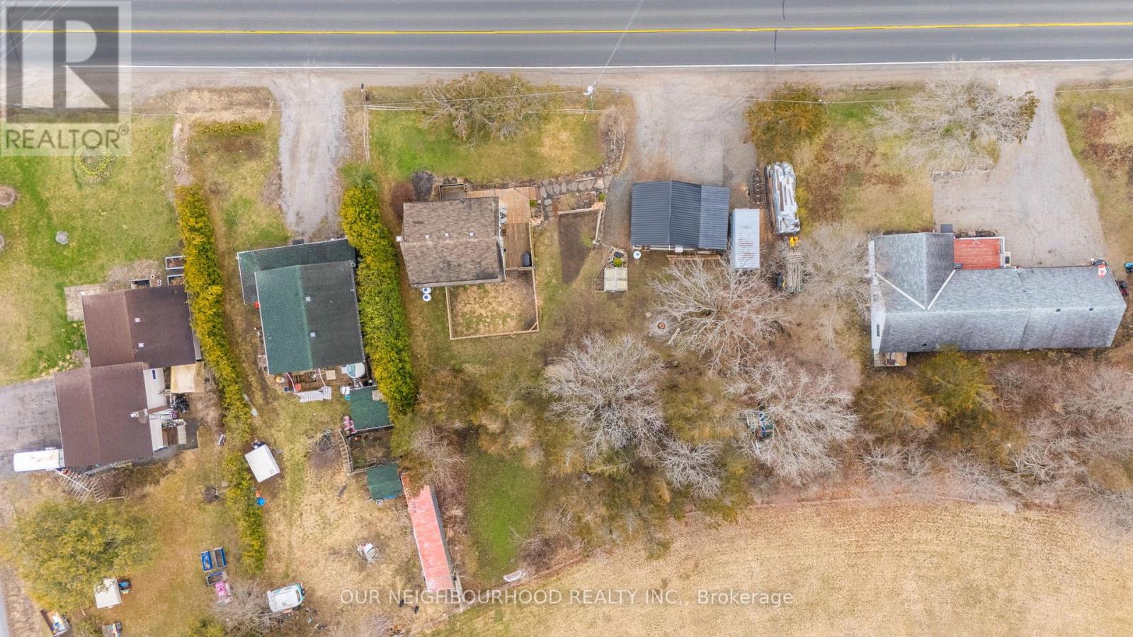416-218-8800
admin@hlfrontier.com
791 County Rd 38 Trent Hills, Ontario K0L 1L0
3 Bedroom
2 Bathroom
1100 - 1500 sqft
Central Air Conditioning
Forced Air
$524,900
Enjoy stunning sunsets over the Trent River from this bright and airy home! The main level features a generous living room with large windows, dining area, kitchen and large mudroom with laundry. Upstairs, you'll find three spacious bedrooms plus a versatile bonus room ideal as a home office, gym, or 4th bedroom. Nestled on a large lot with ample parking and an approx 20' x 20' heated garage, and large deck - your private perch to soak in the views! A rare riverside retreat with space, style, and serenity! (id:49269)
Property Details
| MLS® Number | X12088075 |
| Property Type | Single Family |
| Community Name | Rural Trent Hills |
| AmenitiesNearBy | Hospital, Schools |
| CommunityFeatures | Community Centre, School Bus |
| EquipmentType | Propane Tank |
| Features | Sloping, Sump Pump |
| ParkingSpaceTotal | 7 |
| RentalEquipmentType | Propane Tank |
| Structure | Deck, Greenhouse, Shed |
| ViewType | River View |
Building
| BathroomTotal | 2 |
| BedroomsAboveGround | 3 |
| BedroomsTotal | 3 |
| Age | 51 To 99 Years |
| Appliances | Water Heater, Dryer, Stove, Washer, Refrigerator |
| BasementDevelopment | Unfinished |
| BasementType | Full (unfinished) |
| ConstructionStyleAttachment | Detached |
| CoolingType | Central Air Conditioning |
| ExteriorFinish | Aluminum Siding |
| FoundationType | Block, Concrete |
| HeatingFuel | Propane |
| HeatingType | Forced Air |
| StoriesTotal | 2 |
| SizeInterior | 1100 - 1500 Sqft |
| Type | House |
| UtilityWater | Drilled Well |
Parking
| Detached Garage | |
| Garage |
Land
| Acreage | No |
| LandAmenities | Hospital, Schools |
| Sewer | Septic System |
| SizeDepth | 100 Ft |
| SizeFrontage | 150 Ft |
| SizeIrregular | 150 X 100 Ft |
| SizeTotalText | 150 X 100 Ft|under 1/2 Acre |
| SurfaceWater | River/stream |
| ZoningDescription | Shoreline Residential |
Rooms
| Level | Type | Length | Width | Dimensions |
|---|---|---|---|---|
| Second Level | Primary Bedroom | 4.19 m | 4.17 m | 4.19 m x 4.17 m |
| Second Level | Bedroom 2 | 2.92 m | 2.94 m | 2.92 m x 2.94 m |
| Second Level | Bedroom 3 | 3.57 m | 3.75 m | 3.57 m x 3.75 m |
| Second Level | Office | 5.08 m | 3.32 m | 5.08 m x 3.32 m |
| Main Level | Kitchen | 3.91 m | 2.36 m | 3.91 m x 2.36 m |
| Main Level | Living Room | 4.74 m | 4.34 m | 4.74 m x 4.34 m |
| Main Level | Dining Room | 3.2 m | 3.15 m | 3.2 m x 3.15 m |
| Main Level | Mud Room | 3.26 m | 5.23 m | 3.26 m x 5.23 m |
https://www.realtor.ca/real-estate/28180022/791-county-rd-38-trent-hills-rural-trent-hills
Interested?
Contact us for more information








