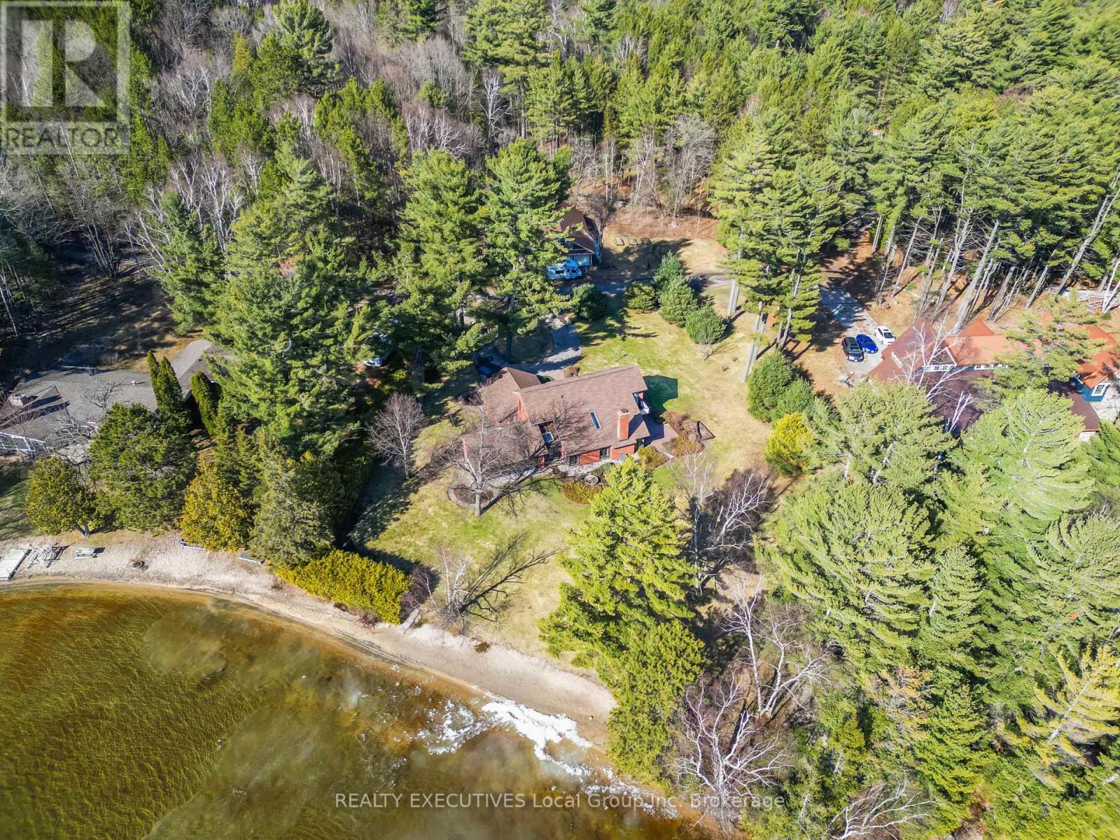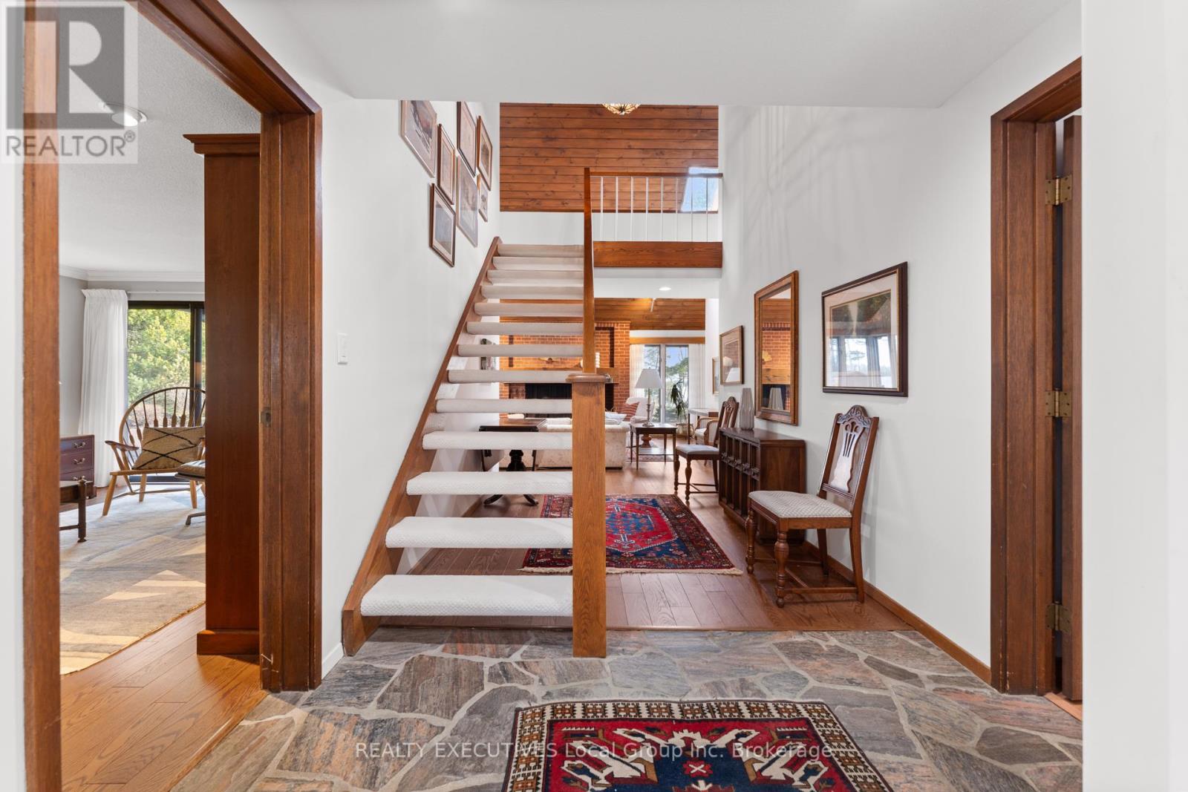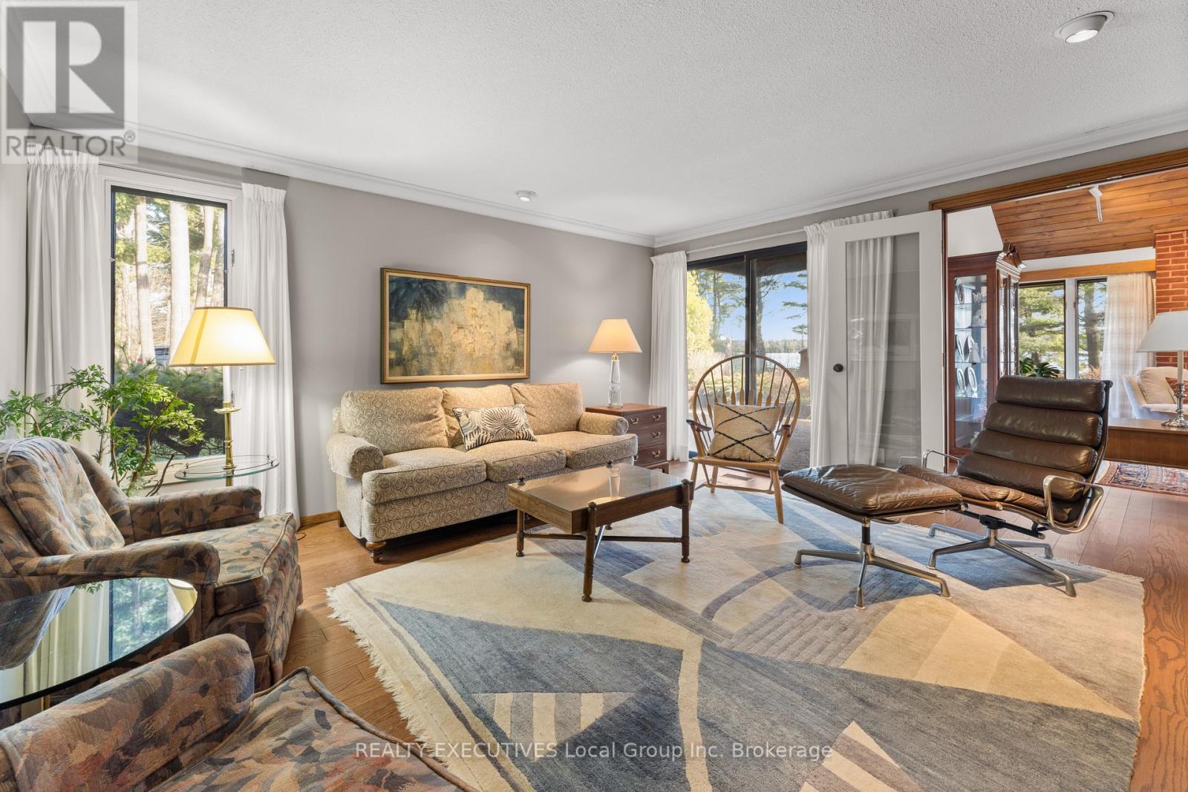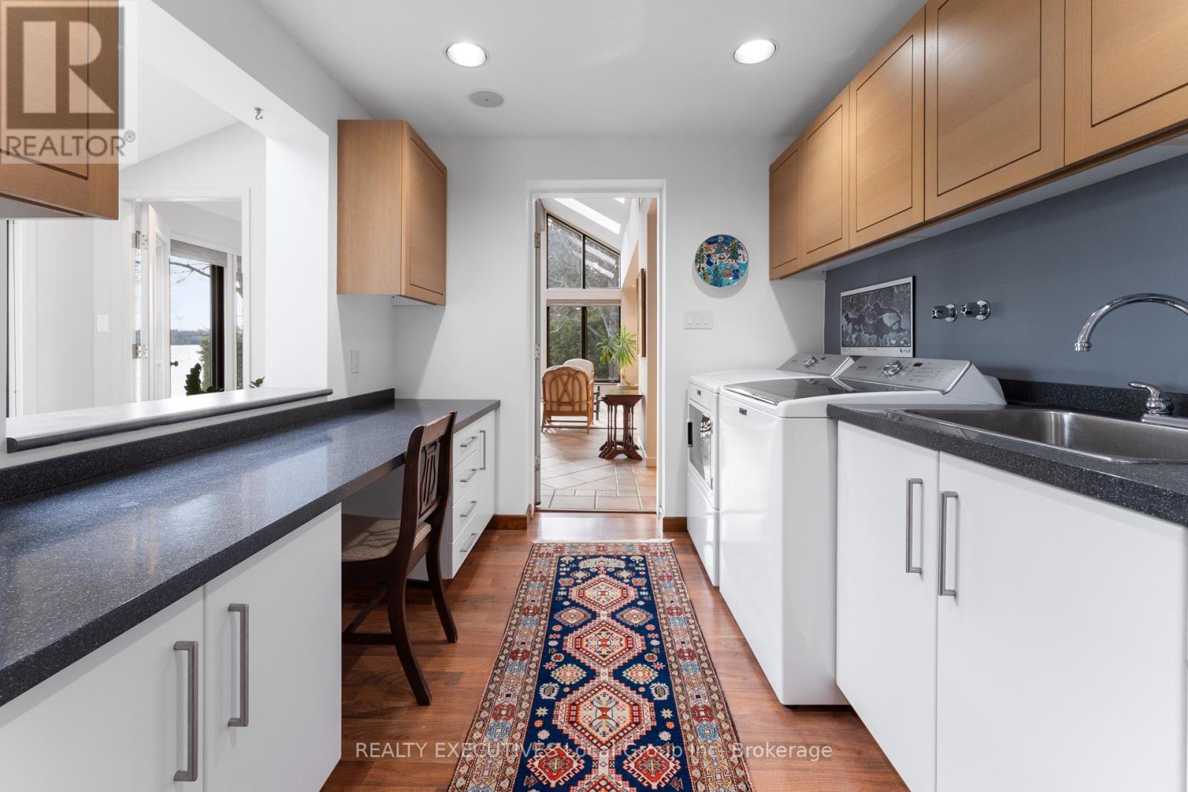3 Bedroom
3 Bathroom
2500 - 3000 sqft
Fireplace
Central Air Conditioning
Forced Air
Waterfront
$1,599,900
Stunning Waterfront Retreat in North Bay, Ontario. Why visit the lake when you can own it? Nestled on a rare wide flat lot on the pristine shores of Trout Lake, this architecturally designed masterpiece offers breathtaking southern exposure and panoramic water views from nearly every room. Vaulted, wood-clad ceilings and a grand wood-burning fireplace anchor the spacious living room, open to the second floor for an airy, lodge-like feel. Enjoy natural light year-round from multiple skylights and an incredible all-season sunroom. With 3 bedrooms, 3 bathrooms, a cozy den, a galley kitchen with charming breakfast nook, and a combined butlers pantry/laundry room, this home blends luxury with functionality. A true lakeside sanctuary. Your dream lifestyle starts here! (id:49269)
Property Details
|
MLS® Number
|
X12113866 |
|
Property Type
|
Single Family |
|
Community Name
|
Birchaven |
|
Easement
|
Unknown, None |
|
EquipmentType
|
Water Heater - Gas |
|
ParkingSpaceTotal
|
8 |
|
RentalEquipmentType
|
Water Heater - Gas |
|
ViewType
|
Direct Water View |
|
WaterFrontType
|
Waterfront |
Building
|
BathroomTotal
|
3 |
|
BedroomsAboveGround
|
3 |
|
BedroomsTotal
|
3 |
|
Appliances
|
Cooktop, Dishwasher, Dryer, Microwave, Oven, Washer, Refrigerator |
|
BasementType
|
Crawl Space |
|
ConstructionStyleAttachment
|
Detached |
|
CoolingType
|
Central Air Conditioning |
|
ExteriorFinish
|
Brick, Stucco |
|
FireplacePresent
|
Yes |
|
FireplaceTotal
|
2 |
|
FoundationType
|
Block |
|
HeatingFuel
|
Natural Gas |
|
HeatingType
|
Forced Air |
|
StoriesTotal
|
2 |
|
SizeInterior
|
2500 - 3000 Sqft |
|
Type
|
House |
Parking
Land
|
AccessType
|
Public Road |
|
Acreage
|
No |
|
Sewer
|
Septic System |
|
SizeDepth
|
193 Ft |
|
SizeFrontage
|
280 Ft |
|
SizeIrregular
|
280 X 193 Ft |
|
SizeTotalText
|
280 X 193 Ft|1/2 - 1.99 Acres |
Rooms
| Level |
Type |
Length |
Width |
Dimensions |
|
Second Level |
Bedroom |
4.17 m |
3.41 m |
4.17 m x 3.41 m |
|
Second Level |
Bathroom |
2.51 m |
1.51 m |
2.51 m x 1.51 m |
|
Second Level |
Bedroom |
4.66 m |
3.56 m |
4.66 m x 3.56 m |
|
Second Level |
Primary Bedroom |
4.52 m |
4.29 m |
4.52 m x 4.29 m |
|
Second Level |
Bathroom |
2.56 m |
1.8 m |
2.56 m x 1.8 m |
|
Main Level |
Foyer |
5.83 m |
2.49 m |
5.83 m x 2.49 m |
|
Main Level |
Living Room |
5.6 m |
4.82 m |
5.6 m x 4.82 m |
|
Main Level |
Kitchen |
7.07 m |
8.335 m |
7.07 m x 8.335 m |
|
Main Level |
Other |
2.76 m |
2.66 m |
2.76 m x 2.66 m |
|
Main Level |
Dining Room |
4.14 m |
3.64 m |
4.14 m x 3.64 m |
|
Main Level |
Den |
4.54 m |
4 m |
4.54 m x 4 m |
|
Main Level |
Bathroom |
2.44 m |
1.838 m |
2.44 m x 1.838 m |
|
Main Level |
Sunroom |
7.2 m |
5.61 m |
7.2 m x 5.61 m |
https://www.realtor.ca/real-estate/28237454/793-anita-avenue-north-bay-birchaven-birchaven




















































