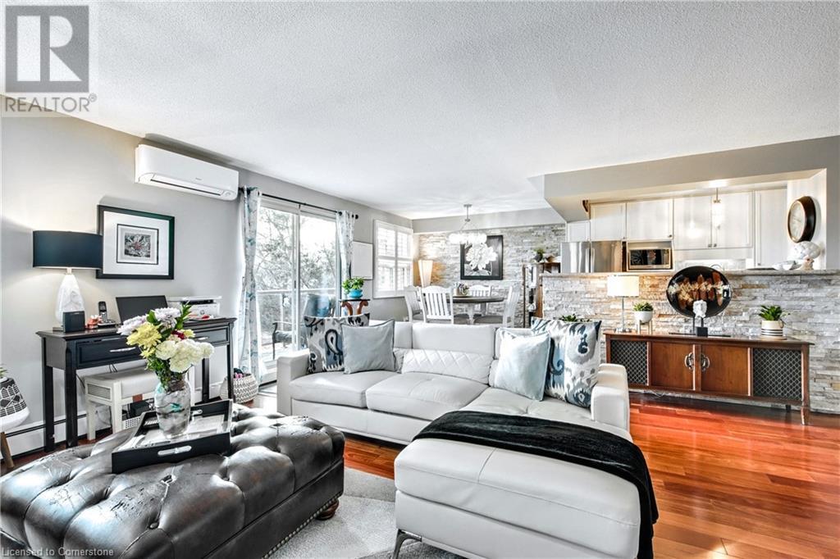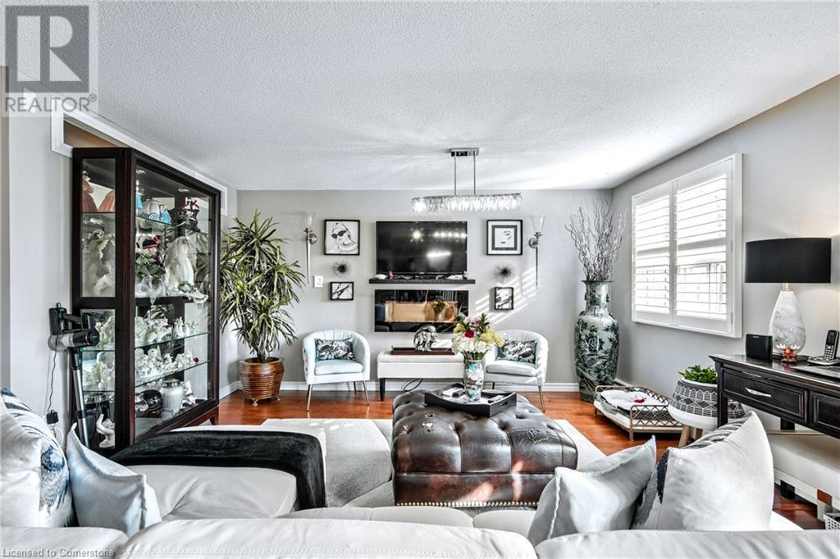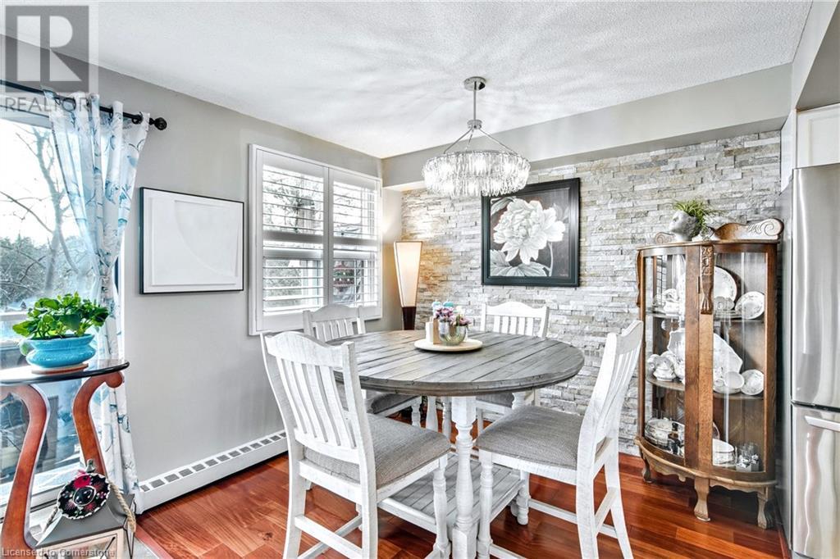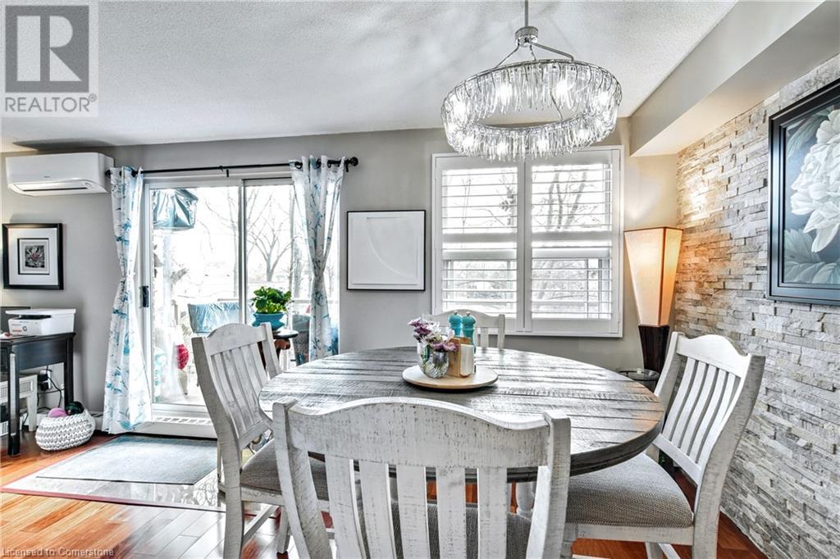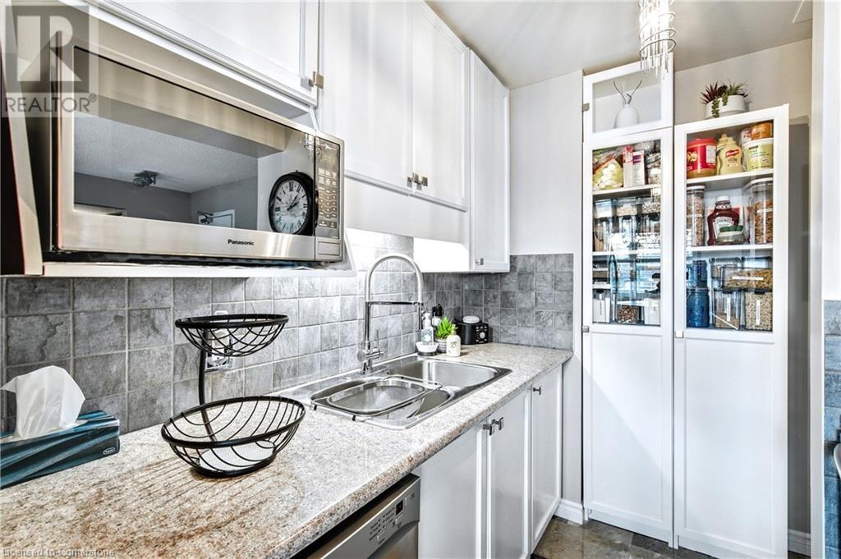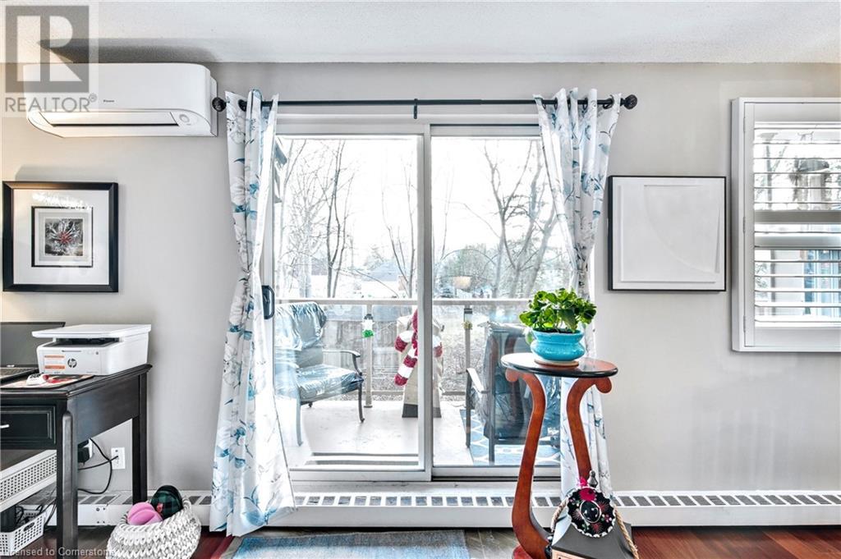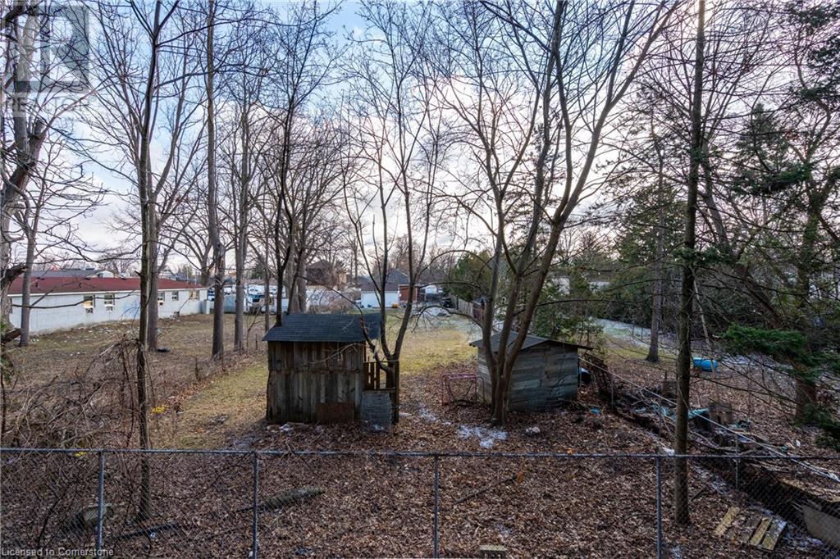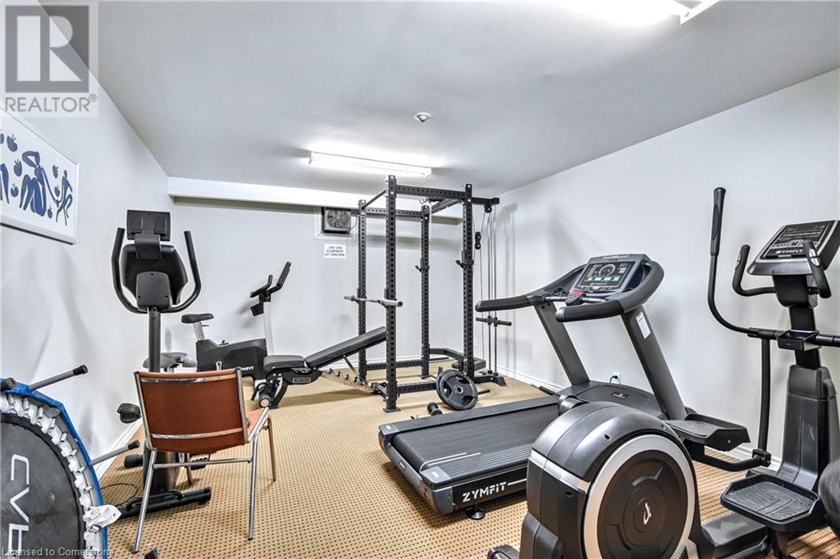793 Colborne Street E Unit# 212 Brantford, Ontario N3S 7J3
$409,900Maintenance, Insurance, Heat, Landscaping, Water, Parking
$750.10 Monthly
Maintenance, Insurance, Heat, Landscaping, Water, Parking
$750.10 MonthlyStep into incredible value and stylish living at 212-793 Colborne! This stunning 2-bedroom condo (originally a 3-bedroom) offers a spacious, open-concept living area—perfect for entertaining family and friends. With approx. 950 sq. ft. of beautifully updated space, this unit boasts newer hardwood & Ceramic flooring with modern upgrades throughout, including a sleek kitchen, stylish new bathroom, updated lighting, and a striking cultured stone feature wall and island & freshly painted. Enjoy in-suite laundry, a private back deck with serene views of mature trees, and a high-efficiency A/C to keep you cool all summer. Plus, the new garage with 2 parking spots offers additional convenience! This home shows A+++ and is ideal for young professionals or empty nesters looking for low-maintenance, high-quality living. With a Gym, Party Room access and a locker included, this is an opportunity you don’t want to miss! Special Assessment has been fully paid so book your showing today! (id:49269)
Property Details
| MLS® Number | 40710921 |
| Property Type | Single Family |
| AmenitiesNearBy | Hospital, Place Of Worship, Public Transit, Schools |
| CommunicationType | High Speed Internet |
| CommunityFeatures | Community Centre, School Bus |
| Features | Balcony |
| ParkingSpaceTotal | 2 |
| StorageType | Locker |
Building
| BathroomTotal | 1 |
| BedroomsAboveGround | 2 |
| BedroomsTotal | 2 |
| Amenities | Exercise Centre, Party Room |
| Appliances | Dishwasher, Dryer, Microwave, Refrigerator, Stove, Washer, Window Coverings |
| BasementType | None |
| ConstructionStyleAttachment | Attached |
| CoolingType | Ductless, Wall Unit |
| ExteriorFinish | Brick |
| HeatingFuel | Natural Gas |
| HeatingType | Baseboard Heaters, Radiant Heat |
| StoriesTotal | 1 |
| SizeInterior | 946 Sqft |
| Type | Apartment |
| UtilityWater | Municipal Water |
Parking
| Detached Garage |
Land
| AccessType | Highway Access, Highway Nearby |
| Acreage | No |
| LandAmenities | Hospital, Place Of Worship, Public Transit, Schools |
| Sewer | Municipal Sewage System |
| SizeTotalText | Unknown |
| ZoningDescription | R |
Rooms
| Level | Type | Length | Width | Dimensions |
|---|---|---|---|---|
| Main Level | Laundry Room | 5'0'' x 3'9'' | ||
| Main Level | 4pc Bathroom | Measurements not available | ||
| Main Level | Primary Bedroom | 14'0'' x 10'3'' | ||
| Main Level | Bedroom | 14'0'' x 8'10'' | ||
| Main Level | Living Room | 20'4'' x 18'11'' | ||
| Main Level | Eat In Kitchen | 20'4'' x 20'4'' |
https://www.realtor.ca/real-estate/28083270/793-colborne-street-e-unit-212-brantford
Interested?
Contact us for more information

