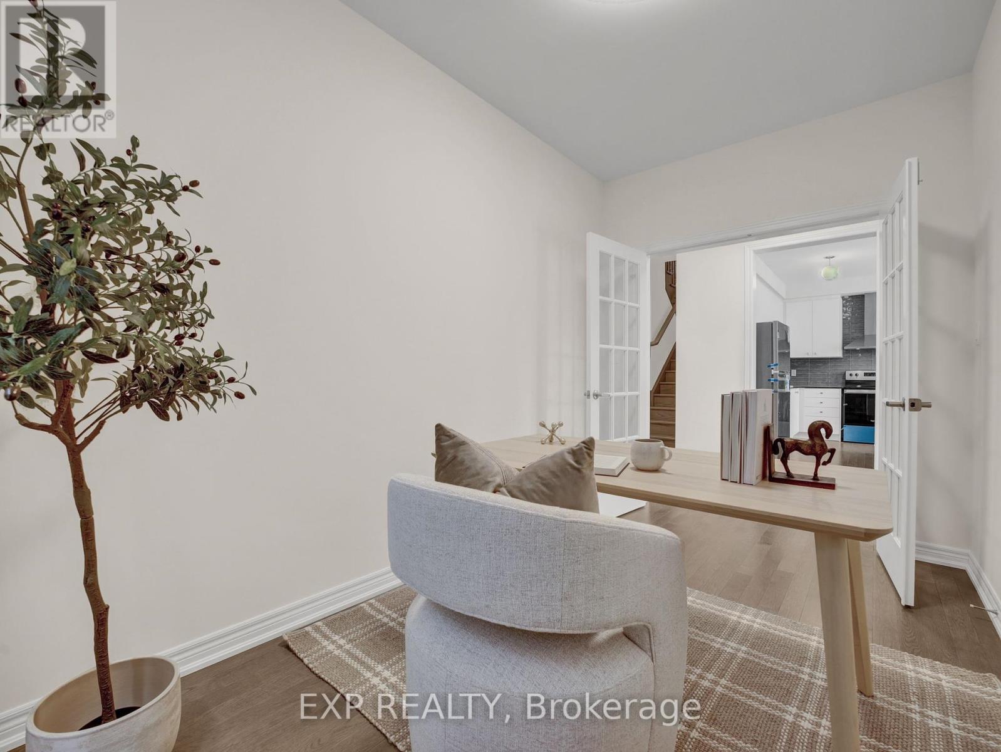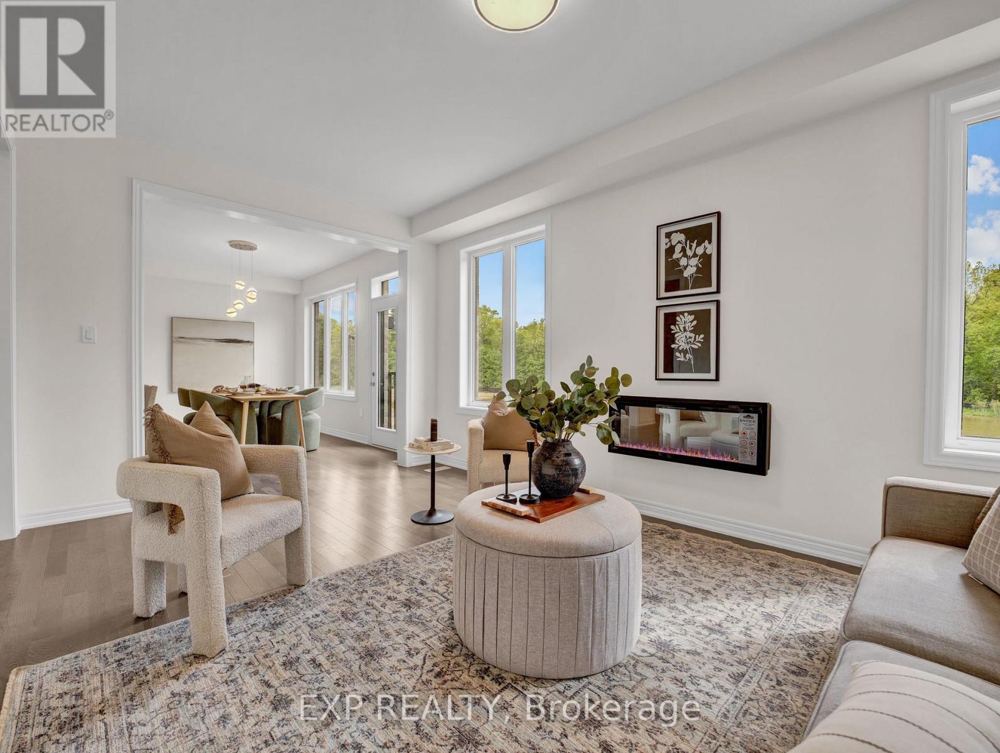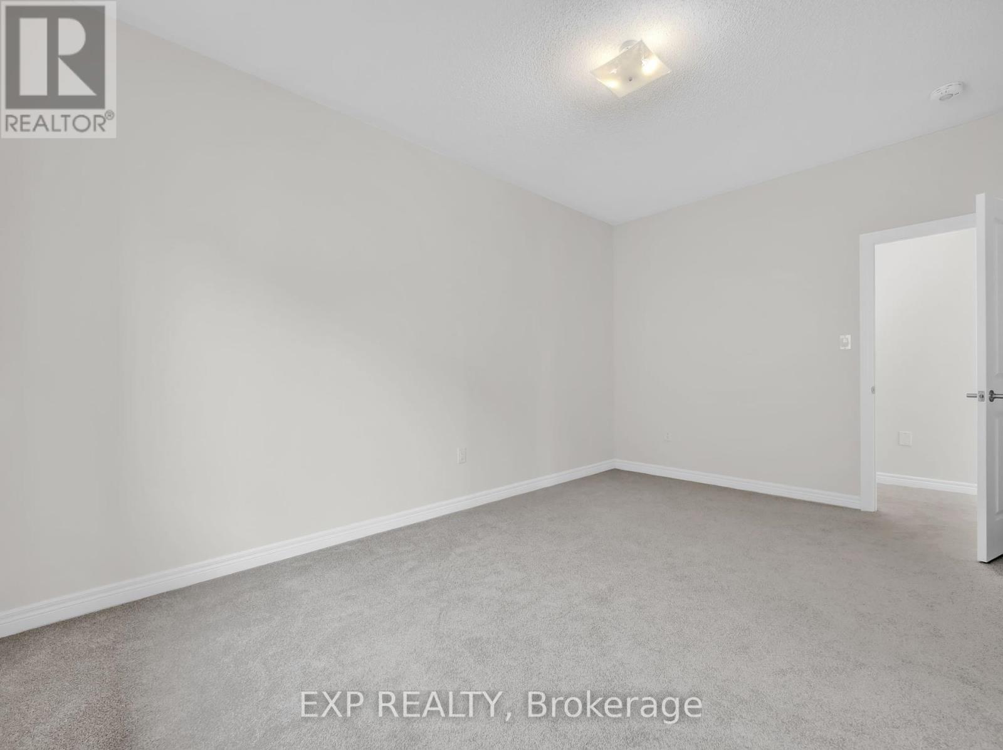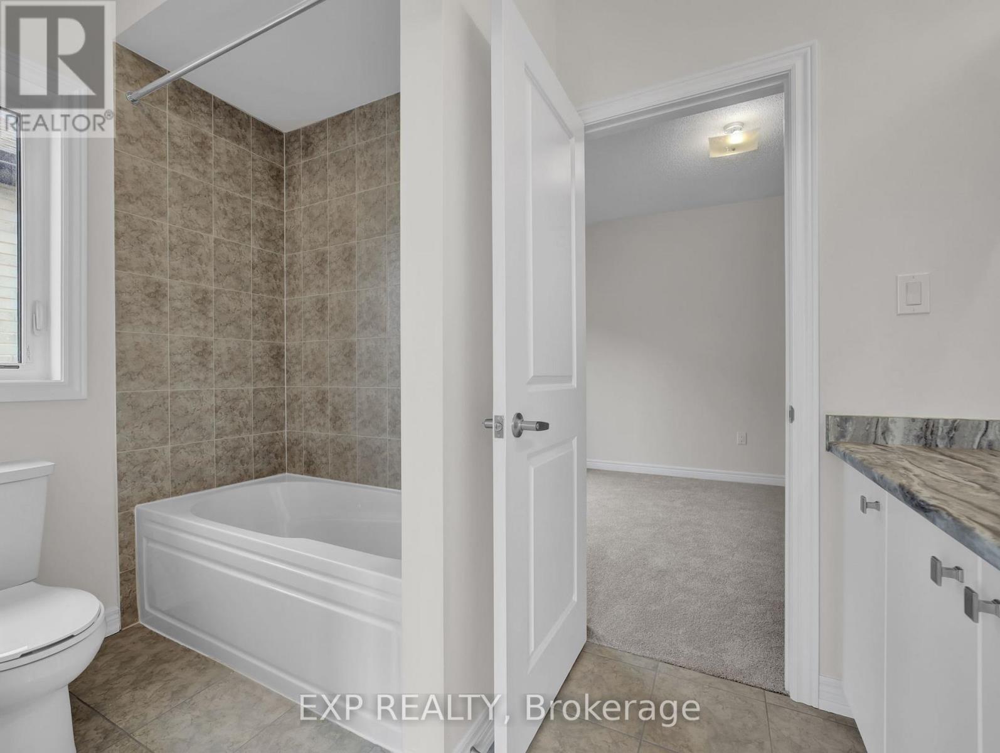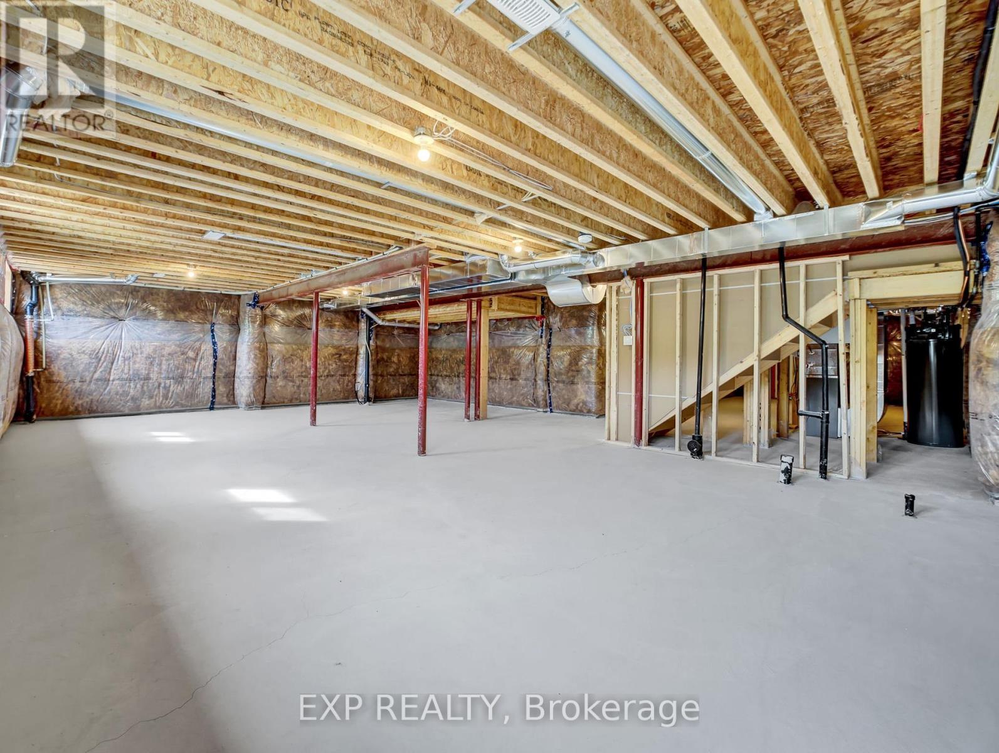5 Bedroom
4 Bathroom
3000 - 3500 sqft
Fireplace
Central Air Conditioning
Forced Air
$1,849,000
**A Rare Opportunity: Luxury Living on a Premium Ravine Lot** ** One of the Highest Square Footage In the Area** Introducing this brand-new, executive residence built by Fieldgate Homes, nestled in the prestigious and highly sought-after community of Sixteen Mile Creek- all backed by full Tarion Warranty for your peace of mind. Set on a 43' premium ravine lot backing onto protected wetlands & offering tranquil views of the lush ravine. Here, nature is your backyard and privacy comes standard. With over 3,300 sq. ft. of beautifully designed space, this 5-bedroom, 4-bathroom home blends timeless elegance with everyday functionality. The main level impresses with its bright, airy layout, high ceilings and a natural, effortless flow between spaces. It includes formal dining and living rooms, a cozy family room, and a private office enclosed with French doors, perfect for working from home or quiet study. The timeless white kitchen is both functional & beautiful featuring ample storage, granite countertops, an island and is combined with the dining/breakfast area overlooking the beautiful greenery. Upstairs, the Primary suite comes with large windows, W/I closets and a luxury 5 piece- Ensuite bath straight out of a magazine! The other four bedrooms are spacious & each complete with W/I closets and attached to a bathroom for added convenience for entire family. The lookout basement, with its private side entrance, opens the door to endless possibilities- from a secondary suite to a personalized retreat or studio. Outside, the expansive lot offers space to design the backyard of your dreams with room for a pool, garden, or outdoor lounge- just like a private resort. Located minutes drive from great schools, picturesque parks, shopping, dining, and quick access to major highways- it blends the best of nature, luxury, and connectivity. (id:49269)
Property Details
|
MLS® Number
|
W12180381 |
|
Property Type
|
Single Family |
|
Community Name
|
1026 - CB Cobban |
|
AmenitiesNearBy
|
Park, Schools |
|
EquipmentType
|
Water Heater |
|
Features
|
Ravine |
|
ParkingSpaceTotal
|
6 |
|
RentalEquipmentType
|
Water Heater |
Building
|
BathroomTotal
|
4 |
|
BedroomsAboveGround
|
5 |
|
BedroomsTotal
|
5 |
|
Age
|
New Building |
|
Amenities
|
Fireplace(s) |
|
Appliances
|
Dishwasher, Dryer, Hood Fan, Stove, Washer, Refrigerator |
|
BasementDevelopment
|
Finished |
|
BasementType
|
Full (finished) |
|
ConstructionStyleAttachment
|
Detached |
|
CoolingType
|
Central Air Conditioning |
|
ExteriorFinish
|
Brick |
|
FireplacePresent
|
Yes |
|
FoundationType
|
Concrete |
|
HalfBathTotal
|
1 |
|
HeatingFuel
|
Natural Gas |
|
HeatingType
|
Forced Air |
|
StoriesTotal
|
2 |
|
SizeInterior
|
3000 - 3500 Sqft |
|
Type
|
House |
|
UtilityWater
|
Municipal Water |
Parking
Land
|
Acreage
|
No |
|
LandAmenities
|
Park, Schools |
|
Sewer
|
Sanitary Sewer |
|
SizeDepth
|
88 Ft ,8 In |
|
SizeFrontage
|
43 Ft |
|
SizeIrregular
|
43 X 88.7 Ft |
|
SizeTotalText
|
43 X 88.7 Ft |
|
SurfaceWater
|
River/stream |
Rooms
| Level |
Type |
Length |
Width |
Dimensions |
|
Second Level |
Bedroom 5 |
5.85 m |
3.96 m |
5.85 m x 3.96 m |
|
Second Level |
Primary Bedroom |
5.85 m |
5.48 m |
5.85 m x 5.48 m |
|
Second Level |
Bedroom 2 |
4.07 m |
3.53 m |
4.07 m x 3.53 m |
|
Second Level |
Bedroom 3 |
4.28 m |
4.18 m |
4.28 m x 4.18 m |
|
Second Level |
Bedroom 4 |
4.57 m |
3.09 m |
4.57 m x 3.09 m |
|
Main Level |
Living Room |
4.81 m |
5.98 m |
4.81 m x 5.98 m |
|
Main Level |
Family Room |
6.03 m |
3.52 m |
6.03 m x 3.52 m |
|
Main Level |
Kitchen |
4.52 m |
2.75 m |
4.52 m x 2.75 m |
|
Main Level |
Dining Room |
4.52 m |
2.71 m |
4.52 m x 2.71 m |
|
Main Level |
Office |
3.71 m |
2.34 m |
3.71 m x 2.34 m |
|
Main Level |
Laundry Room |
3.71 m |
1.79 m |
3.71 m x 1.79 m |
Utilities
https://www.realtor.ca/real-estate/28382303/795-apple-terrace-milton-cb-cobban-1026-cb-cobban










