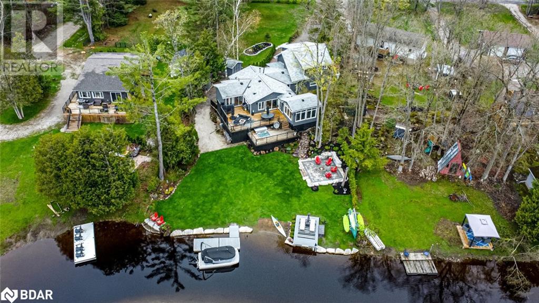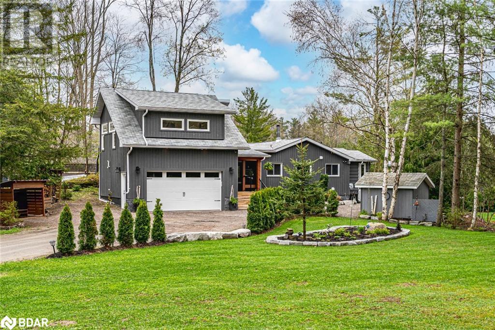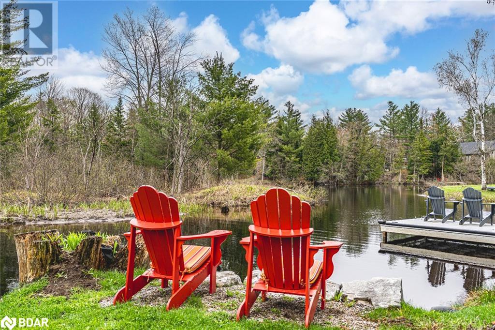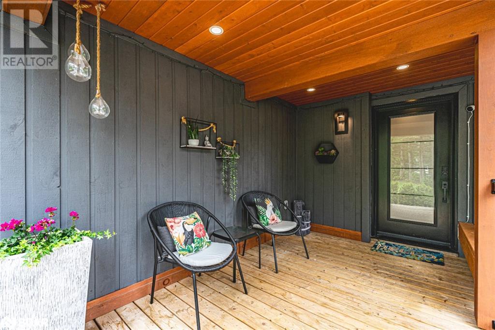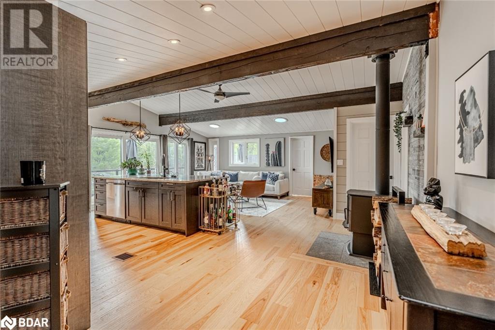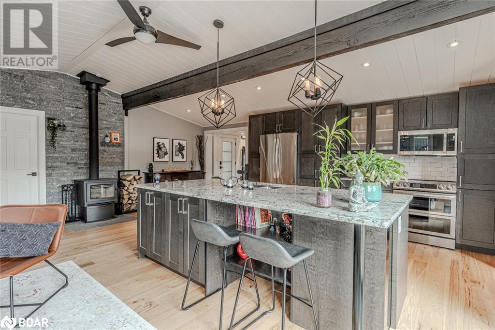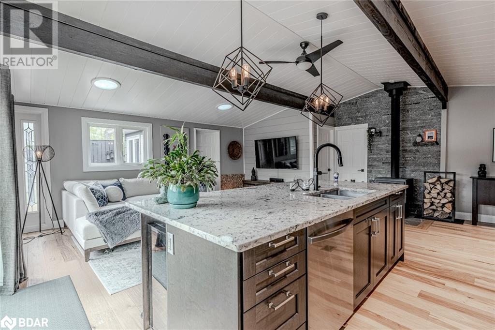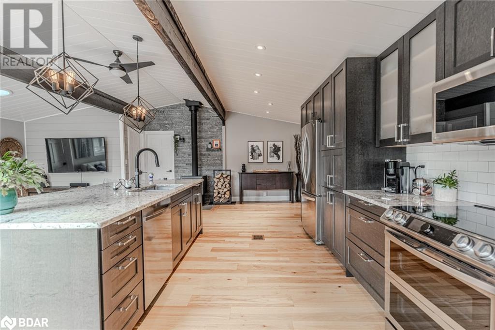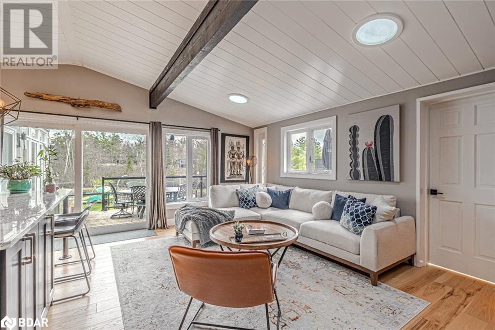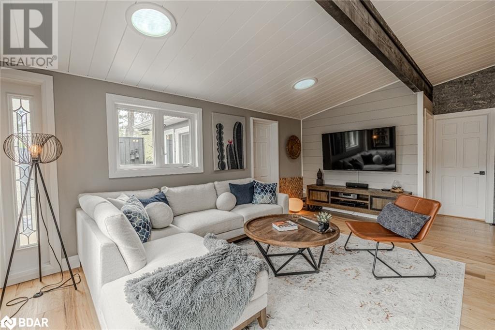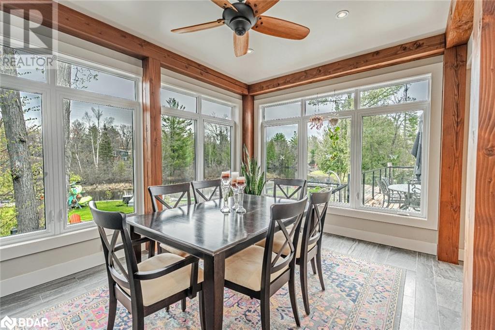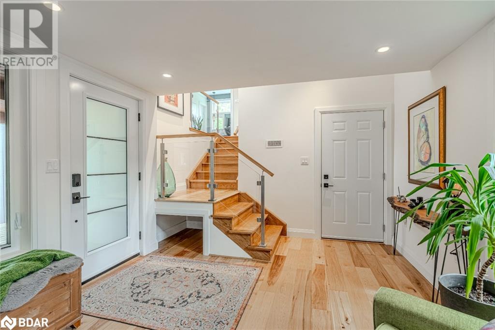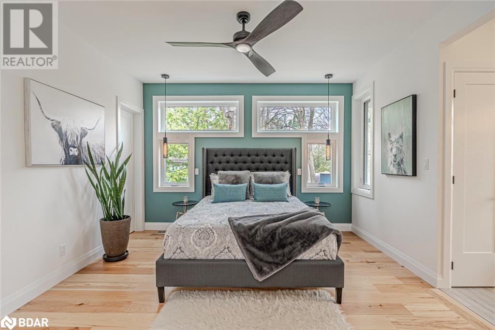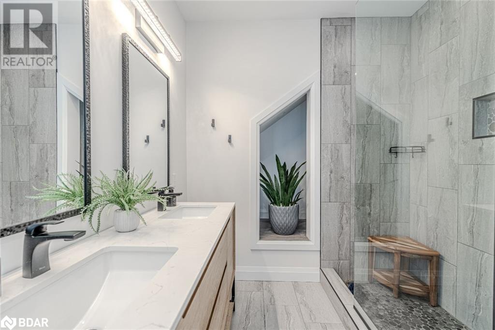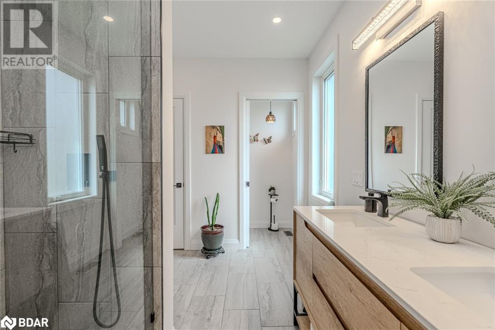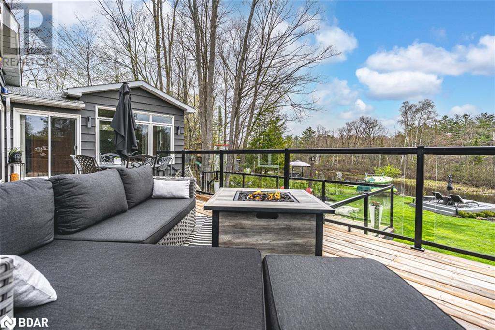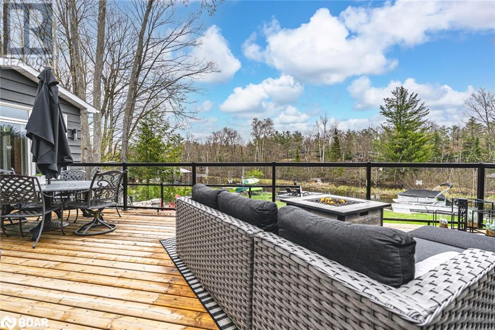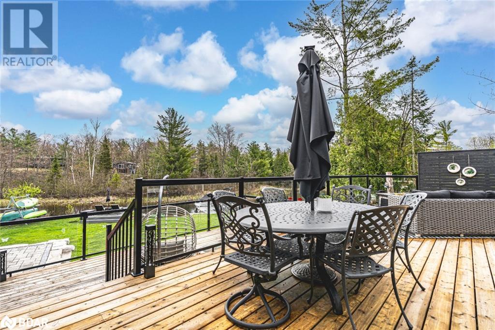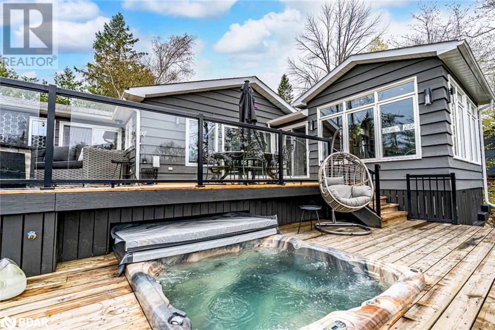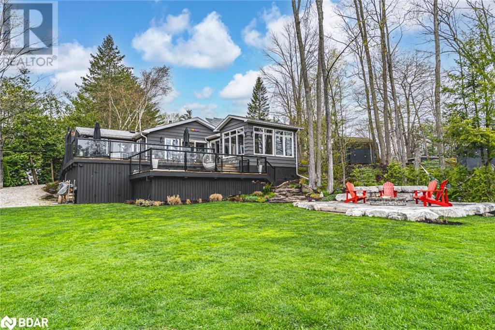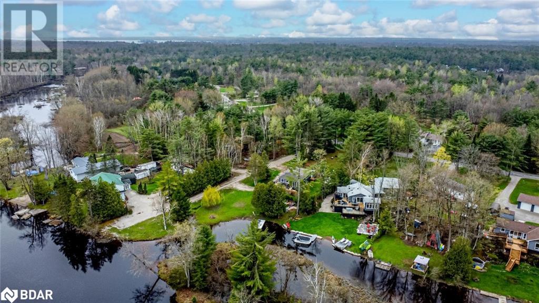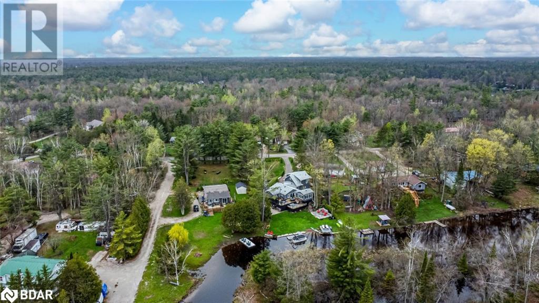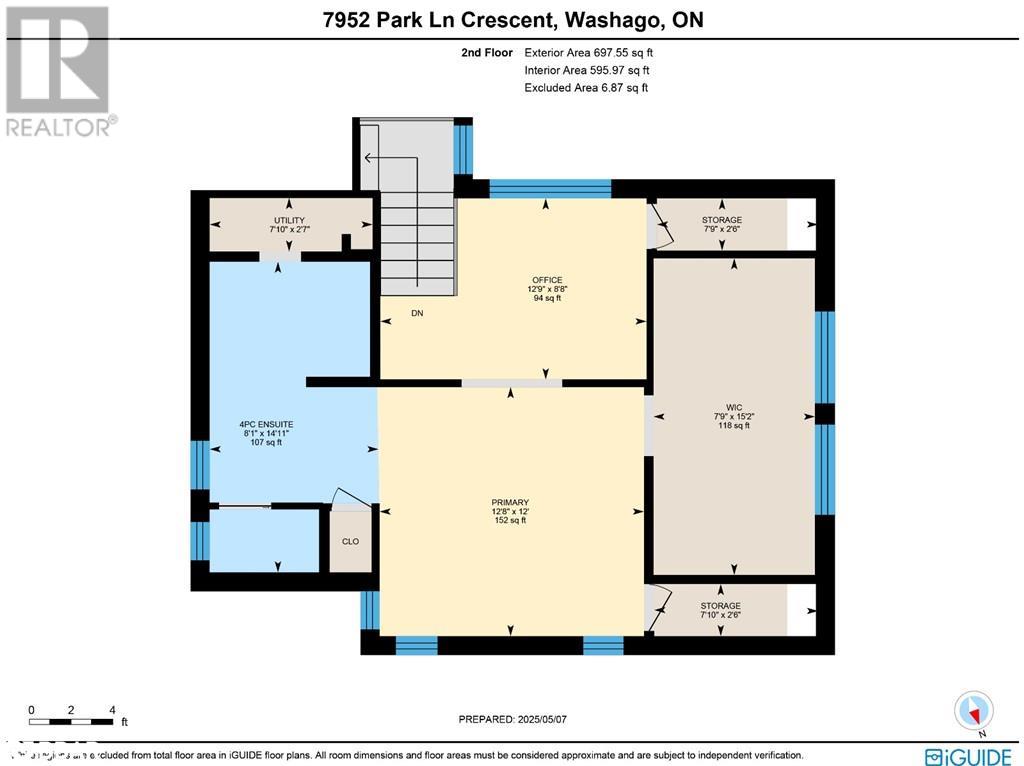7952 Park Lane Crescent Ramara, Ontario L0K 2B0
$1,188,000
DREAMY BLACK RIVER WATERFRONT WITH DOCK, DECK, HOT TUB, FIRE PIT & UNREAL SUMMER VIBES! Welcome to the waterfront playground everyone will be talking about, where summer memories are made, boats are in motion, and the good times never stop! Located in Washago just minutes from VIA Rail, restaurants, a large LCBO, grocery stores, parks and the boat launch, this exceptionally maintained home with over 2,100 sq ft sits on over half an acre with 91 ft of shoreline on the Black River, ideal for boating, paddling and soaking in the scenery. From the moment you arrive, the curb appeal pulls you in with a board and batten exterior, crisp white trim, warm wood accents, and a covered front porch that hints at the style inside. The landscaped yard is a showpiece, with stone-edged gardens, lush lawn and a firepit patio by the water’s edge that’s ready for late-night laughs and stargazing. Entertaining is a dream with multiple walkouts to a sprawling back deck featuring a built-in hot tub, sleek glass railings and an outdoor shower to rinse off after river adventures. The charm continues inside with vaulted shiplap ceilings, exposed beams, wide-plank hardwood, and loads of character. The kitchen steals the show with a large island, rich-toned cabinetry, stone countertops, stainless appliances and pendant lighting. A window-wrapped formal dining room delivers postcard-worthy views, while the relaxed living area features a stone-style feature wall with a wood stove and a shiplap feature wall for added charm. With two main floor bedrooms (one with a walkout and both with double closets), these spaces are ideal for guests, families, or in-laws who prefer to avoid the stairs. Upstairs, the primary retreat delivers a spa-like ensuite with a glass shower, dual vanity and water closet, plus a huge custom California walk-in closet. With pride of ownership displayed throughout, this #HomeToStay also includes two furnaces, two A/C units and two owned water heaters for year-round comfort! (id:49269)
Open House
This property has open houses!
11:00 am
Ends at:1:00 pm
Property Details
| MLS® Number | 40726613 |
| Property Type | Single Family |
| AmenitiesNearBy | Beach, Schools |
| EquipmentType | None |
| Features | Country Residential |
| ParkingSpaceTotal | 12 |
| RentalEquipmentType | None |
| Structure | Shed |
| ViewType | River View |
| WaterFrontType | Waterfront |
Building
| BathroomTotal | 2 |
| BedroomsAboveGround | 3 |
| BedroomsTotal | 3 |
| Appliances | Dishwasher, Dryer, Microwave, Refrigerator, Stove, Washer |
| BasementType | None |
| ConstructedDate | 1968 |
| ConstructionStyleAttachment | Detached |
| CoolingType | Central Air Conditioning, Wall Unit |
| FireplaceFuel | Wood |
| FireplacePresent | Yes |
| FireplaceTotal | 1 |
| FireplaceType | Other - See Remarks |
| FoundationType | Poured Concrete |
| HeatingType | Heat Pump |
| SizeInterior | 2102 Sqft |
| Type | House |
| UtilityWater | Lake/river Water Intake |
Parking
| Attached Garage |
Land
| AccessType | Road Access |
| Acreage | No |
| LandAmenities | Beach, Schools |
| Sewer | Septic System |
| SizeDepth | 258 Ft |
| SizeFrontage | 92 Ft |
| SizeIrregular | 0.55 |
| SizeTotal | 0.55 Ac|1/2 - 1.99 Acres |
| SizeTotalText | 0.55 Ac|1/2 - 1.99 Acres |
| SurfaceWater | River/stream |
| ZoningDescription | H |
Rooms
| Level | Type | Length | Width | Dimensions |
|---|---|---|---|---|
| Second Level | Full Bathroom | Measurements not available | ||
| Second Level | Primary Bedroom | 12'8'' x 12'0'' | ||
| Second Level | Office | 12'9'' x 8'8'' | ||
| Main Level | 3pc Bathroom | Measurements not available | ||
| Main Level | Bedroom | 12'9'' x 11'2'' | ||
| Main Level | Bedroom | 7'7'' x 15'11'' | ||
| Main Level | Living Room | 21'9'' x 24'0'' | ||
| Main Level | Dining Room | 17'3'' x 14'3'' | ||
| Main Level | Kitchen | 12'7'' x 11'8'' | ||
| Main Level | Foyer | 11'1'' x 11'3'' |
https://www.realtor.ca/real-estate/28296245/7952-park-lane-crescent-ramara
Interested?
Contact us for more information

