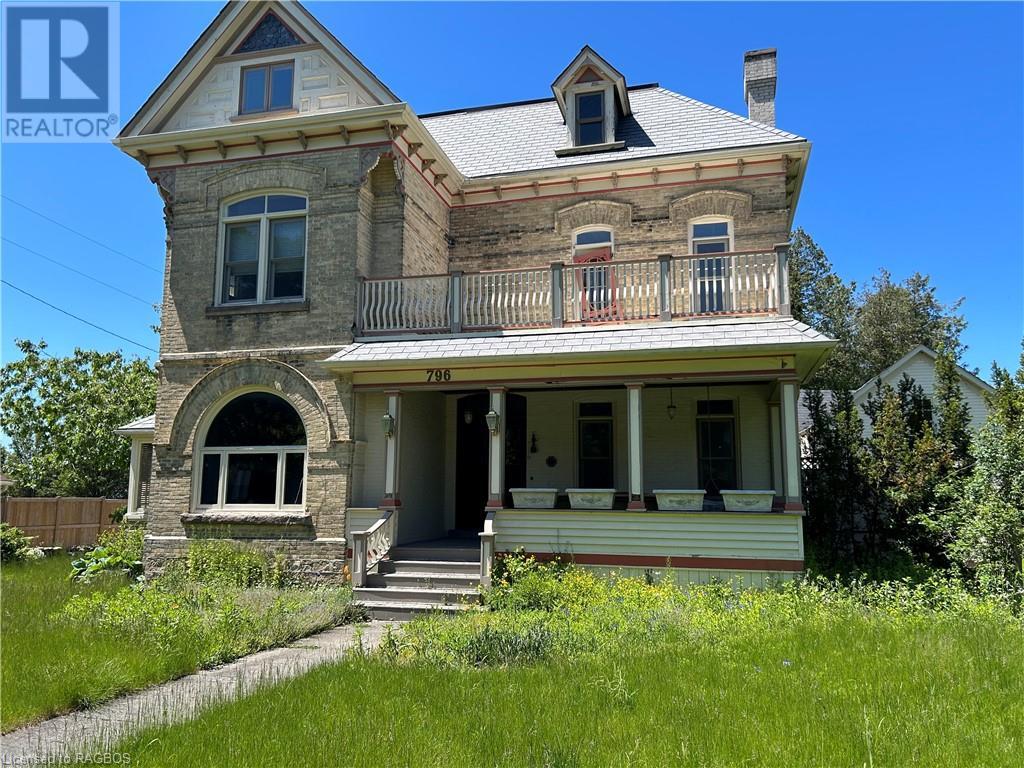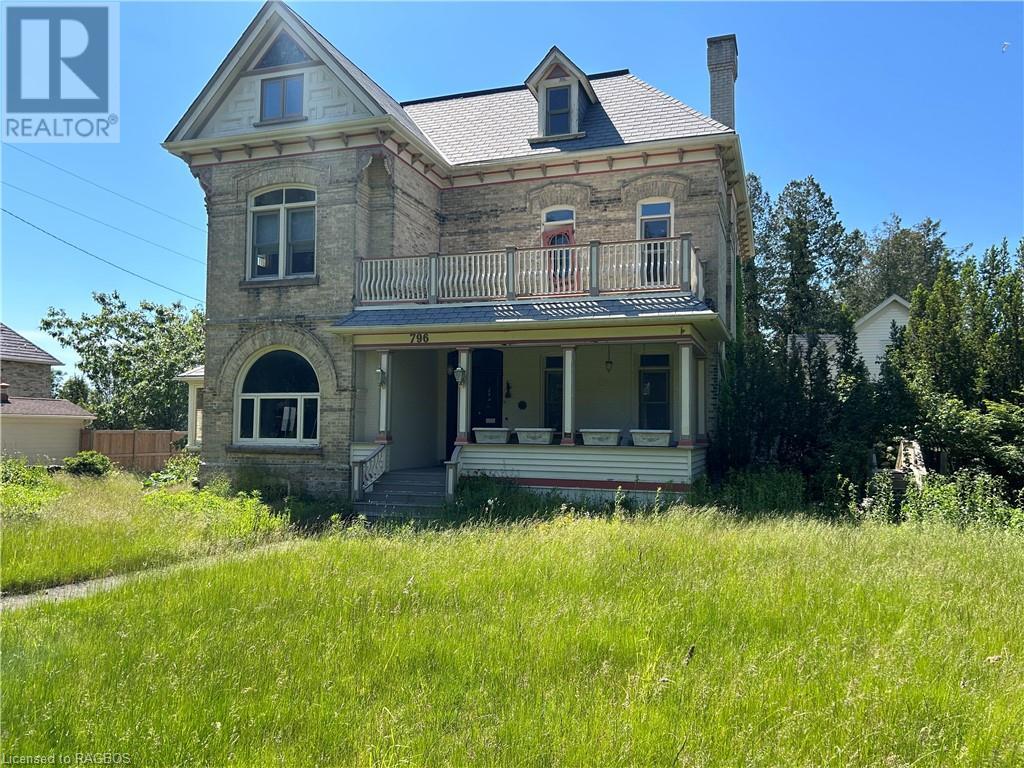6 Bedroom
4 Bathroom
4100 sqft
Fireplace
None
Hot Water Radiator Heat
$949,900
This majestic, elegant and stately beauty proudly sits on a 89' x 221' pristine lot steps to downtown Kincardine and the serene shores of Lake Huron. A testament to timeless elegance, this grand home offers a wonderful blend of historical charm and modern comfort. With over 4000 sq. ft. of living space on 3 levels, the historical integrity is maintained with exquisite wood floors, doors and trim along with fireplaces and ornate details that add a layer of sophistication and character. Principal rooms are very spacious with high ceilings and large windows. 4 large bedrooms on the second level and 3 full bathrooms. Third level with a recreation room, 2 bedrooms and 2 pc bath. Full basement. Many updates have been completed yet some projects on the premises are awaiting completion and your own personal touch. Magnificent 21' x 27' carriage house with loft creates a double car garage and excellent storage. With R3 zoning there are many possibilities with this property or use as a your own residence, but don't miss your chance to own a piece of history! Call to book your showing today! (id:49269)
Property Details
|
MLS® Number
|
40605338 |
|
Property Type
|
Single Family |
|
Amenities Near By
|
Beach, Hospital, Park, Place Of Worship, Shopping |
|
Community Features
|
Community Centre |
|
Equipment Type
|
None |
|
Parking Space Total
|
6 |
|
Rental Equipment Type
|
None |
|
Structure
|
Porch |
Building
|
Bathroom Total
|
4 |
|
Bedrooms Above Ground
|
6 |
|
Bedrooms Total
|
6 |
|
Appliances
|
Dishwasher, Microwave, Stove, Window Coverings |
|
Basement Development
|
Unfinished |
|
Basement Type
|
Full (unfinished) |
|
Constructed Date
|
1884 |
|
Construction Material
|
Wood Frame |
|
Construction Style Attachment
|
Detached |
|
Cooling Type
|
None |
|
Exterior Finish
|
Brick, Wood |
|
Fireplace Fuel
|
Wood |
|
Fireplace Present
|
Yes |
|
Fireplace Total
|
3 |
|
Fireplace Type
|
Other - See Remarks |
|
Fixture
|
Ceiling Fans |
|
Foundation Type
|
Stone |
|
Half Bath Total
|
2 |
|
Heating Type
|
Hot Water Radiator Heat |
|
Stories Total
|
3 |
|
Size Interior
|
4100 Sqft |
|
Type
|
House |
|
Utility Water
|
Municipal Water |
Parking
Land
|
Access Type
|
Road Access |
|
Acreage
|
No |
|
Land Amenities
|
Beach, Hospital, Park, Place Of Worship, Shopping |
|
Sewer
|
Municipal Sewage System |
|
Size Depth
|
221 Ft |
|
Size Frontage
|
89 Ft |
|
Size Total Text
|
Under 1/2 Acre |
|
Zoning Description
|
R3 |
Rooms
| Level |
Type |
Length |
Width |
Dimensions |
|
Second Level |
Bathroom |
|
|
7'7'' x 6'8'' |
|
Second Level |
Bedroom |
|
|
18'9'' x 11'6'' |
|
Second Level |
Bedroom |
|
|
13'5'' x 11'9'' |
|
Second Level |
4pc Bathroom |
|
|
11'9'' x 13'5'' |
|
Second Level |
Bedroom |
|
|
13'11'' x 14'4'' |
|
Second Level |
Full Bathroom |
|
|
7'5'' x 6'0'' |
|
Second Level |
Primary Bedroom |
|
|
21'6'' x 14'4'' |
|
Third Level |
2pc Bathroom |
|
|
3'0'' x 3'3'' |
|
Third Level |
Bedroom |
|
|
18'6'' x 10'5'' |
|
Third Level |
Bedroom |
|
|
23'5'' x 10'4'' |
|
Third Level |
Recreation Room |
|
|
30'4'' x 18'10'' |
|
Main Level |
Sunroom |
|
|
12'7'' x 6'9'' |
|
Main Level |
2pc Bathroom |
|
|
4'7'' x 3'7'' |
|
Main Level |
Pantry |
|
|
8'5'' x 6'6'' |
|
Main Level |
Kitchen |
|
|
13'9'' x 13'8'' |
|
Main Level |
Den |
|
|
14'0'' x 18'9'' |
|
Main Level |
Dining Room |
|
|
19'0'' x 13'7'' |
|
Main Level |
Living Room |
|
|
21'7'' x 14'4'' |
|
Main Level |
Foyer |
|
|
15'7'' x 6'11'' |
Utilities
https://www.realtor.ca/real-estate/27035107/796-princes-street-n-kincardine























