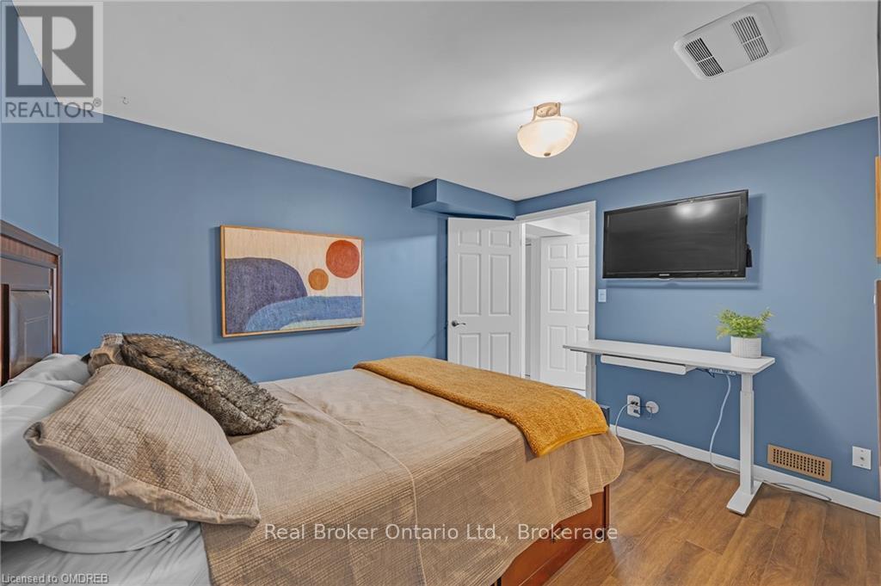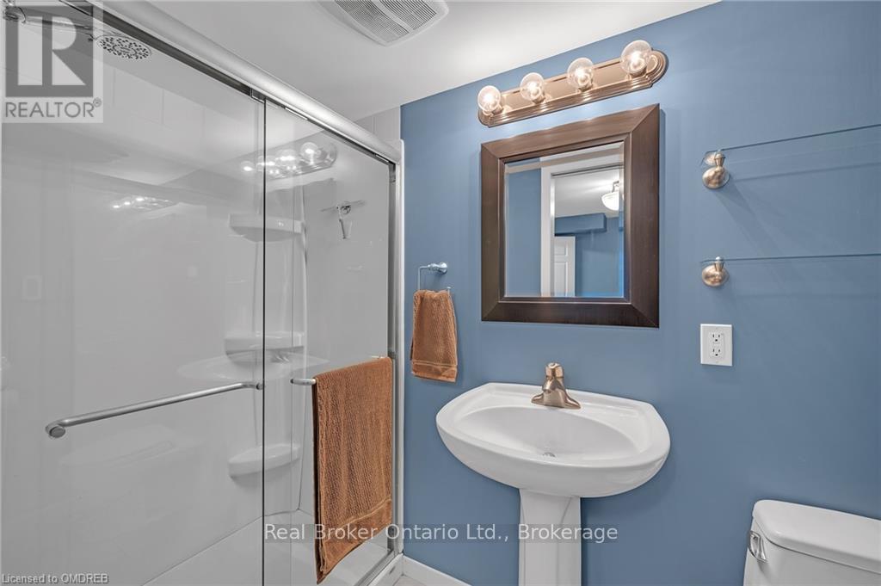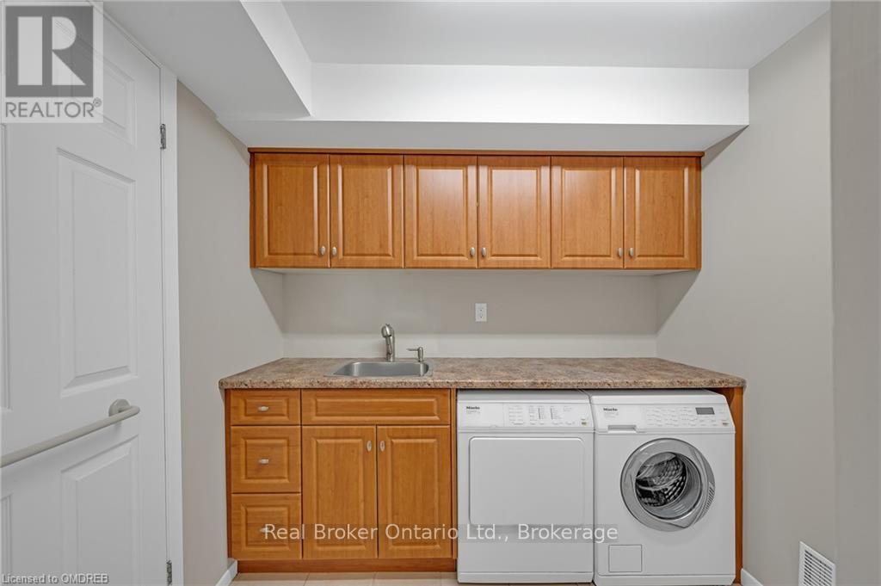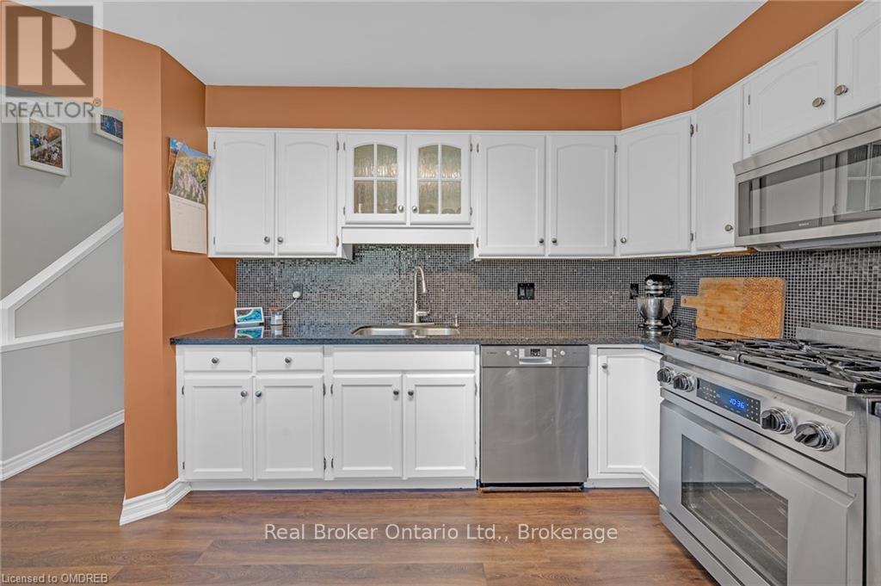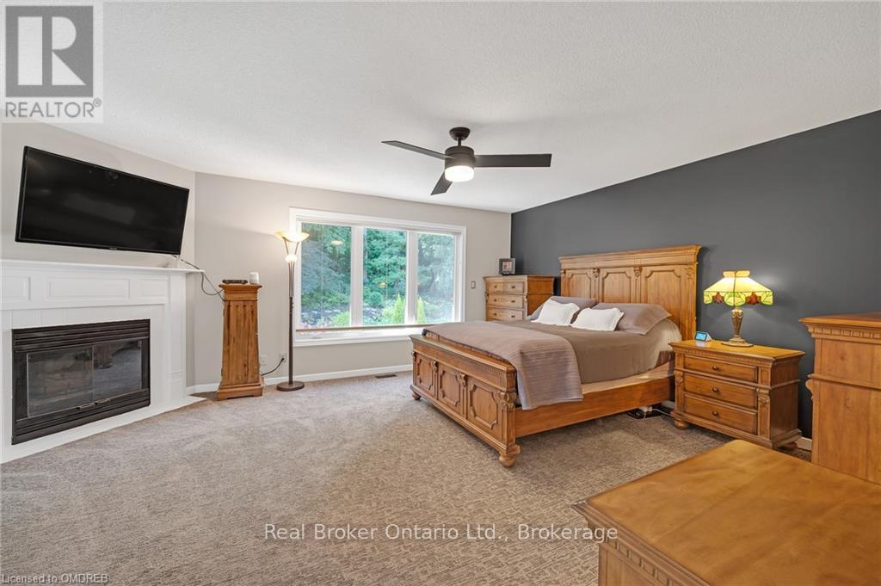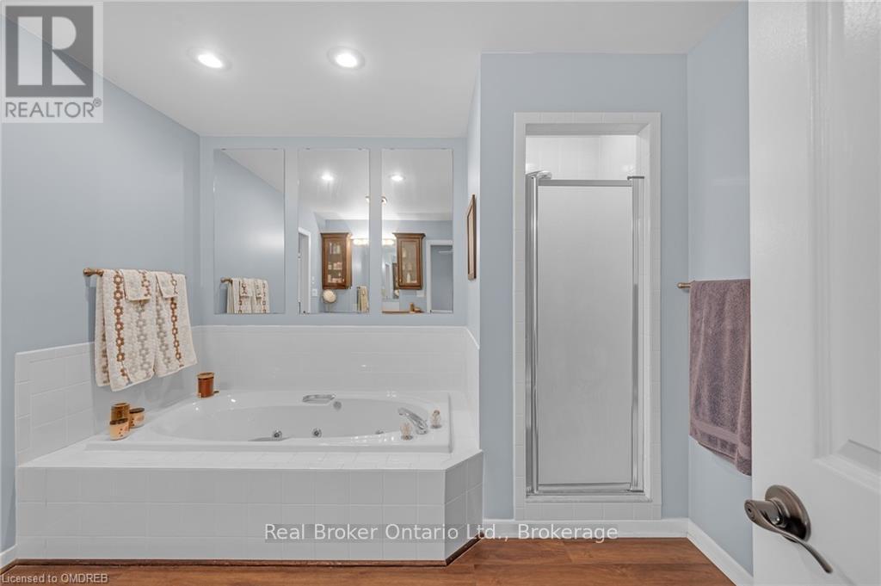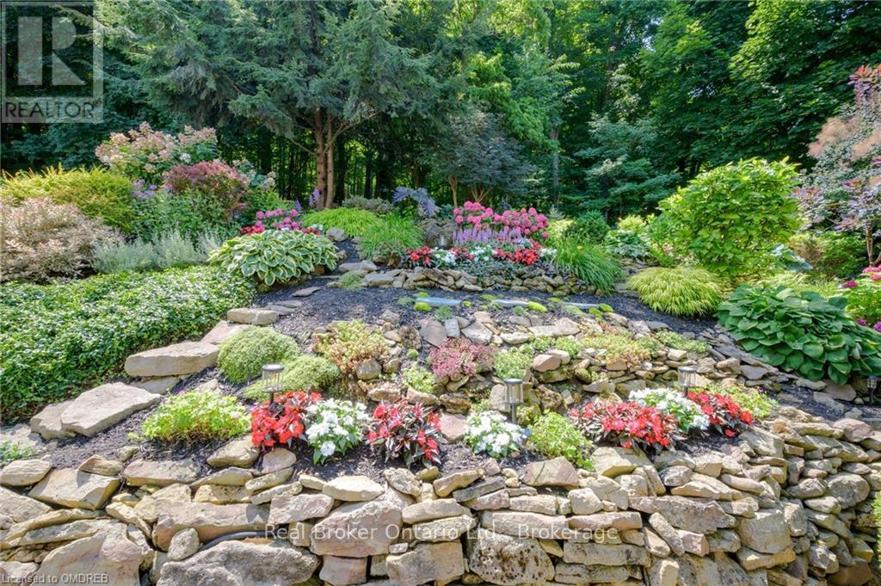3 Bedroom
3 Bathroom
1600 - 1799 sqft
Fireplace
Central Air Conditioning
Forced Air
$749,900Maintenance, Parking
$450 Monthly
Stunning townhome with breathtaking views! Welcome to your dream home! This updated townhome, boasting over 1700 finished sqft, offers the ultimate blend of comfort and style. Nestled against the picturesque Niagara Escarpment, you'll enjoy serene views right from your backyard. With 2 spacious bedrooms upstairs, including a large primary bed wth a gas fireplace, 3 stylish bathrooms, and a versatile bonus room in the basement, there's room for everyone. The living room features tall ceilings and another gas fireplace with fantastic views of the landscaped yard. Plus, with quick access to major highways, convenience is at your doorstep. Don't miss out on this gem! Condo fee includes: Snow removal, front lawn care, visitor parking, window washing every other year. Exterior maintenance for doors, windows, roof skylight. (id:49269)
Property Details
|
MLS® Number
|
X12028306 |
|
Property Type
|
Single Family |
|
Community Name
|
541 - Grimsby West |
|
CommunityFeatures
|
Pet Restrictions |
|
Features
|
In Suite Laundry |
|
ParkingSpaceTotal
|
2 |
Building
|
BathroomTotal
|
3 |
|
BedroomsAboveGround
|
2 |
|
BedroomsBelowGround
|
1 |
|
BedroomsTotal
|
3 |
|
Amenities
|
Fireplace(s) |
|
Appliances
|
Dishwasher, Dryer, Microwave, Stove, Washer, Window Coverings, Refrigerator |
|
BasementDevelopment
|
Partially Finished |
|
BasementType
|
Partial (partially Finished) |
|
CoolingType
|
Central Air Conditioning |
|
ExteriorFinish
|
Vinyl Siding |
|
FireplacePresent
|
Yes |
|
HalfBathTotal
|
1 |
|
HeatingFuel
|
Natural Gas |
|
HeatingType
|
Forced Air |
|
StoriesTotal
|
2 |
|
SizeInterior
|
1600 - 1799 Sqft |
|
Type
|
Row / Townhouse |
Parking
Land
|
Acreage
|
No |
|
ZoningDescription
|
Rm1 |
Rooms
| Level |
Type |
Length |
Width |
Dimensions |
|
Second Level |
Primary Bedroom |
5.66 m |
4.6 m |
5.66 m x 4.6 m |
|
Second Level |
Bedroom 2 |
4.93 m |
3.05 m |
4.93 m x 3.05 m |
|
Lower Level |
Foyer |
2.13 m |
2.67 m |
2.13 m x 2.67 m |
|
Lower Level |
Laundry Room |
1.93 m |
2.34 m |
1.93 m x 2.34 m |
|
Lower Level |
Bedroom 3 |
3.53 m |
4.27 m |
3.53 m x 4.27 m |
|
Lower Level |
Utility Room |
1.96 m |
2.01 m |
1.96 m x 2.01 m |
|
Main Level |
Dining Room |
3.28 m |
3.23 m |
3.28 m x 3.23 m |
|
Main Level |
Living Room |
5.64 m |
4.6 m |
5.64 m x 4.6 m |
|
Main Level |
Kitchen |
4.11 m |
2.97 m |
4.11 m x 2.97 m |
|
Main Level |
Eating Area |
2.74 m |
1.8 m |
2.74 m x 1.8 m |
https://www.realtor.ca/real-estate/28044516/8-177-main-street-w-grimsby-grimsby-west-541-grimsby-west






