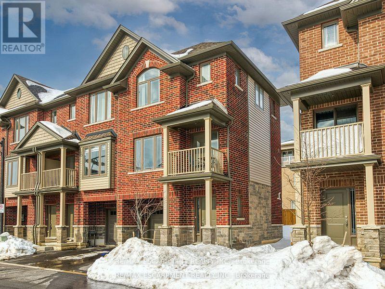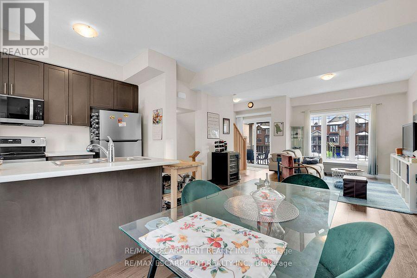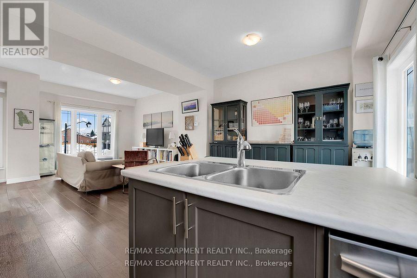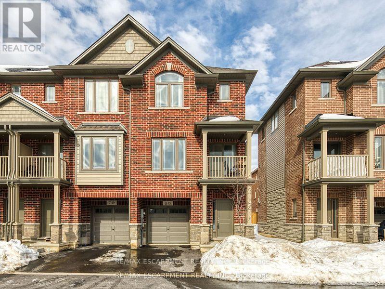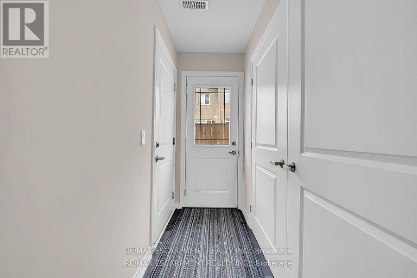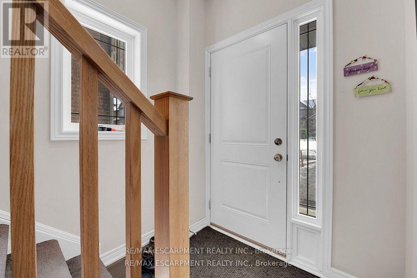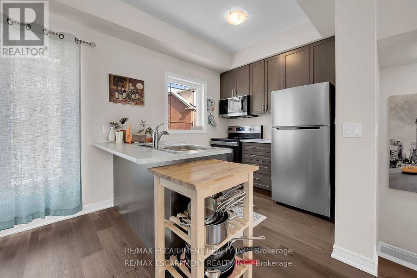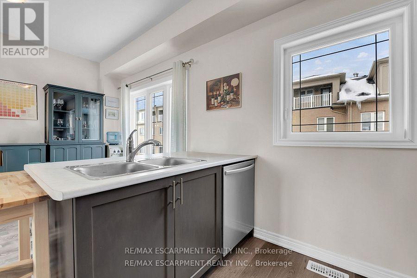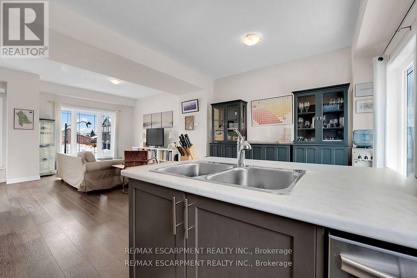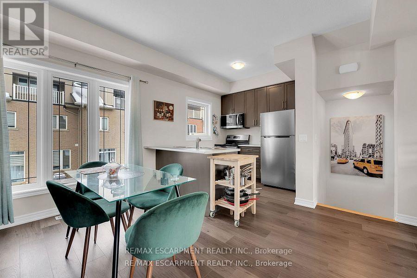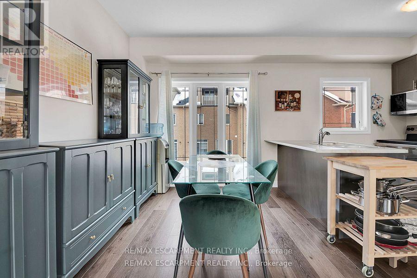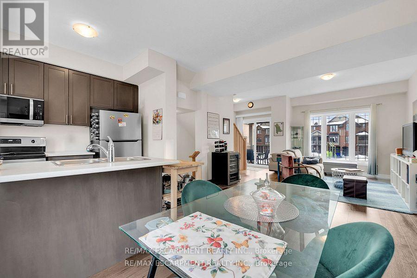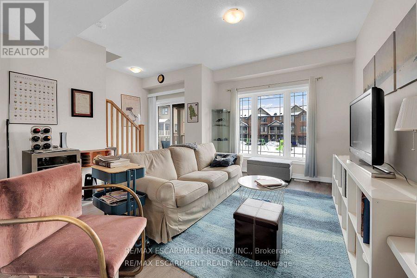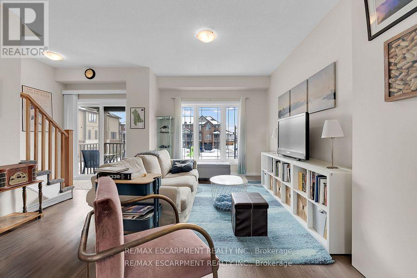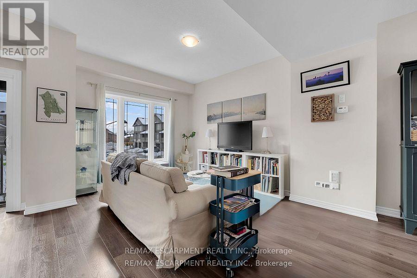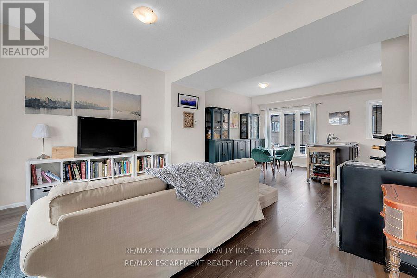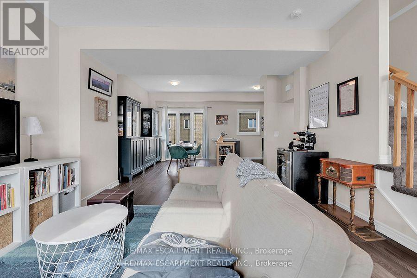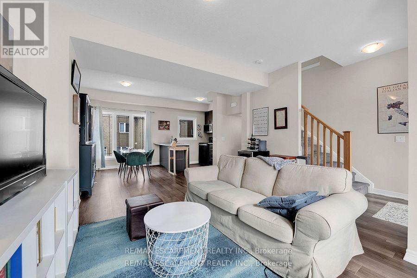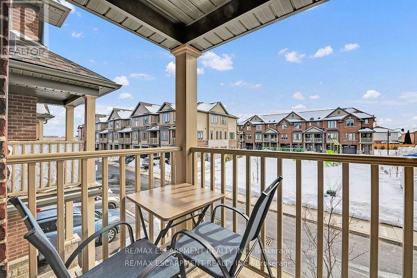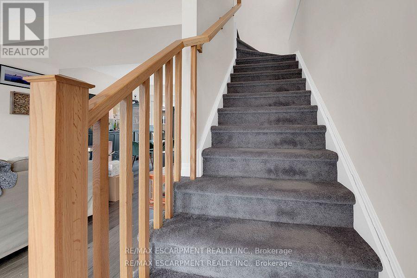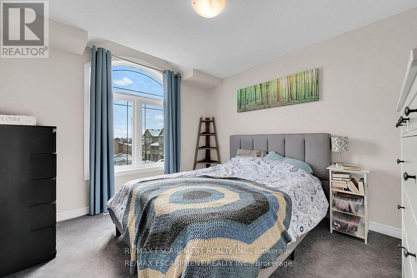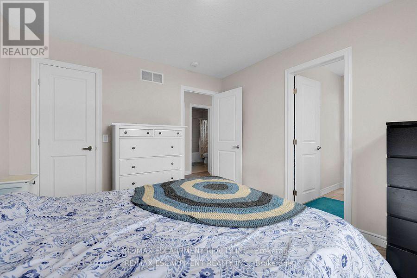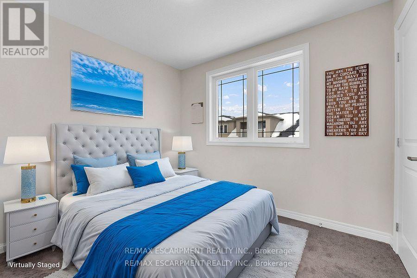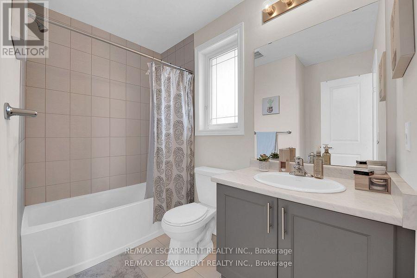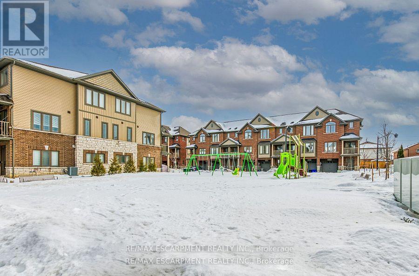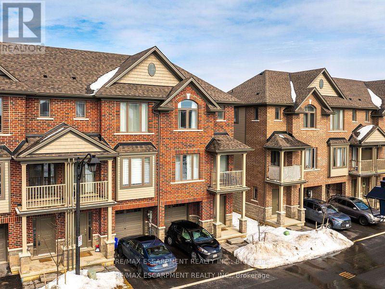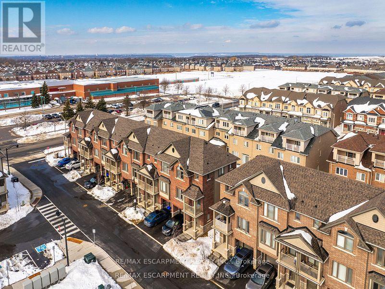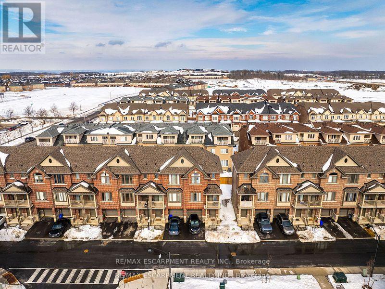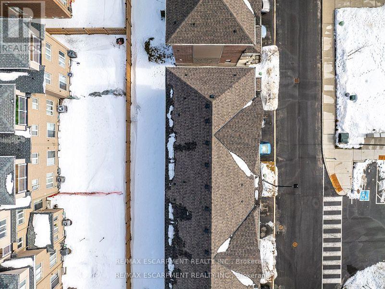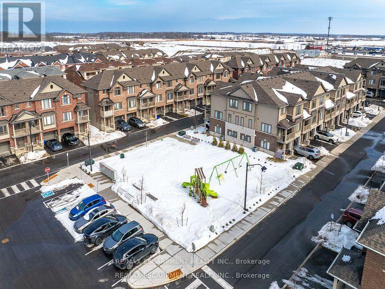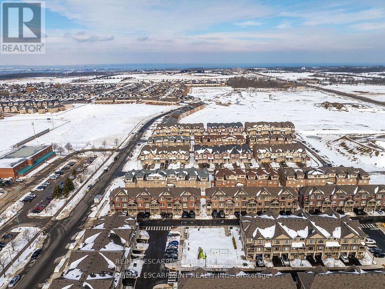2 Bedroom
2 Bathroom
1100 - 1500 sqft
Central Air Conditioning
Forced Air
$499,999
Introducing an exquisite END UNIT townhouse that embodies the perfect combination of style, functionality, and location. This stunning 2-bedroom, 2-full bathroom home comes complete with a private backyard, a convenient garage with inside entry, and additional driveway parking. Step inside and be captivated by the inviting main floor, adorned with a modern open kitchen that seamlessly connects to the spacious living room and dining area. Whether you are entertaining guests or enjoying a quiet evening at home, this well-designed layout effortlessly accommodates your lifestyle. Venture upstairs to discover a luxurious primary bedroom boating with a generous 3-piece ensuite bath and a walk-in closet. You'll also find a sizeable second bedroom complemented by a pristine 4-piece bath, providing comfort and convenience for all occupants. Ideally situated directly across the street from Saltfleet Highschool, this exceptional townhouse offers unparalleled access to education. (id:49269)
Property Details
|
MLS® Number
|
X12137047 |
|
Property Type
|
Single Family |
|
Community Name
|
Stoney Creek |
|
ParkingSpaceTotal
|
2 |
Building
|
BathroomTotal
|
2 |
|
BedroomsAboveGround
|
2 |
|
BedroomsTotal
|
2 |
|
Age
|
0 To 5 Years |
|
Appliances
|
Water Meter, Dishwasher |
|
BasementDevelopment
|
Finished |
|
BasementFeatures
|
Walk Out |
|
BasementType
|
Full (finished) |
|
ConstructionStyleAttachment
|
Attached |
|
CoolingType
|
Central Air Conditioning |
|
ExteriorFinish
|
Brick, Stone |
|
FoundationType
|
Concrete |
|
HeatingFuel
|
Natural Gas |
|
HeatingType
|
Forced Air |
|
StoriesTotal
|
3 |
|
SizeInterior
|
1100 - 1500 Sqft |
|
Type
|
Row / Townhouse |
|
UtilityWater
|
Municipal Water |
Parking
Land
|
Acreage
|
No |
|
Sewer
|
Sanitary Sewer |
|
SizeDepth
|
61 Ft ,6 In |
|
SizeFrontage
|
18 Ft ,4 In |
|
SizeIrregular
|
18.4 X 61.5 Ft |
|
SizeTotalText
|
18.4 X 61.5 Ft|under 1/2 Acre |
Rooms
| Level |
Type |
Length |
Width |
Dimensions |
|
Third Level |
Bedroom |
3.68 m |
3.38 m |
3.68 m x 3.38 m |
|
Third Level |
Bedroom 2 |
3.38 m |
3.02 m |
3.38 m x 3.02 m |
|
Third Level |
Bathroom |
2.19 m |
2.28 m |
2.19 m x 2.28 m |
|
Third Level |
Bathroom |
1.96 m |
1.6 m |
1.96 m x 1.6 m |
|
Third Level |
Laundry Room |
|
|
Measurements not available |
|
Main Level |
Kitchen |
2.82 m |
2.57 m |
2.82 m x 2.57 m |
|
Main Level |
Dining Room |
2.57 m |
3.78 m |
2.57 m x 3.78 m |
|
Main Level |
Living Room |
4.29 m |
3.99 m |
4.29 m x 3.99 m |
https://www.realtor.ca/real-estate/28288134/8-19-picardy-drive-hamilton-stoney-creek-stoney-creek

