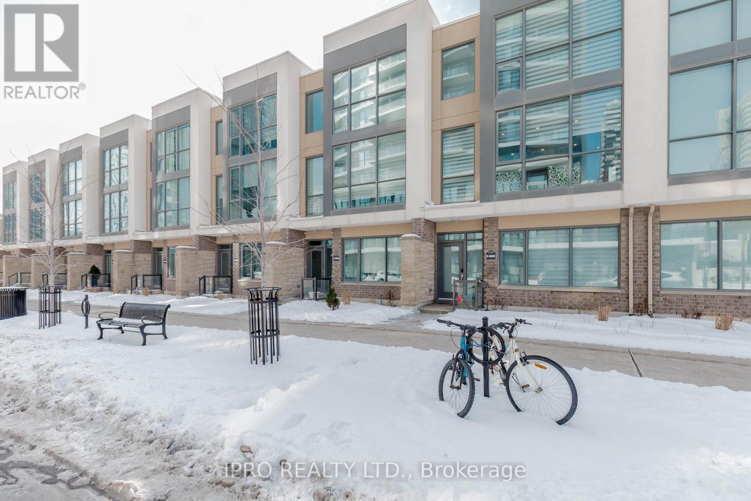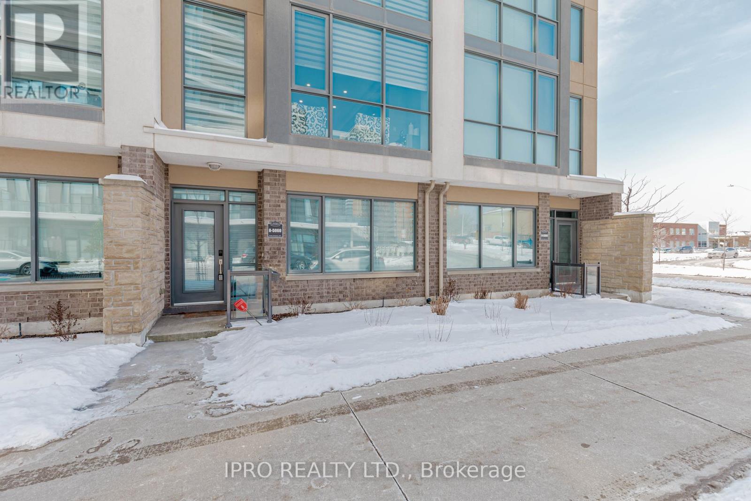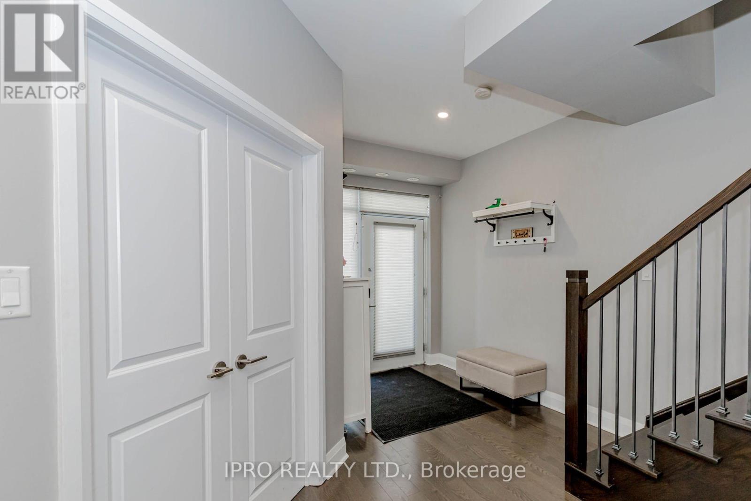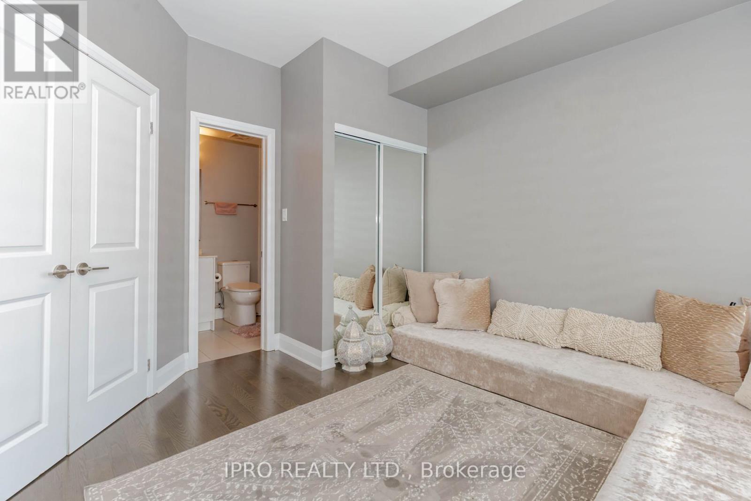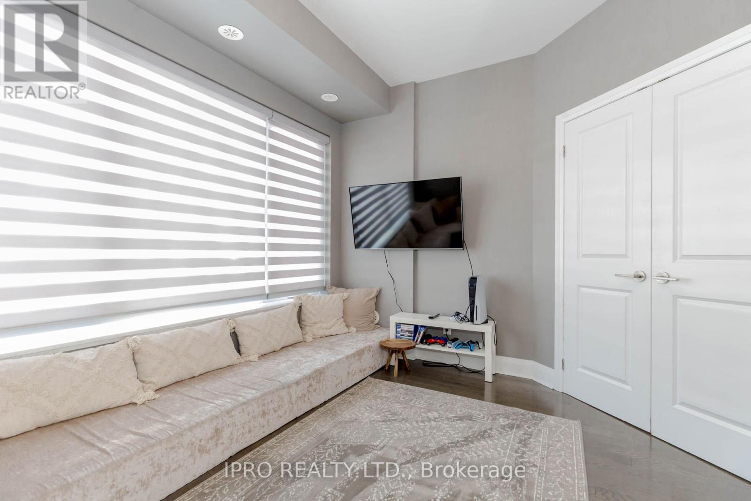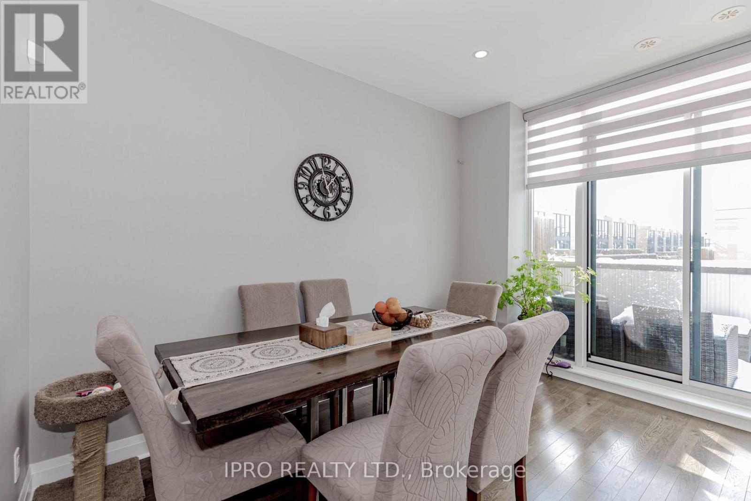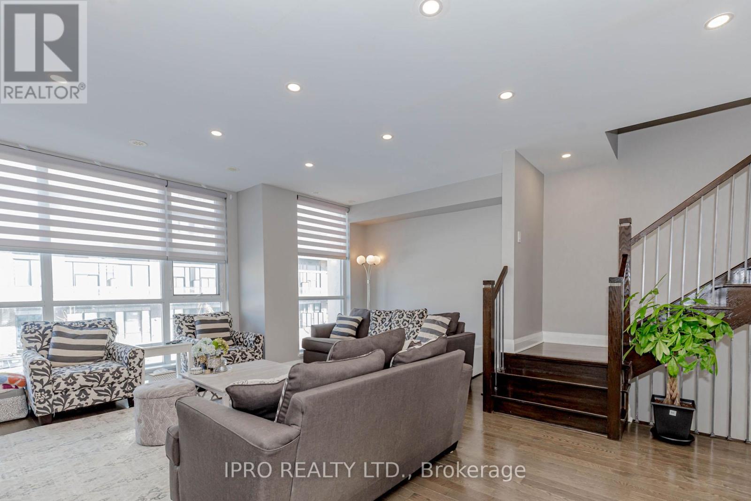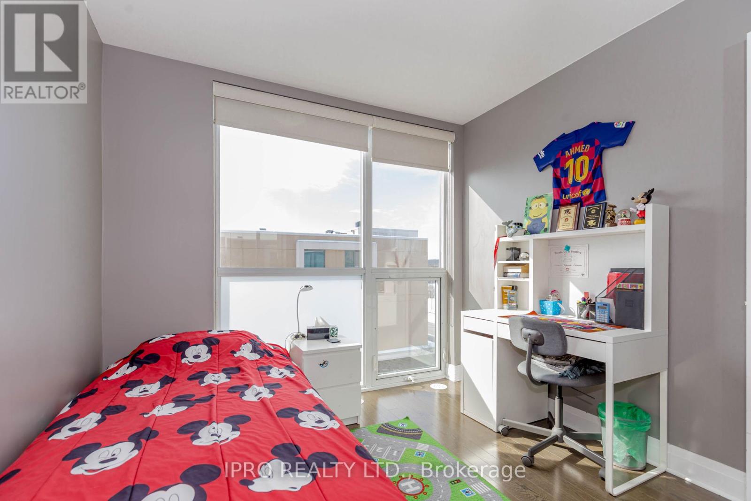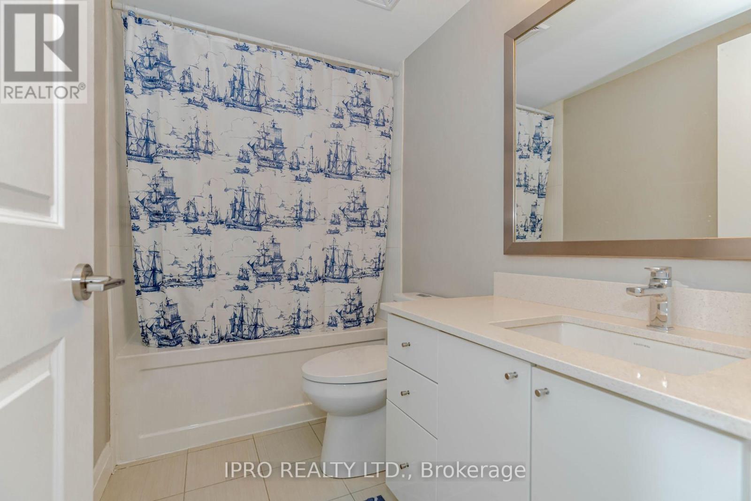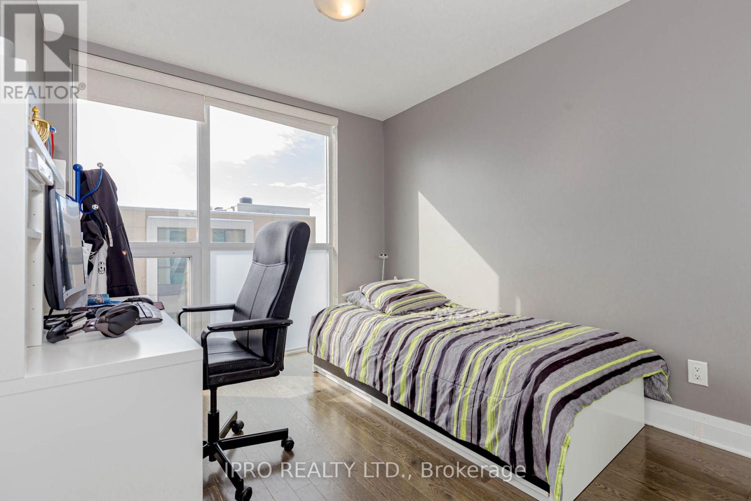8 - 5060 Foursprings Avenue Mississauga (Hurontario), Ontario L5R 0E9
$1,145,000Maintenance, Insurance, Parking, Common Area Maintenance
$530.93 Monthly
Maintenance, Insurance, Parking, Common Area Maintenance
$530.93 MonthlyWelcome to Upscale Contemporary Designed Townhouse, Open Concept Space Filled with Natural Light From Multiple Floor To Ceiling Windows. New painted. new window covering in all Unit . thousands spent on upgrade. Gourmet Chef's Kitchen With Granite Counter Tops, Backsplash, Breakfast Bar, Master Bath With 4 Pc Ensuite, His & Her sinks, Double Car Garage with Direct Entry To House, Large Terrace With Gas Bbq Hookup! Gas Fireplace in Living Room and Oak Staircase With Wrought Iron Pickets, . Marquee Club Which Includes Outdoor Swimming Pool, Hot Tub, Exercise Room, Party Room And Children's Playground. Close To Square One Area, Great Schools & Major Hwys, Square One shopping centre and So Much More! Main Floor Room Can Be Used as 4th Bedroom with its own full washroom. (id:49269)
Property Details
| MLS® Number | W11970479 |
| Property Type | Single Family |
| Community Name | Hurontario |
| AmenitiesNearBy | Schools |
| CommunityFeatures | Pet Restrictions |
| Features | Carpet Free |
| ParkingSpaceTotal | 2 |
Building
| BathroomTotal | 3 |
| BedroomsAboveGround | 3 |
| BedroomsBelowGround | 1 |
| BedroomsTotal | 4 |
| Age | 6 To 10 Years |
| Amenities | Visitor Parking, Exercise Centre, Party Room, Fireplace(s) |
| Appliances | Water Meter, Dishwasher, Dryer, Stove, Washer, Window Coverings, Refrigerator |
| CoolingType | Central Air Conditioning |
| ExteriorFinish | Brick, Concrete |
| FireProtection | Smoke Detectors |
| FireplacePresent | Yes |
| FireplaceTotal | 1 |
| FlooringType | Hardwood, Ceramic |
| FoundationType | Concrete |
| HeatingFuel | Natural Gas |
| HeatingType | Forced Air |
| StoriesTotal | 3 |
| SizeInterior | 2000 - 2249 Sqft |
| Type | Row / Townhouse |
Parking
| Garage | |
| Covered |
Land
| Acreage | No |
| LandAmenities | Schools |
| LandscapeFeatures | Landscaped |
Rooms
| Level | Type | Length | Width | Dimensions |
|---|---|---|---|---|
| Second Level | Living Room | 6.1 m | 5.69 m | 6.1 m x 5.69 m |
| Second Level | Dining Room | 3.8 m | 3.23 m | 3.8 m x 3.23 m |
| Second Level | Kitchen | 5.55 m | 3.06 m | 5.55 m x 3.06 m |
| Third Level | Primary Bedroom | 4.24 m | 3.89 m | 4.24 m x 3.89 m |
| Third Level | Bedroom 2 | 3.1 m | 2.8 m | 3.1 m x 2.8 m |
| Third Level | Bedroom 3 | 3.1 m | 2.8 m | 3.1 m x 2.8 m |
| Main Level | Recreational, Games Room | 3.55 m | 3.48 m | 3.55 m x 3.48 m |
| Main Level | Laundry Room | 2.12 m | 1.87 m | 2.12 m x 1.87 m |
Interested?
Contact us for more information

