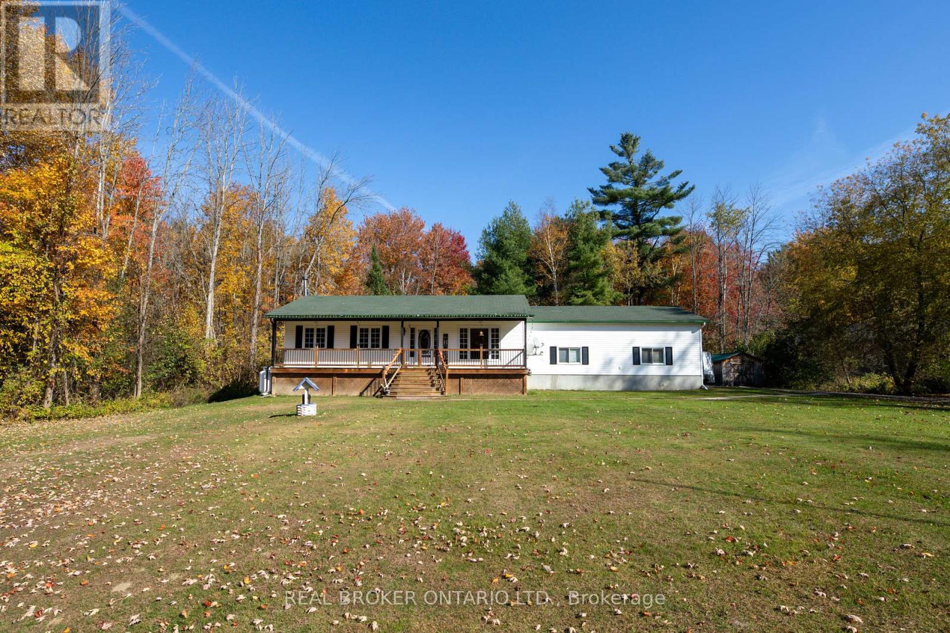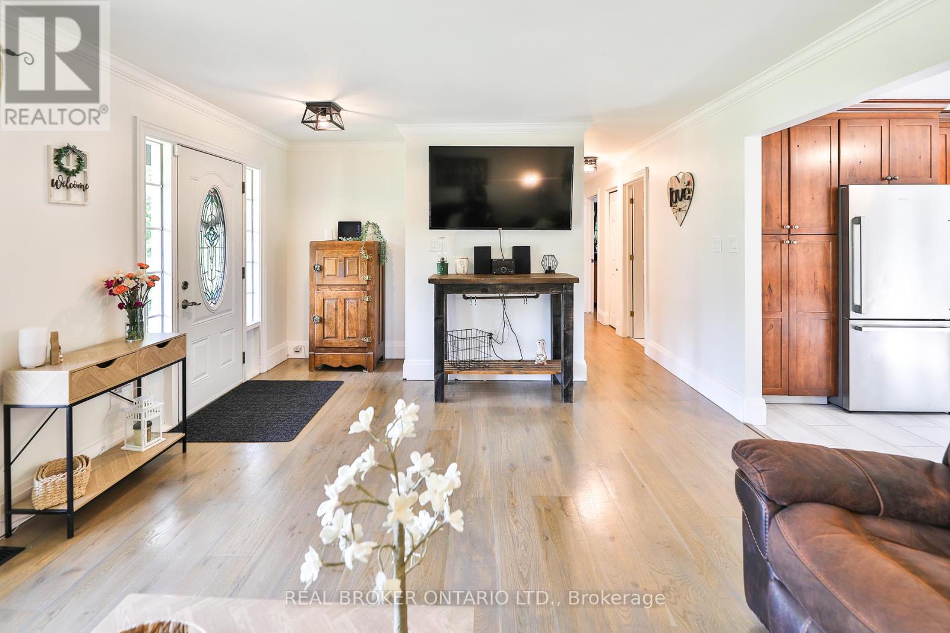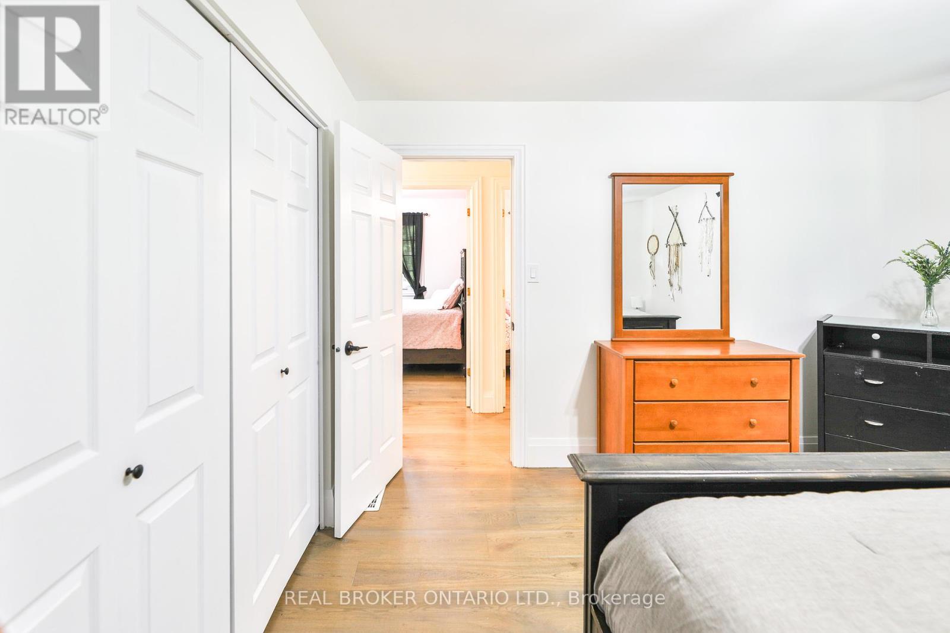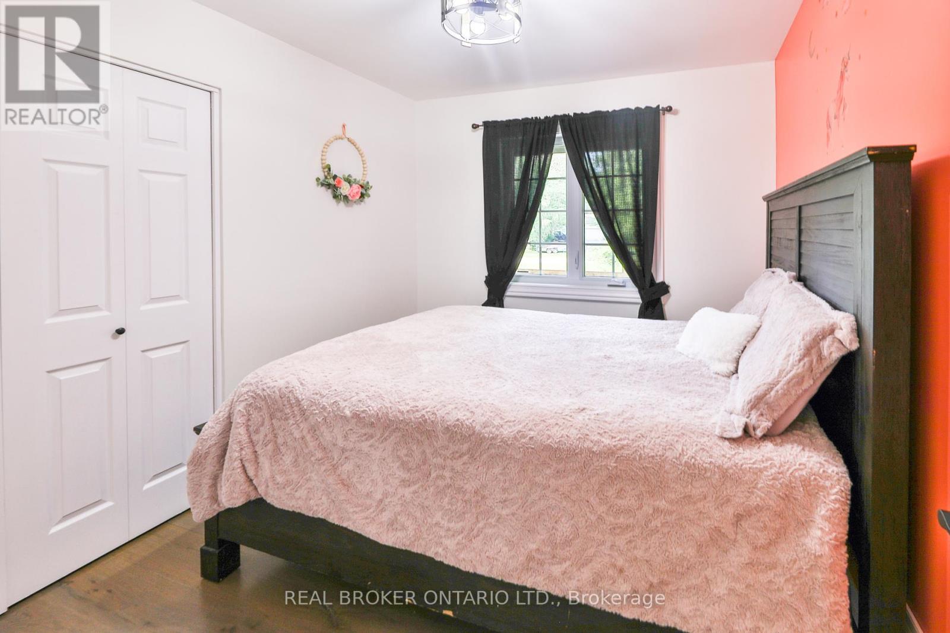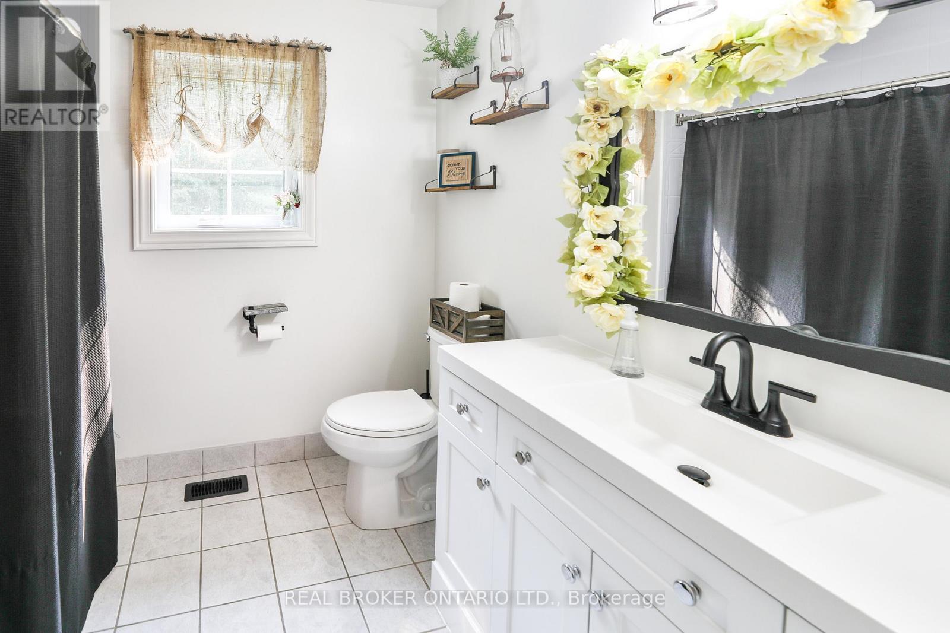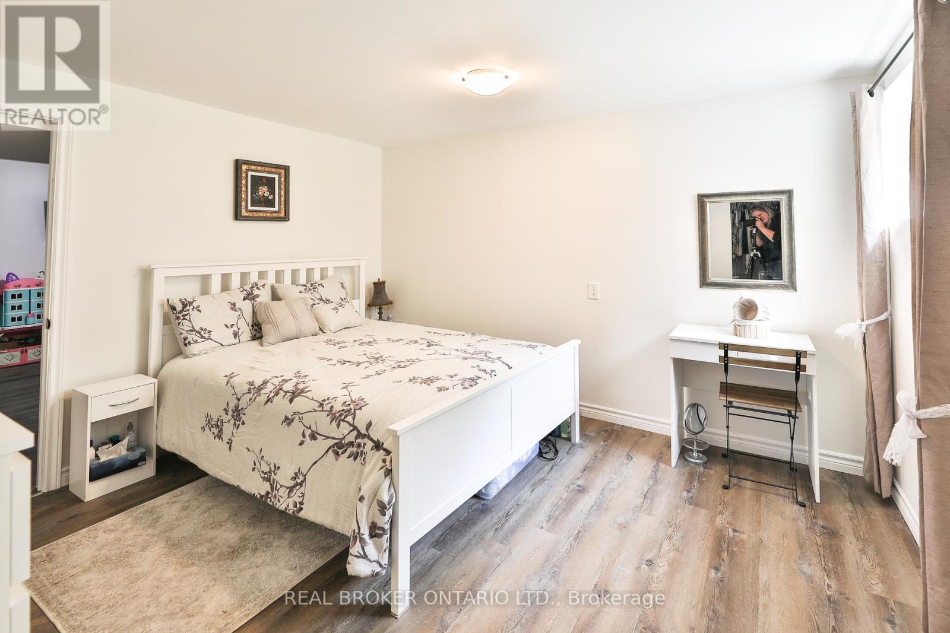5 Bedroom
2 Bathroom
700 - 1100 sqft
Bungalow
Central Air Conditioning
Forced Air
Landscaped
$719,900
Escape the city and find your family's perfect retreat! This beautifully updated bungalow is ready for its next family to move in and enjoy! Just under 5 minutes from Highway 416 and all of Kemptville's amenities, it offers the best of both worlds convenience and tranquility. Nestled in the sought-after Tanager Woods community, this 1.5-acre private lot backs onto a serene wooded area, providing plenty of space for kids to explore and pets to roam. Inside, the bright and airy layout is perfect for a growing family. The open-concept kitchen, dining, and living area is ideal for both everyday life and entertaining. Large windows on two sides flood the home with natural light all day long. With 3 bedrooms on the main floor and a fully finished basement offering 2 additional bedrooms, a large den, and a full bathroom, there's space for everyone! This home has been extensively updated with new flooring throughout, a brand-new kitchen, fresh paint, updated bathrooms, new doors and hardware, modern lighting, and more all done so you can simply move in and enjoy. (id:49269)
Property Details
|
MLS® Number
|
X12003164 |
|
Property Type
|
Single Family |
|
Community Name
|
802 - North Grenville Twp (Kemptville East) |
|
CommunityFeatures
|
School Bus |
|
Features
|
Flat Site, Lane, Dry |
|
ParkingSpaceTotal
|
8 |
|
Structure
|
Deck, Patio(s), Porch |
|
ViewType
|
View |
Building
|
BathroomTotal
|
2 |
|
BedroomsAboveGround
|
3 |
|
BedroomsBelowGround
|
2 |
|
BedroomsTotal
|
5 |
|
Appliances
|
Garage Door Opener Remote(s), Water Heater, Water Softener, Dishwasher, Dryer, Garage Door Opener, Hood Fan, Microwave, Stove, Washer, Refrigerator |
|
ArchitecturalStyle
|
Bungalow |
|
BasementDevelopment
|
Finished |
|
BasementType
|
Full (finished) |
|
ConstructionStyleAttachment
|
Detached |
|
CoolingType
|
Central Air Conditioning |
|
ExteriorFinish
|
Aluminum Siding |
|
FoundationType
|
Poured Concrete |
|
HeatingFuel
|
Propane |
|
HeatingType
|
Forced Air |
|
StoriesTotal
|
1 |
|
SizeInterior
|
700 - 1100 Sqft |
|
Type
|
House |
Parking
Land
|
Acreage
|
No |
|
LandscapeFeatures
|
Landscaped |
|
Sewer
|
Septic System |
|
SizeDepth
|
364 Ft ,4 In |
|
SizeFrontage
|
167 Ft ,6 In |
|
SizeIrregular
|
167.5 X 364.4 Ft |
|
SizeTotalText
|
167.5 X 364.4 Ft|1/2 - 1.99 Acres |
|
ZoningDescription
|
Ru |
Rooms
| Level |
Type |
Length |
Width |
Dimensions |
|
Basement |
Living Room |
7.62 m |
4.98 m |
7.62 m x 4.98 m |
|
Basement |
Bathroom |
2.36 m |
2.92 m |
2.36 m x 2.92 m |
|
Basement |
Bedroom 4 |
3.86 m |
3.48 m |
3.86 m x 3.48 m |
|
Basement |
Bedroom 5 |
3.91 m |
2.81 m |
3.91 m x 2.81 m |
|
Main Level |
Living Room |
6.24 m |
4.06 m |
6.24 m x 4.06 m |
|
Main Level |
Kitchen |
4.06 m |
5.69 m |
4.06 m x 5.69 m |
|
Main Level |
Bathroom |
4.06 m |
1.73 m |
4.06 m x 1.73 m |
|
Main Level |
Bedroom 2 |
3.48 m |
2.74 m |
3.48 m x 2.74 m |
|
Main Level |
Bedroom 3 |
2.81 m |
3.05 m |
2.81 m x 3.05 m |
|
Main Level |
Bedroom |
4.06 m |
3.81 m |
4.06 m x 3.81 m |
https://www.realtor.ca/real-estate/27986802/8-benjamin-lane-north-grenville-802-north-grenville-twp-kemptville-east

