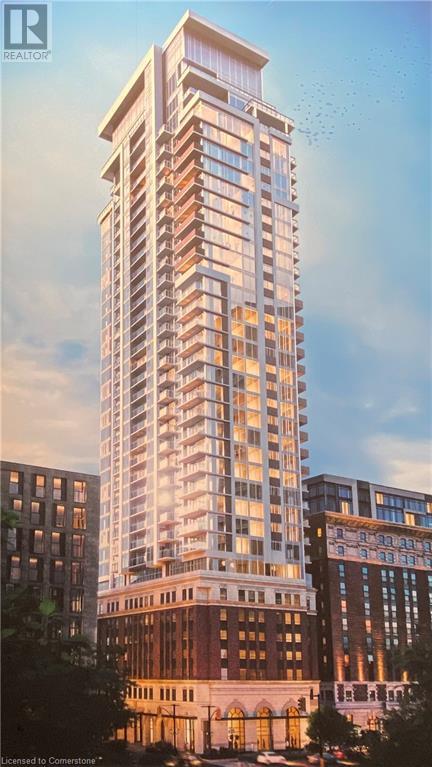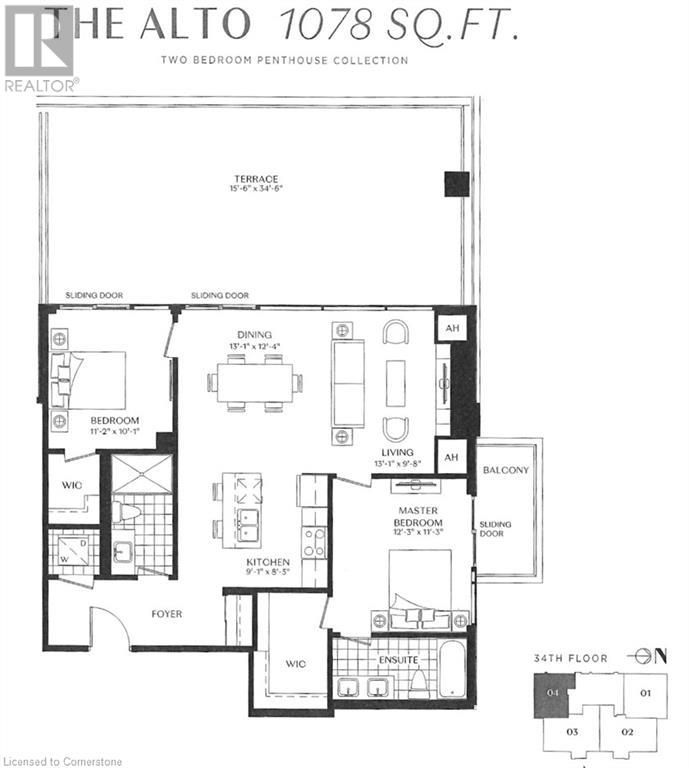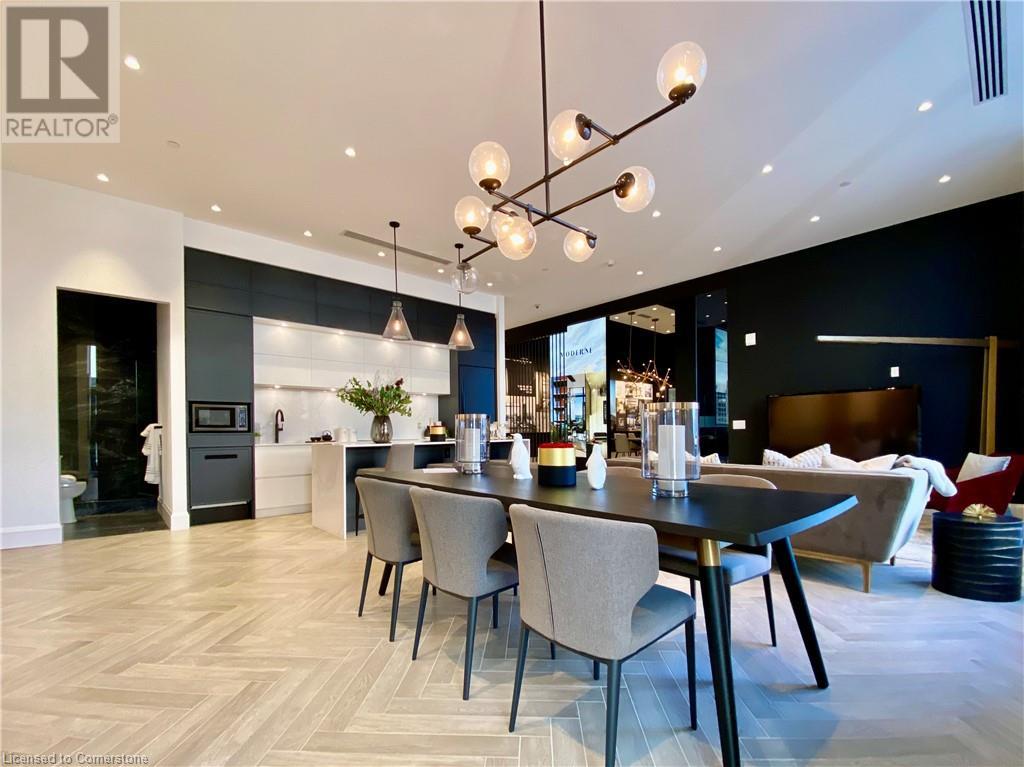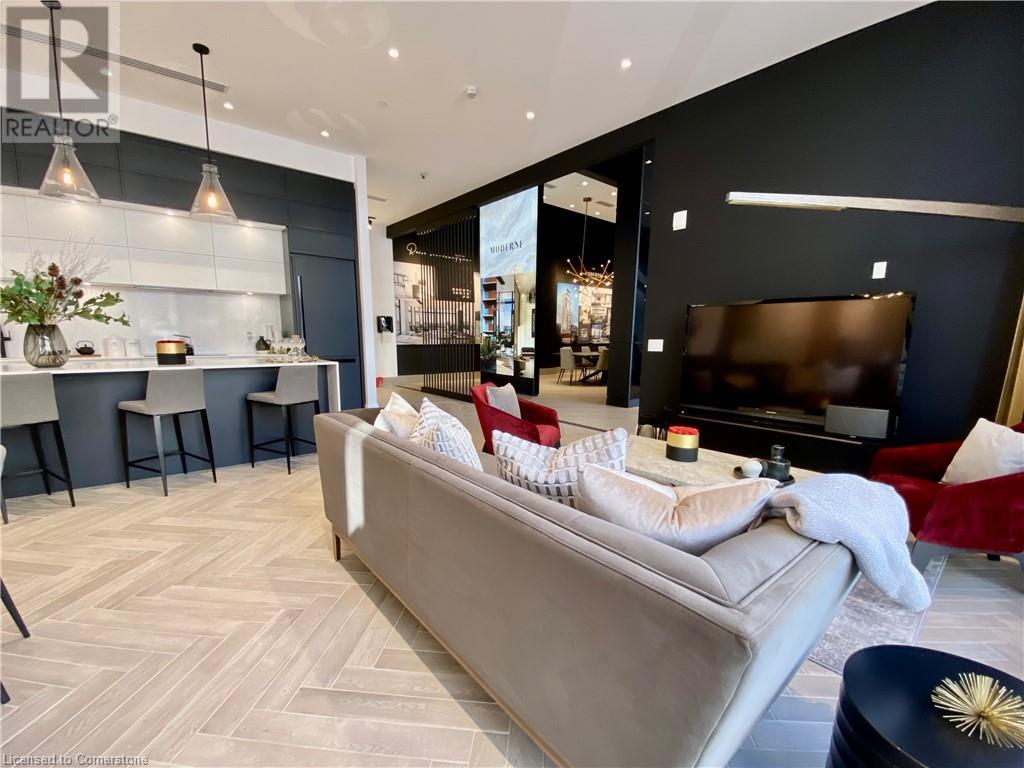8 Catharine Street S Unit# 3404 Hamilton, Ontario L8R 1H9
$1,367,873Maintenance, Insurance, Common Area Maintenance
$0.60 Monthly
Maintenance, Insurance, Common Area Maintenance
$0.60 MonthlyThe ALTO, two bedroom penthouse collection, in the prestigious MODERNE, Tower One at the Royal Connaught Square. To be built with the same unrivalled luxurious finishes and expectations you've come to know of this iconic building. This exquisite condominium building is locate in the heart of downtown Hamilton with an exterior facade of state of the art reflective glass and a monumental deco inspired podium The ALTO offers sleek finishes of quartz counters, built in appliances, European cabinetry, a large terrace (34'6 X 15'6) and a second balcony off the primary bedroom. 2 walk-in closets and a large 5 piece ensuite bath. Thoughtfully crafted for space saving features. This PENTHOUSE model offers 1078 square feet plus terrace and 2nd balcony. Exclusive amenities dedicated to the lifestyle of opulence. Landscaped rooftop terrance. Guest suite. The social club features billiards and lounge room, wine tasting room, fireside lounge, flexible dining areas, co-work space, caterer's kitchen, wine lockers and private meeting rooms. Underground parking units available, 1 per unit and lockers available for purchase in addition to purchases price. (id:49269)
Property Details
| MLS® Number | 40706048 |
| Property Type | Single Family |
| AmenitiesNearBy | Hospital, Park, Public Transit, Shopping |
| Features | Balcony |
Building
| BathroomTotal | 2 |
| BedroomsAboveGround | 2 |
| BedroomsTotal | 2 |
| Age | Under Construction |
| Amenities | Guest Suite, Party Room |
| Appliances | Dishwasher, Dryer, Refrigerator, Stove, Water Meter, Washer, Microwave Built-in |
| BasementType | None |
| ConstructionStyleAttachment | Attached |
| CoolingType | Central Air Conditioning |
| ExteriorFinish | Concrete, Other |
| FireProtection | Smoke Detectors |
| HeatingFuel | Natural Gas |
| HeatingType | Forced Air |
| StoriesTotal | 1 |
| SizeInterior | 1078 Sqft |
| Type | Apartment |
| UtilityWater | Municipal Water |
Parking
| Underground | |
| None |
Land
| Acreage | No |
| LandAmenities | Hospital, Park, Public Transit, Shopping |
| Sewer | Municipal Sewage System |
| SizeTotalText | Unknown |
| ZoningDescription | D2 |
Rooms
| Level | Type | Length | Width | Dimensions |
|---|---|---|---|---|
| Main Level | Laundry Room | Measurements not available | ||
| Main Level | 3pc Bathroom | Measurements not available | ||
| Main Level | Bedroom | 11'2'' x 10'1'' | ||
| Main Level | 5pc Bathroom | Measurements not available | ||
| Main Level | Primary Bedroom | 12'3'' x 11'3'' | ||
| Main Level | Kitchen | 9'1'' x 8'5'' | ||
| Main Level | Dining Room | 13'1'' x 12'4'' | ||
| Main Level | Living Room | 13'1'' x 9'8'' |
Utilities
| Cable | Available |
| Telephone | Available |
https://www.realtor.ca/real-estate/28027601/8-catharine-street-s-unit-3404-hamilton
Interested?
Contact us for more information



















