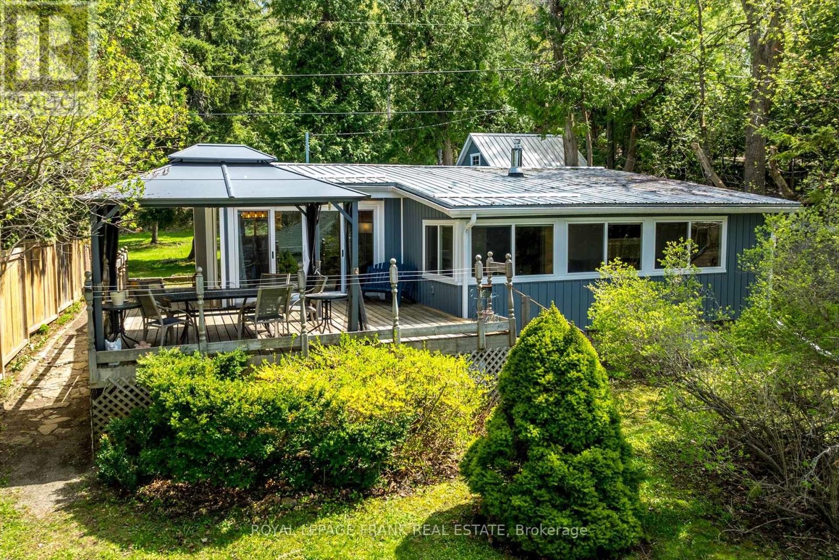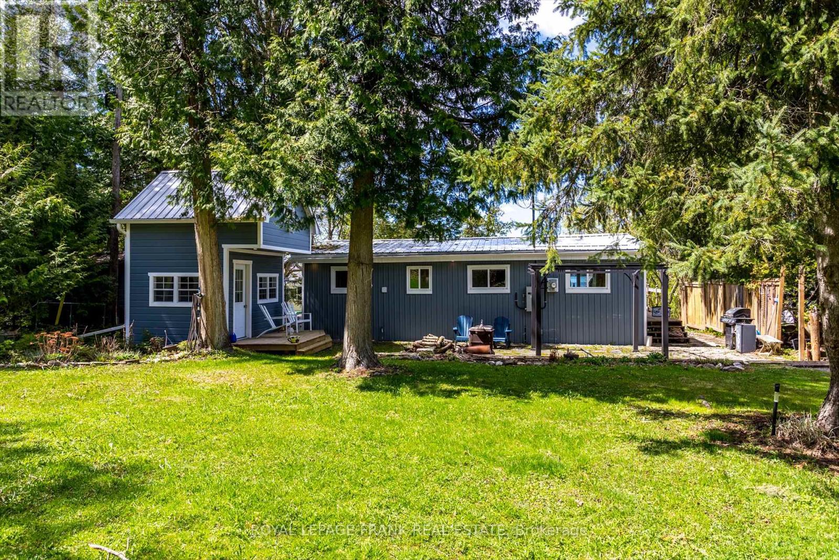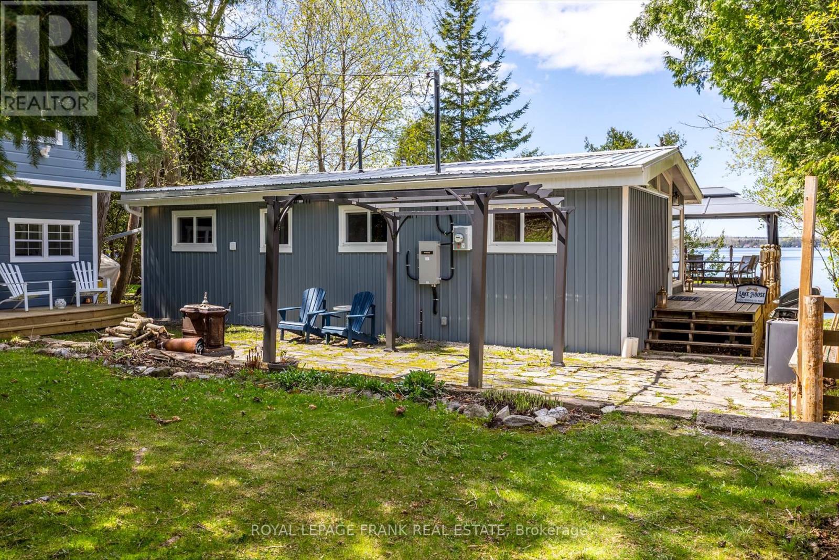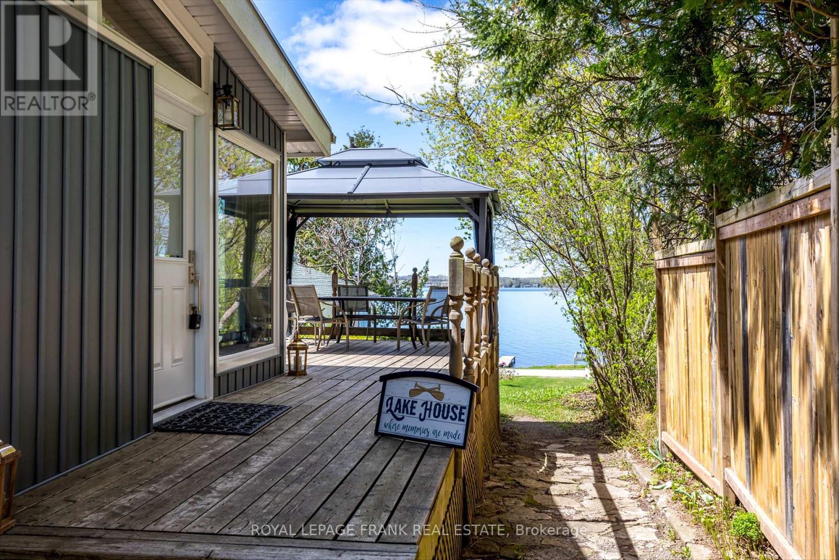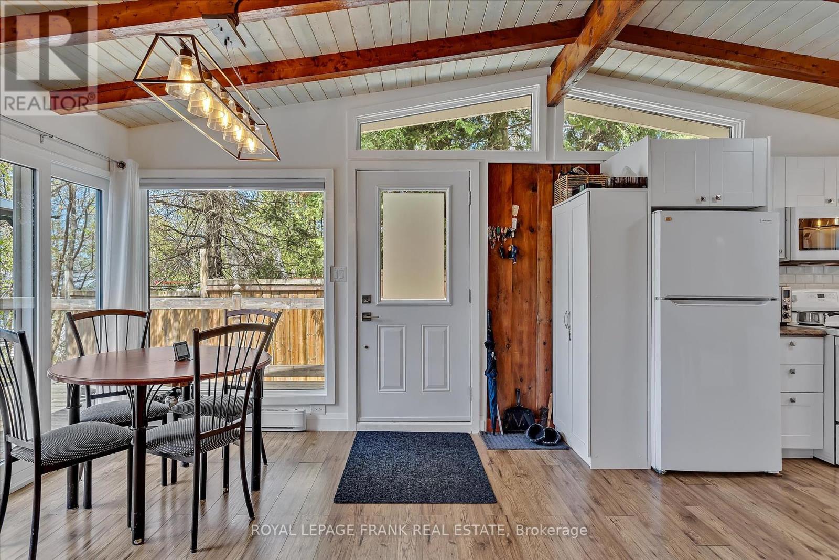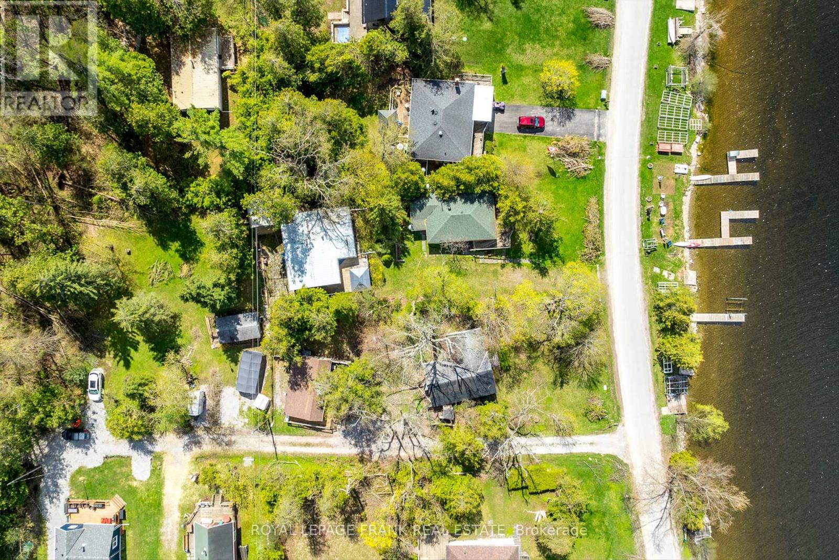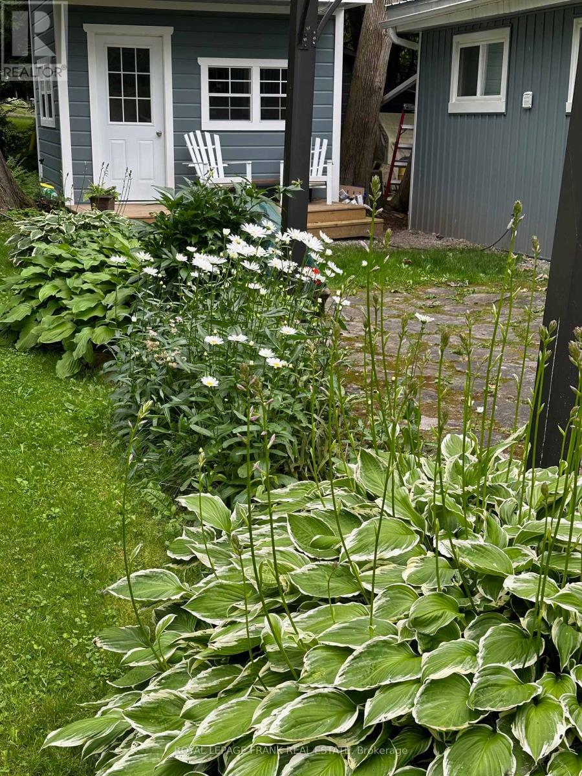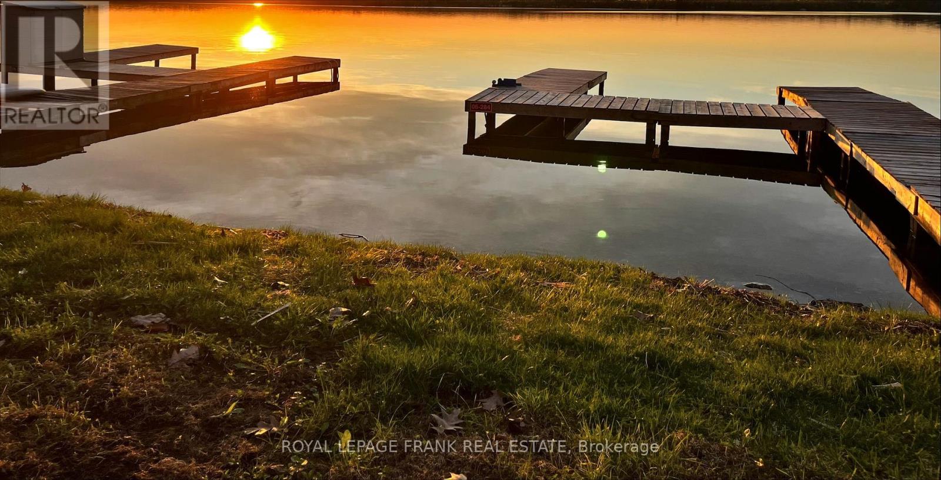3 Bedroom
1 Bathroom
1100 - 1500 sqft
Bungalow
Fireplace
Other
Waterfront
$634,900
Rare offering 4 Season Cottage/Home with direct view of Sturgeon Lake, on a large 0.41 Acre lot. Conveniently located in the community of Cedar Glen Road midway between Lindsay and Bobcaygeon. This property is set back off of Cedar Glen Road on Daisy Lane which is situated such that you have open lake views of Sturgeon Lake. The easement protects this view, and the dock is on municipally owned waterfront directly across the road. The lease was paid for 5 years in the fall of 2023 ($150 per year) Excellent waterfront offering hard bottom, dive off the dock deep perfect sunset exposure. The 3 bedroom cottage also comes with a detached office/bunkie, and another building which back in the day "housed the teenagers!" Great Family compound with the cottage/home featuring vaulted ceilings open concept close to 1,100 sq. ft. of living area, walk out to the deck and gazebo to enjoy the summer breeze. Metal roof 2019, all new windows and doors 2021, vinyl siding, eaves, fascia and soffits 2021, new bunkie/office 2021, generator 2022, sump pump 2022 with new fridge, stove, washer and dryer 2023/2024. Heating is provided by a propane stove supplemented by baseboards. (id:49269)
Property Details
|
MLS® Number
|
X12136961 |
|
Property Type
|
Single Family |
|
Community Name
|
Dunsford |
|
Easement
|
Right Of Way |
|
EquipmentType
|
Propane Tank |
|
Features
|
Wooded Area, Irregular Lot Size, Flat Site, Guest Suite |
|
ParkingSpaceTotal
|
6 |
|
RentalEquipmentType
|
Propane Tank |
|
Structure
|
Deck, Outbuilding |
|
ViewType
|
View, Lake View, Direct Water View |
|
WaterFrontType
|
Waterfront |
Building
|
BathroomTotal
|
1 |
|
BedroomsAboveGround
|
3 |
|
BedroomsTotal
|
3 |
|
Age
|
51 To 99 Years |
|
Amenities
|
Fireplace(s) |
|
Appliances
|
Water Meter, Dryer, Furniture, Stove, Washer, Window Coverings, Refrigerator |
|
ArchitecturalStyle
|
Bungalow |
|
BasementType
|
Crawl Space |
|
ConstructionStyleAttachment
|
Detached |
|
ExteriorFinish
|
Vinyl Siding |
|
FireProtection
|
Smoke Detectors |
|
FireplacePresent
|
Yes |
|
FoundationType
|
Block |
|
HeatingFuel
|
Electric |
|
HeatingType
|
Other |
|
StoriesTotal
|
1 |
|
SizeInterior
|
1100 - 1500 Sqft |
|
Type
|
House |
|
UtilityWater
|
Drilled Well |
Parking
Land
|
AccessType
|
Private Road, Year-round Access, Private Docking |
|
Acreage
|
No |
|
Sewer
|
Septic System |
|
SizeDepth
|
117 Ft |
|
SizeFrontage
|
120 Ft |
|
SizeIrregular
|
120 X 117 Ft |
|
SizeTotalText
|
120 X 117 Ft|under 1/2 Acre |
|
ZoningDescription
|
R1 |
Rooms
| Level |
Type |
Length |
Width |
Dimensions |
|
Main Level |
Kitchen |
3.02 m |
3.44 m |
3.02 m x 3.44 m |
|
Main Level |
Dining Room |
3.02 m |
3.43 m |
3.02 m x 3.43 m |
|
Main Level |
Living Room |
4.6 m |
3.43 m |
4.6 m x 3.43 m |
|
Main Level |
Primary Bedroom |
3.03 m |
3.43 m |
3.03 m x 3.43 m |
|
Main Level |
Bedroom 2 |
3.03 m |
3.42 m |
3.03 m x 3.42 m |
|
Main Level |
Bedroom 3 |
2.93 m |
3.42 m |
2.93 m x 3.42 m |
|
Main Level |
Bathroom |
1.47 m |
2.45 m |
1.47 m x 2.45 m |
|
Main Level |
Sunroom |
6.92 m |
2.73 m |
6.92 m x 2.73 m |
Utilities
https://www.realtor.ca/real-estate/28287642/8-daisy-trail-kawartha-lakes-dunsford-dunsford

