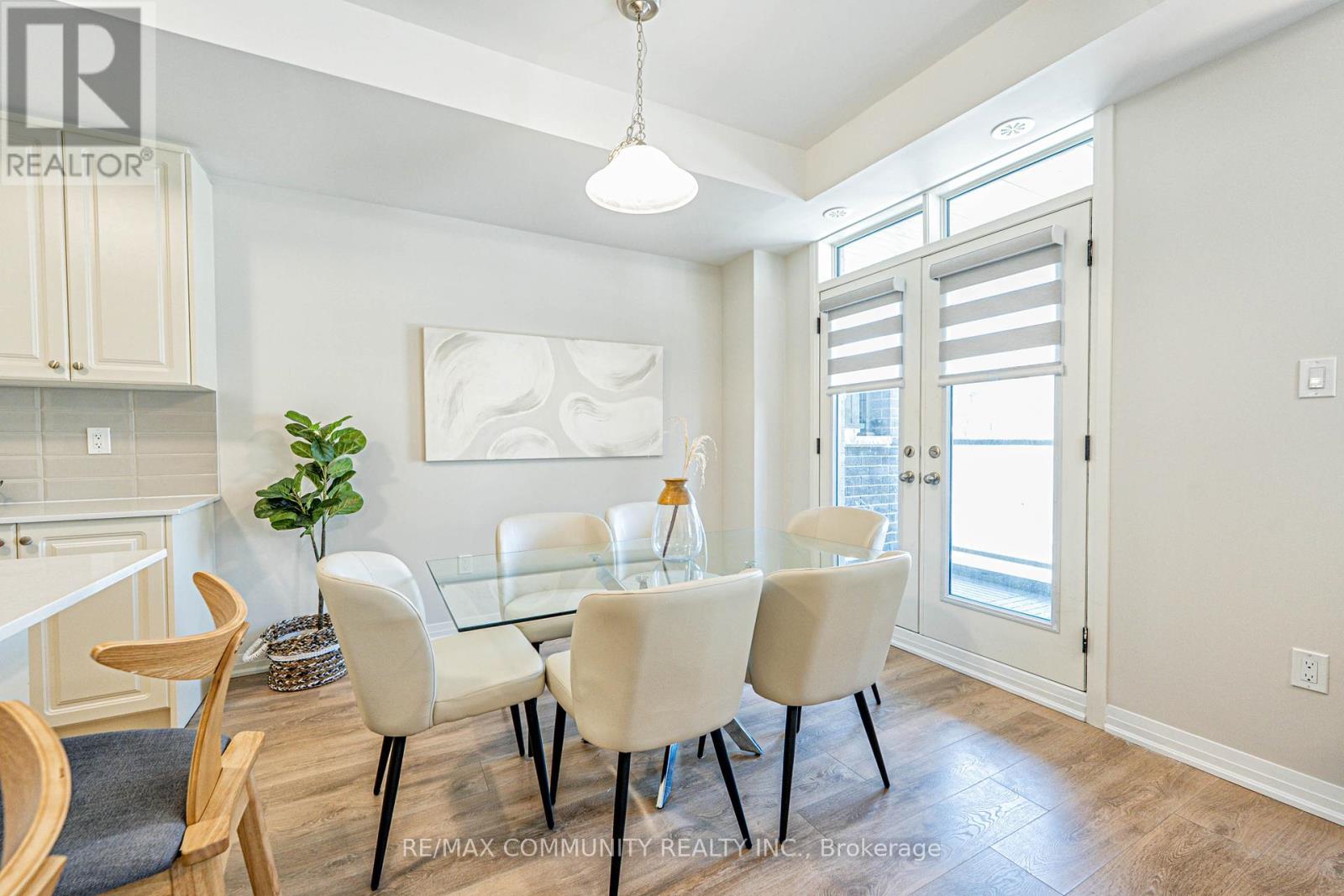2 Bedroom
3 Bathroom
1100 - 1500 sqft
Fireplace
Central Air Conditioning
Forced Air
$700,000
This Less then year old tastefully upgraded Modern , 2 bedrooms, and 2.5 bathrooms, Recreation Room On Ground Floor, Walk In Laundry Room On Lower Level, Walk In Pantry In Kitchen, 9' Ceilings On Main Floor, Quality Kitchen Cabinetry & Spacious Island With Flush Breakfast Bar, Stainless Steel Undermount Sink, Garage To House Door Entrance, Central Air Conditioning, Framed Glass Enclosure,. Enjoy a modern kitchen with an island, quartz counters, and backsplash. Features include 9' ceilings on the second floor, a balcony off the master and dining room, and a covered porch off the ground-floor rec room. Direct garage access. Located in a prime area, just steps from shopping, dining, top schools, parks, trails, and Durham College. Easy access to highways & transit. A must-see! (id:49269)
Property Details
|
MLS® Number
|
E12028365 |
|
Property Type
|
Single Family |
|
Community Name
|
Taunton North |
|
AmenitiesNearBy
|
Hospital, Park, Place Of Worship, Public Transit, Schools |
|
ParkingSpaceTotal
|
2 |
Building
|
BathroomTotal
|
3 |
|
BedroomsAboveGround
|
2 |
|
BedroomsTotal
|
2 |
|
Age
|
0 To 5 Years |
|
Appliances
|
Dishwasher, Dryer, Stove, Washer, Refrigerator |
|
ConstructionStyleAttachment
|
Attached |
|
CoolingType
|
Central Air Conditioning |
|
ExteriorFinish
|
Brick |
|
FireplacePresent
|
Yes |
|
FlooringType
|
Laminate |
|
FoundationType
|
Concrete |
|
HalfBathTotal
|
1 |
|
HeatingFuel
|
Natural Gas |
|
HeatingType
|
Forced Air |
|
StoriesTotal
|
3 |
|
SizeInterior
|
1100 - 1500 Sqft |
|
Type
|
Row / Townhouse |
|
UtilityWater
|
Municipal Water |
Parking
Land
|
Acreage
|
No |
|
LandAmenities
|
Hospital, Park, Place Of Worship, Public Transit, Schools |
|
Sewer
|
Sanitary Sewer |
|
SizeDepth
|
93 Ft ,6 In |
|
SizeFrontage
|
18 Ft ,4 In |
|
SizeIrregular
|
18.4 X 93.5 Ft |
|
SizeTotalText
|
18.4 X 93.5 Ft |
Rooms
| Level |
Type |
Length |
Width |
Dimensions |
|
Second Level |
Kitchen |
5.66 m |
2.31 m |
5.66 m x 2.31 m |
|
Second Level |
Great Room |
6.12 m |
3.07 m |
6.12 m x 3.07 m |
|
Second Level |
Dining Room |
1.76 m |
1.95 m |
1.76 m x 1.95 m |
|
Third Level |
Primary Bedroom |
3.71 m |
3.78 m |
3.71 m x 3.78 m |
|
Third Level |
Bedroom 2 |
2.65 m |
2.09 m |
2.65 m x 2.09 m |
|
Main Level |
Recreational, Games Room |
3.04 m |
3.47 m |
3.04 m x 3.47 m |
https://www.realtor.ca/real-estate/28044630/8-esquire-way-whitby-taunton-north-taunton-north
































